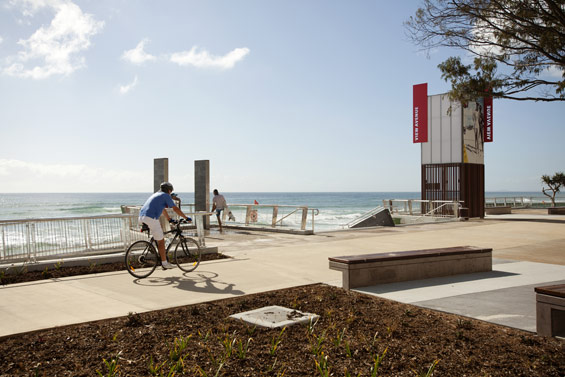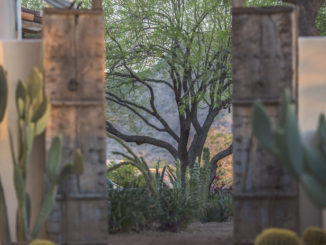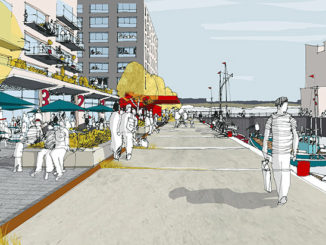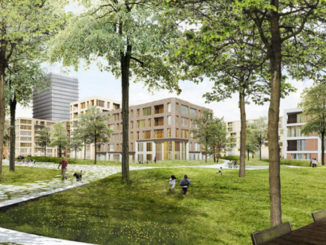The iconic beach playground of Australia, Surfers Paradise is a mecca for entertainment and tourism. Attracting vast numbers of tourists from around the world, as well as locals of all different ages, interests, cultures and backgrounds, it is a place of enjoyment both in the surf & sand and in the thriving retail & commercial attractions. In 2006 the Gold Coast City Council commissioned the Master Plan for the Surfers Paradise Foreshore Redevelopment and in 2013 the final touches were laid realising an exciting vision for Surfers Paradise.
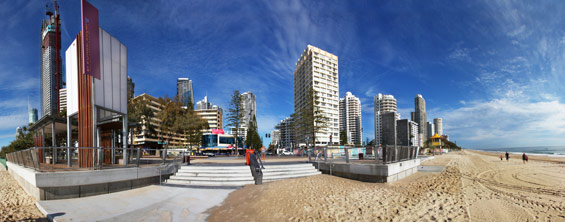
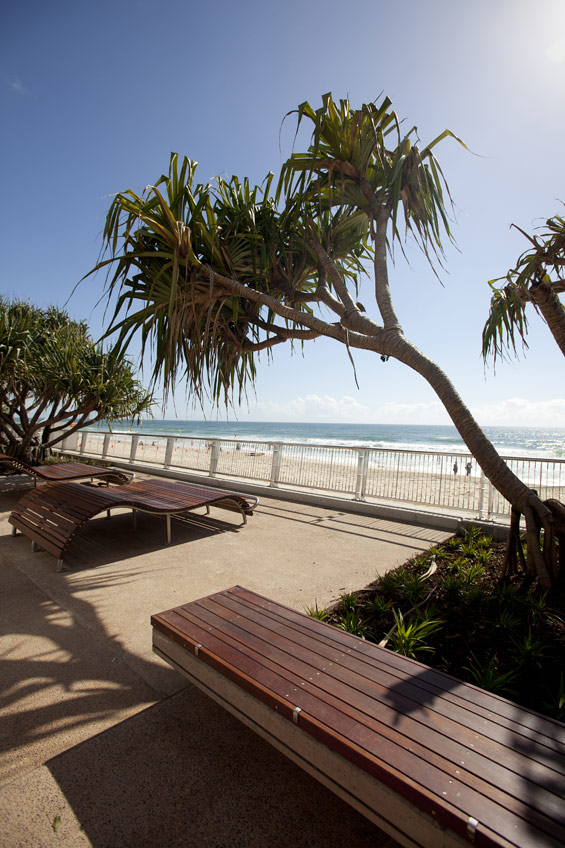
PLACE Design Group was initially appointed by Gold Coast City Council as the Concept Master Planners. Upon this phase of completion PLACE was then engaged by Abi Group as Principle and Lead Designer in their commission to Gold Coast City Council. PLACE’s roles required the design leadership and co-ordination of all consultancies involved in the project – including coastal, civil and structural engineering, architecture, signage, horticulture and equity access.
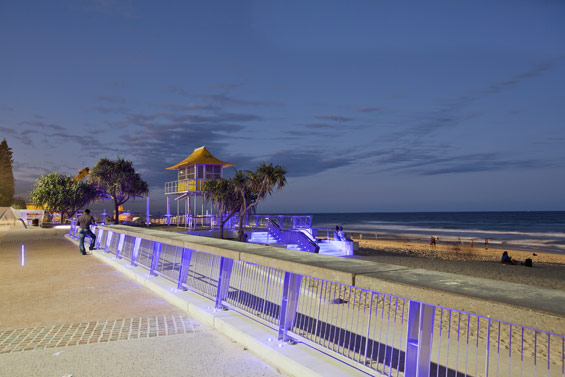
The site covers approximately 900 linear meters of beachfront esplanade and incorporates three distinct zones – an urban plaza, urban beach and urban park. The urban plaza, centred on Cavill Mall, consists of a 20m wide pedestrian promenade and bikeway, with seating and a shared vehicular and pedestrian zone. The urban beach zone includes terraces, ramps and stairs leading to the beach. The beach volleyball courts include terraced beachfront seating for spectators and night lighting. The urban park zone incorporates grassed areas, large quantities of existing retained trees, picnic tables, barbecues, beach shelters, beachfront markets and on street parking.
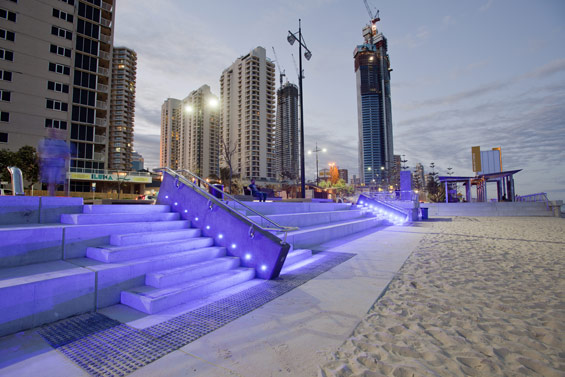
A key principle of the overall design is about access to the beach, both physically and visually for public use and security policy implementation. Each intersecting street node is designed to provide beach goers with a clear view and broad outlook over the beach. Each node has a cluster of facilities; identifiable beach shelter towers, toilets, showers and wide staircases and ramps providing direct access to the beach destination, creating a distinct sense of place for each node.
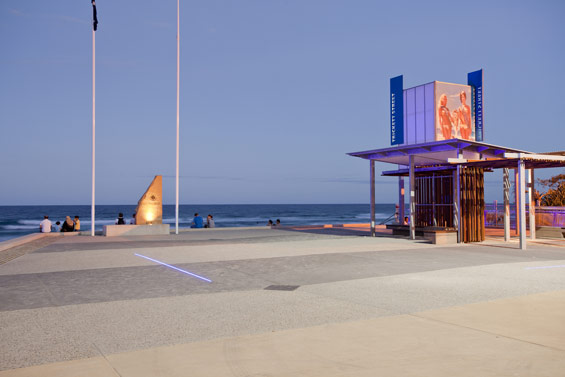
The inclusion of large super-graphics on all beach towers and toilets depict the changing scenes of Surfers through history which brings a strong identity and personality to the precinct. Equitable access was a strong focus in the planning and design, including way finding structures, signage, tactile paving, braille handrails, covered resting areas, toilets, drinking bubblers, showers, handrails, lighting and ramped access to the beach.
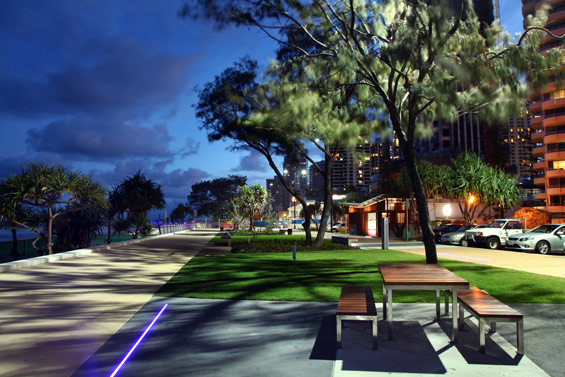
Director of PLACE Design Group Andrew Comer says, “the Surfers Paradise site represents one of the most difficult environments in Australia. This is due to the impact of exposed coastal conditions, and the public damage caused by animated celebrations during large events. With this in mind we developed the design brief through an early design resolution process. It responded to the multitude of environmental, economic, cultural and social requirements. As the design process evolved over time new opportunities were identified and seamlessly incorporated, involving both public and private interests, land parcels and revised objectives.
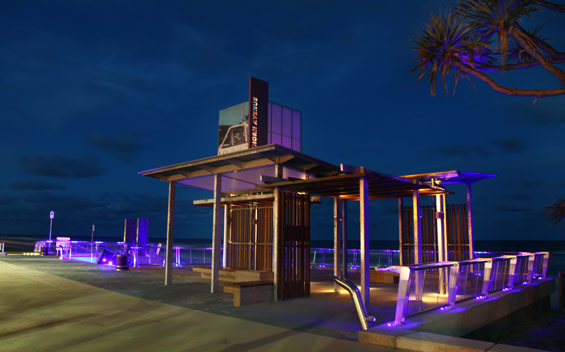
“A promenade for serious and not so serious public play, this project provides an essential linear connection between Surfers Paradise and the beach. The scope was extremely large but attention to detail was critical to achieve the desired outcome. All existing Pandanus palm trees have been retained or relocated wherever possible, particularly within the Urban Park Zones. A highly detailed process with the coastal asset managers (DERM) led to classification of Surfers Beachfront as a special case unique to Australia, which has meant innovative retaining wall and storm water infiltration systems have been adopted to accommodate the strict DERM environmental brief.
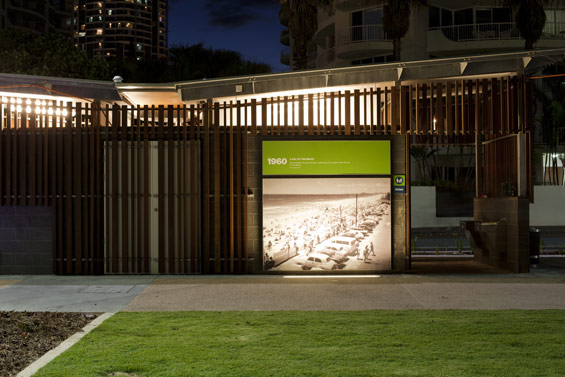
“All along the intent was to create an unsurpassed beachfront promenade as an icon for the Gold Coast; to the residents for “rediscovering” Surfers and tourists to enjoy and return for. 1 person in the water equals 100 on the beach and 1000 on the promenade. Ensuring the highest quality was always met and variety of infrastructure implemented to suit the various activities of the precinct, I am proud so see the vision come to life, and as a consequence a resurgence of precinct interest and activity.”
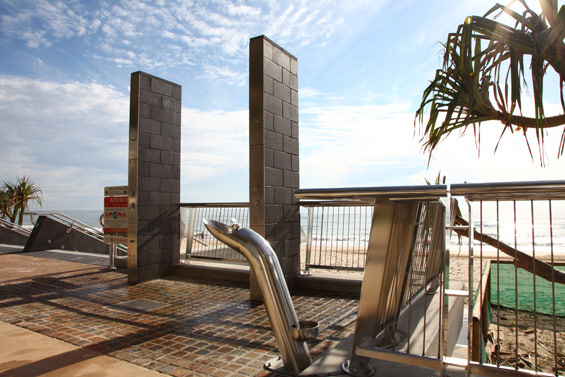
Through the deployment of clear well resolved Urban Design strategies the Surfers Paradise foreshore has opened up; creating an inviting, attractive, safe and memorable place. The project achieved the important objective of integrating the vitality of its city heart with its iconic foreshore.
Surfers Paradise Foreshore Redevelopment | Surfers Paradise Australia | PLACE Design Group
Overview
PLACE Design Group was appointed by Gold Coast City Council as the Concept Master Planners for the Surfers Paradise Foreshore Redevelopment. PLACE was subsequently then engaged by Abi Group as Principle and Lead Designer in the following phases of the redevelopment. PLACE’s role required the design leadership and co-ordination of all consultancies involved in the project, including coastal, civil and structural engineering, architecture, signage, horticulture and equity access. An outcome was delivered that accomplished the design intent of the Master Plan.
Location | The Esplanade, Surfers Paradise, Gold Coast, Queensland, Australia
Consultants |PLACE Design Group (principal consultant) and Abi Group
Image & Text Credits | PLACE Design Group

