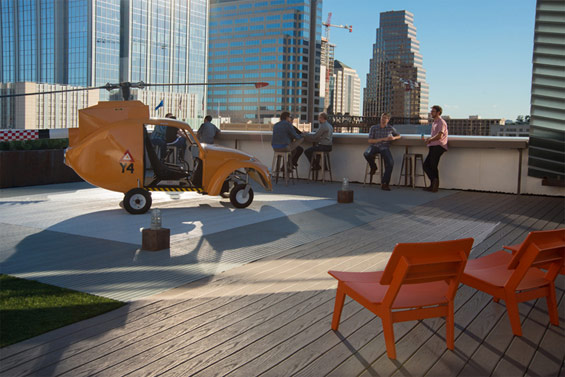Creating a memorable space on a small budget is no easy task. The McJ Rooftop Deck team developed several unconventional approaches to the project’s design and execution. The finished space is sustainable, functional, context specific, and striking from any perspective. With a visionary client, collaborative design/construction team, and a little bit of luck the new rooftop space has exceeded the expectations of all parties involved and truly supports the “Keep Austin Weird” mantra.
McJ Rooftop Deck moved into a significant portion of the aging American National Bank building in downtown Austin and has worked to redefine it as a signature mid-century architectural icon. As part of their vision, the client wanted to provide employee and visitor access to a unique open space with fantastic views to Austin’s emerging downtown. Users can get some daily fresh air or host an outdoor meeting while enjoying unique views of this dynamic and developing portion of the city.
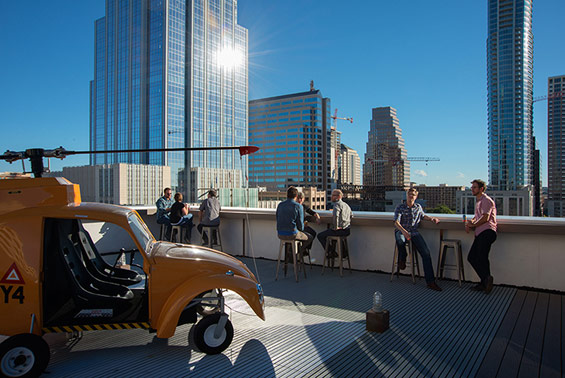
A rigorous, metric-driven approach was utilized to maximize flexibility and retain views throughout the design process. At 2,140 square feet, approximately 86% of the deck can accommodate flexible uses and 70% of the perimeter has open views. These characteristics allow the client to use the space for a wide range of events while easily adapting to the changing demands of a rapidly evolving work force. Flexibility does not necessarily equate emptiness; the team utilized a range of deck finishes and strategically placed features to provide an interesting foreground that complements the skyline views beyond.
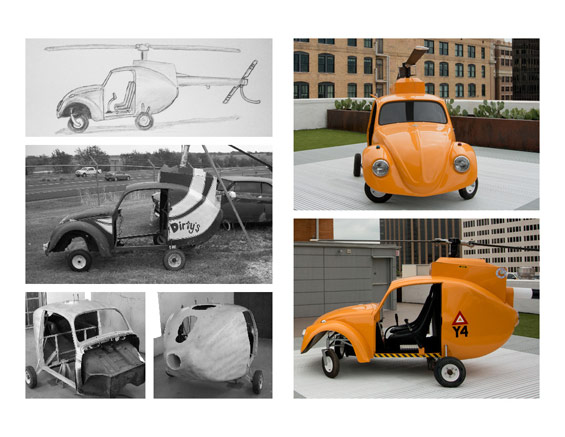
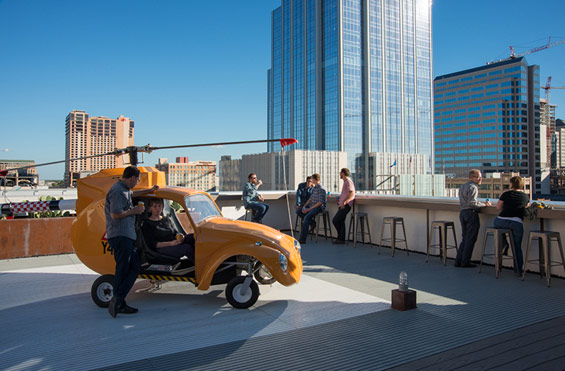
The client’s vision included a faux helipad and replica helicopter from the project’s beginning. This signature idea is meant to represent the creative nature of their company to visitors and those with views to the rooftop from adjacent buildings. With a little bit of luck, the design team ran across what seemed to be the perfect candidate when they came across a rough-looking VW Bug that had been poorly converted into a fake helicopter while on a road trip across Texas. The client thought it was the right fit, and the result is truly iconic. The renovated body and interiors of the Bug-Copter provide a key part of visitor’s experience, allowing them to sit in the cockpit and take an imaginary ride across Austin while those in adjacent buildings ponder whether the copter can actually fly.
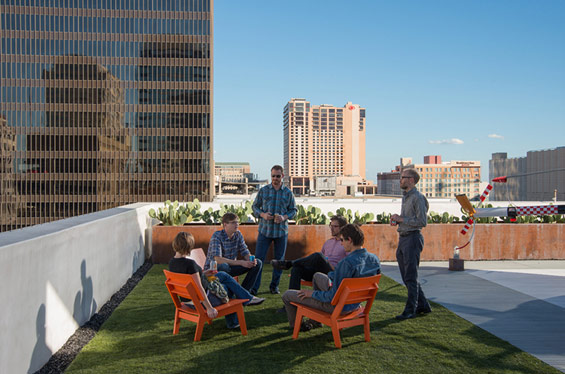
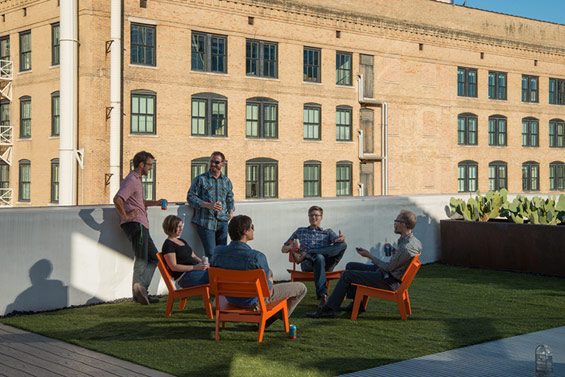
The team faced several challenges when trying to document, permit and construct the project. In addition to general flexibility, priorities for the client included provision of shade, low maintenance expectations and low water use. The design team studied solar angles and existing structural systems to determine the optimal location and characteristics for a shade feature tied into the existing structure. The architect utilized standard metal wall framing materials to create a unique louvered structure that works in combination with an existing stairwell wall to provide over 60% shade across the space during the hottest portion of the day. The simplicity and resourcefulness of this approach was significant, given the project’s limited budget.
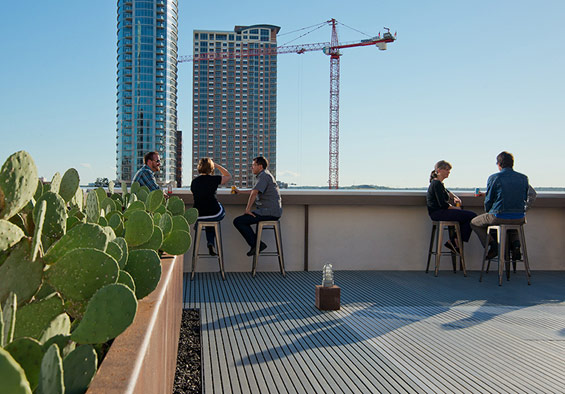
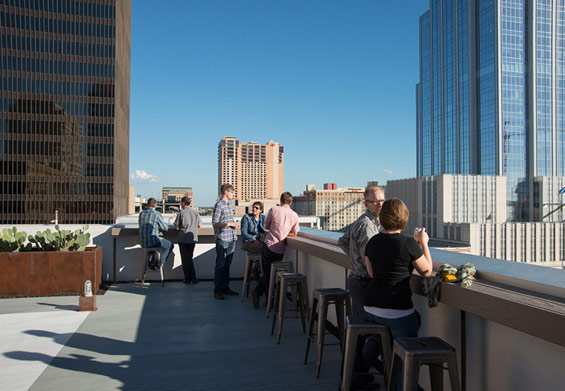
The client did not want any regular potable water use within or any significant maintenance obligations and structural limitations did not allow for significant soil volumes. To provide a sense of vegetation and nature the team developed a light weight planter system that met the soil requirements of the Prickly Pear Cactus, which is a dependable and durable part of the Austin landscape. The added plant material provides a dramatic texture in the space and gives a more genuine sense of the outdoors.
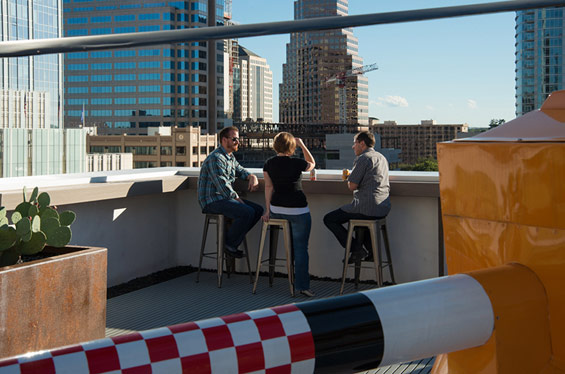
Finishes and surfaces for the project needed to be light weight, sun-tolerant and meet local fire codes. The permitting process was complicated by the lack precedents for such work, and final approvals took significant effort and active communication with local code officials. Austin’s approach to rooftop use permits was clearly geared toward new construction, and did not account for the Bug-Copter. The design team utilized a system of fire-rated synthetic decking, fire resistant synthetic turf and fire resistant fiberglass grating to finish the walking surfaces of the space. These finishes, in combination with a joist underlay system, minimized structural weight and provided the visual interest needed for the project. All materials were easy to source and fit well within the budget. Shredded tires were used to fill gaps between the walking surface and parapet wall, giving the project a very high percentage of recycled content use.
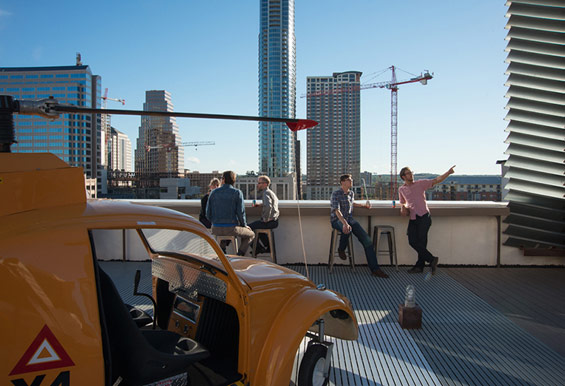
The design team remained committed to listening to the client and responding to the challenges of the project throughout the process. Defined by the figural Bug-Copter, the space provides flexibility, style, and a fantastic sense of place. The outcome represents the creative spirit of the client and is a tribute to the resourceful spirit of Austin.
McJ Rooftop Deck | Austin USA | Design Workshop
Location: Austin, TX, USA
Lead Designer: Design Workshop (Steven Spears)
Additional Project Credits |
Design Workshop Team Members |
Principal | Steven Spears
PM | Philip Koske
PLA | Tyler Zickert, Alex Ramirez
PA | Patricia Albright
Architect | McKinney+York Architects – Austin, Texas
Image credit | Design Workshop, Inc. (Dale Horchner)
Text Credit | Design Workshop

