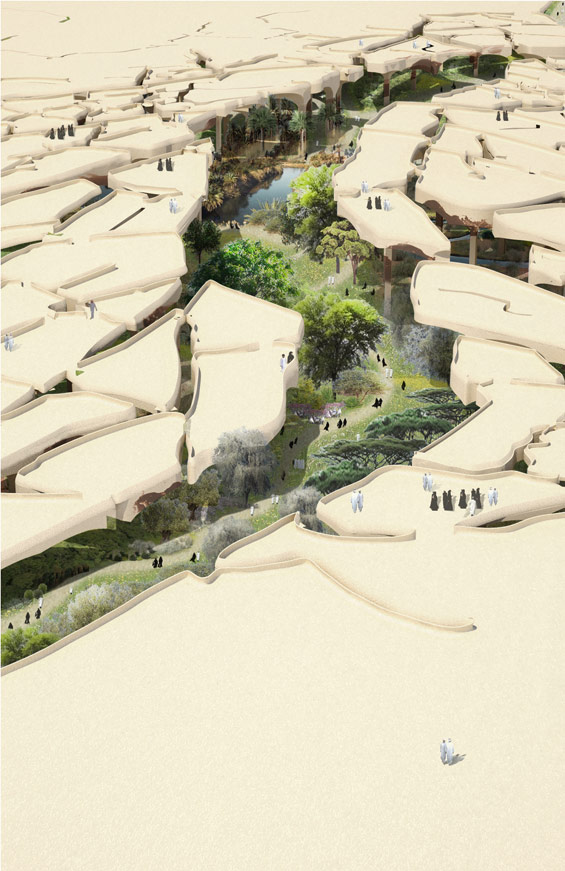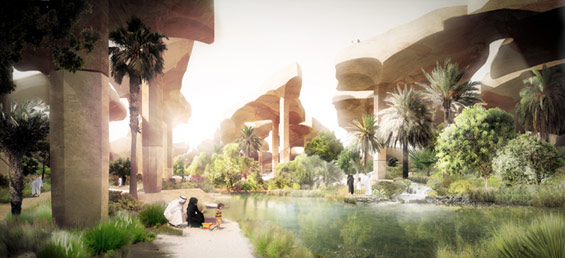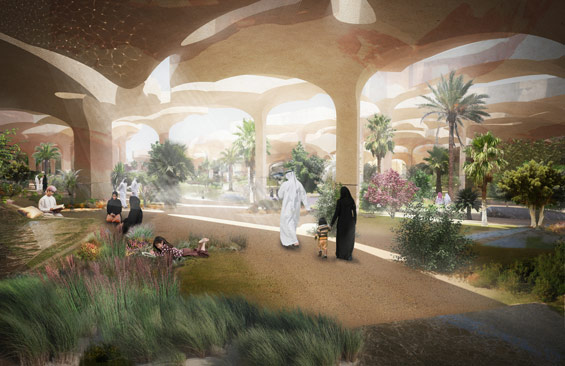Can you make a park out of the desert? The studio was asked to re-conceive a major piece of public land in Abu Dhabi. Following the rapid pace of the city’s recent development there was a desire to provide a local park as a public space devoted to the well-being of the people of the city.

Designing a park in the desert presented the studio with a series of challenges, the most serious of which was how to provide protection from the hot desert sun for visitors as well as for the parks plants and vegetation. Offering a place for relaxation and leisure for those using it, the park also needed to be energy efficient and sustainable in its use of water to irrigate vegetation. The existing public space evoked the style of a european park by covering the desert with a blanket of grass. However, counteracting evaporation caused by the intensity of the sun was requiring a significant amount of purified water to irrigate it, produced industrially from salty sea water using a costly and high energy consuming desalination process.

The idea for the park’s design developed in response to these challenges and as a way of celebrating the beauty of the desert and its distinct surrounding landscape. Instead of denying the presence of the desert that the city is built on, we set ourselves the task of making a park out of the desert itself.
We became interested in the patterns of the desert landscape and looked at the shapes created when earth cracks from the heat of the sun. We also became fascinated by how, in previous times, people living in such intense heat had grown their vegetables in the shade of a palm tree to reduce the strength the sun’s rays. Experimenting with the idea of a structure drawn from a fractured desert crust, we started developing a scheme based on revealing partially-shaded planted spaces below a desert surface.
The project evolved as a series of cracked pieces of the desert surface raised on columns to form a gentle dome across the site. These elevated pieces create a perforated canopy of partial shade under which a lush garden can grow, protected from the harsh excesses of the hot desert sun. This sunken oasis becomes a landscape of plants and mature trees, forming a series of interconnected public recreational spaces.
The twenty metre high shaded garden is conceived as a place for families to gather and picnic, as well as a place for learning and festivals. Visitors will find cafés, play spaces, a library, pools and streams, as well as date palms and community vegetable gardens. By creating partial shade for the planting, the canopy aims to reduce the amount of water lost to evaporation and so will improve the park’s energy efficiency and sustainability. Whilst providing the shade for the oasis in the daytime, the elevated plates also become a network of social and meeting places in the cooler evening hours.
Images and Text Credit | Heatherwick Studio



