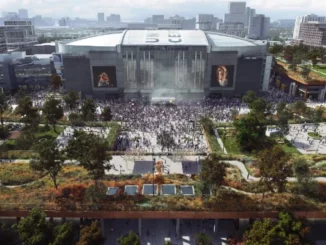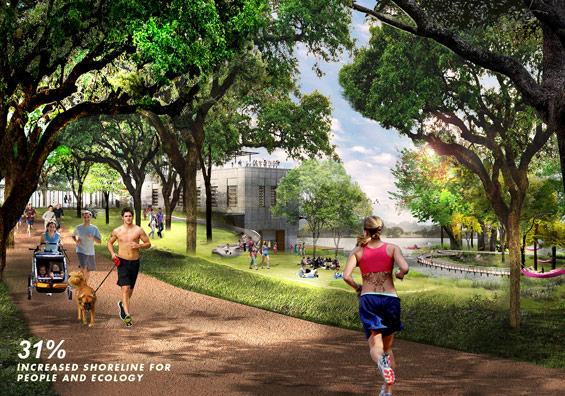
The Lakehouse celebrates the city’s cultural and industrial heritage and redefines what it means to feel like you’re at home on the Lake. Inspired by the sinuous pattern of the Colorado River, the iconic lake edge weaves through the Lakehouse, creating a sustainable community destination where Austinites can relax, unwind, and stay connected.
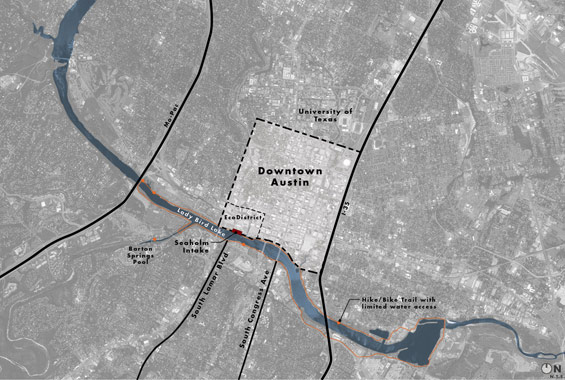
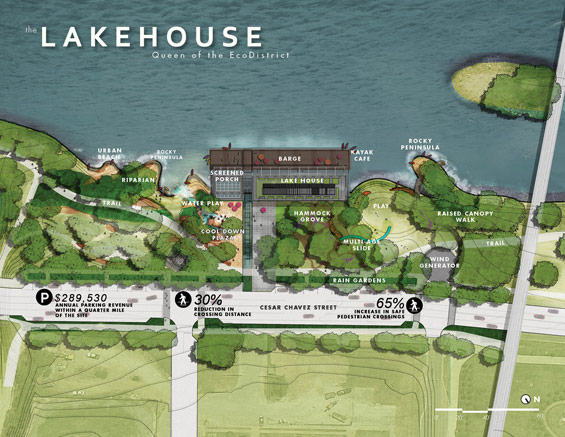
Public spaces are a reflection of our culture and civic health. The Lakehouse is a place where visitors are able to engage with one of Austin’s greatest amenities, Lady Bird Lake. It allows people of all ages to find their own style of relaxation, reflection and play without ever leaving the heart of downtown. It has the potential to not only nurture the family of Austin today but to also inspire love for the City’s unique character for future generations. A sustainable approach to this vision demands a project that preserves a sense of place, stays relevant to a changing community, leads sustainable development by example, and is economically solvent.

The Lakehouse focuses on the natural amenity: the lake. However, it must first address existing barriers and the diversity of their reasons for visiting. To truly connect downtown with the lake, means rethinking the design of Cesar Chavez Street. By reducing the number of lanes from six to four and applying a more pedestrian sensitive design to the street’s cross section, it is possible to reduce crossing times and distances by 30 percent while increasing the opportunities for safe crossing by 65 percent within a five minute walk of the site. Even after this lane reduction, the street is still capable of handling 10 percent more traffic than it currently carries. After crossing Cesar Chavez, a flexible plaza creates a transitional space for downtown visitors and trail users, and a stairway between the two existing buildings creates a physical connection to the lake’s edge while framing a visual connection to the landscape beyond. At the lake’s edge, floating only a few inches above water level, an architectural “barge” allows visitors to further engage with the water, inviting them to dip their feet into the lake. The “barge” also provides an easy landing for watercraft and a convenient transition for triathletes.
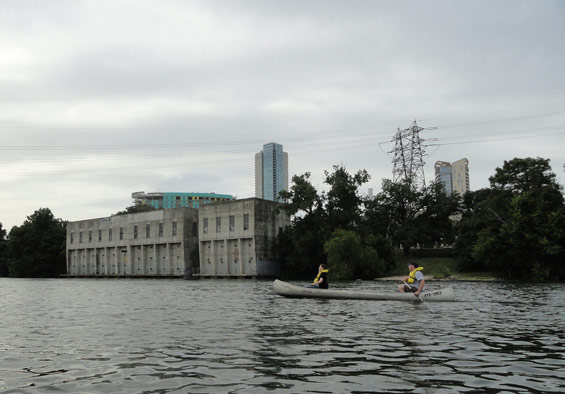
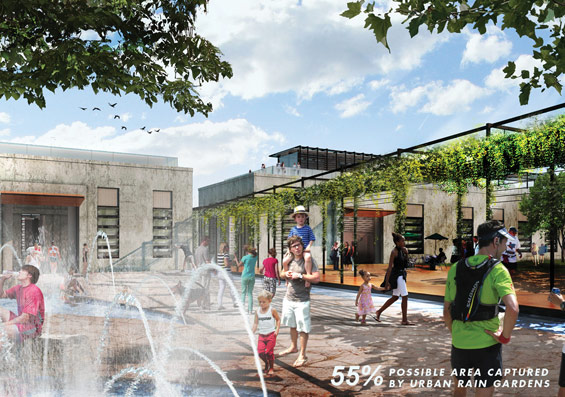
The Lakehouse is all about people connecting to place and creating resonance with an ever-changing community. The project achieves this by emphasizing flexibility and relevance to all age groups, inviting the visitors to enjoy refreshments at the café in the context of the lake, host a unique event, cool off after a hard run, participate in recreational activities ranging from bocce on the roof to bouldering inside the building or take advantage of a mobile book cart from the library.
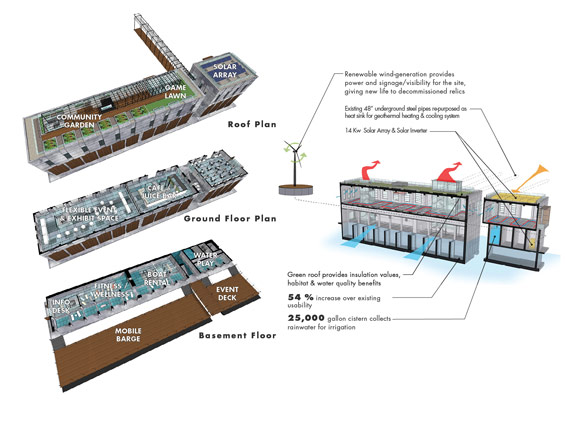
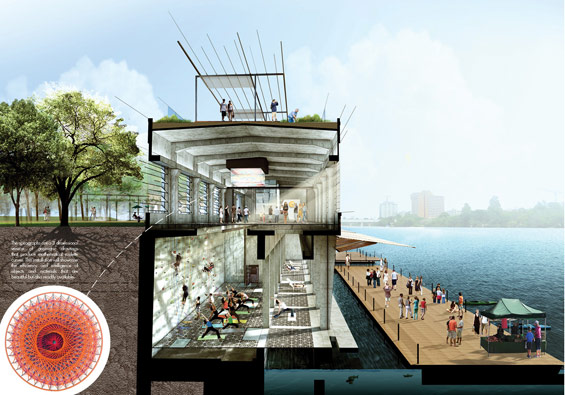
The architectural shell approach works with existing building openings for day-lighting, ventilation and egress. Vertical circulation takes advantage of existing openings through floors in an effort to retain overall historic legibility. The overall architectural programming approach is defined by “Kineticism” – the idea that the building can adapt over time. This is best expressed by interior flexibility, dynamic barge features and extended hours of programming. In contrast to the hustle and bustle of use, the proposed knitted art program is the perfect antidote for the developed urban landscape. The work seeks to add softness, familiarity, and objects of nostalgia that will remind us of how important and comforting tangibility and craftsmanship are in an increasingly digital age.
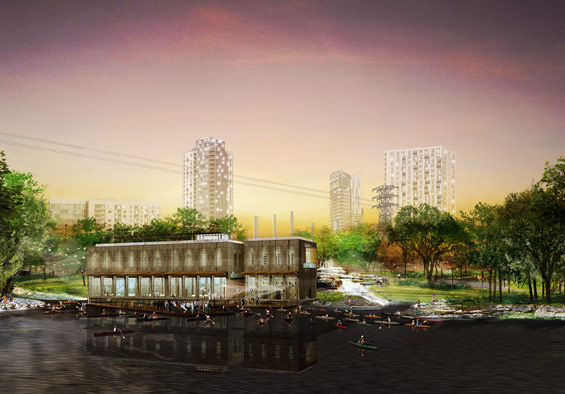
QUEEN OF THE “ECODISTRICT” | The Lakehouse employs multiple strategies to provide sustainability leadership through innovation and enterprise. Inherent flexibility, timeless scenery and design intelligence provide the perfect platform to support a public-private partnership. The project creates opportunity for a range of monetized activity, including optional membership-based access to activities and facility use that could provide much needed year-round cash flow. Café sales, equipment rentals, and special event use would easily round out the operational finances of the facility and provide a downtown-oriented complement to recreational infrastructure provided by Zilker Park. In support of the emerging Seaholm EcoDistrict, our proposal forms a project that could ironically be “off the grid” during most of the year, eliminate the need for almost all potable water use, improve ecologic vitality and create a diverse range of habitats along the lake edge. Changes to the landscape would feature endemic materials, soil enrichment, diverse native plantings, increased access to shade and easily fall within the guidelines of the Sustainable Sites Initiative.
The Lakehouse | Austin USA | Design Workshop
Location: Austin, Texas
Design Firm: Design Workshop, Inc. Austin, Texas
Images credit: Design Workshop, Inc.
Design Workshop Team Members:
Steven Spears, Philip Koske, Laura Bryant, Tim Campbell, Jason Ferster, Conners Ladner, Mary Martinich, Steve Moore, Alex Ramirez
Consultant: BOKA Powell Austin, Texas
Consultant: Magda Sayeg Austin, Texas


