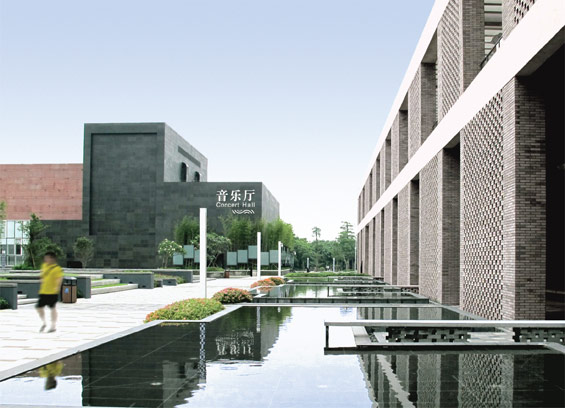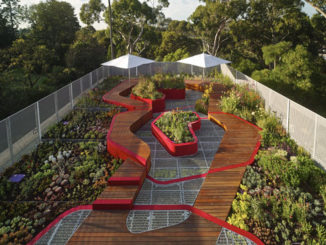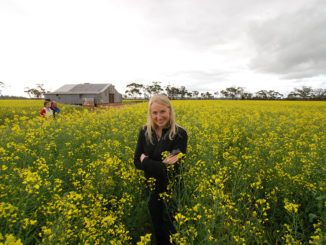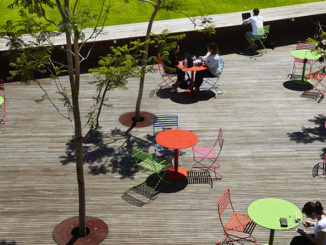In the age of the economic boom, the modernisation in China is speedily rushing out traditional cultures that once dominated civilization and assembled local identities. While the city transformation seems to be inevitable, it also becomes increasingly vital to preserve the collective memories in the age of globalization. The Beijiao Cultural Centre is an experiment that investigates and examines how regional architecture can bridge the emerging contemporary city with its cultural reminiscence.
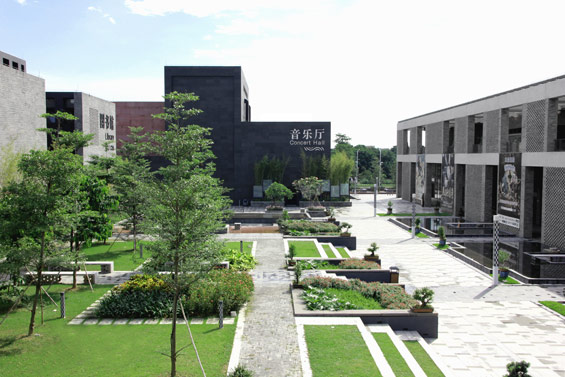
Located in the heart of the emerging Foshan of Guangdong Province, the architectural complex is a local cultural hub consists of a theatre, and exhibition hall, a library, and educational centre, and a variety of indoor and outdoor activity spaces. Through the manipulation of spatial sequencing, the conglomeration of building mass and the sculpting of formal scales and rhythm, it aimed to re-interpret the spatial locality of the City in its contemporary setting.
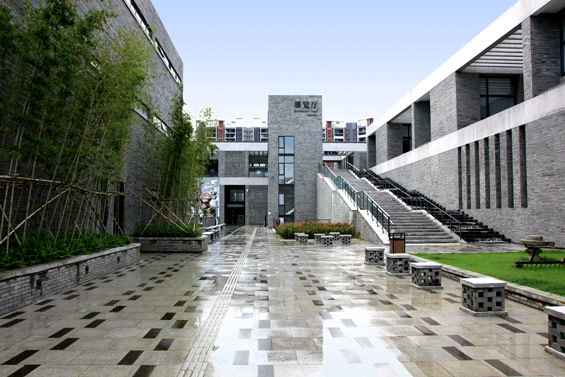
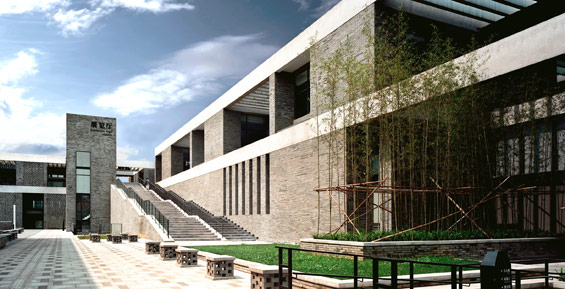
Landscape Design Concept and Approaches
Inspired by the Lingnan style originated in Guangdong Region, the complex design is a juxtaposition of the nostalgic architectural form and fabric and contemporary minimalism, with the landscape extends from and interlocks with the architecture, achieving a harmonious amalgamation. With the architectural concept of porosity, the buildings are placed strategically along the four edges of the rectangular east-west site, forming a vast, open green public realm at the centre, and hence promoting a sense of openness and encouraging the diversity of visitor circulation. The articulation of perforated screens and walls, which re-detailed the signature Lingnan blue-brick and Flemish bond pattern, augments the transparency by connecting the interior rooms, the verandahs and atriums with the external landscaped accesses and porches. Such permeate approach breaks the physical fortification (and hence mental barrier) and re-permeate culture into people’s daily life. Such concept is further enhanced by a series of reflective pools and bamboo planting which create a poetic ambience and a sense of quietness.
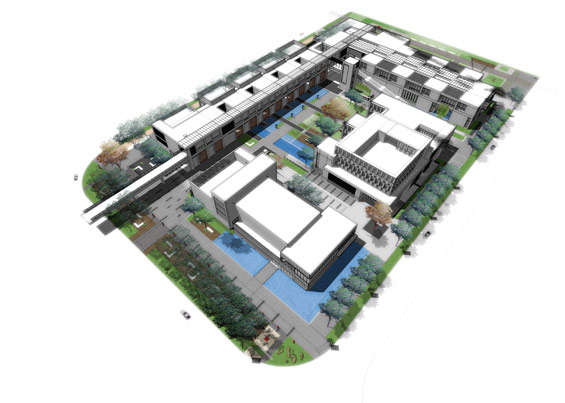
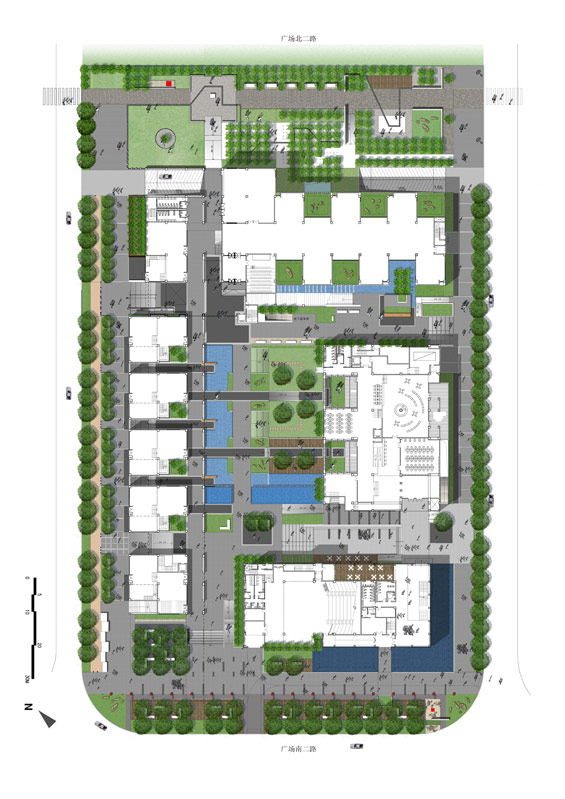
Design Merits
A strong respect and reference to the regional history that emphasises the cultural function of the complex.
Contemporary interpretation of the Lingnan architectural characters.
Use of recycled materials and construction methods of historical and cultural significance.
Outdoor porches and galleries extend from the interior, forming a holistic in-out visitor experience.
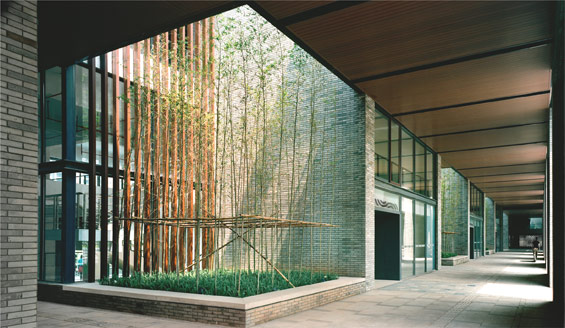
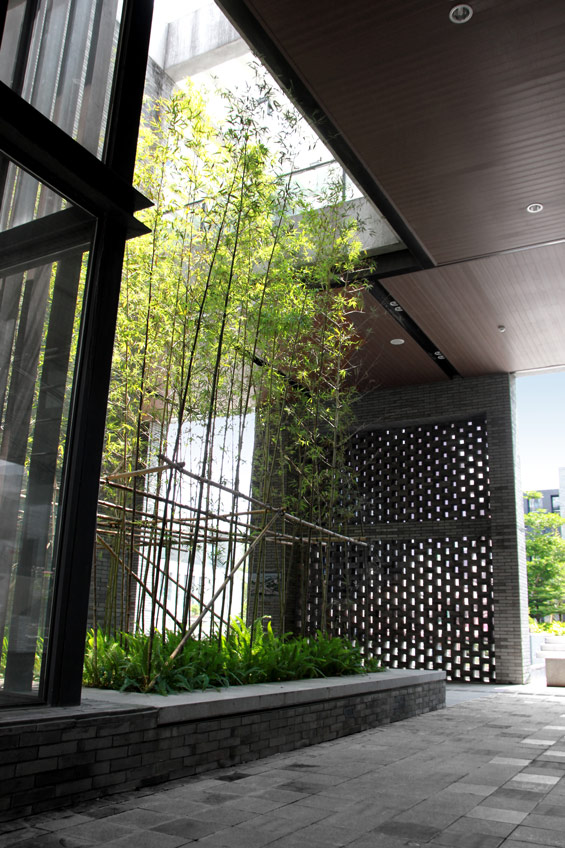
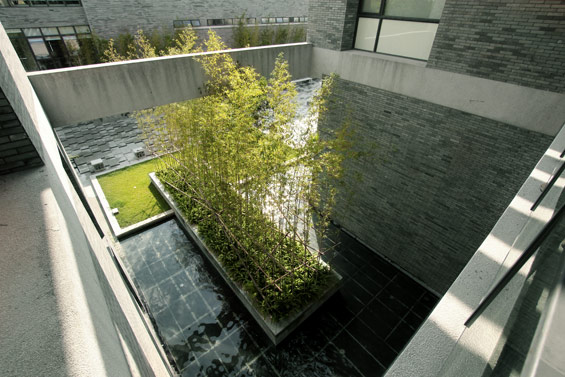
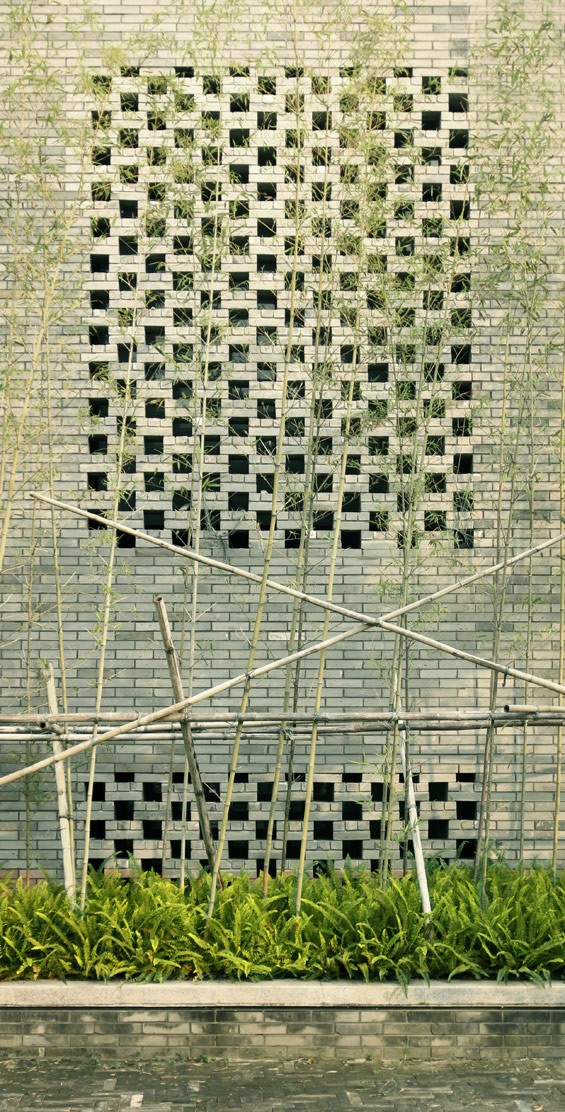
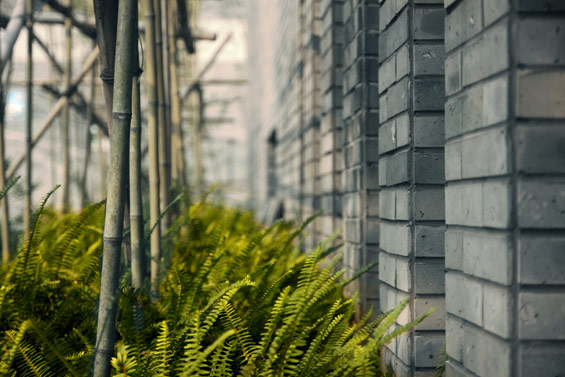
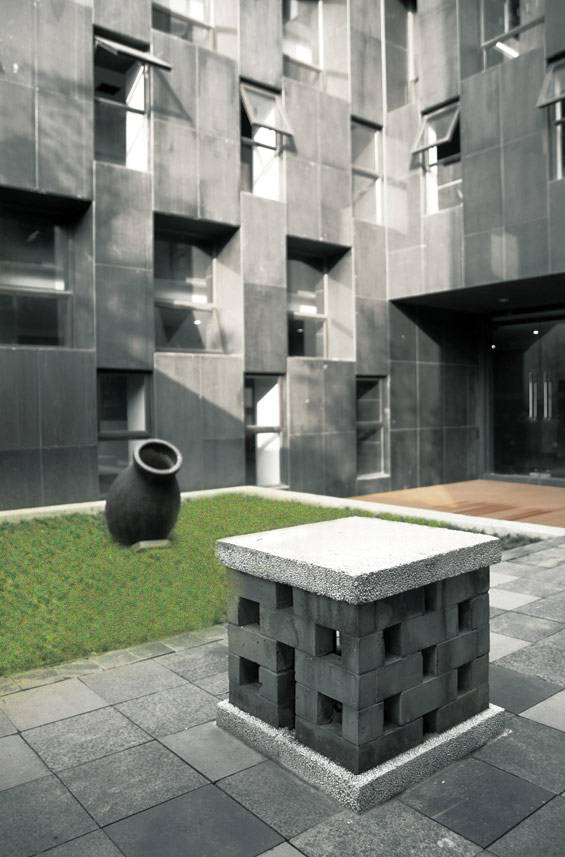
Beijiao Cultural Centre | Foshan China | Gravity Green
Location: Foshan, China
Client: Beijiao Municipal People’s Government, Shunde, Foshan
Landscape Architect: Gravity GreenLimited
Architect: Gravity Partnership Limited
Design date: 2008
Completion date: 2012
Site area: Approximately 20,130 square meters
Awards: Hong Kong Institute of Architects Annual Awards 2012 Medal of the Year Outside Hong Kong

