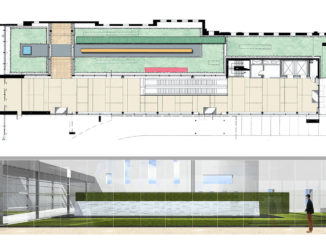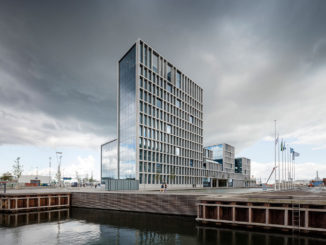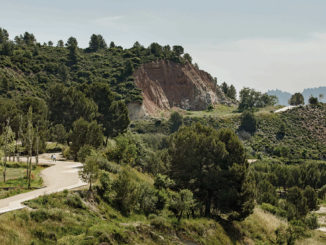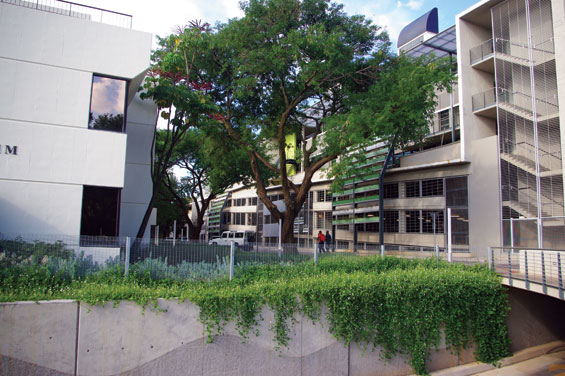
Partnership, during the design process, with the University ensured continuity of the campus plan. Engagement with the Botany Department guaranteed the extension of the existing Botanical Garden, which was developed using a carefully thought through planting palette and the use of specimen plants sourced directly from the University’s green houses. In addition, an integrated approach to the irrigation design ensured that harvested water is pumped from a basement storage tank that is filled with roof and seepage water and topped up, when necessary, with borehole water from an existing supply line adjacent to the building.
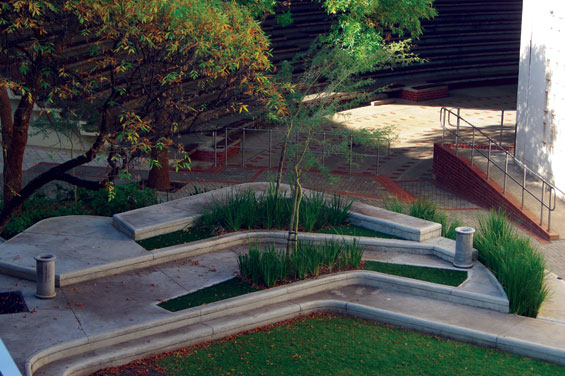
UP explained that the design of the new Engineering Building creates places for students to form informal groups between classes, where they can engage in engineering reasoning and problem-solving through teamwork. The idea was to provide the students with a ‘home away from home’, where they can spend their time in a productive, student-friendly environment. The landscape design contributed to this overall effect and provides an interesting counterpoint to the building by the following approach:
- Screening: The purpose of the green screen is to visually and physically screen the adjacent road from the pedestrians inside the building, utilising raised planter boxes and indigenous plant materials.
- Main Traffic and Pedestrian Entrance: The staggered water-feature at the entrance follows the contours of the site. The tiered water feature also has abstract art installations on different levels announcing the nodal change.
- Walkways: The wide walkways are shaded with indigenous trees and to easily accommodate the many pedestrians who use them on a daily basis.
- Planting: mostly evergreen and indigenous, both climbing and hanging plant species were used to soften the large concrete structures and frame the different vistas.
- Furniture: Seating walls and robust furniture design were used around the Aula to accommodate students during rest periods.
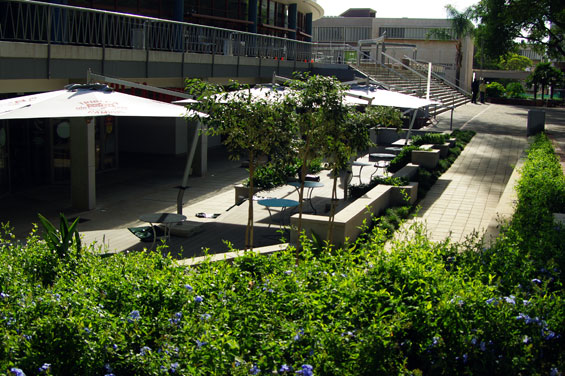
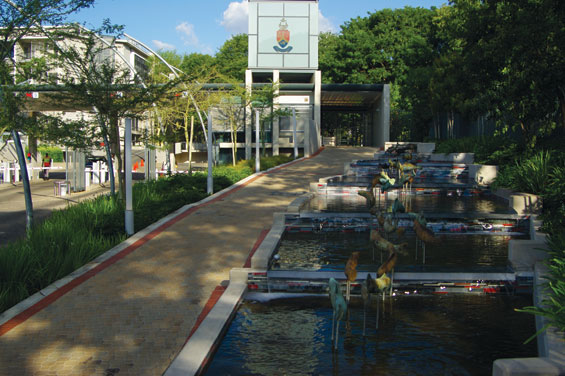
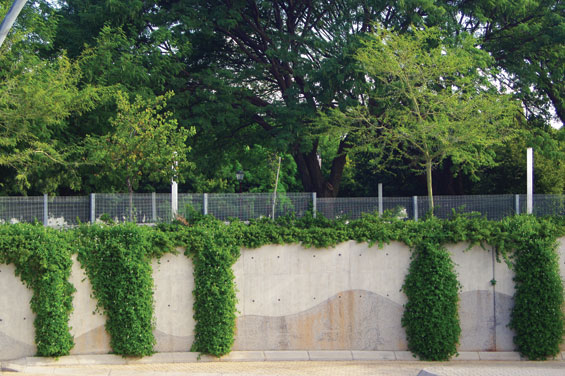
Environmental focus and impact consideration:
Careful planning was required in order to protect and retain two historical avenues of Fever Trees (Acacia xanthophloea) and Canary Palms (Phoenix canariensis) as well as the relocation of the entire succulent botanical garden, which is now located adjacent to the Boukunde building. The existing Fever trees were marked and protected to retain this as far as possible, without damaging this during the construction process.
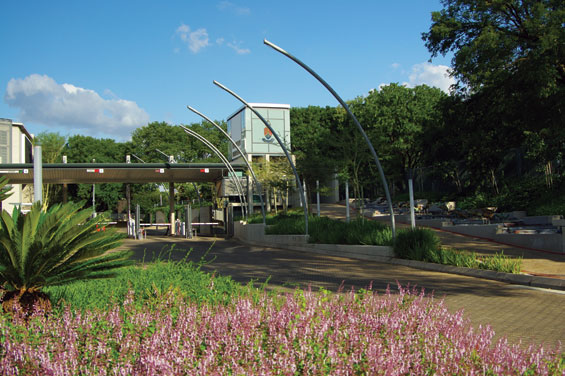
Architecture
The entrance and adjacent six storey building features four full-height external green sun screening panels, comprising vertical planting strips in boxes and twenty planters located inside the building. The building has six lecture halls with a total of 1 800 seats, a hall with 450 seats, and two levels of laboratories and offices totaling 10 800 m2. The entire floor area of the building covers approximately 40 000 m2.
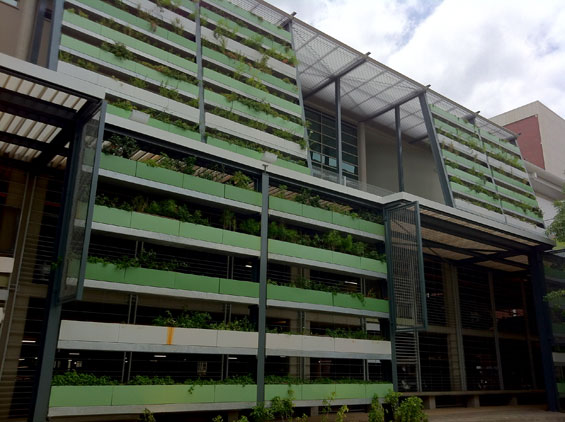
A seven-lane entrance eases traffic flow into the parkade as well as onto the Campus. The architects were ARC Architects from Pretoria. The parkade comprises four-and-a-half levels of parking (two-and-a-half of which are underground) and makes provision for 996 parking bays. This consists of reserved parking for lecturers and University staff, as well as open parking for students and visitors.
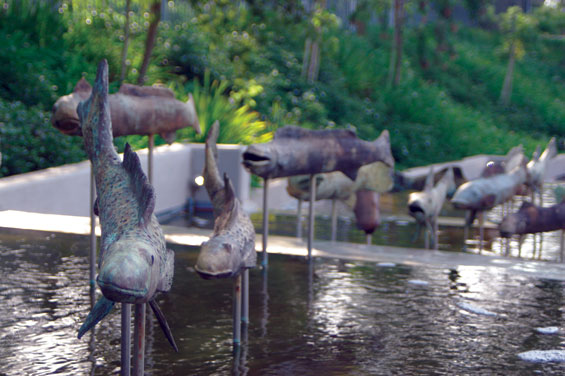
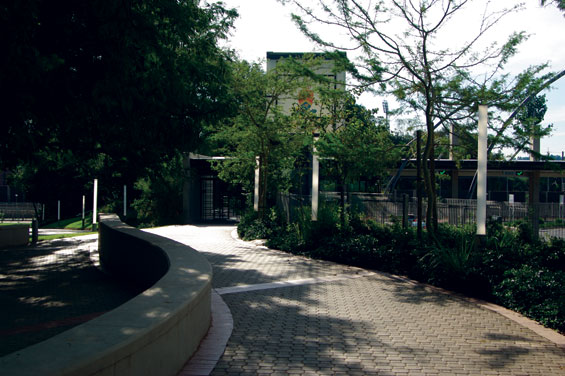
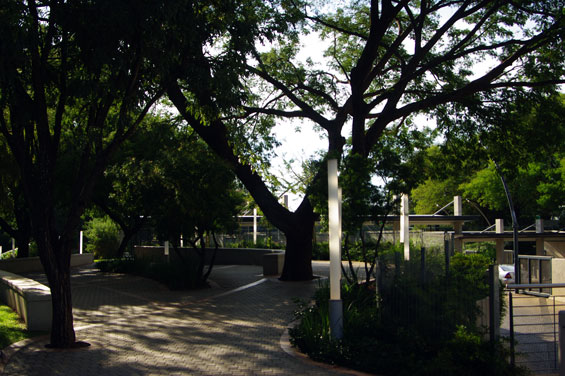
The project has also won an award from the South African Landscape Institute (SALI): the Bristle Cone Trophy for the Most Innovative and Original use of Plant Material. The award was presented to Life Landscapes, who implemented the project. The construction period was just over two years, and the project was officially opened on 25 August 2011 by Dr Blade Nzimande, Minister of Higher Education and Training, and Prof Cheryl de la Rey, the University’s Vice-Chancellor and Principal.
Engineering Building & Concourse Area | University of Pretoria South Africa | Newtown Landscape Architects
Client: University of Pretoria
Landscape Architect | Newtown Landscape Architects
Main contractor | Stefanutti Stocks
Landscape Contractor | Life Landscapes
Architects | ARC Design
Civil and structural | Aurecongroup
Quantity surveyor | Pentad/Davis Langdon
Electrical Mechanical Engineers | Claasen Auret / Spoormaker & Vennote
Image & Text Credit | Newtown Landscape Architects

