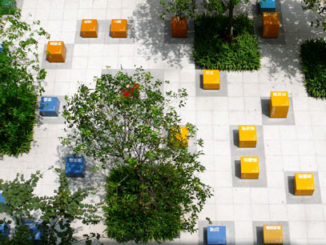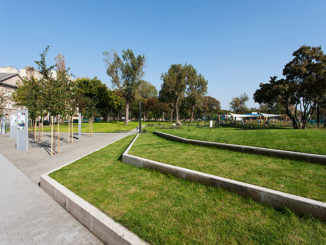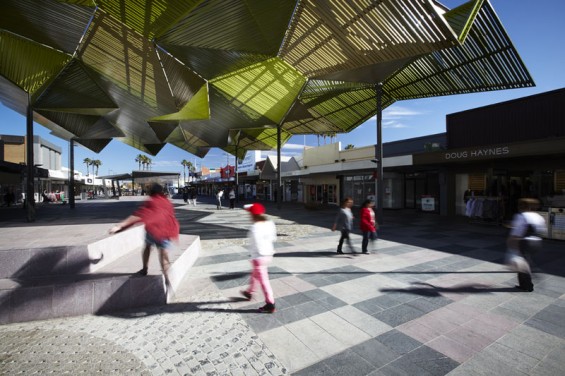
Mildura is located in far North‐Western Victoria and is one of Victoria’s fastest growing municipalities, despite being the most isolated regional city. Mildura is considered the ‘sponge city’ of the region and is the main service area for a vast part of Victoria’s regional community, representing a particularly socially complex landscape.
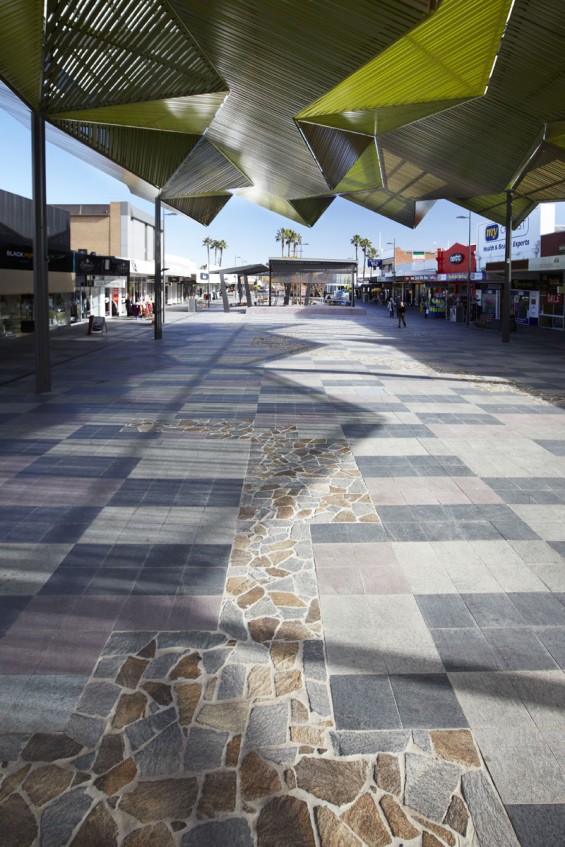
The new concept design for Langtree Mall began in 2007. The redevelopment was brought about by Mildura City Council as a way of revitalising the city’s central shopping street, which had become tired and run down. At the time the street provided few opportunities for community engagement, poor visibility and limited amenities. The goal of the project was to create an attractive and inviting open air plaza which included cultural, meeting and active opportunities for residents and visitors to enjoy. The design required a unique site-‐specific response such that the newly designed plaza would serve as Mildura’s natural city centre, creating a new civic space that would bolster a better quality of public life for the community and surrounding region.
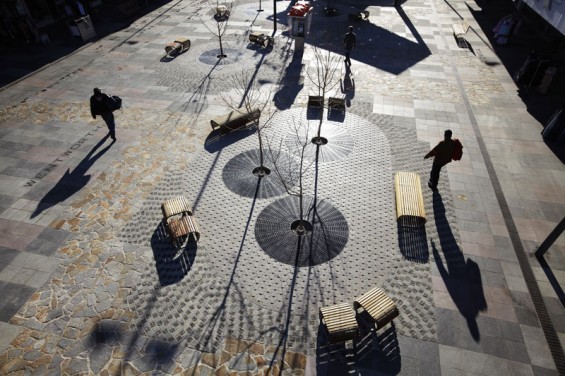
Mildura sits along the bank of the ‘mighty’ Murray River and this river corridor is of vital importance to Mildura and the surrounding community. Hansen felt it was essential then that the landscape design include key references to the Murray and agricultural landscape that surrounds it and thus the Murray became the founding theme of the project. The meandering course of the Murray River is inscribed onto the pavement and weaves its way through the length of the mall, picking up on key settlements and features along the river corridor. The surrounding pavement pattern itself is also an interpretation of the agricultural patchwork that encompasses the city, with the colours highlighting the natural tones of the distinctive landscape.
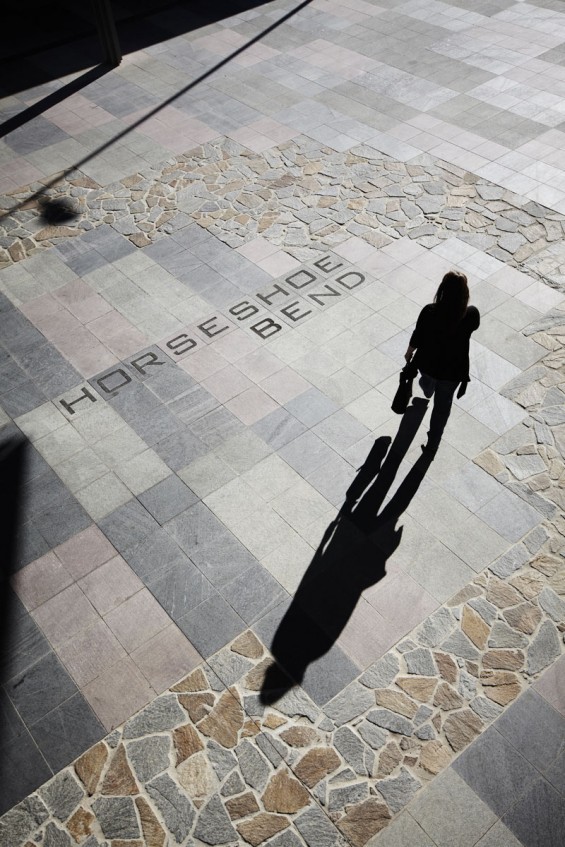
Just as people and townships are attracted to the river, elements such as shelters and furniture hug the edge of the river alignment through the mall. These create a suggestive experience of being within the confines of the mighty Murray – congregation areas where clusters of trees provide shade and water harvesting opportunities. Hansen utilised innovative technologies to embrace the region’s hostile environment. Tree pits were designed to utilize structural soil cells and permeable pavers to provide optimal growing conditions for trees, providing the plaza with some much‐needed greenery. The clustering of the trees is reminiscent of the natural billabongs that occur along the rambling river course of the Murray.
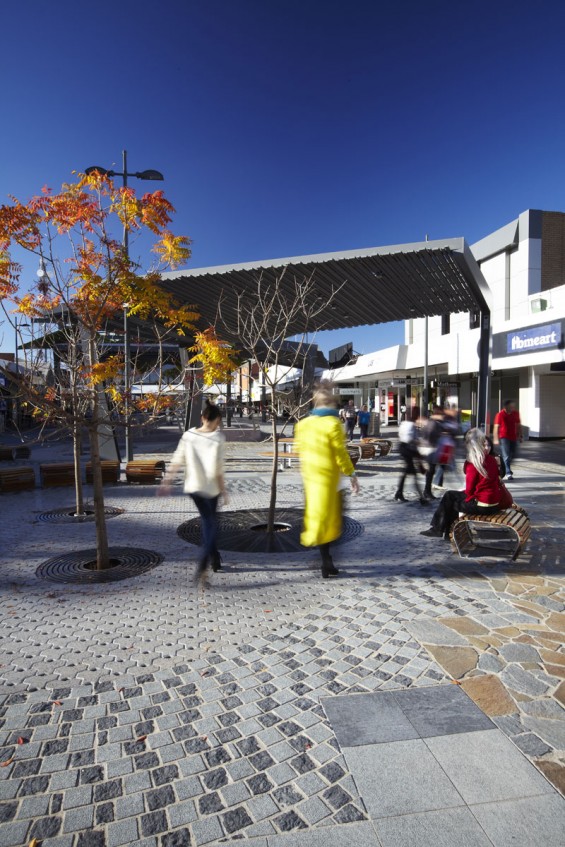
The Murray also assists the interlinked symbolisation between the plaza and the interwoven side streets and alleys. Based on the Plaza’s current movement patterns, opportunities for increased connections and activity were created in the design (similar to the way the Murray connects with the other significant rivers in the region). The overall outcome provided the mall with greater linkages to the larger Mildura CBD, creating more active and commercial spaces for the township.
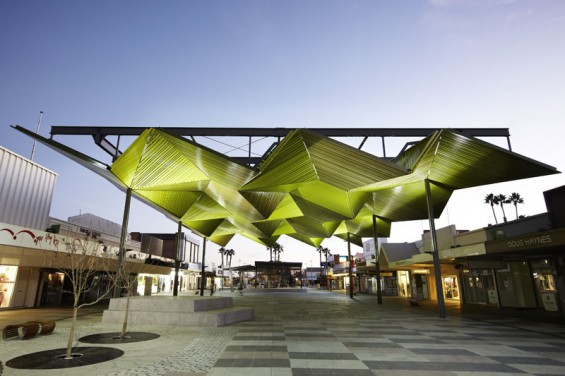
Within the mall, a central space was established; creating a vibrant urban realm that can be used for a variety of community functions and events. Given the high temperatures the region is famous for, it was imperative that this central area of the plaza provide generous shade in the form of a large central pavilion. Here Hansen collaborated with Bellemo and Cat, a local Melbourne architecture firm, to develop the design and documentation of the pavilion, creating the critically acclaimed structure that is the embodiment of functional architecture and truly beautiful public art. The eye‐ catching colours that were used in the roof pavilion are a direct representation of the rich colours of the local citrus fruit crops the region is famous for.
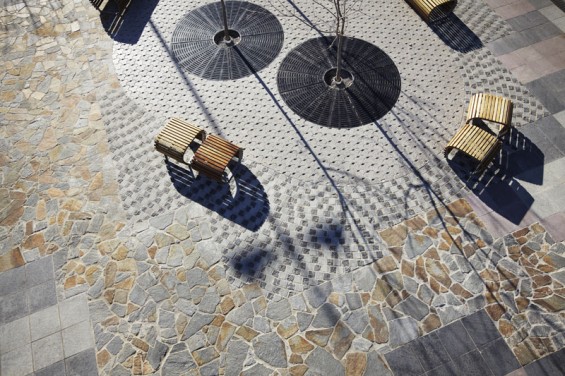
Ultimately the functionality of Langtree Mall is much greater than just a plaza. It is an anchor and an enticing force, not just for everyday users of the plaza but also the wider community. Hansen’s design approach ensured a direct response to the local community’s aspirations and environmental regional constraints. This has engendered broad community ownership and pride in the project and now Langtree Mall is considered a destination within the core urban fabric of Mildura, a place for all to enjoy and explore.
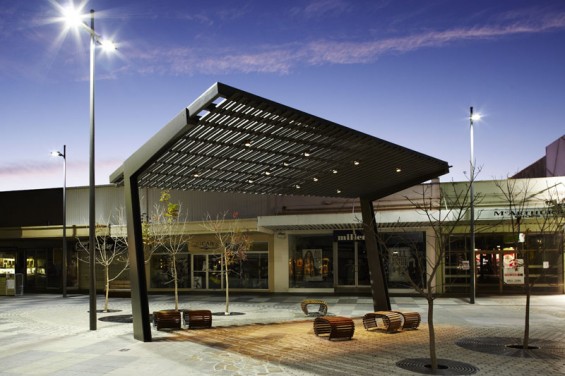
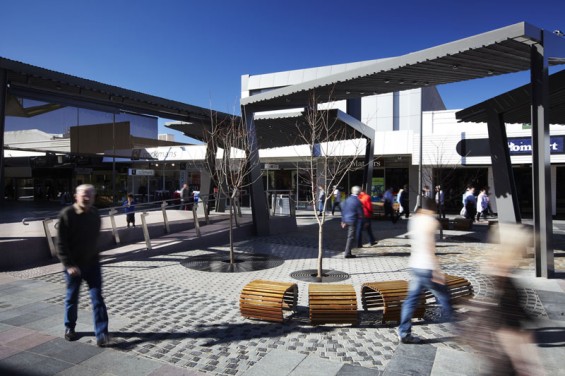
Langtree Mall Redevelopment | Mildura Australia | Hansen Partnership
IMAGE CREDIT | Andrew Lloyd Photography
TEXT CREDIT | Meg Carroll – Hansen Partnership

