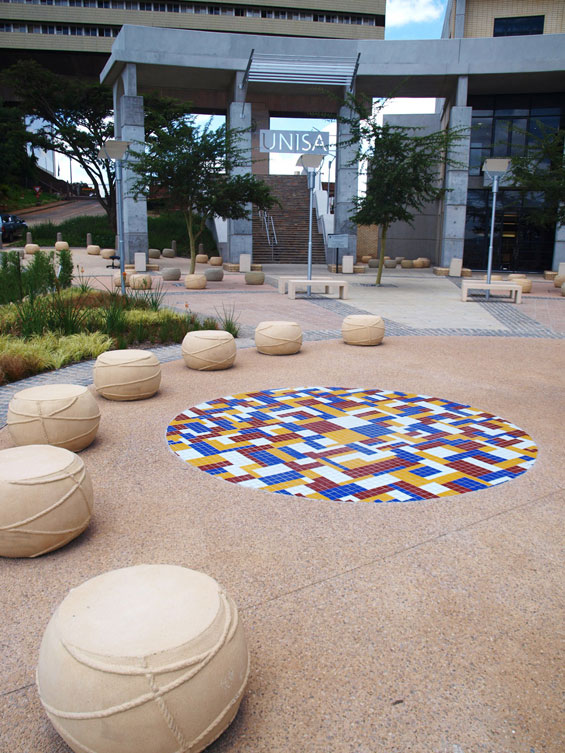
UNISA’s brief to the design team was to reflect a new Africanism, a site of confluence of traditional wisdom transmitted to a younger generation. The Kgorong Centre was built as a gathering place for students and gateway to the rest of the campus. The centre is envisioned to become the soul, heart and spirit of the UNISA campus, while linking different levels on a steep slope through sweeping forms that relate intimately with the building architecture. The brief also called for the creation of a piazza space accessible to all. The challenge was to integrate the steep slope with the different levels of the building.
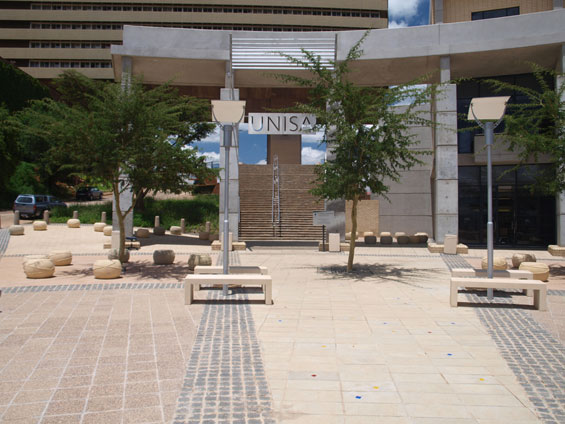
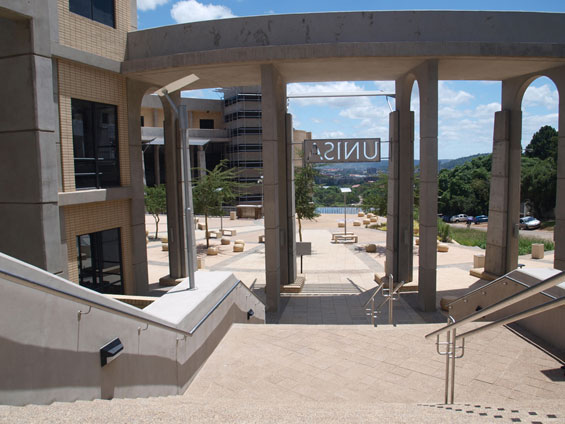
When UNISA decided to revamp the main entrance to the Muckleneuk campus, HMZ Architects were contracted by UNISA to design an information centre on a steeply sloped site with the Theo van Wijk Building and an established canopy of trees as backdrop.
The circular building informed the semi-circular design of the piazza. Due to the difficulty of the site, and an inability to get rezoning permission for the area east of Preller Street, the original design of a full amphitheatre was adapted to a semi-circle.
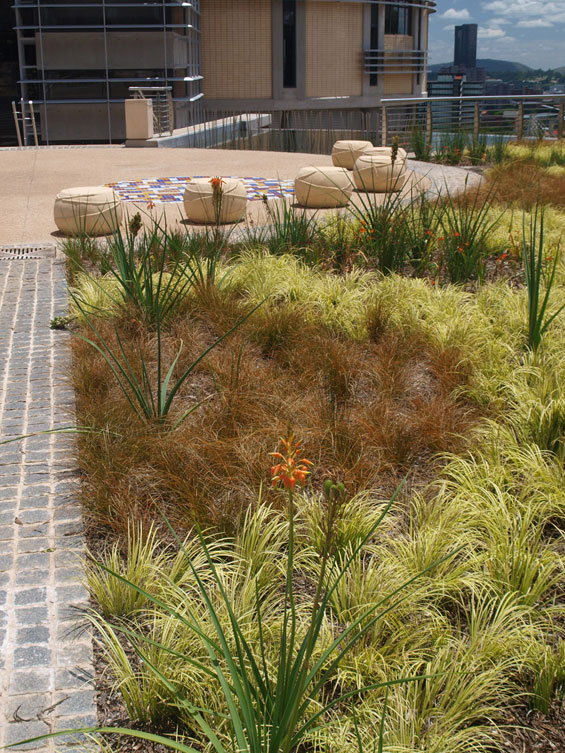
Cave Klapwijk and Associates decided on a colourful mass planting of shrubs and groundcovers, composed of six mixes. The first mix consists of Agapanthus campanulatus, Aloe cooperi, Bulbine abyssinica, Chlorophytum saundersiae, Crocosmia aurea and Dietes bicolor and provides a mid-summer brilliant display along the boulevards. The second mix is largely the same, with Dietes replaced by Acorus gramineus ‘Golden Edge’. The third mix, used on the upper piazza, contains many of the previous elements, creating a continuity throughout the planting, but introduces Carex testacea. The fourth and fifth mixes, on the other side of a Buddleia saligna hedge that runs along Preller Street and around the back of the building, consists of hardy plants: Agapanthus praecox ‘White’, Chlorophytum saundersiae, Crassula multicava and Dietes bicolor. The last mix pares it down to two, Chlorophytum saundersiae and Dietes bicolor.
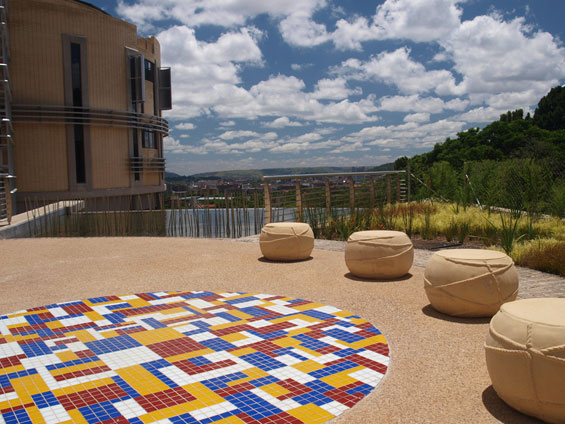
With regard to trees, it was not possible to retain most of the mature Acacia sieberiana specimens on site, but four large Acacia xanthophloea trees, 200l volume, complement the strong architectural curves of the Kgorong centre on the piazza and already cast shade over the concrete benches. Peltophorum africanum trees, planted amidst the first planting mix, line the boulevard that leads to the parking area. The other nine trees used in the design (Acacia karroo, Celtis africana, Dombeya rontundifolia, Dovyalis zeyheri, Erythrina lysistemon, Heteromorpha arborescens, Olea europaea subsp. africana, Rhus lancea and Ziziphus mucronata) were chosen to echo the original vegetation along the slope below the building, with Ziziphus mucronata particularly striking against the building’s cladding.
The paving, designed by Cave Klapwijk and Associates, over an area of 2 163m², was installed using solid granite cobbles, various stone pavers and cut sandstone stones. Use was made on the staircase of bullnose pavers for treads and stone risers.
Street furniture, an important element given the purpose of the centre, matches the paving in terms of material and colour and consists of exposed aggregate bollards, concrete benches in sandstone colour, rock seating and sandstone coloured litter bins.
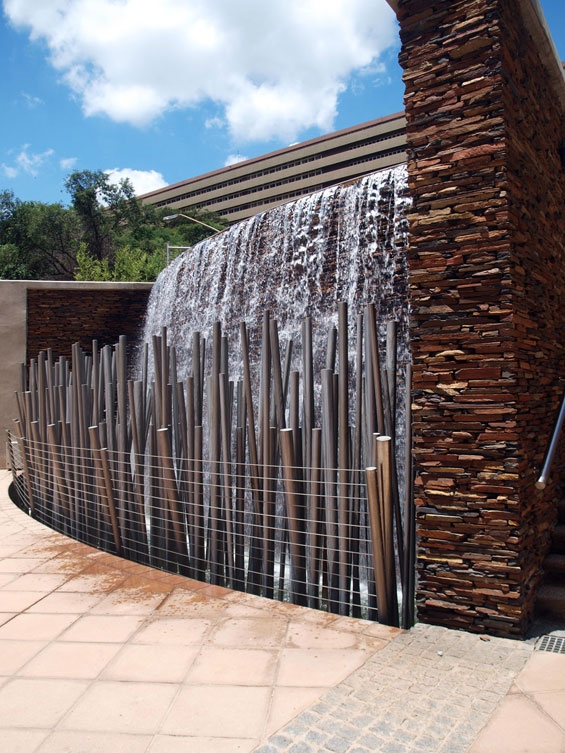
Prominent to the design is a water feature, a shallow pool on the upper piazza with a waterfall into a rectangular pond, decorated above and below with stainless steel ‘reeds’ that can sway in the wind. They also act as a safety precaution to hinder access to the pools and waterfall. The water falling over the lip of the dry-stone wall cladding cools down the piazza and reduces noise.
A striking mosaic of UNISA’s name and brand colours (designed by Cave Klapwijk & Associates) along the stairs to the waterfall, was installed as large computer-generated tiling sheets.
Menno Klapwijk comments that, despite the difficult site, everyone worked well together as a multi-disciplinary team, with Neal Dunstan a passionate and meticulous landscape project leader. Nerina Bezuidenhout says of the project: “It was stimulating and challenging in the sense of executing the landscape architecture brilliance of the design. Neal made it very easy for us.” Marco Zietsman, the project architect, says that she is very pleased with the way in which the landscape architects ‘gave flesh to her ideas’ on what was a particularly challenging site due to its steep slope.
UNISA Kgorong Centre | Pretoria South Africa | Cave Klapwijk and Associates
Text Credit | Carolize Jansen
Image Credit | Carolize Jansen and Armand Kok.

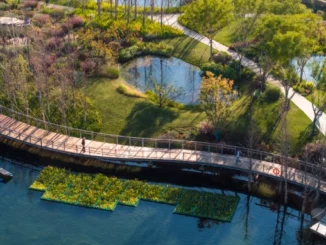
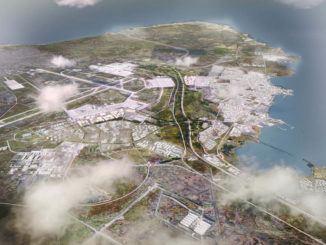

Comments are closed.