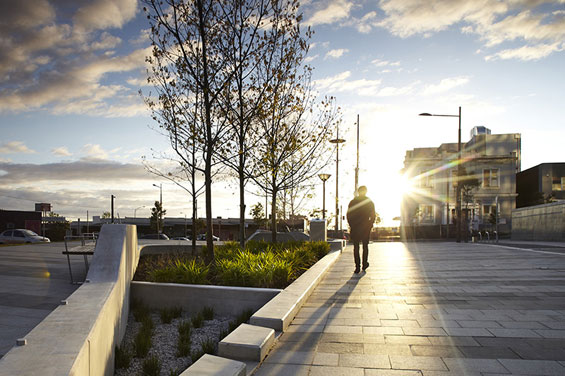
City Street, and the adjacent public open space of Station North Plaza, are key elements in the urban and social transformation of Dandenong, the second largest urban centre in Melbourne.
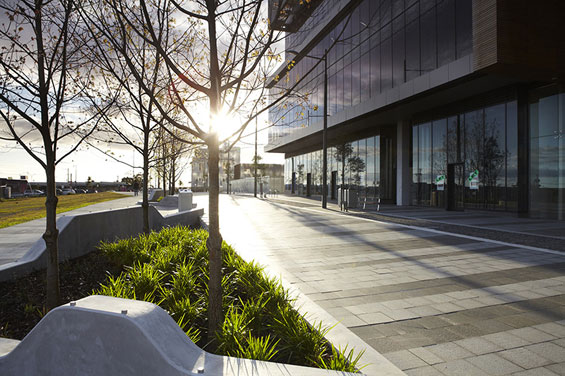
As lead consultant, ASPECT Studios, working collaboratively with a team of artists, architects and engineering consultants, has been involved in the full spectrum of the urban design, from the overall spatial and built form master plan of the precinct, to the design and documentation of the central street and square, lanes, public art and lighting.
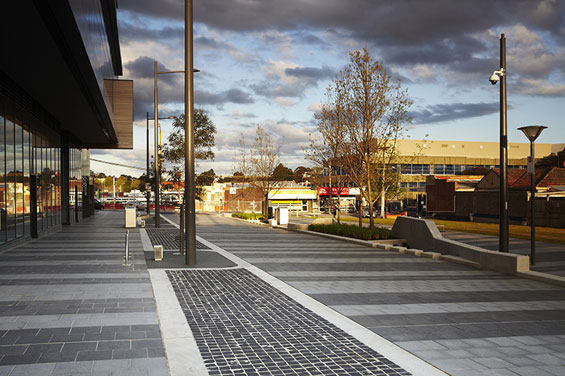
The main design challenges have involved developing the final land use parcel layout, creating a pedestrian priority link between the station and centre of town over a significant change in level, and saving and incorporating into the new urban fabric the one remaining heritage building in the area.
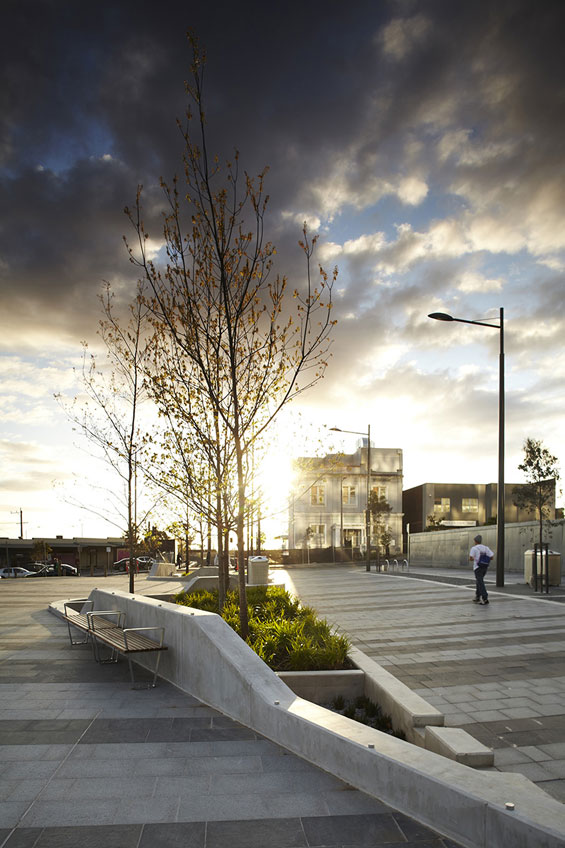
The design enhances the topography of the site, and the non-linear shared use street brings full integration of public art into its streetscape design. A pre-cast and in situ concrete ‘ribbon’ snaps across the plaza and street, tying the spaces together and moving between being a flush line in the pavement, to a kerb, to a low wall, to a seating element. The construction process is accompanied by extensive temporary occupation of sites as public parks and green arbours.
Sustainability is embedded in the project and includes water sensitive urban design, passive irrigation to street trees, storm water storage, reuse of water for irrigation, low energy use lighting and re-usable “green” construction hoardings.
Leading edge computer modelling techniques were used to generate and test design. ASPECT Studios’ interactive modelling allowed accurate and dynamic investigations, which allowed for rapid resolution of issues.
In City Street, ASPECT Studios’ unique landscape architectural leadership is developing industry best practice in the delivery of innovative urban form, shared street design and civic rejuvenation.
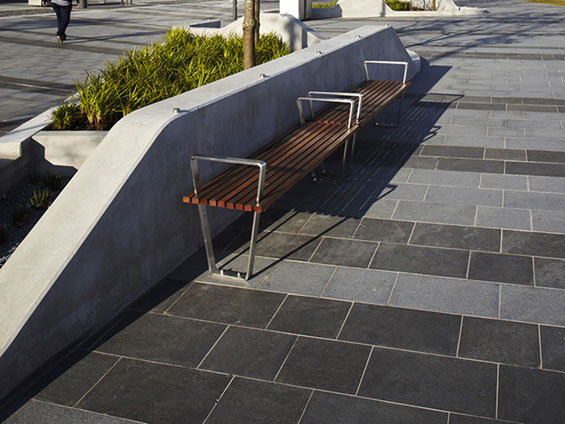
Project Title | City Street and Station North Plaza
Location | City Street, Dandenong, Victoria, Australia
Client | Victorian Urban Development Authority (VicUrban)
Team |
ASPECT Studios – Landscape Architecture (lead consultant),
Williams Boag – Architecture
ARUP – Engineering
Charles Anderson – artist
Road Safety Audits – road safety auditors
Electrolight – Lighting design
Blythe Sanderson – DDA compliance
Currie & Brown – Quantity Surveyor, Civilscape – Builder
Budget | AUS $9 million
Area size | 7700 m²
IMAGE CREDIT | Andrew Lloyd

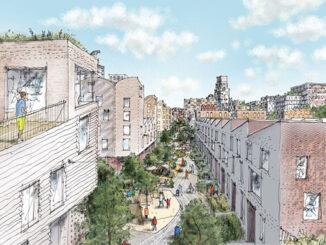

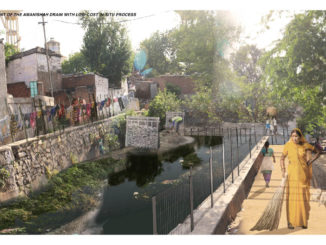
Comments are closed.