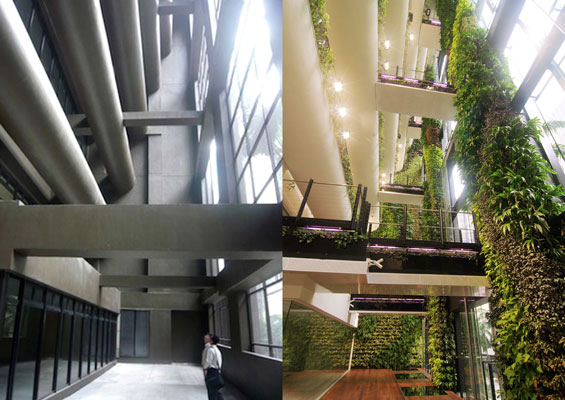
A recently completed building with 4 additional floors; the requirement was to replace an unsightly mesh-façade and improve on a bland and uninviting disused space behind it. Located within the prime Singapore Central Business District (CBD), the 1984 building is 10 storeys tall and was originally designed to be environmentally responsive with floors receding inwards with each lower floor. External RC Planters spanning across the building’s 24m width façade was meant for sun-shading.
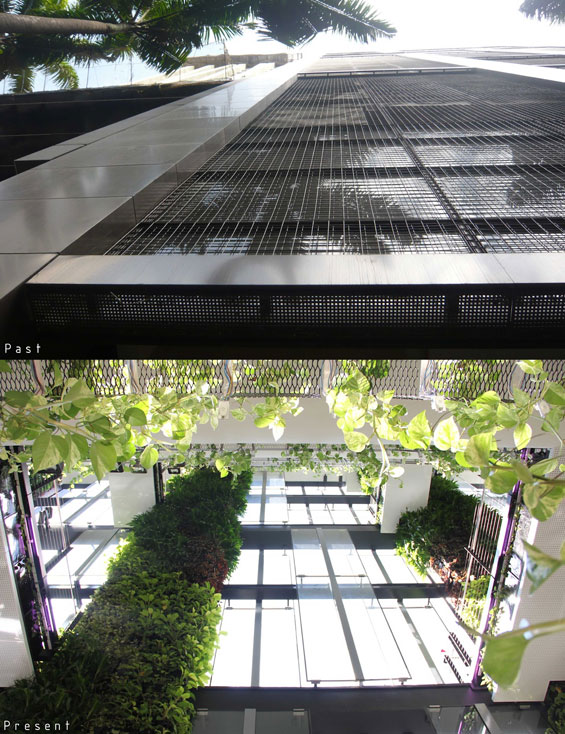
The addition and alteration (“A&A”) project, with its new mesh-façade and 4 massive columns along the road, formed an external “Atrium” space which juxtaposed neatly with the existing floor plates. To meet local authorities’ stringent compliances, the Atrium space needed to be naturally ventilated for smoke extraction provisions. Although the mesh-facade satisfied the Fire Department’s requirements, aesthetically it did not meet with the new owner’s expectations. The architect, AgFacadesign was hence tasked to redesign the facade and improve the bland Atrium space.
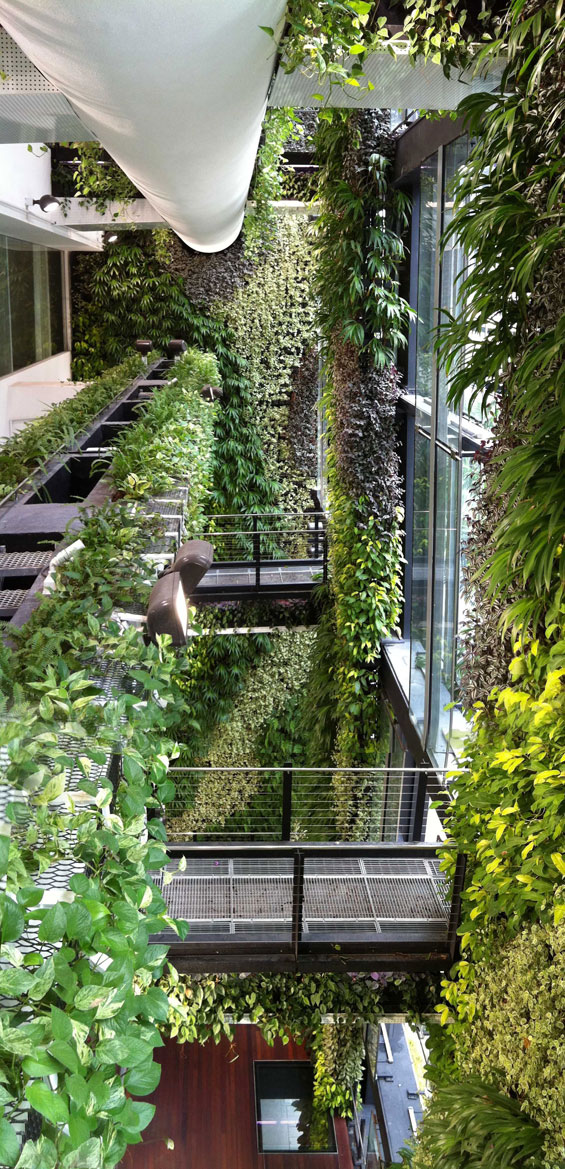
AgFacadesign conceived the idea of a “hanging-garden” upon seeing the unsightly elements on site. To realize the concept, a unique “layered-glass” façade was developed for natural ventilation and smoke disbursements. The existing elements were also exploited and transformed into green features. Detailed considerations were made for maintenance strategies, lighting systems as well as the overall aesthetics. The atrium space was transformed into a “hanging garden” by camouflaging all unsightly elements with vertical and horizontal planting. Spatial connectivity was further enhanced by strategically locating the glass floors against the massive green-columns, enabling a visual experience of a “cathedral of green” when viewed from the pavement.
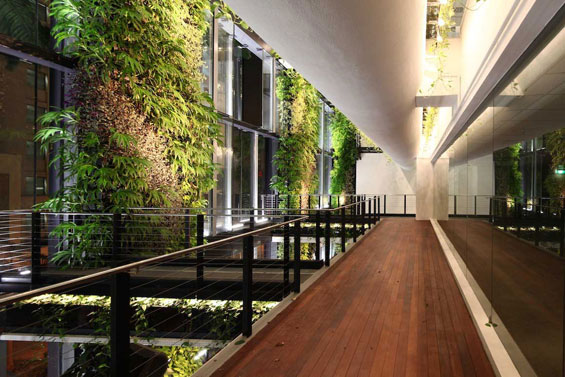
A total of 350m² of greenery was achieved by hanging 13,000 potted plants on the walls and columns. This was 135% of the Atrium floor plate area. A further 70 m² of hanging plants were located on the horizontal planters. The project’s Landscape Consultant provided the green pattern designs. Working with the Contractor, they selected all hardy plants with various textures, and incorporated an auto-irrigation system.
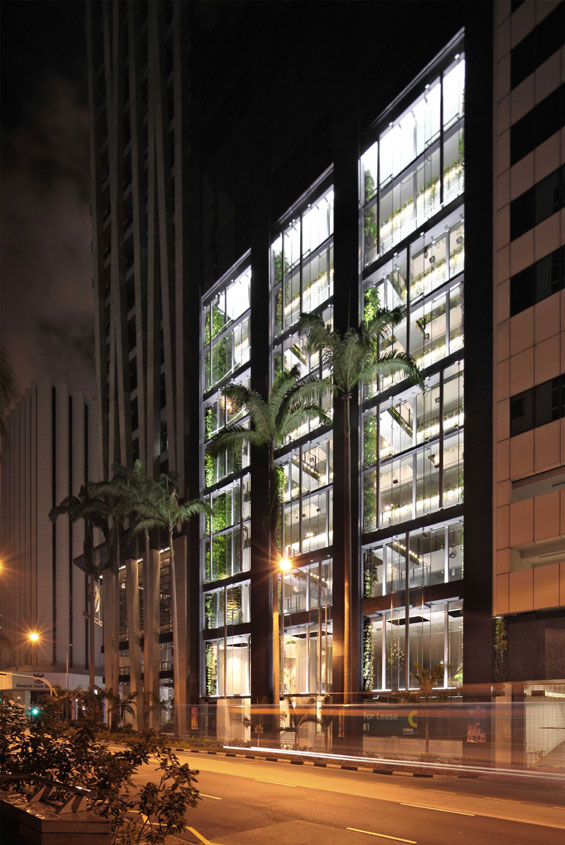
The outcome is a “glowing lantern of greenery” at night, made possible by AgFacadesign’s vision of a “hanging garden”.
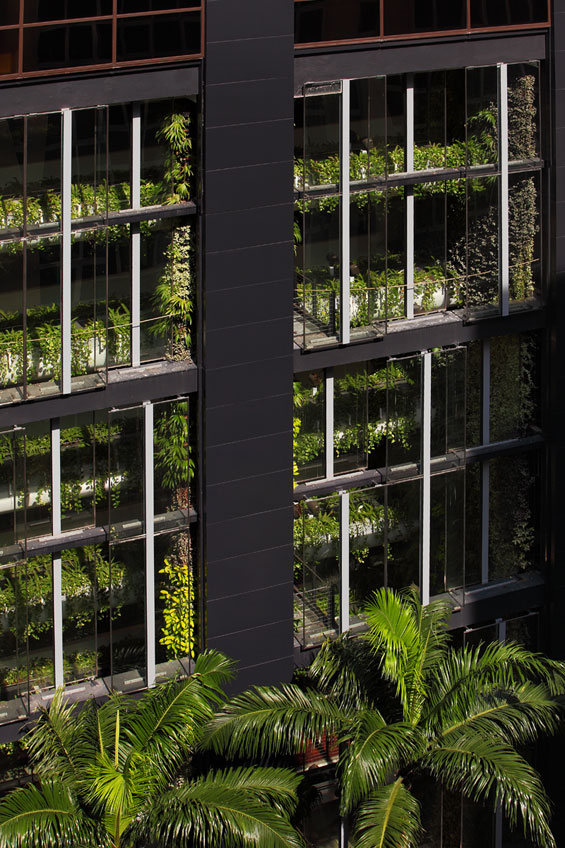
An Unexpected Hanging-Garden | Singapore | AgFacadesign
158 Cecil Street, Singapore; Completion Date: 25 February 2011
Client | East Coast (Cecil) Investments Pte Ltd, Singapore
Architecture Firm: AgFacadesign, Singapore
Principal Architect & Façade Consultant | Kelvin Kan, RIBA, MSIA
Landscape Consultant | Tierra Design (S) Pte Ltd, Singapore
Quantity Surveyor | Northcroft Lim Consultants Pte Ltd, Singapore
Structural Engineer | KKLim & Associates Pte Ltd, Singapore
M&E Engineer | EMPlus Pte Ltd, Singapore
Main Contractor | Lai Yew Seng (LYS) Pte Ltd, Singapore
Landscape Contractor | Consis Engineering Pte Ltd, Singapore
Lighting Contractor | LYS / Illum-Tec Pte Ltd / Fabulux, Singapore
IMAGE CREDITS | AgFacadesign (AgFd)

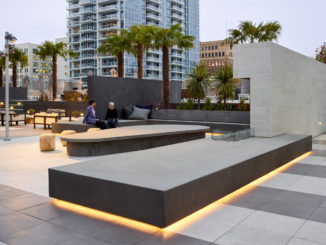

Comments are closed.