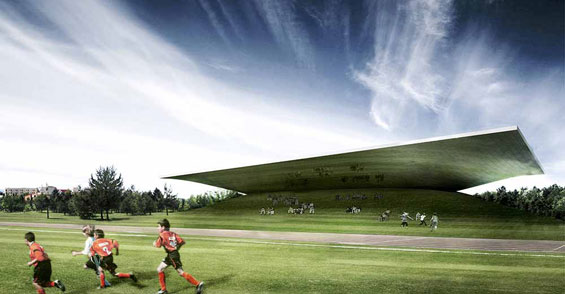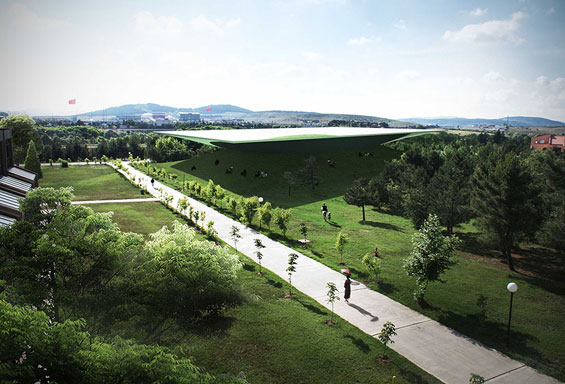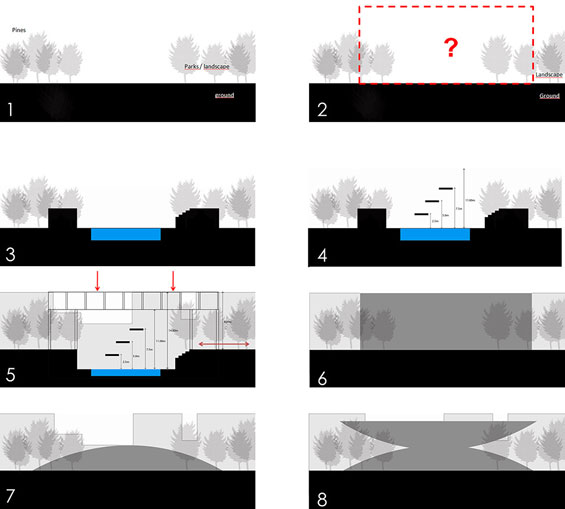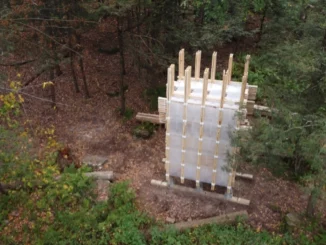Considerably distant from the city center, the Koç School sprawled across its property without a master plan over time and thus was faced with the consequences of this expansion. Envisaged as the focal point of the campus, the pool building is designed as a pacesetter for the quality of future buildings and thus strives to contribute towards the architectural development of the campus.

As the first building to be perceived from the new entrance axis of the campus, the building also neighbors the existing outdoor sports areas. In order not to compete with the surrounding buildings in terms of height, the pool building is partly embedded in the ground and is connected to the landscape on all four sides with a green, sloped roof. While the inverted dome attached to the dome structure offers a green tribune area to the outdoor sports areas, it is simultaneously perceived as an art object that strengthens the landscape with its reflective exterior.

The design is distinct from the neighboring buildings particularly due to its strong expression. It has been conceived as the first building/object to be perceived upon entering the campus through the new junction at the school’s highway entrance, thus brining an added value to the overall appearance of the campus.

Koç Primary School Campus Indoor Swimming Pool | Istanbul Turkey | Ecarch & IND
Client: Vehbi Koç Vakfı
Designers:
Ecarch with IND [Inter.National.Design]
Hasan Çalışlar, Kerem Erginoğlu, Arman Akdoğan, Felix Madrazo, Alvaro Novas, Hans Larsson, Bas van der Horst, Pablo Roquero, Antonio Goya, Miguel Martins
Status: Competition Project / Unbuilt
Location: Tuzla / İstanbul / Turkey
IMAGE CREDIT: Ecarch with IND [Inter.National.Design]



