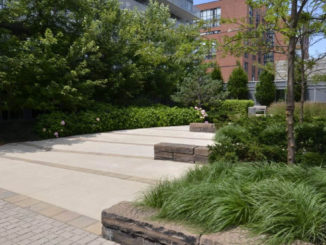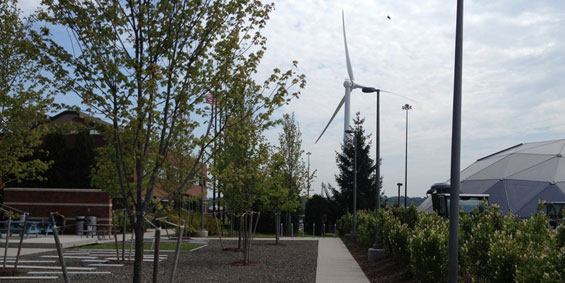
A working, educational landscape that re-uses demolition debris in the construction of a “landfill garden” utilizing concrete planks sawn from an existing ash storage tank and crushed asphalt from an existing parking area, both of which were removed to make way for the new project . The use of these materials in the garden diverted approximately 90 tons of debris from Rhode Island’s Central Landfill. The garden, located to the south of the Narragansett Bay Commission’s new Operations Center, performs as a water retention and filtration system integrated with an outdoor room for staff and for educational groups that frequently tour the center.
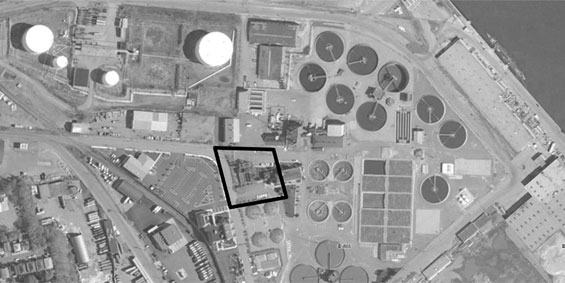
OPERATIONS CENTER and BIOLOGICAL NUTRIENT REMOVAL
The Field’s Point Wastewater Treatment Facility upgrade employs the largest integrated fixed-film activated sludge treatment process in the world for biological nutrient removal. The process reduces nitrogen levels in the Providence River and Narragansett Bay to meet Rhode Island Pollution Elimination System effluent permit limits as part of a four-year, $65m, modernization and construction effort. As part of the design of a newly integrated campus, an operations center was constructed. The landfill garden is part of the operations center site, in which all of the new computer control systems for Biological Nutrient Removal, the Tunnel Pump Station, the Ernest Street Pumping Station and wastewater operations are located.
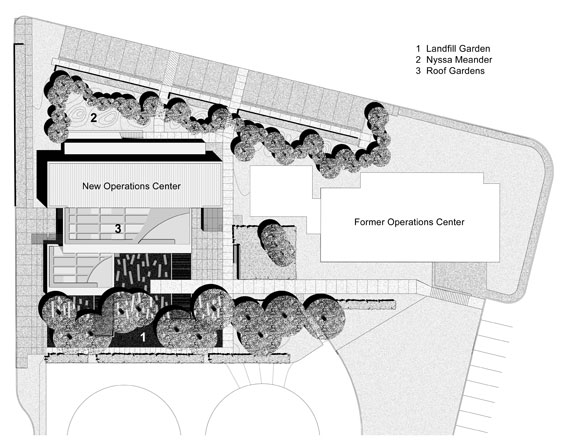
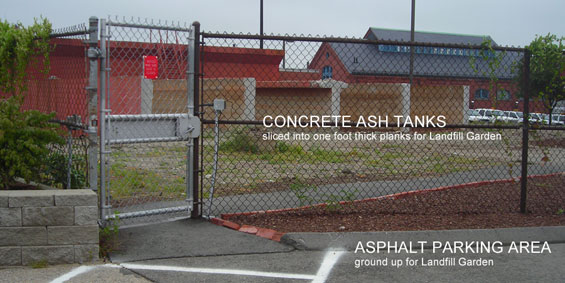
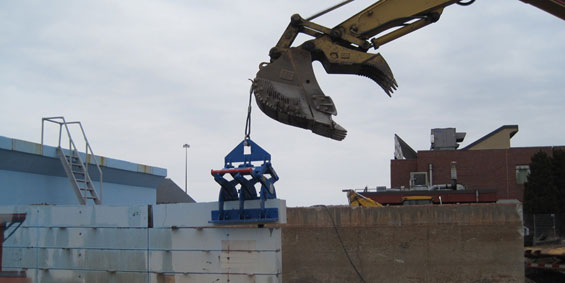
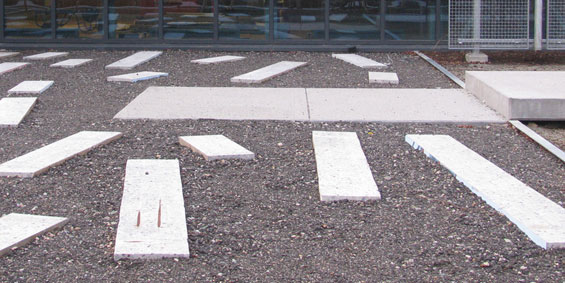
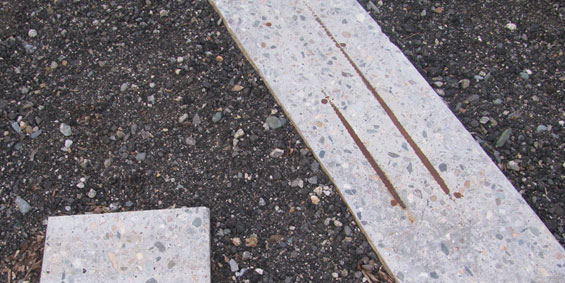
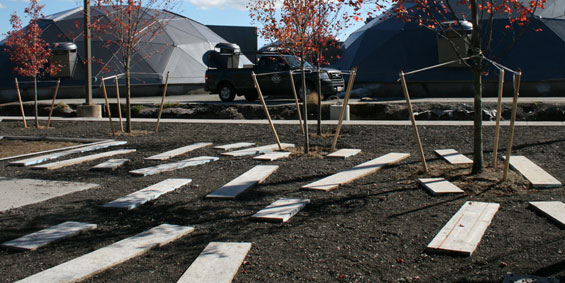
NYSSA SYLVATICA MEANDER
A line of Nyssa sylvatica, or tupelo, meanders across the undulating earthwork mounds on the north side of the Operations Center. The line of trees establishes a resilient, dynamic scrim of vegetation that initiates the re-population of the species on the peninsula of land on which the Narragansett Bay Commission is situated. The earthwork mounds are partially constructed with soil excavated from the site in preparation for the construction of the Operations Center.
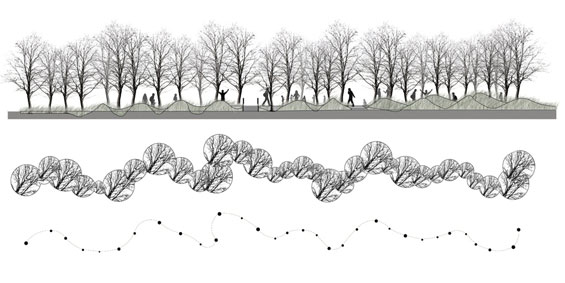
ROOF GARDENS
The Rhode Island State Building Code Standards Committee approved an appeal to allow the use of an extensive green roof on the Narragansett Bay Commission Operations Building which was previously precluded due to the proximity to the hurricane-prone shore of Narragansett Bay.
This is the first green roof to be approved under the 2006 IBC Building Code and this victory establishes a national precedent and is an important milestone for the approval of extensive green roof systems in hurricane prone zones throughout the United States.
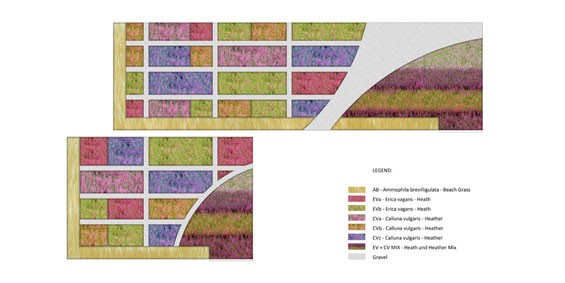
RAINWATER SYSTEM
On-site infiltration, retention, and reuse of rainwater supports the project’s initiative of reducing contaminated urban and suburban runoff into Narragansett Bay, the second largest bay on the East coast of The United States.
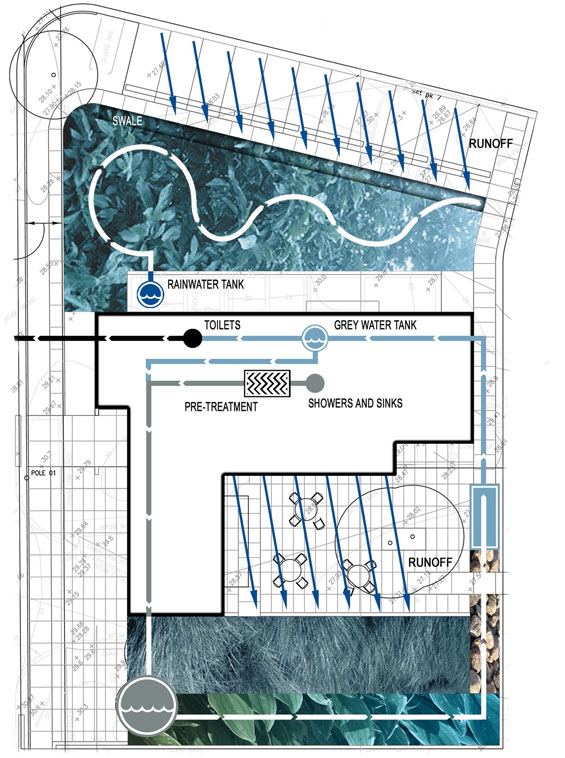
WIND FARM
The Narragansett Bay Commission received Federal Aviation Administration approval to install three wind turbines each with maximum heights of 360 feet at the Field’s Point Waste Water Treatment Facility. Following that, the City of Providence Zoning Board of Review granted a height restriction variance for three wind turbines, Rhode Island’s first wind farm.
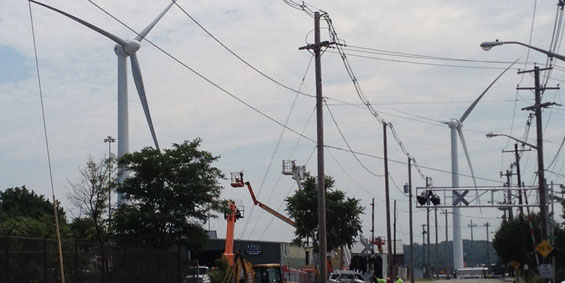
These 1,500 kW wind turbines will be capable of supplying between 35 to 45 percent of the current electrical power demand of the Field’s Point WWTF. The electricity produced by these turbines offsets approximately 3,000 tons/year of carbon dioxide that would have been released from fossil fuel generated electricity.
The Wind Farm was part of an overall integrated campus plan for innovative energy and water systems that included the Landfill Garden.
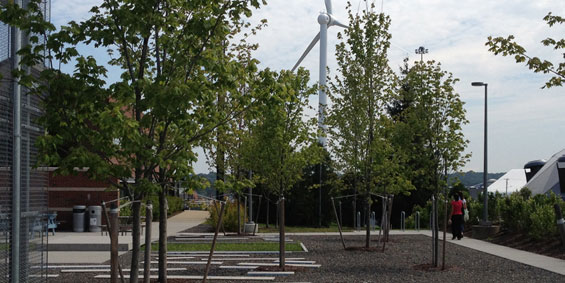
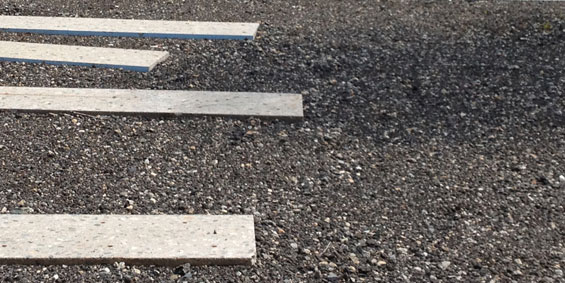
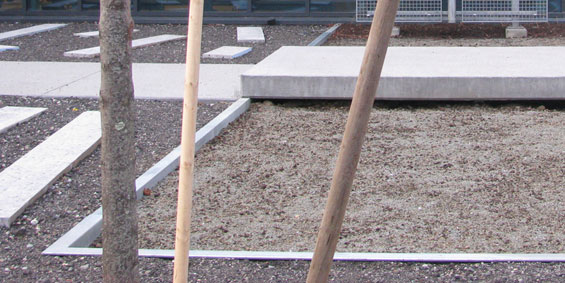
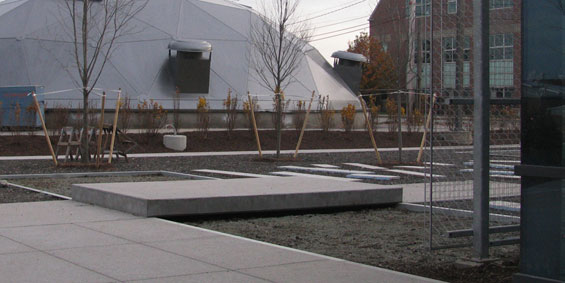
Landfill Garden | Providence USA
L+A LANDSCAPE ARCHITECTURE
in collaboration with
Kite Architects – Albert Garcia, Principal-in-charge
with
SEA Consultants
CH2M Hill
IMAGES and TEXT: L+A LANDSCAPE ARCHITECTURE


