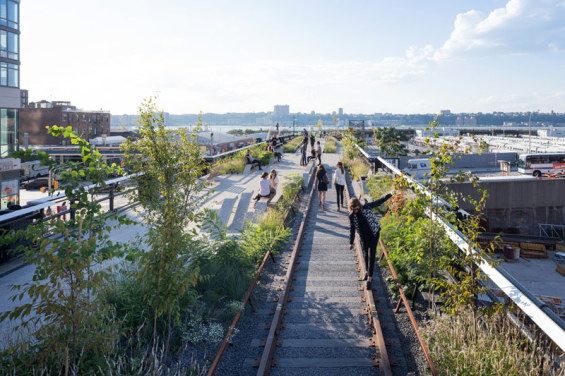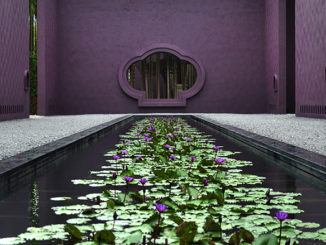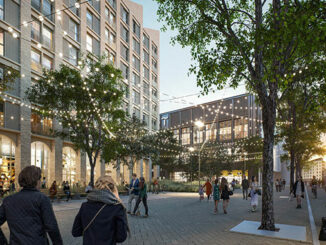Over the weekend the first phase of High Line at the Rail Yards opened to the public. The first phase stretches between West 30th and West 34th Streets to the south and north, and 10th and 12th Avenues to the east and west. This section of the park introduces exciting new design features that celebrate the unique context surrounding this section of the elevated railway. In response to public feedback gathered during three community input meetings hosted by Friends of the High Line, the design includes familiar elements like the iconic “peel-up” benches, intimate overlooks, and meandering pathways, while introducing new design features, such as a children’s exploration area and an interim walkway that wends through the existing landscape of self-seeded wildflowers, native grasses, and shrubs.
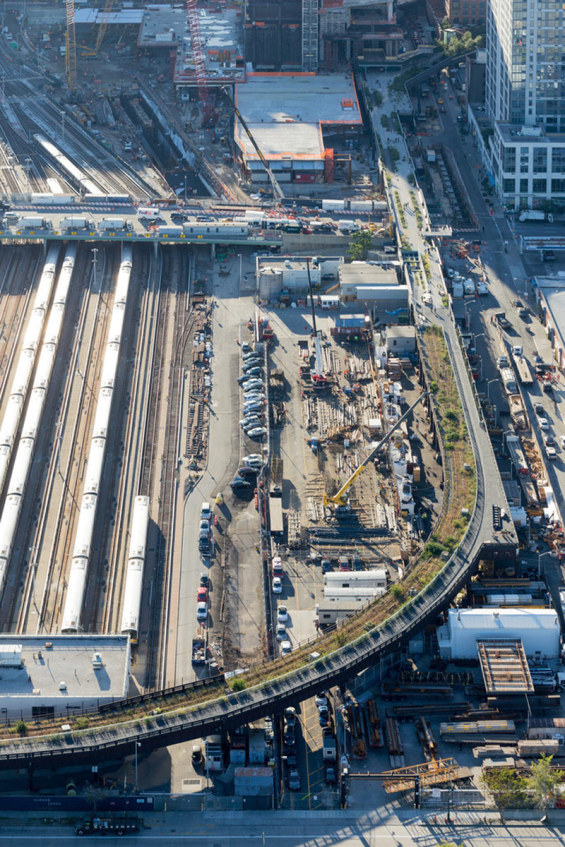
City, state, and federal officials joined with Friends of the High Line to celebrate the realization of a dream to preserve the full length of the High Line, from Gansevoort Street, in the Meatpacking District, north to 34th Street, where the historic rail line terminates at Hudson Yards. The opening of the northernmost section marks 15 years of advocacy for Friends of the High Line, which began in 1999 when Joshua David and Robert Hammond, two neighborhood residents, had a vision to preserve the High Line and create a new, innovative public space for New Yorkers and visitors.
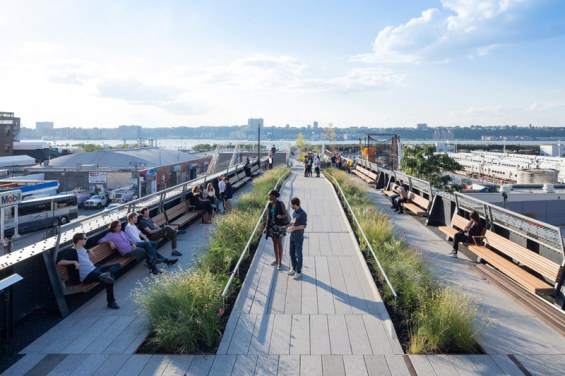
“Today marks a pivotal moment for Friends of the High Line as we cut the ribbon to open the High Line at the Rail Yards to the public and create one continuous mile-and-a-half long park that meanders above and through some of New York’s most creative, diverse and extraordinary neighborhoods,” stated Joshua David, Co-founder and President of Friends of the High Line.
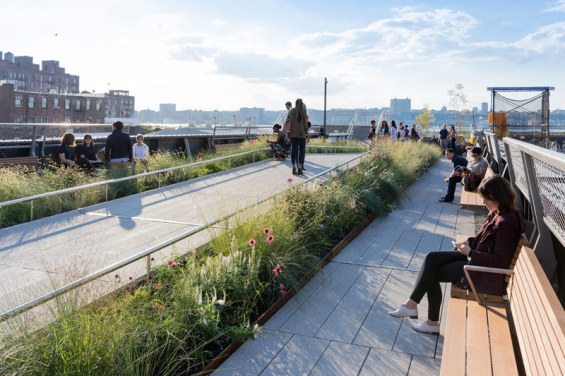
Design Features
The 30th Street Grove is a serene gathering space near 30th Street. In addition to secluded seating and communal picnic areas, the Grove also houses an assortment of new design elements, including the peel-up sound bench – a chime feature for children – and a peel-up rocker.
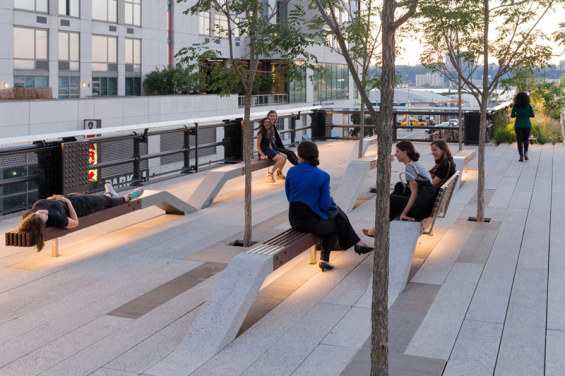
The Rail Track Walks are three linear walks – located in different areas along the High Line at the Rail Yards – expose and reveal the High Line’s rail tracks, evoking the High Line’s history as an active freight rail line. On these walks, visitors can interact with artifacts such as the rail “frog” and the rail switches, or rest in one of several alcove pockets of peel-up benches located throughout the pathways. Planting beds featuring Piet Oudolf’s naturalistic landscape border the pathways.
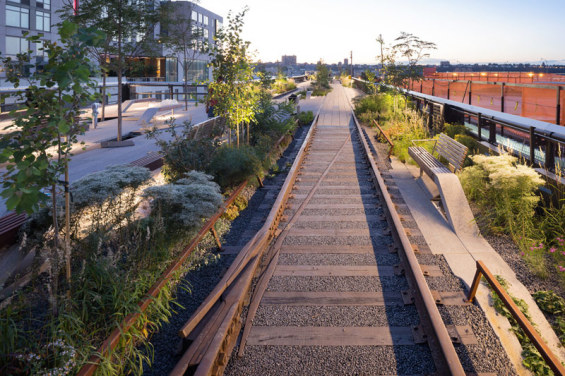
11th Avenue Bridge As the High Line runs west over 11th Avenue, the main pathway gradually slopes up about two feet, creating an elevated catwalk from which visitors can view the park, the cityscape, and Hudson River. Lush display gardens on either side of the catwalk will separate the main pathway from the more intimate linear bench seating running along the railing on either side of the bridge.
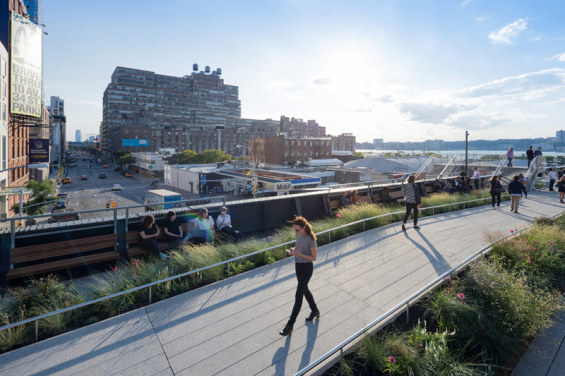
Just west of 11th Avenue is a unique design feature for kids, the Pershing Square Beams. Here, the High Line’s concrete deck is stripped away, revealing the original framework of steel beams and girders. The structure itself is transformed into a series of sunken areas – coated in a silicone surface for safety – that children can run between, climb over, and play within. The area also includes a series of play elements developed exclusively for the High Line, such as a rotating beam, periscopes, a gopher hole, and talking and viewing tubes.
At the park’s northernmost point is the Interim Walkway, which features a simple path through the existing self-seeded plantings, celebrating the urban landscape that emerged on the High Line after the trains stopped running in 1980. Visitors can take in expansive views of the Hudson River and the cityscape, or relax in any of the four gathering spaces located in this area. High Line Art, Friends of the High Line’s public art program, has commissioned a site-specific series of sculptures by artist Adrián Villar Rojas, free to the public and on view through Summer 2015. Because the Interim Walkway is not lit at night, this part of the park closes earlier – 30 minutes before dusk. (The interim walkway is designed as a temporary feature of a section not-yet remediated. This area of the High Line will undergo complete renovation and remediation following an additional capital campaign.)
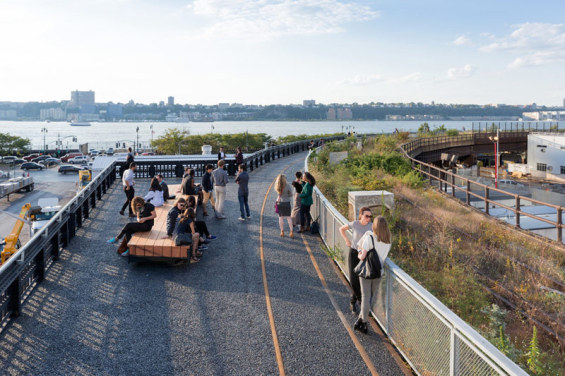
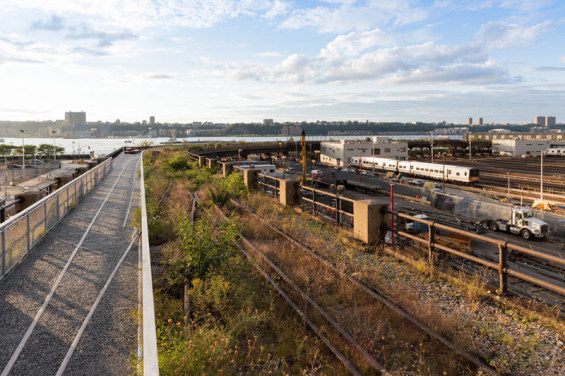
Recognized as a significant contributor in the revitalization of Manhattan’s West Side, the High Line has become a defining feature in its neighborhood and a powerful catalyst for private investment. In 2005, the City rezoned the area around the High Line to encourage development and create new opportunities for affordable housing, while protecting the neighborhood character, existing art galleries, and the High Line. The combination of the rezoning and the park has helped to create one of the fastest growing and most vibrant neighborhoods in New York City, creating thousands of new jobs. The High Line at the Rail Yards encircles the new 26-acre Hudson Yards Project being developed by the Related Companies/Oxford Properties Group that is currently under construction.
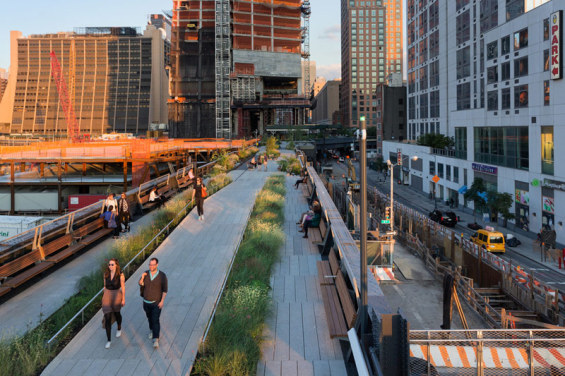
Designers
The northernmost section of the High Line was designed by James Corner Field Operations (Project Lead), Diller Scofidio + Renfro, and Piet Oudolf – the same designers behind the first two sections of the High Line park – along with a team of structural engineers, lighting designers, electrical and mechanical experts, and other construction specialists, under the leadership and direction of the Economic Development Corporation.
Phasing
The construction of the High Line at the Rail Yards has been divided into three phases. Following the first phase, which opens to the public today, the second phase of the High Line at the Rail Yards will include a build-out of the passage beneath the Hudson Yards first tower and the completion of the 10th Avenue Spur at the intersection of 10th Avenue and 30th Street.
The third and final phase of construction for the High Line at the Rail Yards will focus on the eventual remediation of the western section of the Rail Yards and the Interim Walkway, and is dependent upon additional capital campaigns. The completion of the third phase will likely be 10-15 years from now.
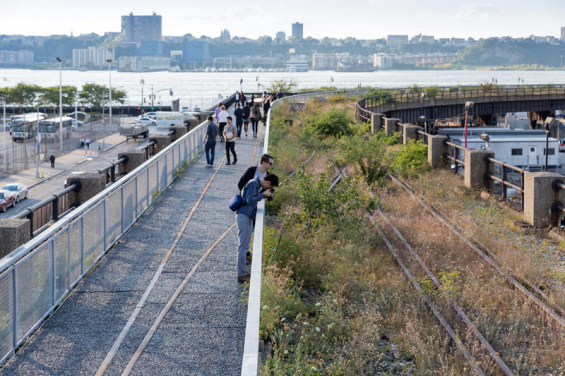
Costs
The total cost for the first and second phases of the High Line at the Rail Yards is estimated to be $70 million. The City of New York and the New York City Council have provided $11 million for the project, and Friends of the High Line has committed to raise $30 million in funding from private philanthropic contributions as part of its Campaign for the High Line. As part of the development of Hudson Yards, Related Companies and Oxford Properties Group will contribute $29.2 million in funding toward the capital construction of the High Line at the Rail Yards, as well as additional funding for the park’s ongoing maintenance.
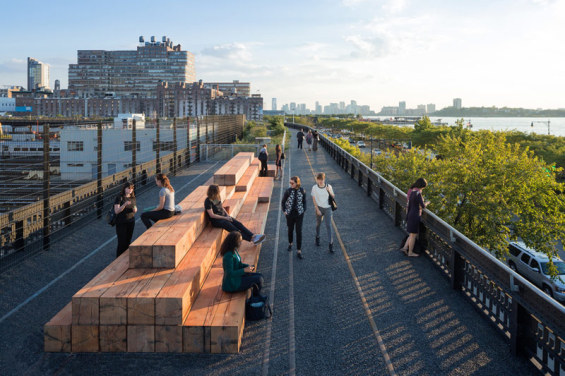
Image Credits | Iwan Baan
Text Credit | Friends of the High Line & NYC Parks
On High Line at the Rail Yards:
Representing one-third of the entire High Line, the High Line at the Rail Yards section is one of the most iconic stretches of the High Line, with expansive views of the Hudson River and the Midtown skyline. Here, we were challenged to continue to build upon the identity and success of the existing High Line, yet find a different way to respond to the radically new, 21st-century context of the future Hudson Yards development. The design takes advantage of the east-west orientation to the river, respects the existing wild landscape and industrial aesthetic, and introduces the next iteration of design elements. These include new varieties of peel-up benches, a series of Rail Track Walks and tree groves that encourage users to walk along and within the train tracks; a bridge over 11th Avenue with heightened views of the River; a unique children’s feature that transforms the High Line structure itself into a series of sunken areas that children can run between, climb over and play within; and the Interim Walkway, a temporary walkway built over the existing self-seeded landscape featuring large-scale furniture at key locations and dramatic views of the Hudson River. This latter section along 12th Avenue is perhaps the most authentically subtle design, where the “original” High Line landscape, with its self-sown grasses and flowers emerging from old tracks, wood ties, and stone ballast, remains intact.
– James Corner Field Operations, Landscape Architects
James Corner Field Operations
Diller Scofidio + Renfro
Piet Oudolf: Planting Designer
BuroHappold: Structural / MEP Engineering
Robert Silman Associates: Structural Engineering/ Historic Preservation
L’Observatoire International: Lighting
Pentagram Design, Inc: Signage

