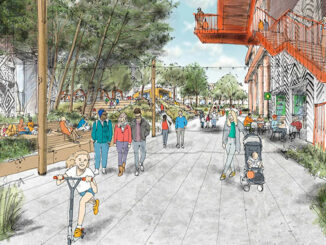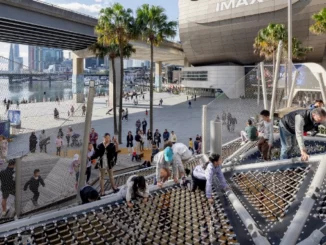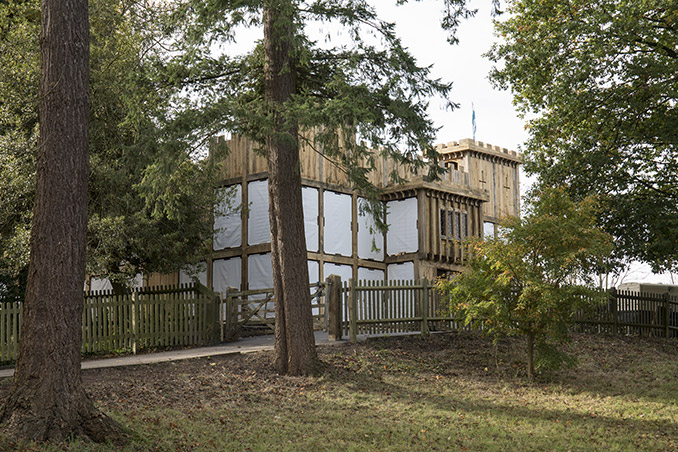
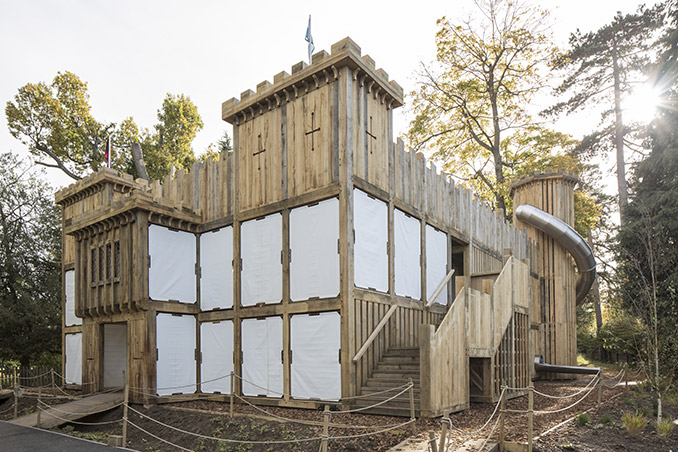
Hever Castle was the childhood home of Anne Boleyn, Henry VIII’s second wife. The castle and its grounds are now open to the public. FRLA was commissioned to design a playground that would reflect the site’s history, expand the number of visitors that the playground could accommodate and provide an exciting play experience for the visitors.
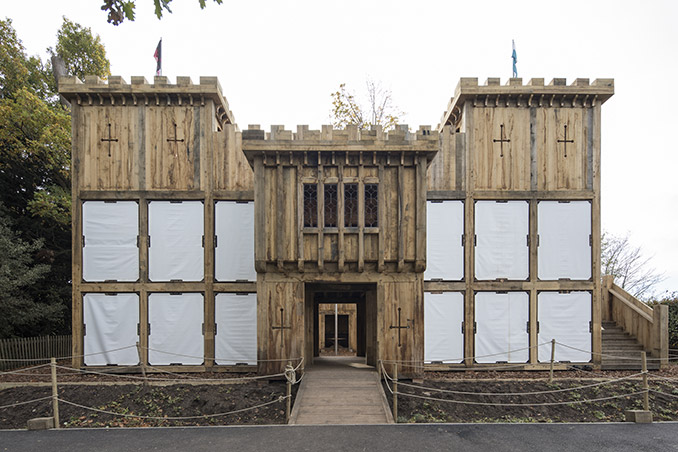
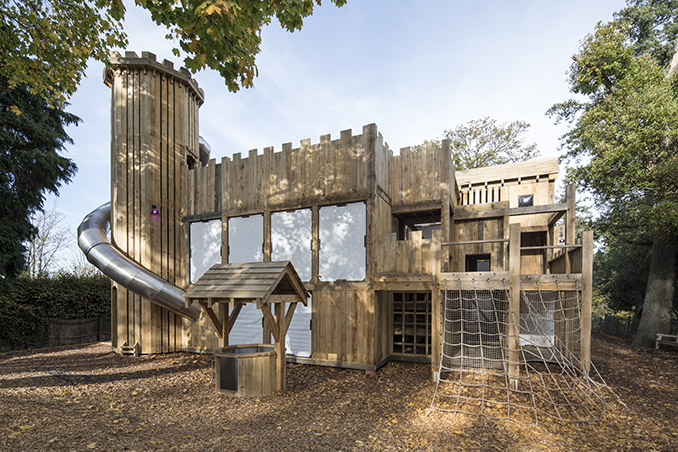
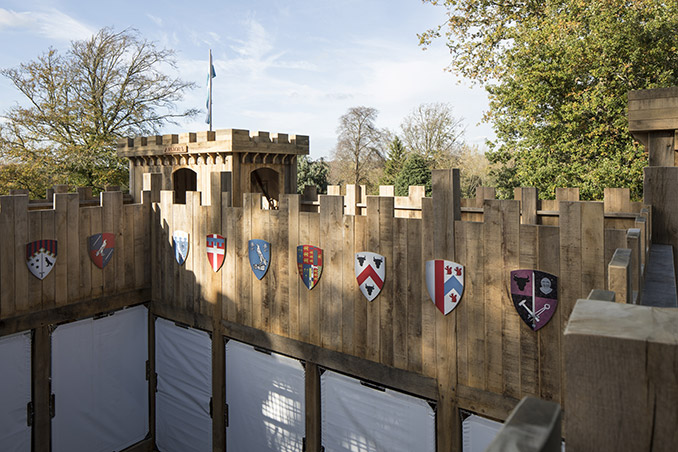
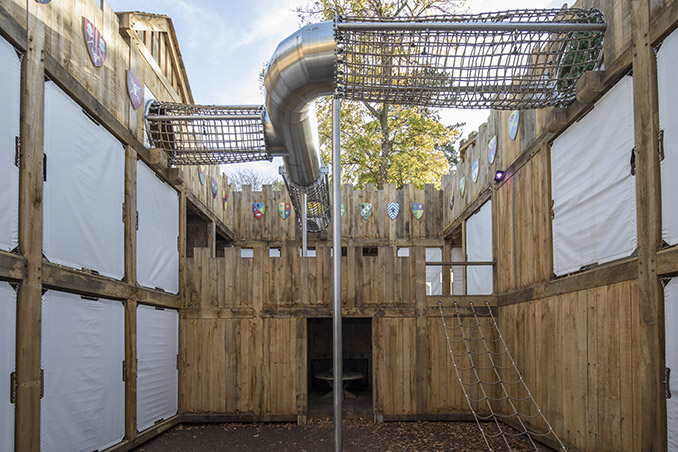
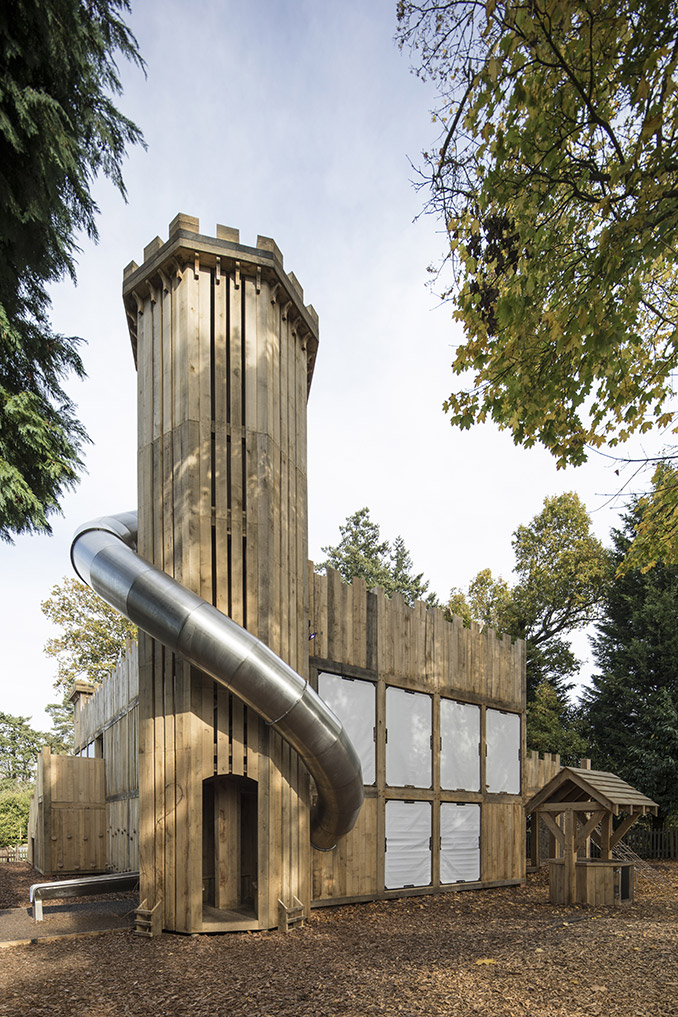
The result is a three-level oak-framed structure, constructed using traditional timber-framing and blacksmithing techniques. It measures 14.5m x 19m and is 9.4m at its highest point. It contains a variety of tunnels, slides, firemen’s poles, scramble nets and even it’s own priest-hole and dungeon. In addition to the physical play elements, there are also a series of audio experiences that are triggered by the visitors moving through the play castle, these allude to the castle’s possible history. Connected with this idea of the structure having a history and previous owners, the graphics within the castle contain clues that might lead to the discovery of secret panels and hidden treasure, if the riddles can be solved.
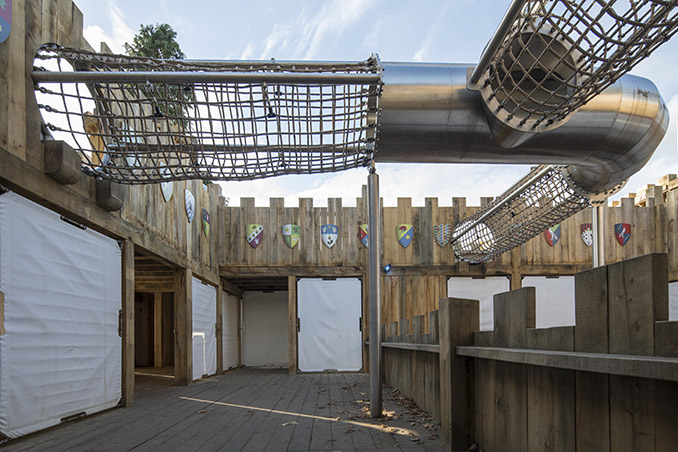
The castle consists of three towers arranged around an inner courtyard decorated with shields designed by school children as part of a competition. The fourth corner of the structure can be considered to be in a state of either construction or destruction and invites visitors to make up their own narratives and play around this.
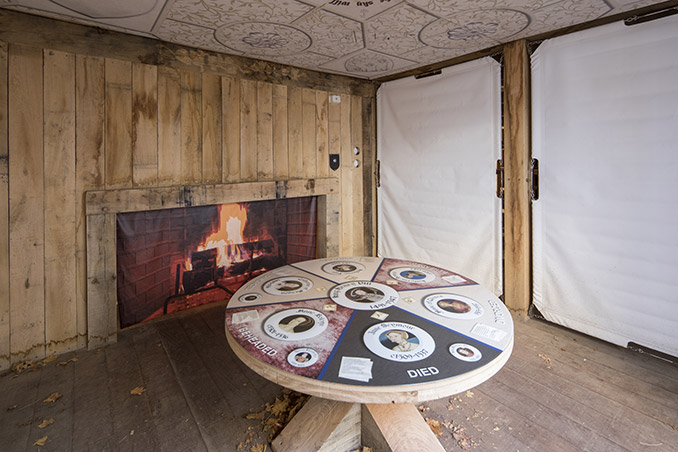
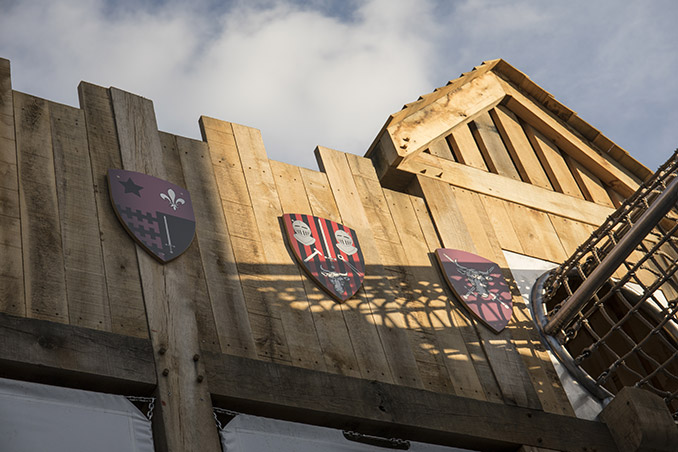
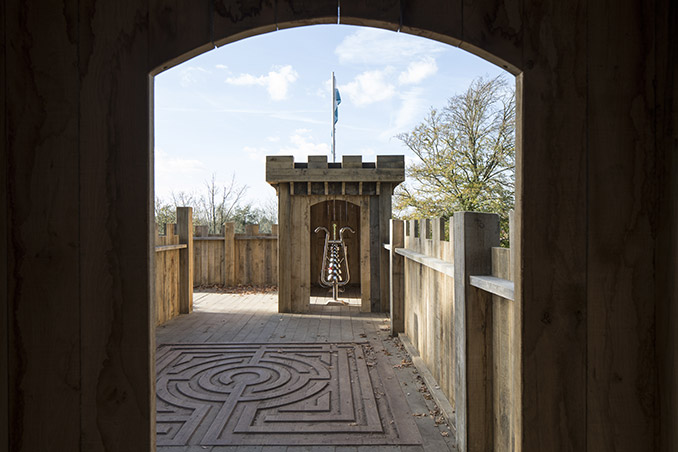
One principle underlying the design is that there should be multiple options for moving from any one space to another, allowing the visitor to choose the option that most appeals to them. This approach means that the playground can be used simultaneously by a range of ages and abilities. The ceiling height is lower than in a conventional building but still high enough for adults accompanying children to move around with ease. Another deliberate feature of this design is how it is often not obvious where a route will lead. For example, the slides will move visitors to different floors of the structure and into rooms that they may not have yet visited. Through exploration, visitors build an understanding of how the spaces relate to each other.
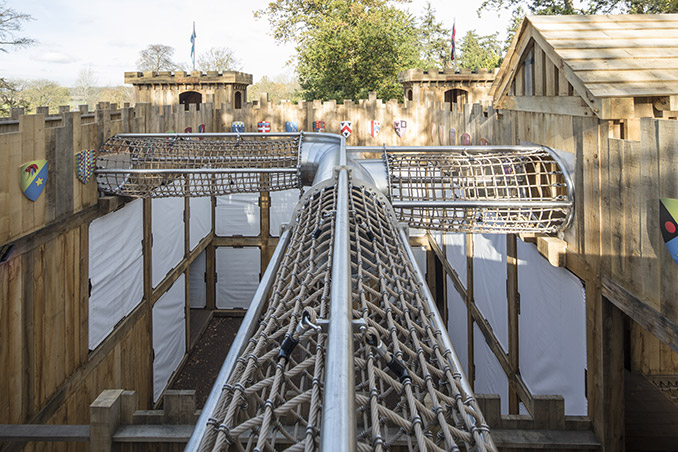
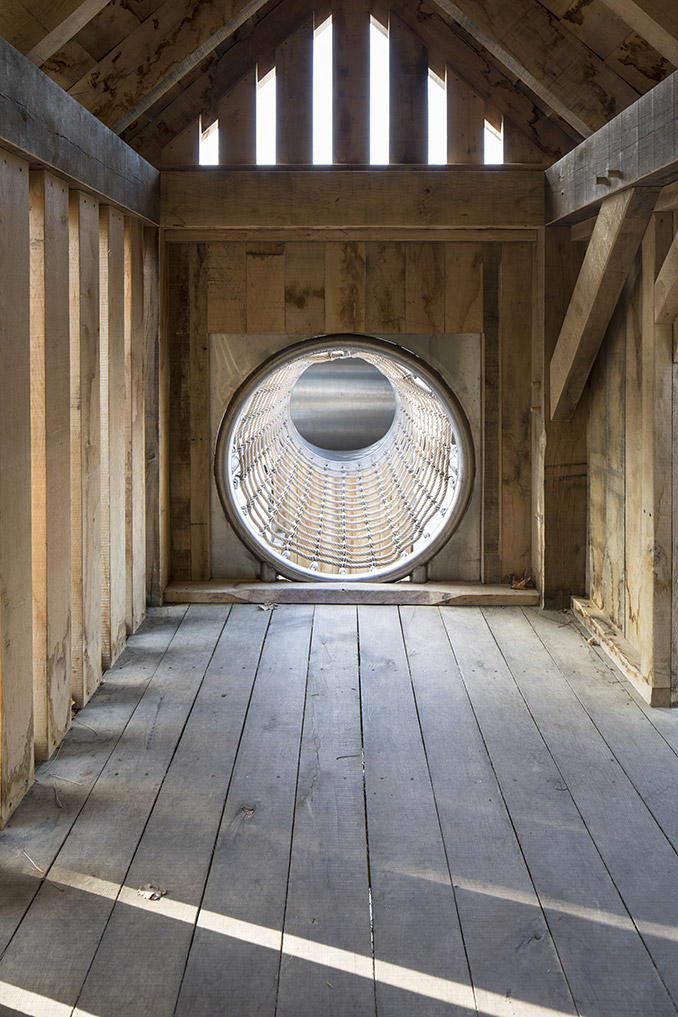
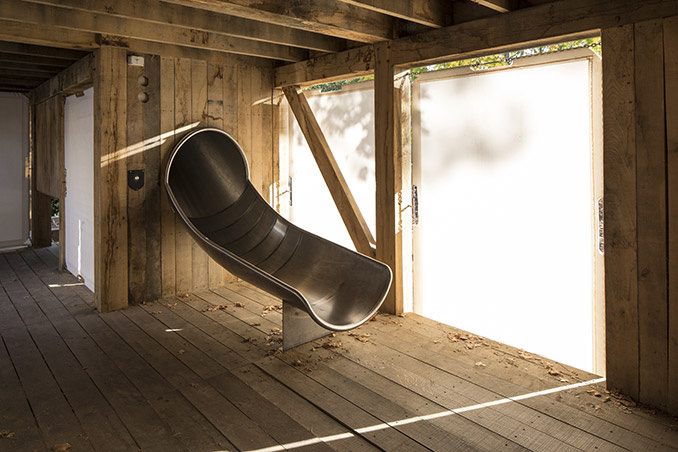
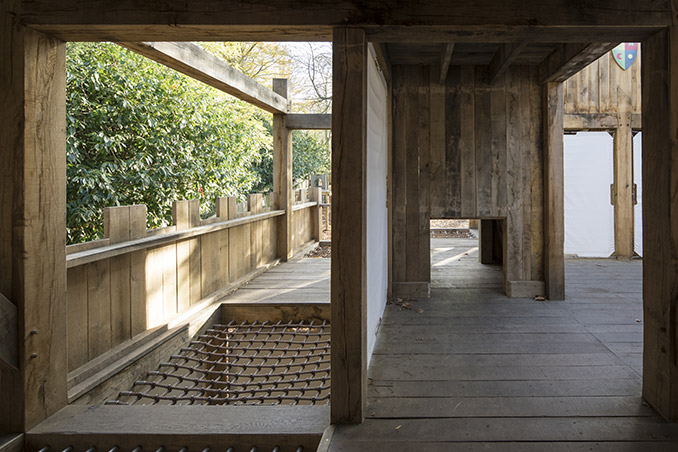
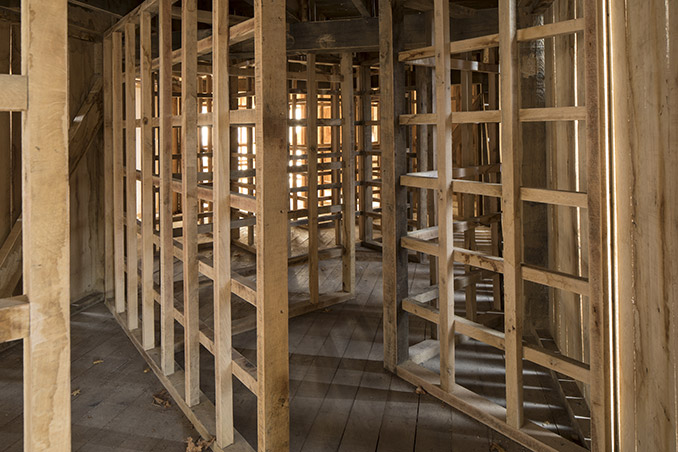
We felt that it was important that the playground embodied the experience of exploring a historic castle. We wanted children to experience clambering up spiral staircases, standing on battlements, looking through arrow slits, defending a castle from attack. We have achieved this not only through the inclusion of architectural elements, such as battlements and a spiral staircase but also through manipulation of the space (narrow staircases and low ceilings). In addition, the choice of materials and authenticity of construction methods adds an important extra level to this experience. The mass of the oak gives the structure a feeling of solidity expected of a castle. Visitors appreciate the craftsmanship that went into the construction and have been overheard commenting on the authentic pegged joints used by Duncan & Grove’s carpenters and the wonderful detailing of Lucy Sandys-Clarke’s ironwork window grilles.
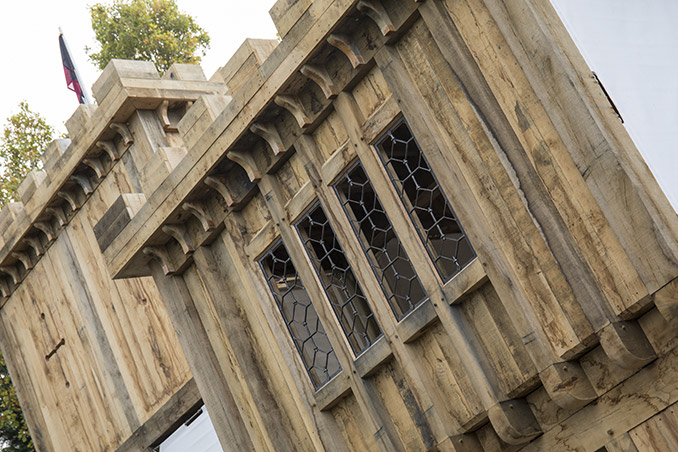
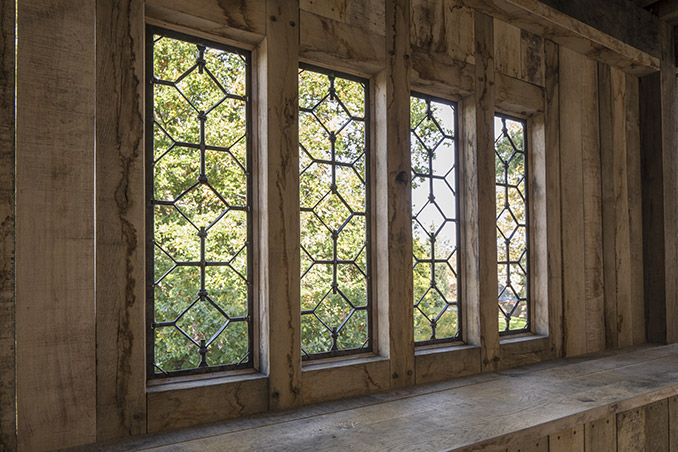
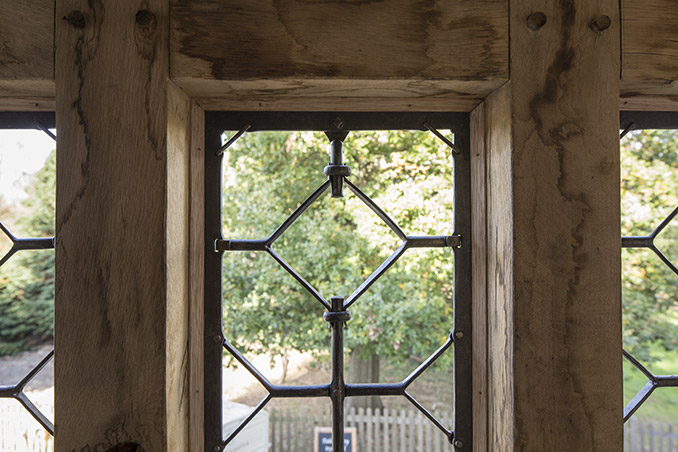
Where traditional materials couldn’t achieve the desired effect in a practical manner, these have been complemented by a limited palette of modern materials. For instance, PVC fabric panels tensioned within the oak frames, give the appearance of traditional rendered panels; however, their translucency allows light into the structure, removing the need for internal electric lighting.
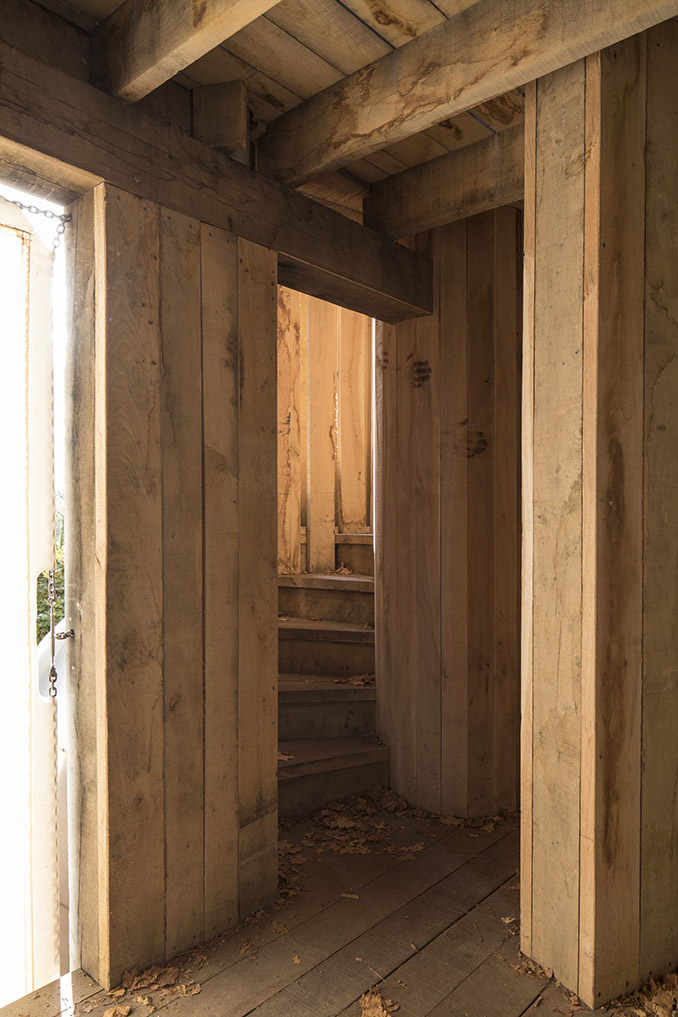
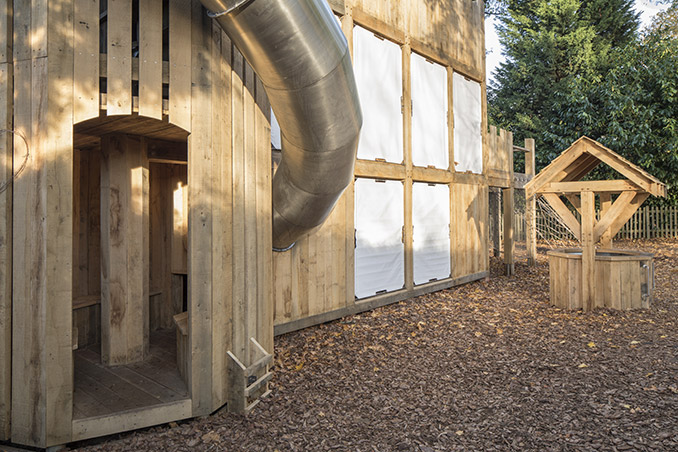
The playground opened in late 2017 and there has already been a noticeable increase in visitor numbers to the site. This trend is expected to continue into the 2018 summer season when the second phase of the playground development will open, an accompanying play area designed for toddlers and younger children.
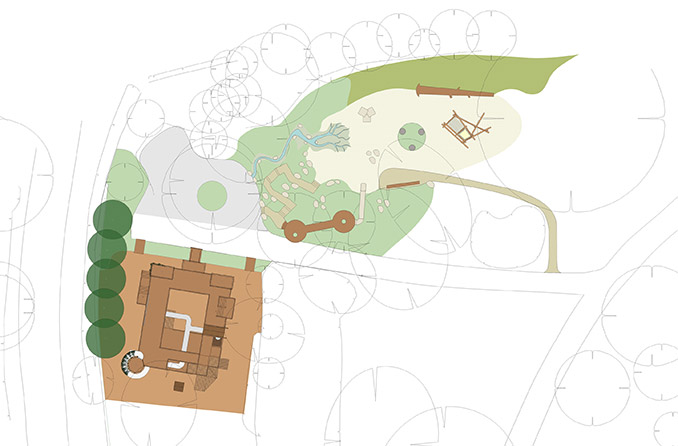
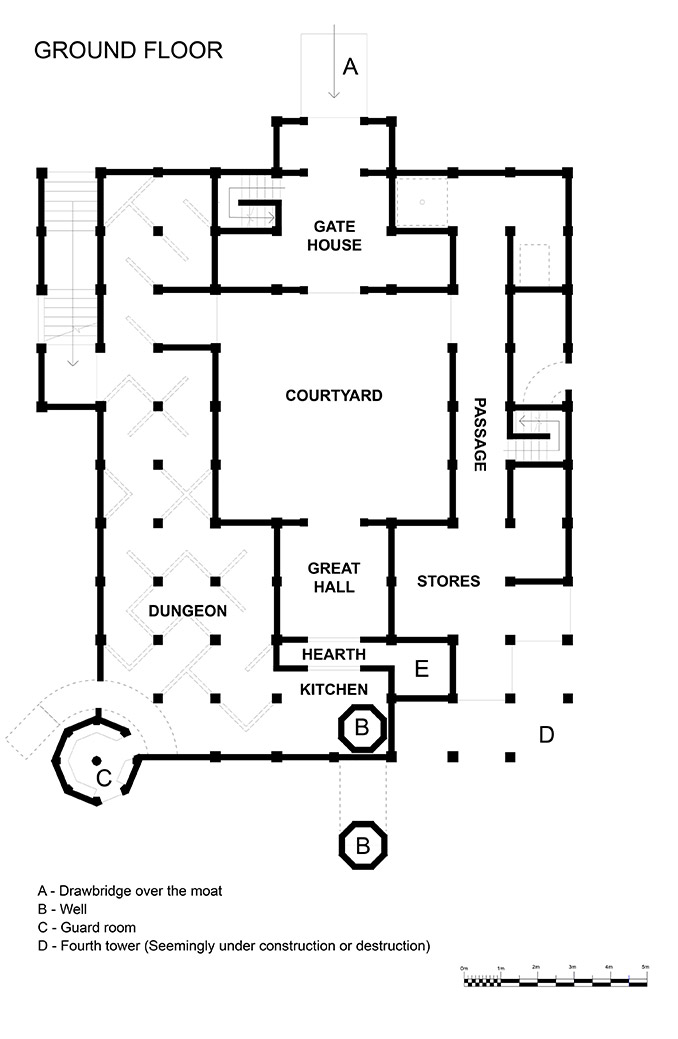
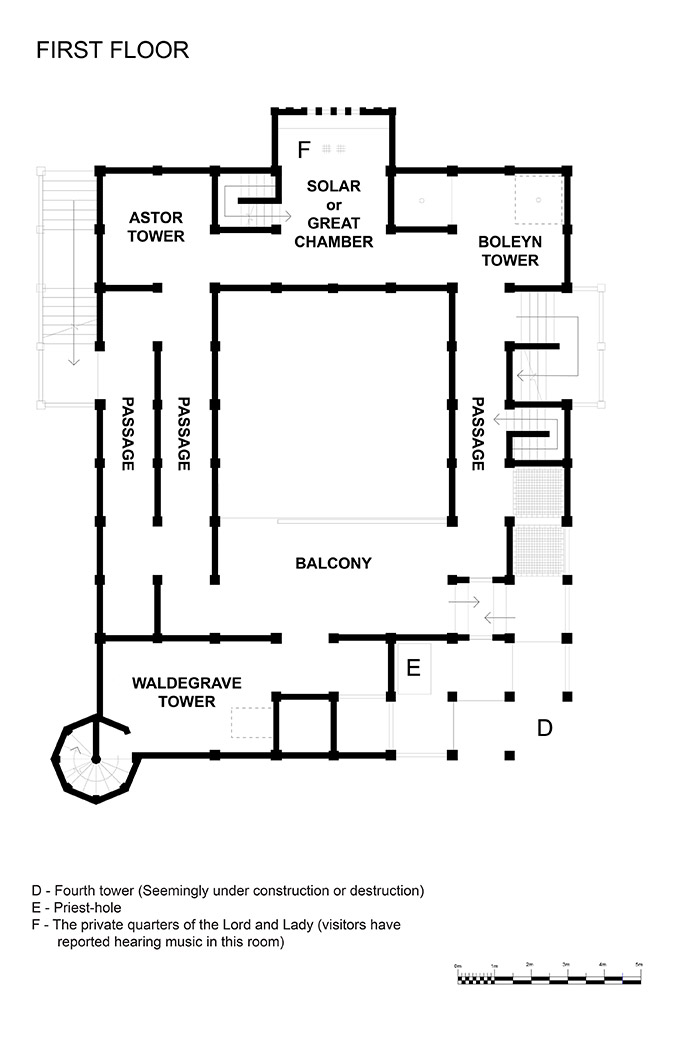
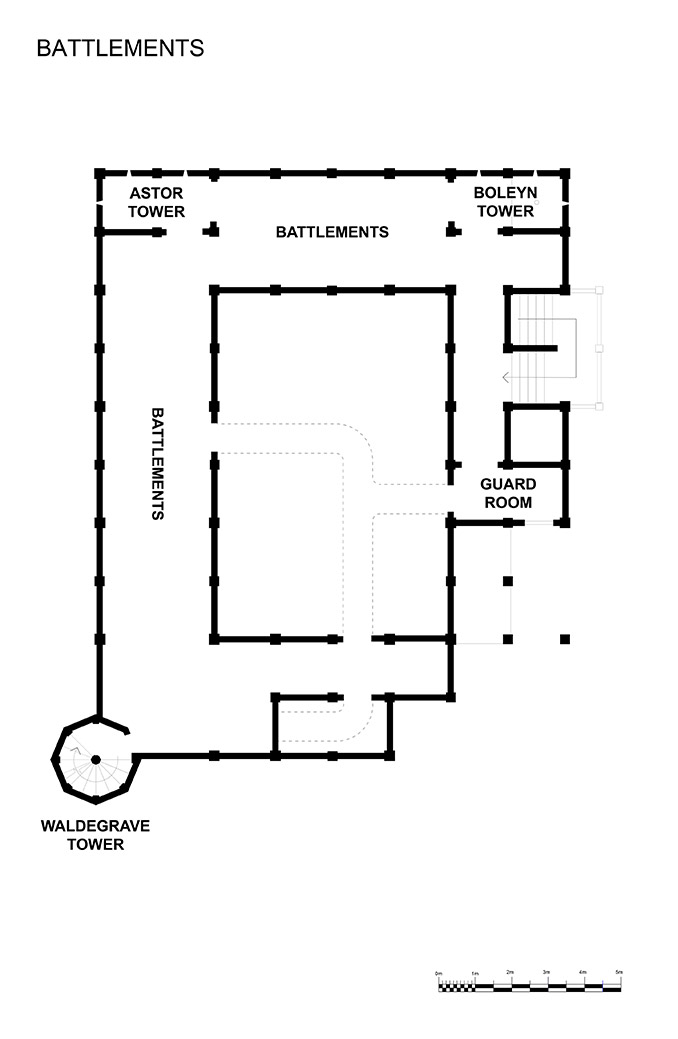
Hever Castle Playground
Location | Hever Castle, Hever, Edenbridge, Kent TN8 7NG Great Britain
Client | Hever Castle & Gardens (hevercastle.co.uk)
Design Practice | FRLA Ltd
Lead Designer | James Furse-Roberts
Construction Team |
Main Contractor (design & build) – Duncan & Grove (duncanandgrove.com)
Blacksmith – Lucy Sandys-Clarke (lucysandysclarke.com)
Fabric Panels – TensileFabric (tensilefabric.co.uk)
Graphic Panel Production – Leach (weareleach.com)
Interactive Audio Units – W19 Design (w19design.co.uk)
Scramble Nets – South West Play (southwestplay.co.uk)
Steel Work – Massey & Harris (masseyandharris.com)
Photography Credits | Alex Campbell


