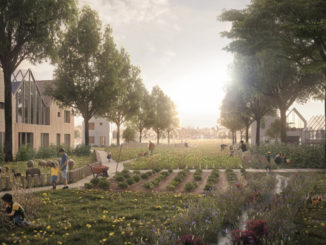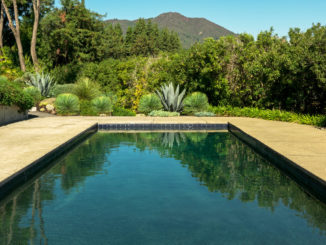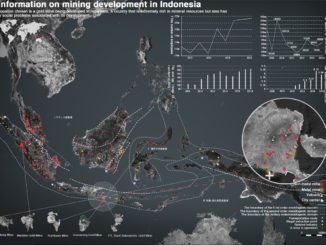Winner Award of Excellence in the 2020 WLA Awards for the Built Large category
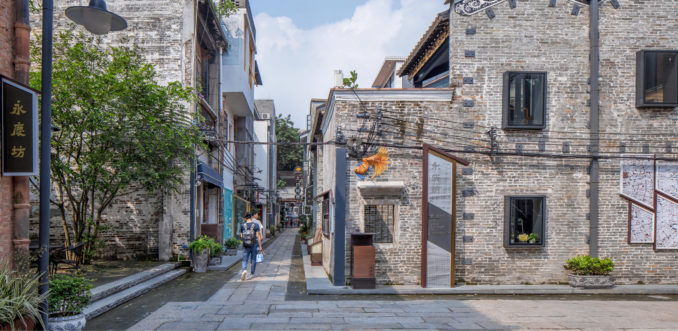
Yongqing Fang Alleyways is a transformation in the urban fabric of Guangzhou old town. The design strategy emphasizes the renewal of the buildings and activating existing resources in the area to avoid relocating the original residents. This urban renewal project has improved the quality of life for both old and new residents. Preserving the historical context enables residents to retain their emotional attachment to the physical location. The landscape design and construction were implemented with environmentally sustainable strategies that recreate old city life and reduce negative impacts. With a series of case-specific measures, Yongqing Fang Alleyways has become a successful demonstration of a micro-renovation approach in the old town.
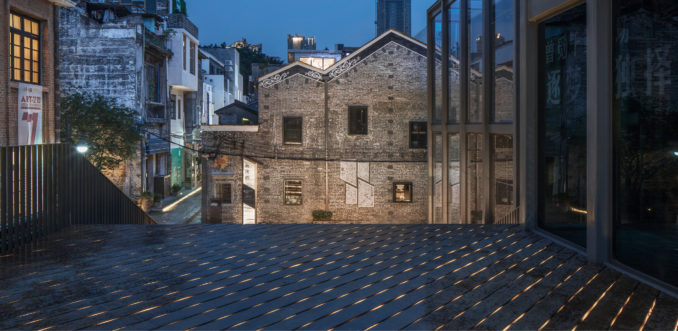
Design Challenge
As one of the most complex examples of the urban transformation of an old town in China, the redevelopment project of Yongqing Fang Alleyways is in two phases, that contain multiple programs, including residential, retail, historical landmarks, and offices. Phase 1 focuses on the area of Yongqing Avenue and two small alleys. The intentions of the landscape design were to solve the problems encountered when providing more public space, upgrading living conditions, recovering old city life and recycling demolition waste. Renovating the alleys and reconnecting the historical elements presented a unique opportunity to create a thoughtfully designed public realm that could be experienced by local residents, vendors, office workers, and visitors.
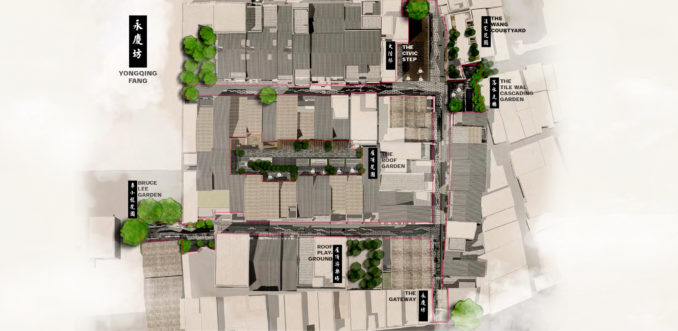
Shared Public Space
When it comes to the renovation of a historical site, it is difficult to decide whether older buildings should be protected as they are or restored to their former condition. There were some historical buildings in fair conditions but also some illegal, temporary buildings on the site. After being carefully surveyed, several damaged buildings and some illegal or temporary structures were removed to provide additional open space connecting the narrow alleys. The Grand Wooden Steps, the Water Feature Garden and the Roof Garden were designed as multifunctional public spaces. During the day, the Grand Wooden Steps are used as a resting and display area, while at nights, they are used to show movies and so provide entertainment for both local residents and visitors. Located not far away, the Water Feature Garden is set back from the main street and shaded by existing old trees. Recycled roof tiles from the earlier demolition are used in an effort to minimize the project’s overall environmental impact. The Roof Garden locating in the center of two rows of buildings is created to connect the rear of the buildings and also provide a semi-private leisure area.
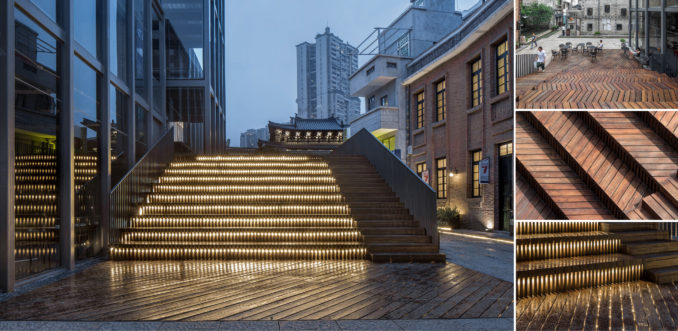
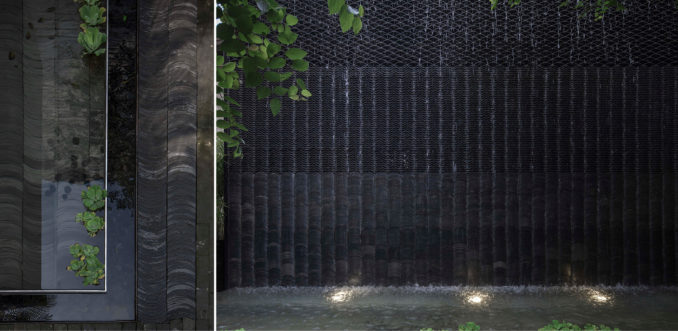
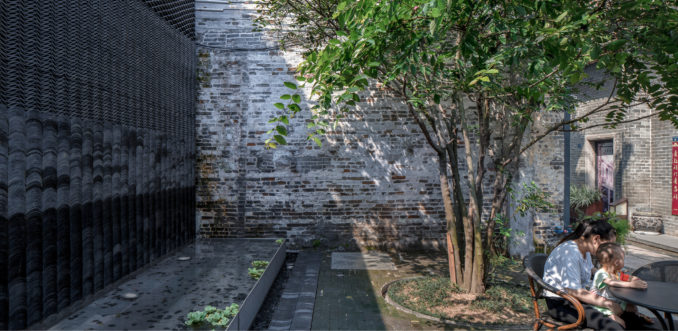
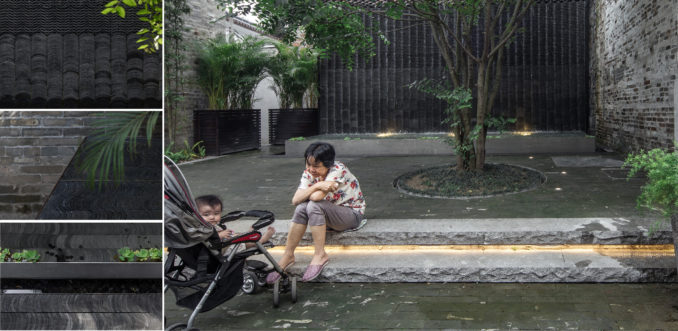
Multi-functional System
The original Yongqing Fang Alleyways suffered from severe flooding due to the insufficient slope for road drains and gutters. Aged electrical cables were hanging above the alleys creating a dangerous and unsightly mess. To solve all the problems of drainage, lighting, and cables, the redevelopment project designed a new, ingenious, multi functional system. Inspired by the door sill stones of the original buildings, which are around 150mm above the road elevation, the design created continuous stone edges on each side of the alleys which functioned as door sills. The recycled stone slabs were set on top of arched concrete footings to form the crown. Properly sized gutters were hidden underneath the stone edges and the cables were organized behind the gutters. To make this multi-functional system display attractive, low levels of light were provided by linear lighting added below the stone edges.
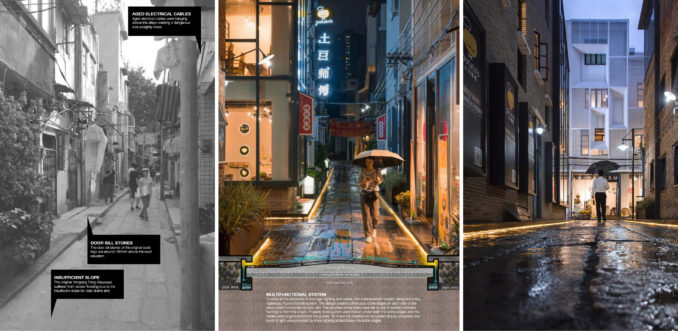
Sustainable Design
Demolition waste, including tiles, brick, and natural stone, was carefully treated and effectively used as materials for new landscape elements. With traditional construction methods, those recycled materials built a unique historical atmosphere to respect the old town street life, which brings back memories for both local residents and visitors.
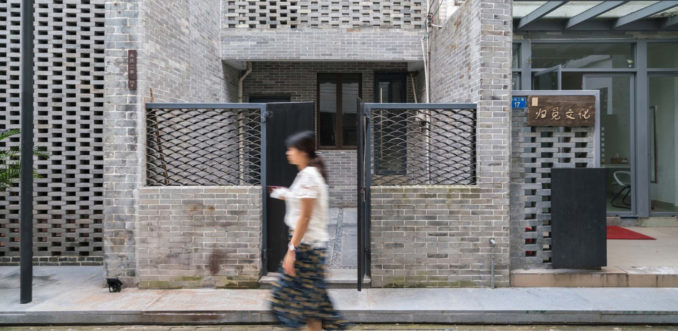
Recovery of Old City Life
Instead of creating a dead street with fake historical decorations, the design successfully recovered the traditional street life with a series of micro-transformations measures. With added new programs on-site, local residents could enjoy their modern life in the old buildings and keep their traditions of community activities in those new gardens and plaza. Yongqing Fang Alleys also became an important destination for many tourists. Residents and visitors celebrate and appreciate the local cultural and historical context that is in harmony with the community.
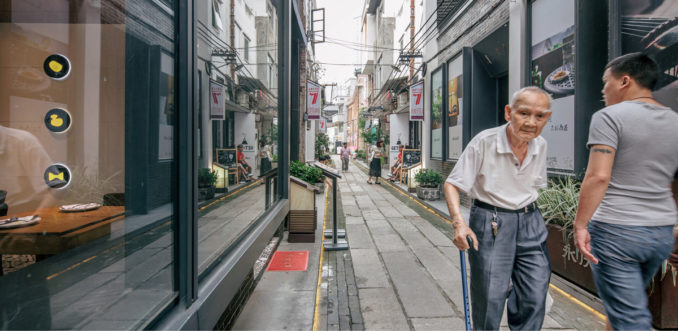
Yongqing Fang Alleyways
Location: Guangzhou, P.R. China
Design Firm: Lab D+H
Lead designers: Zhongwei Li, Nan Lin
Client: Guangzhou Vanke
Photography: Arch-Exist (unless noted)
Images: Lab-D+H

