Winner of the 2023 WLA Awards – Honour Award for Built-Commercial Residential Design
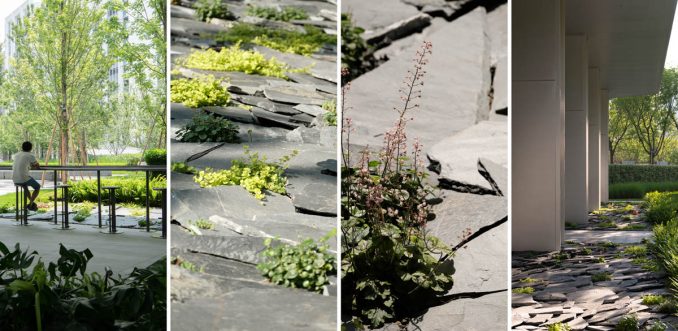
Nestled between twelve contemporary residential towers of glass and steel in the heart of Hangzhou, the landscape component of the project is conceived as a series of exquisite “Outdoor Galleries” carefully placed to not only exhibit “high design” fit for luxury development but also to engage the resident both emotionally and physically. The intervention aims to be minimalistic but not sterile, simple but sophisticated and balanced between the man-made and the natural. Through the critical composition of space, materials, and a restrained palette, the galleries and the seamless transition between spaces are articulated through the contemporary use of water, planting, and the simple passing of light, shadows, seasons, and time.
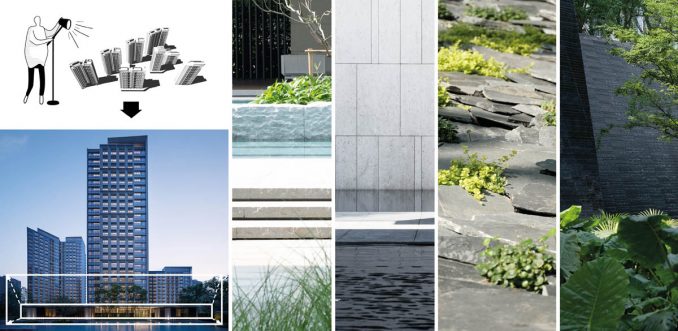
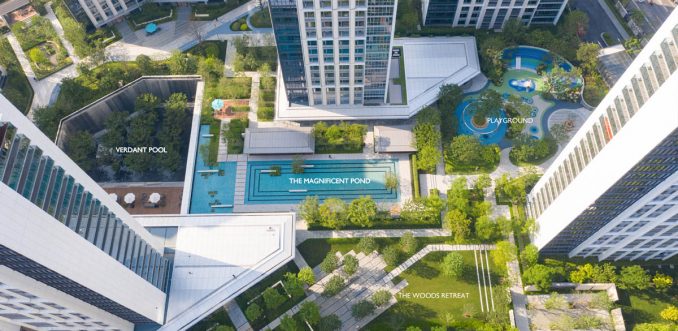
The client hopes to develop an aesthetically modernist project with a tranquil atmosphere. Modernism has an elemental spirit: to remove all unnecessary decoration, and all the creation starts from function and composition. It creates tranquillity in space at the same time. If applying the same logic to the modernism of landscape and thinking about its composition, nature becomes the core element to create tranquillity in a landscape.
The light, the seasonal change, the temperature, and the growth in nature, all these above could be the elements to create tranquillity in a landscape. The tranquillity of landscape works with motion, creating a calming yet dynamic image where people can be immersed, touched, reflect on themselves, and enjoy movement stability. The tranquillity presented in Yin Xiu Residence creates dynamic images, and people feel connected to its artistic concepts. An “Outdoor Galleries” is then becoming the daily life for the residents of Yin Xiu.
SPATIAL COMPOSITION
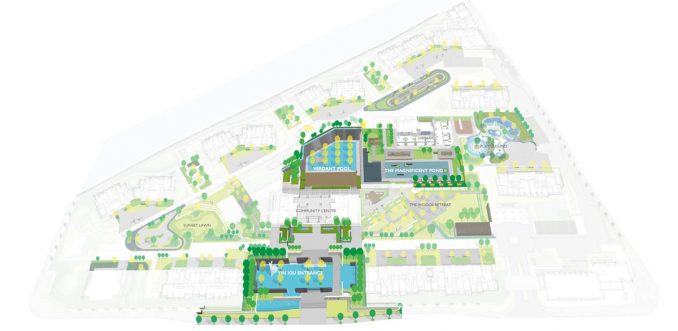
Water is chosen as the core element to represent Hangzhou’s waterfront lifestyle. Through three bodies of water, the design team created three distinct experiences.
Yin Xiu Entrance
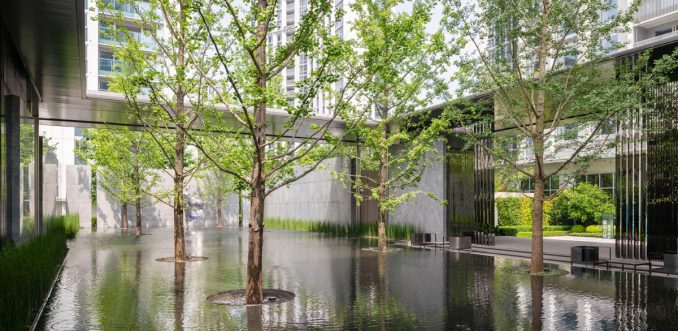
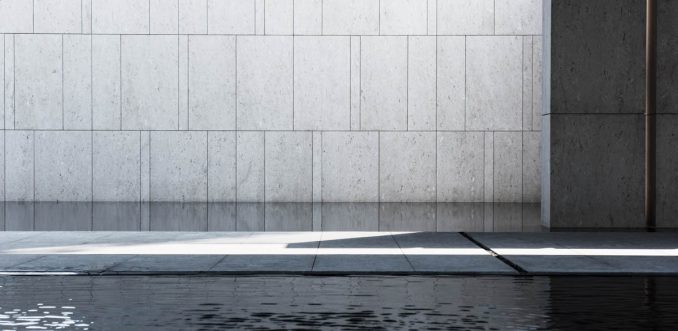
The first water feature defines the main entry. It’s the first doorway of Yin Xiu Residence, setting the tone for the entire project. When residents arrive here and walk through the door, the space’s steadiness will calm their minds, and they walk through the art gallery-like courtyard in a peaceful, leisurely manner.
Verdant Pool
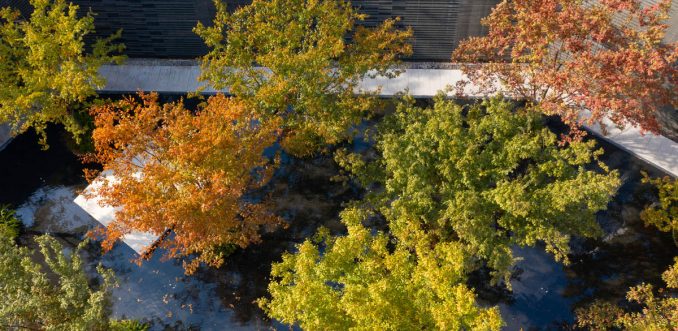
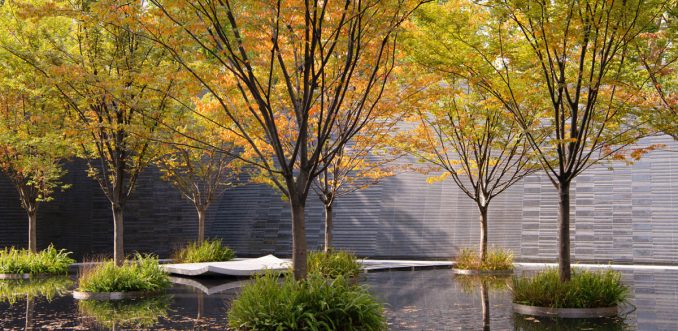
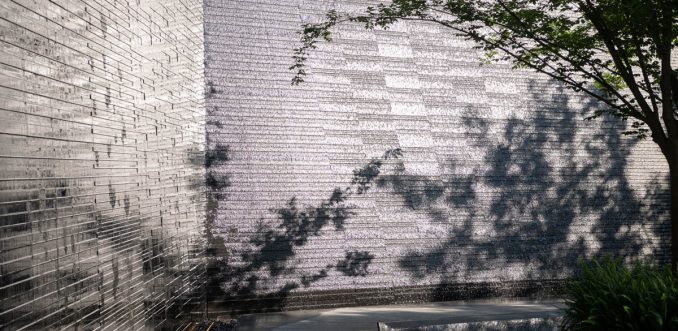
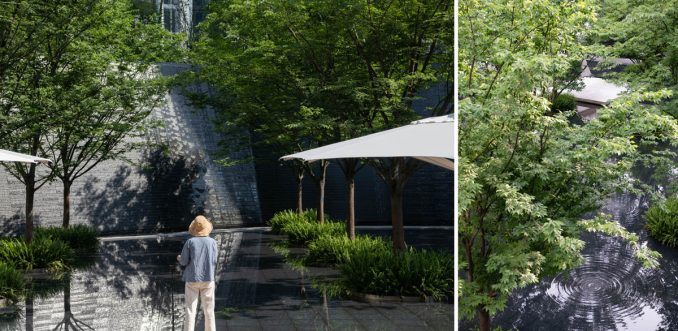
The second water feature is located in the middle of the site and is the core of all the activity spaces. Continuing the elegance of the entrance, this space presents simplicity when looking out from the clubhouse. The panoramic view is like a beautiful painting scroll surrounding the double-deck entrance, filled with ample greenery. The minimalist design is carried to the 60-meter-long cascading water, bringing tranquility and serenity to the residents.
The Magnificent Pond
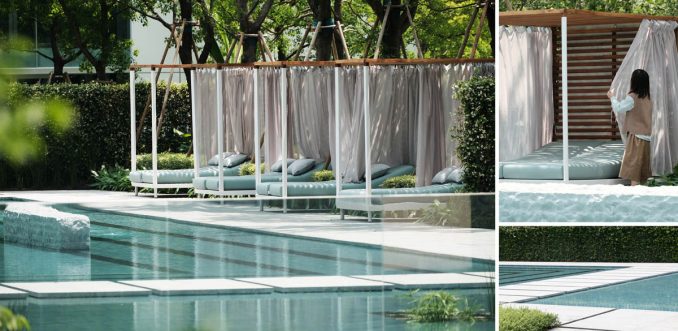
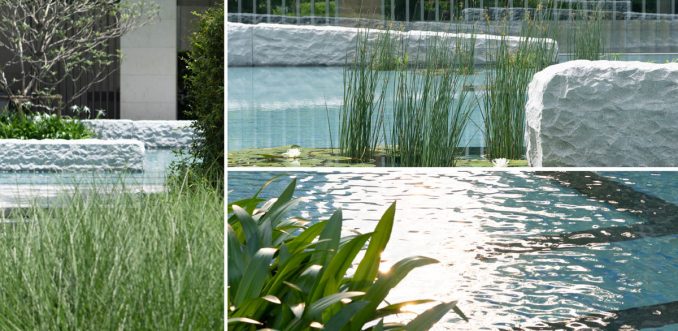
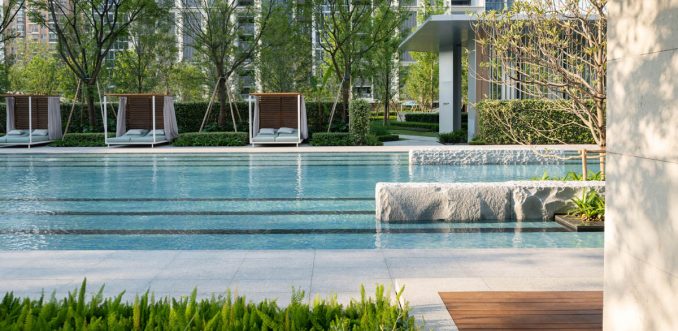
The third water feature is dedicated to a joyful and relaxing lifestyle. The vast water body in the Magnificent Pond is the reminiscence of the relaxing waterfront life in Hangzhou.
The water is laid out from east to west, implying the connection to the sunken space and the second water body on the west side. The north side of this water is connected with the open floor of the building, integrating both spaces’ activities and creating a relaxing, downshifting, elegant, and iconic look.
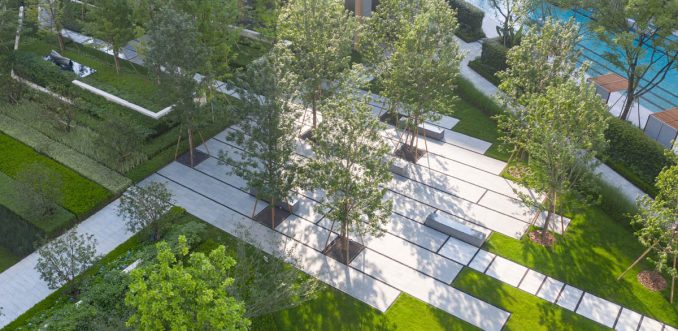
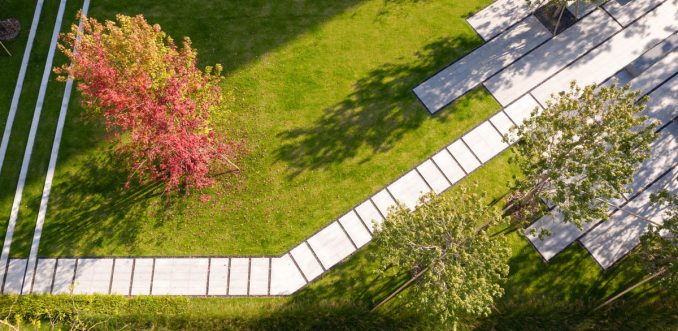
Yin Xiu Residence: Outdoor Galleries for Contemporary Living
Client: Vanke
Client team: Guang Ding, Haifeng Fang, Jiafan Wu, Xufeng Wang
Project co-developer: RONSHINE Group
Landscape design: Platform Design Group
Leading creative designer: Ryan Hsu
Design team: Ryan Hsu, MiaoChi Tsai, Alan Andico, Felices DEOCAMPO, Melchor JIMENEZ, Yuanxiang Zhong, Yunlong Jia, Zhiyuan Zhou, Xinhong Zhou, Suwen Li, Beifang Xue
Construction drawing design: Hangzhou branch of Zhejiang Zhonghui Huachen Architectural Design co., LTD
Design team: Lie Ma, Bo Lang, Haoren Qin
Architectural design: SCDA
Signage Design: Zesion Design
Photographer: Bing Lu
