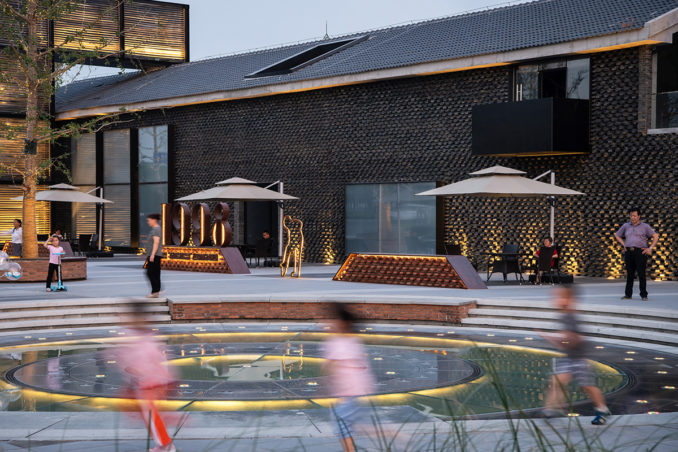
The metallurgical plant has become a creative urban block and a new cultural landmark in Yangzhou City
In contemporary China’s urban renewal and renovation projects, how to find a workable and balanced solution is a major challenge for designers. In the renovation project of the Yangzhou Metallurgical Plant, the design team balanced the demands of multiple parties and rejuvenated the 61-year-old factory area based on reconstructing the value, in order to bring new vitality to the Yangzhou Industrial City.
Origin of design
The project is located in the Southeast New City of Yangzhou where there is great development potential. The site was 61-year-old Yangzhou Metallurgical Plant, which was very popular in the early days. Due to the continuous deepening of the concept of sustainable development in recent years, the metallurgical plant gave way to urban construction in 2017 and began to stop production and relocate as a whole.
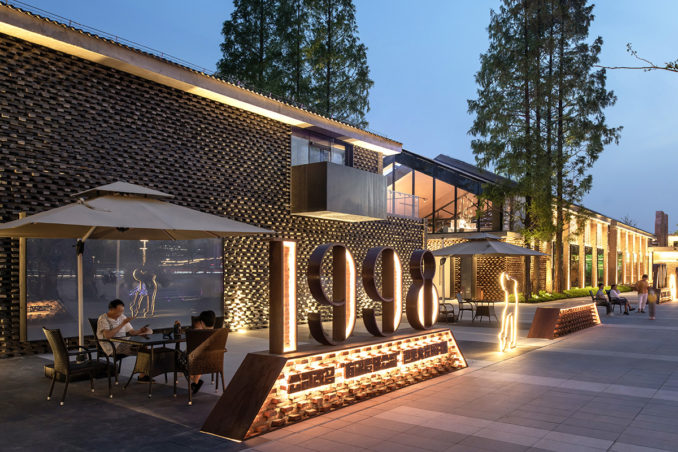
Regarding the renovation and renewal of the old site of this metallurgical Plant, we hope that while protecting the industrial culture, we can provide urban residents with a vibrant life theater and a cultural landmark with valuable memories.
At the beginning of the project, we saw towering metasequoias, dusty machine tools, rough brick walls and creepers covering the facade of the site during the survey, which led us to generate the value orientation and design ideas of the project. Based on the features of the site, we proposed three core design strategies:
“The traces of time, the continuation of culture” – We retain the original architectural features, and use the traces of time to continue the urban industrial context in the space.
“Art intervenes to activate the new life” – We use art to rebuild time, integrate into the site through art installations, form a unique spatial atmosphere, and rebuild the cognition of community belonging.
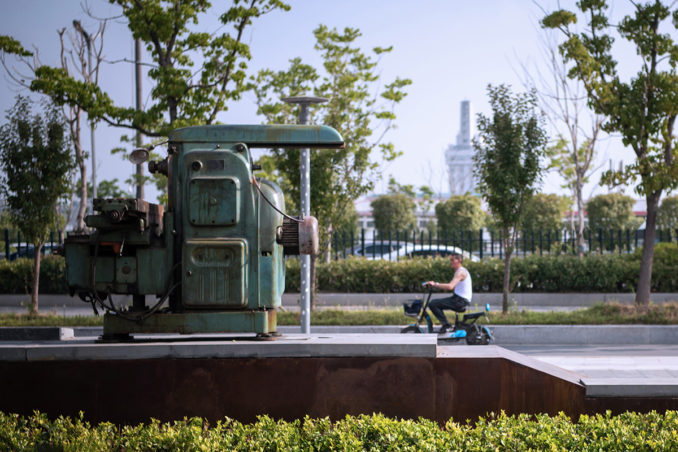
“Nature link sustainable and eco-friendly ” – in the form of nature, we link the relationship between people and eco-system, and shape a sustainable community that is symbiotic with nature, and it will be full of vitality.
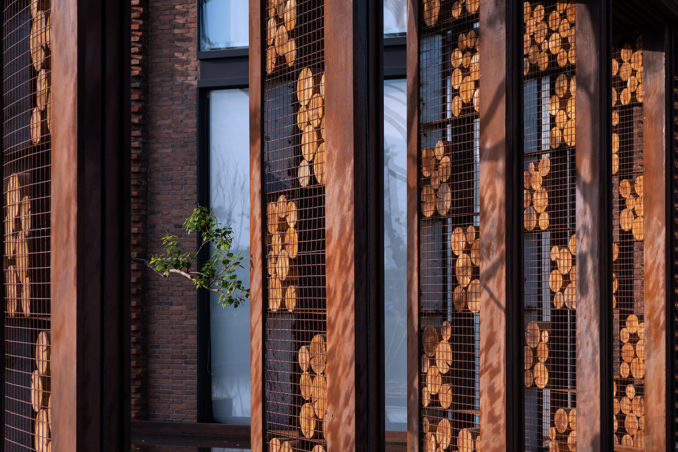
From metallurgical dining hall to time show
Building No. 2 is the staff dining hall of the former metallurgical plant. The facade of the building is special and kept relatively intact. There are seven tall metasequoia trees on the side. We reinforce the industrial relics with concise and still water surfaces. The frontcourt is matched with wild ornamental grasses and sparse trees to strengthen the main facade of the building.
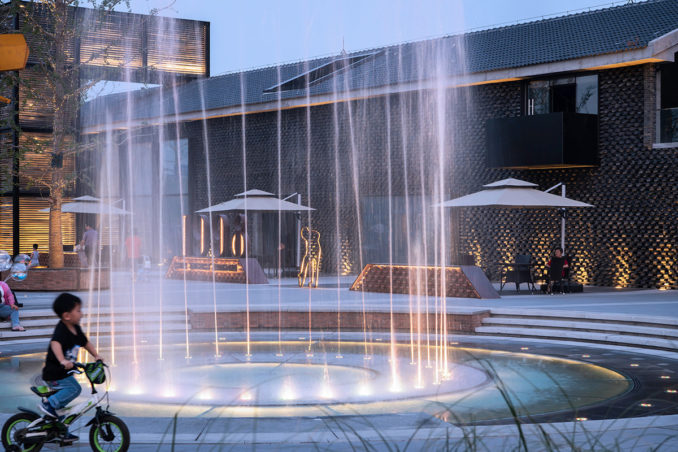
The entrance is equipped with a stone and industrial-looking sign system. The waterscape is made of weather-resistant steel plate as the facade material, which complements the red bricks of the building facade. At the same time, the large waterscape completely reflects the building facade, which strongly improves the viewability of the original industrial site.
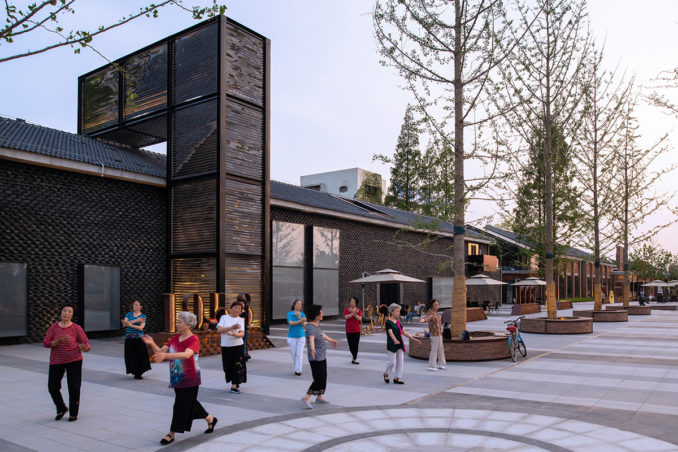
We processed some of the original trees on the old site and transformed them into short cylindrical wooden blocks, which were used in the landscape layout. Also, in the form of red brick art sculptures and leisure tree ponds that have both fun and memorial functions, it has various interactions and emotional connections with the surrounding residents, and continues the historical memories with a way of newborn.
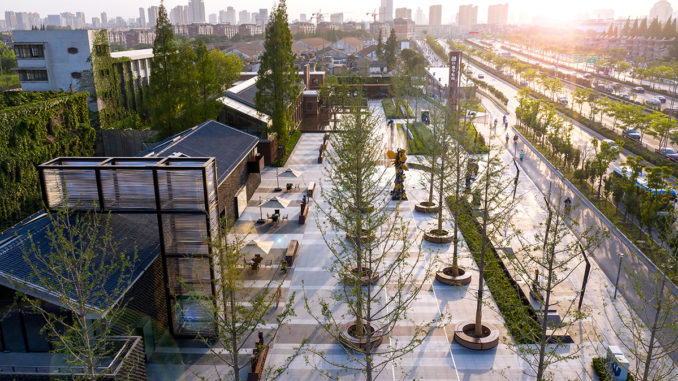
From factory office to theater life
As the office building of the old factory, the commercial street retains a lot of life memories. We placed the machine tools and equipment that had played an important role in the past on the street to pay tribute to the development and changes of modern industry of Yangzhou city in display, and let the memory and power of history bloom in the sun again.
The No. 1 building has a special brick wall, which uses blue bricks removed from the old factory building as the material. Through the utilization of parametric design techniques, the structure is reorganized to form an artistic hollow texture.
In order to make the landscape and the brick wall of the building act in coordination with each other, we also used the red bricks of the old factory as the material in the sculpture representing the time when the metallurgical factory was established in 1958.
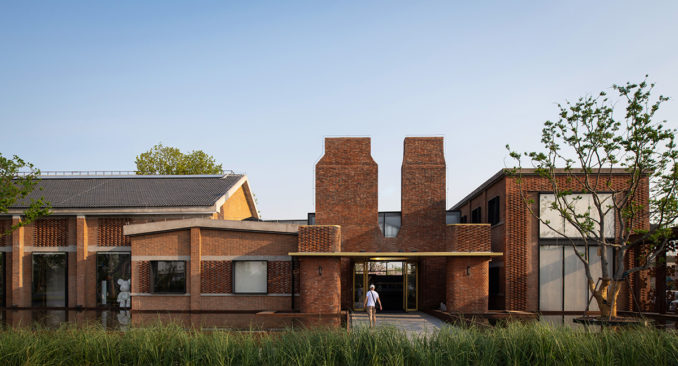
Visitors can see the mark of history with their eyes, feel the texture of old materials with their hands, immerse themselves in the past historical stories, imagine that they are like a brick among them, and experience and regain the memories through the substitution of scenarios.
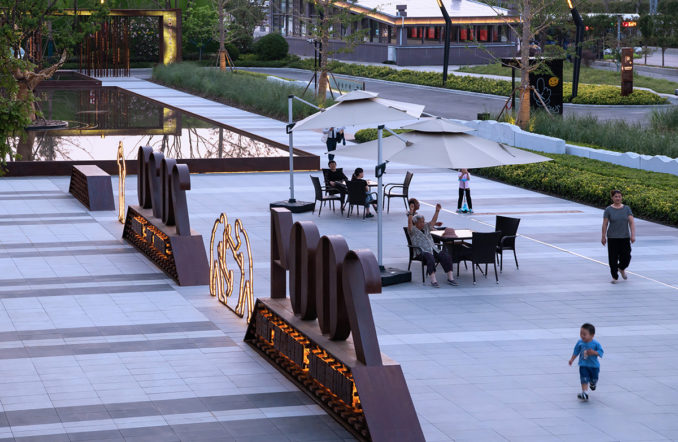
In terms of linking people and nature, we retained the seven Metasequoias close to the building, and used Metasequoia as the starting point for plants, adding ginkgo, which is also a strong vertical shape but with autumn leaves, and matched with a red brick tree pond to continue the plant atmosphere of the site. At the same time, it enriches the seasonal changes of the venue, expands the scope of leisure venues, and strengthens the sense of leisure of the venue.
In addition, we extracted the lotus pond, a leisure element symbol, from the interior of the original factory, and continued to place it in the front court to make a sensing fountain with lighting effects. The fountain can be activated by sensing the footsteps of visitors. Children can happily play in the water, adding vitality and fun to the whole block. When night falls, the dry spray plaza becomes a wonderful place for citizens to relax.
From industrial brownfields to livable green space
The land of the Yangzhou Metallurgical Plant was once a desolate industrial brownfield after the factory was relocated. After renovation and renewal, it became prosperous, linking people and nature, and realizing green and sustainable development.
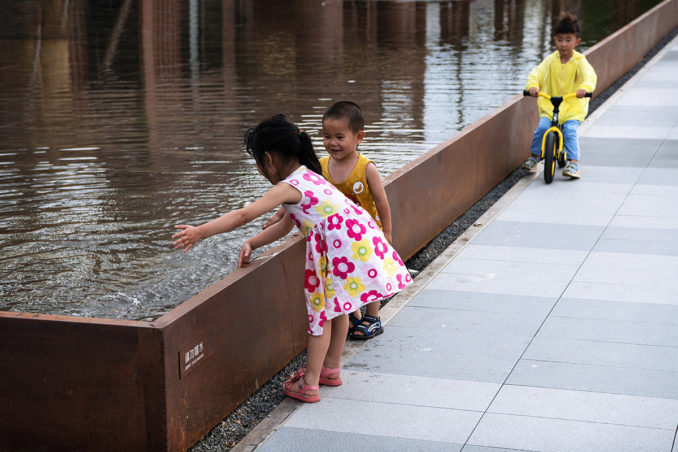
The links between past and future have brought the old area to a rebirth again, so that the new lifestyle will not lose the emotional temperature, and the city’s historical memory and spirit will last.
Yejin Southeast Cultural Plaza
Landscape Architect: GVL Design Group
Chief Designer: Jiang Jingshi
Design team: Liang Weixiong, Nie Chunling, Wu Jianhao
Client: Greenland Hong Kong
Project photography: Lu Bing
