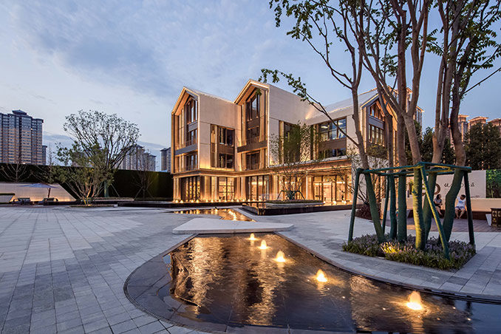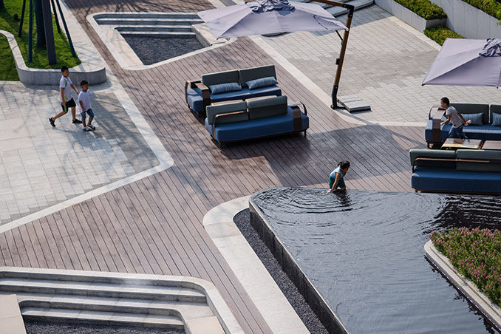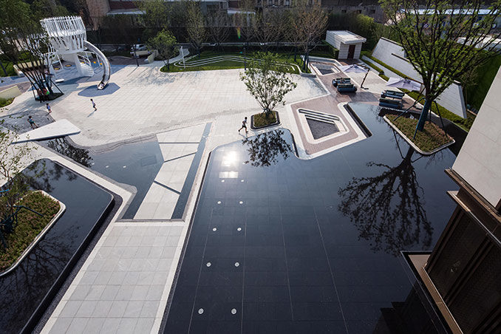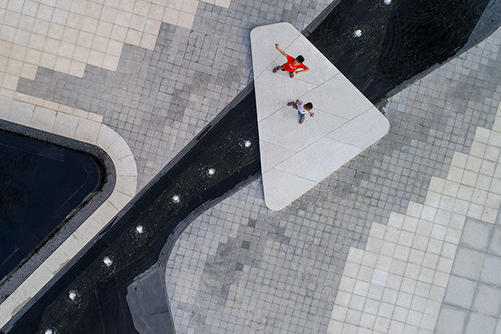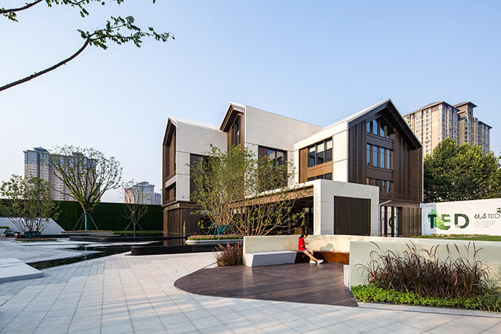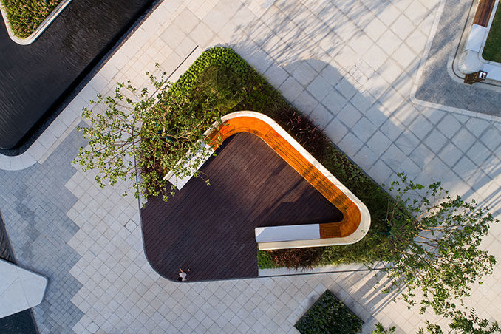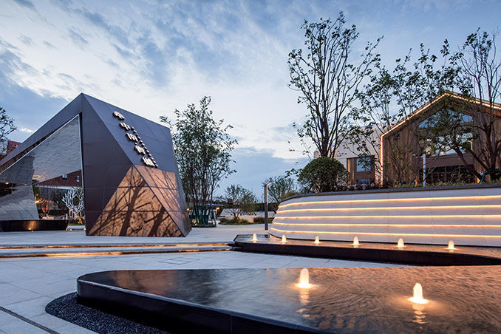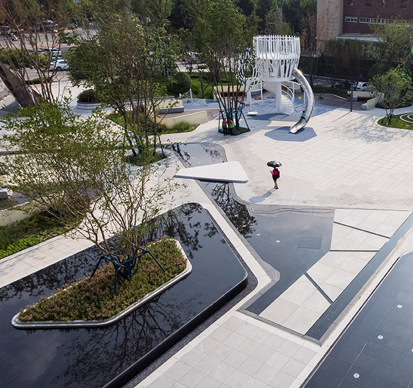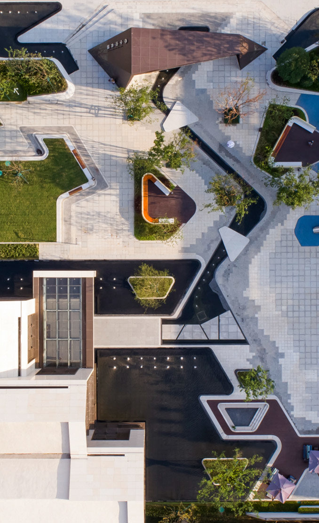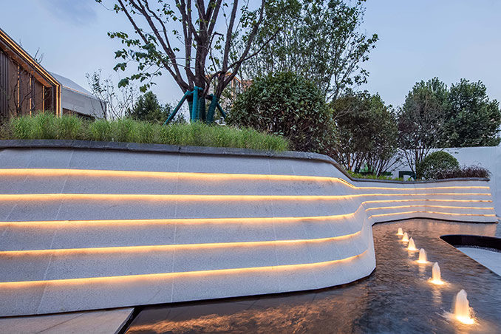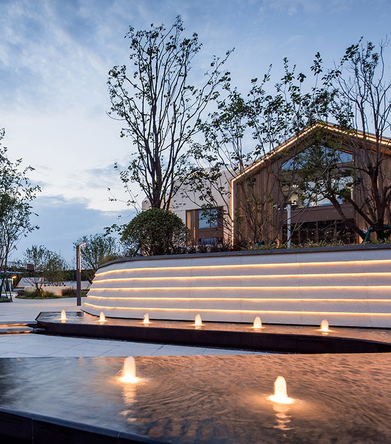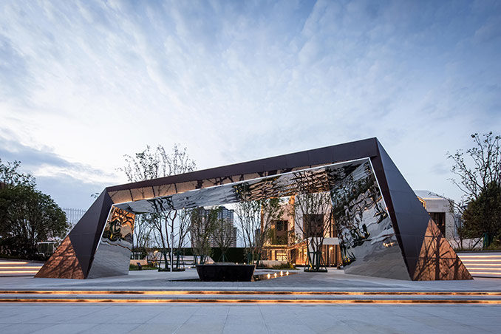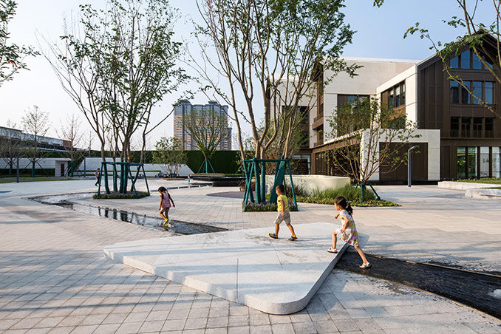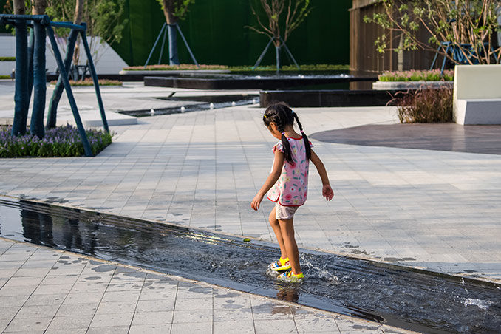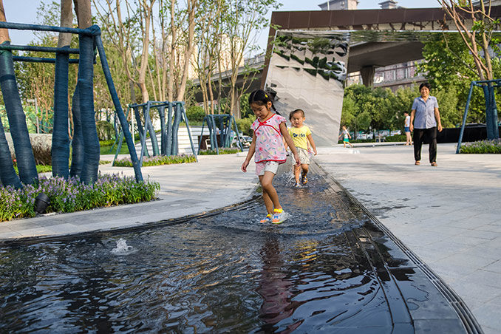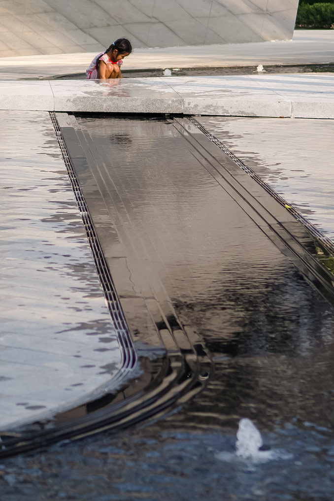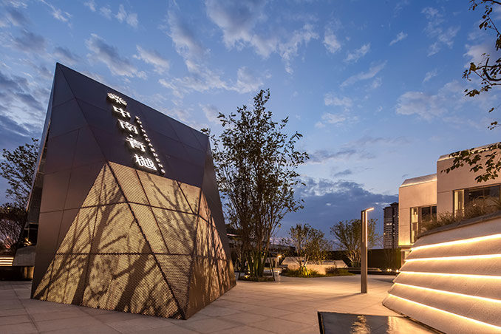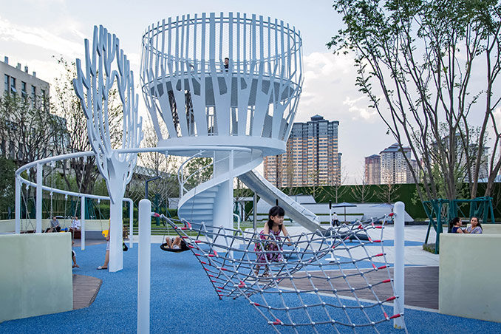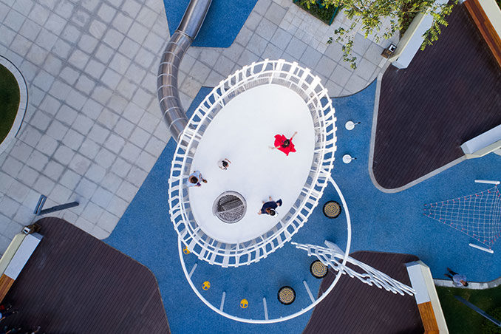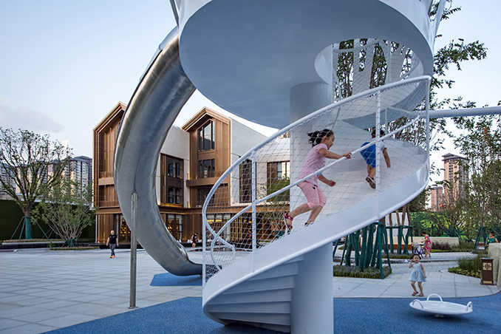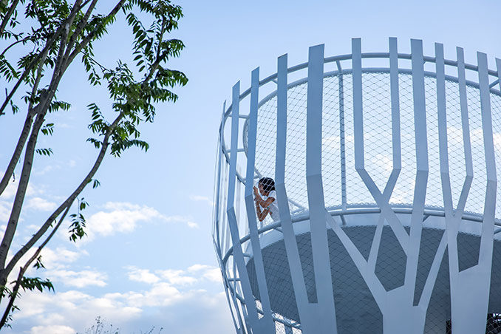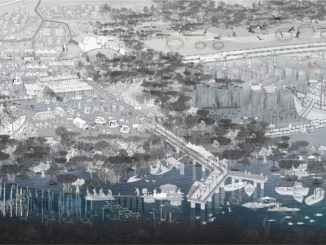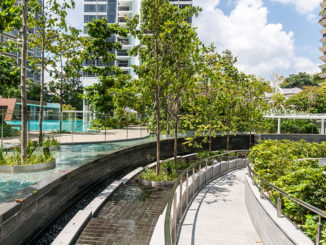Xi’an, as an ancient capital, is full of historical culture. Local forms and materials take charge of the beauty.
How to create an active and vivid cityscape and create an imposing demonstration in this site, is our first challenge. On the other hand, the way to create a unique experience space which can inspire people’s intention to explore and participate is our second challenge.
This project is design theme is ‘Travel in the Mountain’. The vast rivers and winding mountain roads constitute a magnificent and life-like painting. There are not only fishing villages and a lively waterfront pavilion, but also places of leisure between the mountains and rivers. “A place to travel and live” means the construction of an artificial landscape environment, which is the embodiment of the relationship between human and material living space, human and human living space, and harmony between man and nature.
Due to its unique geographical feature, we drew upon these features to develop our design and inspired by ancient landscape painting, we use an impressionistic method to create an area which not only connects with private and open spaces but also brings a rhythmic perceptual sequence, making the flourishing city back into silence.
The area is designed with the theme of “mountain travel”, using “mountain form and water pattern” as the design element. A stream winds through the display area, entrance square, art park, playground and outdoor meeting area, depicting a vivid scene of mountain travel.
The design of the entrance structure comes from parallel lines and tension surfaces. We focus on the three-dimensional influence and the resulting shape which are formed when the structural curve is misaligned in the horizontal and vertical directions. The structure uses materials with the same properties and different appearances (corten steel and mirror metal) to maintain the flowing feeling in the form, in order to strengthen the differences while maintaining the uniformity of the design. Meanwhile, the enclosed space is also the source of water. The water flows under the reflection of the mirror stainless steel, making the whole space comfortable and lively. Perceptions of the design vary with the tourist’s viewpoint.
The windy stream links the space to the distance and greatly enhances the ritual feeling. Water dances lightly in the square, bringing tranquil atmosphere. The feature-planted plants, streamlined water system and the beautiful tree shadows which reflect the waterscape, constitute the main feature of the space.
The linear paving brings a flexible guide, and the beautiful greening forms a confined space, making a playground full of children’s joy. The layered lawn, the landscape wall, the rich soft landscape, combined with the wooden platform and the casual soft decoration, calmly tells the quiet and elegance of the grass and trees. The landscape elements take the meaning of nature, and the landscaping form reflects the static beauty of the passage. Passing through, the frontcourt space is designed with bright and rounded body blocks, the mirror waterscape, the reflection of the tree, and the quiet and elegant meeting space, showing a pure natural texture. Let the water, grass, trees and other natural landscapes blend together.
In order to achieve the three-dimensional comprehensive visual effect, we interpreted the construction of the wall in three dimensions. “Four dimensions space” turned out to be space and time. We introduce the effect of time – night landscape lighting so that every detail of the construction in the four-dimensional space can completely played out.
In the process of on-site construction, we realized the seamless connection between the mirror stainless steel and the aluminium panel. The careful design procedure and mockup test before real construction showed us a the visual effect of the internal lights behind perforated metal panels. In addition, the interface of the material, the position of the panel, the pattern of the perforated aluminium panel and so on all reflect the high level of control during construction.
Xi’an Qingyue demonstration area
Landscape Architect | the waterlily studio
Lead Architects: TSEHOU HSRAO
Photo credits: Xiao Hua
Client: Zhongnan Xi’an
Consultants: Wang yi, Gao wei, Jia jing
Design team: Hsiao Tsehou; Li Shihuan; Zhu Jing; Zhou Kehan; Chiu Chienyuan; Ren Xuexue; Lin Xiaoshan; Xia Chencheng;

