Healthy spaces healthy life
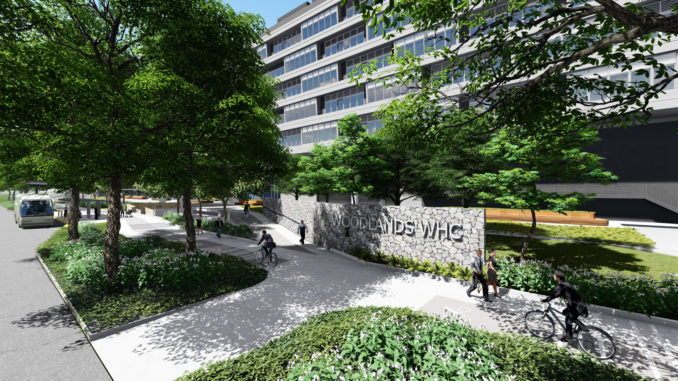
Dense high-rise cities aren’t necessarily a healthy environment for people. However the urban landscape is the place where most people live. Over fifty percent of the global population currently, and the UN predicts that urbanisation will rise swiftly to 70% in the next twenty years. So cities can and must contribute significantly to the health and well-being of many people.
Woodlands region an important area of Singapore’s north, displays the changing demographics of the city’s heartlands; an aging population with increasing rates of chronic health conditions. Developing a regional hospital offered the opportunity to address population needs, density and green space provision within a proposed development of specialist and general medicine, care-home and outpatient clinics in a co-existing healthcare cluster.
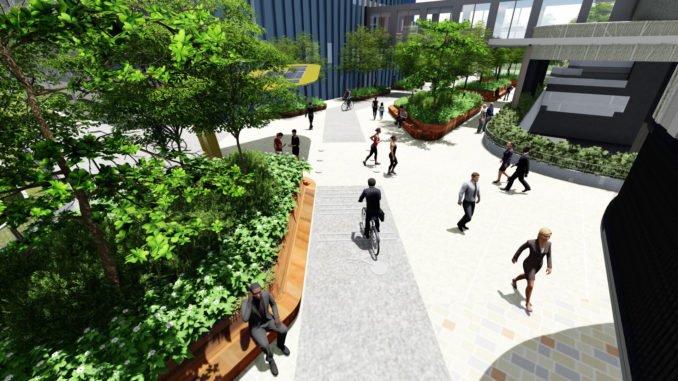
In response, we developed the landscape vision of a shared open campus not just for professionals, practitioners, patients and their families, but the wider neighbouring communities. Desiring a broader vision we advocated a landscape design approach that merged urban “park” and “plaza” typologies towards a holistic health-focused campus. Coupling health and rehabilitation, recreation and relaxation, personal reflective space and social gathering events we grafted a holistic design programme using the landscape metaphor; a ‘healing forest’.
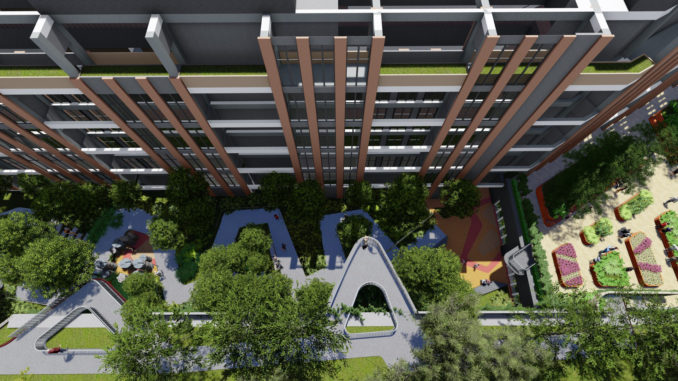
The green programme
Covering environmental, medical, recreation and community aspirations the programme was so broad we tested ideas through robust feasibility, site investigation and optioneering to guide initial site master-planning. Identifying six (6) key principles to shape the process of campus design, through committees, external health specialists, consultants, community and interest groups, the healthcare campus would aspire towards:
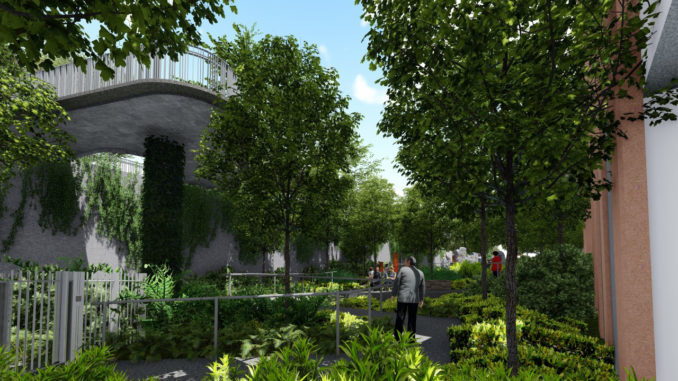
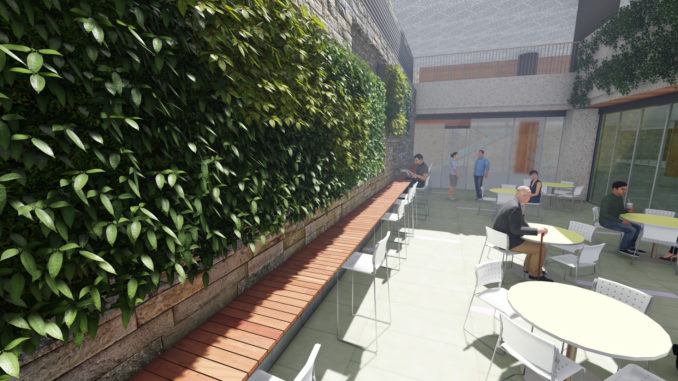
- Natural Environmental – a campus of living green landscape in character, providing the bio-philic benefits of a natural environment. Suitable flora and fauna habitats in a calibrated sequence of naturalised urban ecosystems across the whole site.
- Health and well-being – landscape spaces, amenities and programmes that support and aid people’s wellbeing, rehabilitation and recovery. Venues for specialist health ‘user groups’ programmes including aged care, dementia, chronic health stroke rehab, “horticultural therapy” and children’s services.
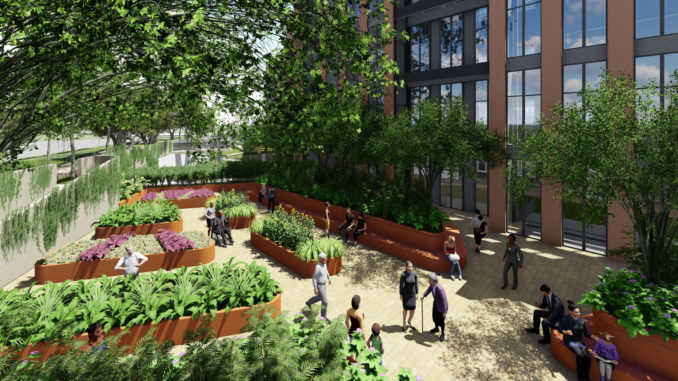
- Human comfort – integrated external spaces with natural cooling elements; shade, canopies, natural ventilation air corridors and dynamic cooling water, with seating and signs at accessible intervals with legible layouts providing clear orientation and ease of movement.
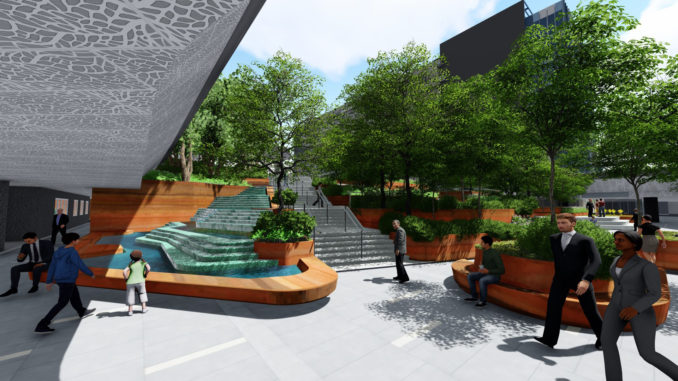
- Engaging the community – through a campus that is visually open and welcoming, with clear visible routes to every-day-use public amenities, “information centres”, F&B and informal outdoor spaces. Participatory facilities and programmes for multi-generations in events, horticultural therapy, community gardening, urban farming and exercise.
- Accessibility – clear orientation, navigation and ease of movement for people of all abilities and ages through “universal design” principles of layout, visual cues, level transitions, materiality, mobility aids, lighting, signage and public “share zones”.
- Integration – seamless visual and physical connections across campus to park connector network, streetscapes alongside the site and wider district. Encouraging broader richer ‘green corridors’ between the campus, park and Central Catchment reserve.
A forest for healing
There’s widespread acknowledgement that nature, and exposure to green natural places are good for all of us. Looking back over the “arc of human progress” our history maps the advances in understanding and application of healthcare in society. But, moving away from the intimate relationship humans had with the natural world, we rely more on sophisticated and synthetic medical treatments. While the benefits of these advances to individuals and society are unquestioned, there is increasing belief that we should also reconnect with the more subtle curative and therapeutic values of nature. There are now several research studies developing and promoting nature for therapeutic benefits and aiding human recovery from illness, age related disabilities, chronic conditions and urban psychological stresses.
In traditional societies, forests have long been the source of health foods, medicinal remedies, and even mystic healing power. We now value trees and wild flora and fauna of the forest differently, but there is still a sense of mystery. Through the rich diverse Southeast Asian tropical forests there maybe many species, or plant compounds still to discover, understand and perhaps utilize for bio-compounds and medicines.
This “healing forest” landscape for Woodlands’ Healthcare Campus takes a more visual and tactile approach. Encompassing the entire site, our holistic idea of woodland character intersperses with openings that provide spaces, transitions and immersive sensory experiences. Journeys through these woods follow sequences from social gathering spaces of at the heart of the campus plaza, through productive gardens, to open grasslands, shaded glades toward the denser forested hillside. A journey back to nature, and the healing powers of the forest.
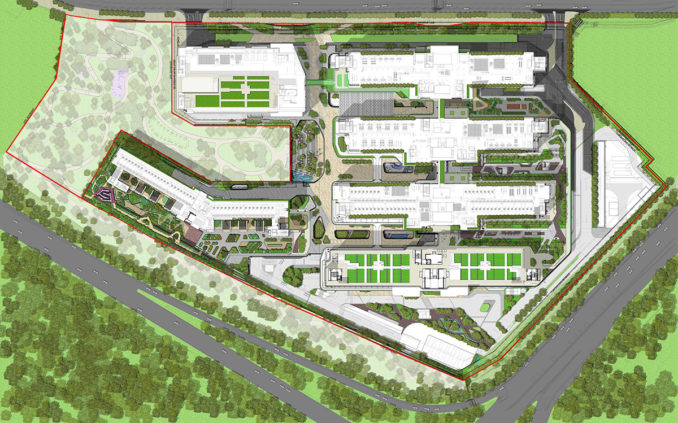
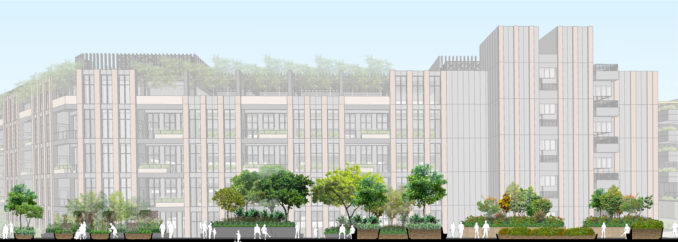

| Credits : | |
| Text : | Simon Morrison |
| Photography : | Simon Morrison |
| Graphics | ICN Design, Simon Morrison |
| Location : | Woodlands, Singapore |
| Area : | 7.8 hectares |
| Completion date : | Feasibility, master-planning & concept 2016 Design 2018 |
| Design Team : | Simon Morrison, ICN Design |
| Collaborators : | |
| Architects | SAA Architects |
| Interior | SAA Architect |
| Medical Planning | Perkins & Wills |
| Operations | Ministry of Health / Woodlands Healthcare Group |
