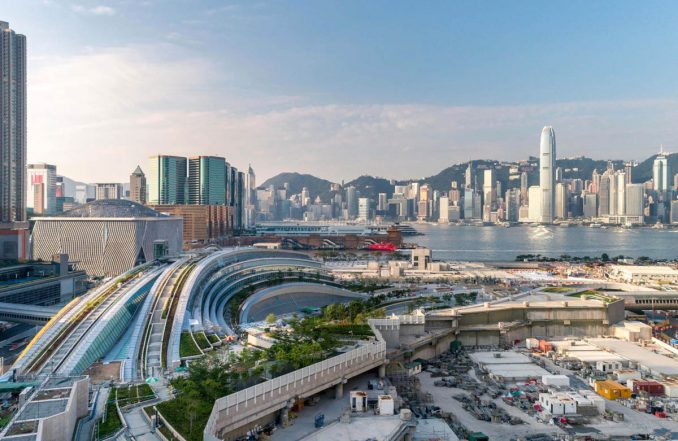
The West Kowloon Terminus (WKT) occupies a prominent site within the densely populated Yau Tsim Mong district and connects with the adjacent new West Kowloon Cultural District. This multi-level station with an 11-hectare footprint can shuttle up to 81,000 passengers daily between Mainland China and Hong Kong. Functioning more like an international airport, the scale of this rail project is one of the largest to redefine the urban public realm in the history of Hong Kong.
Green public space is scarce Hong Kong and mega infrastructure projects in the middle of the city run the risk of decreasing it further. So, the design for WKT creates diverse multi-function open spaces (totalling nearly 6 hectares) that traverse the station’s architectural forms and link to other places in the vicinity. This terminus provides a new green public realm that fuses Hong Kong’s past and future. It bridges two starkly different districts as it facilitates pedestrian flows between streets, subways, and existing developments and the upcoming public spaces of West Kowloon Cultural District to the south. It also links to Elements mall, ICC Tower, and Kowloon station to the west and Austin station to the east.
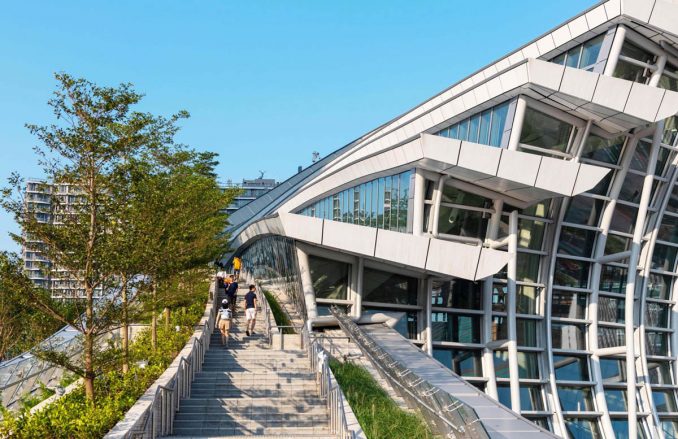
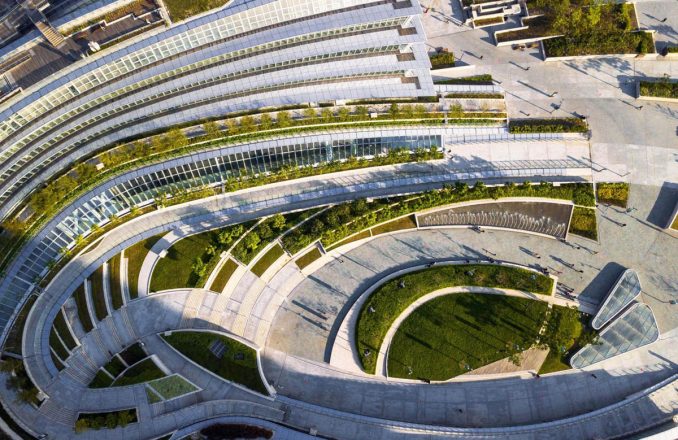
The landscape design created a diverse but linked series of landscape spaces and ecologies based on their location within the station development and elevation. Pedestrian circulation defines the landscape spaces and paths. The station’s curvilinear roof trusses integrate walkways and establish new vantage points for the public. Lines of informal and formal planting move along the sweeping forms of the station. A verdant urban forest and terrace gardens step down to accommodate the elevational transitions along the edge of future office towers. Meanwhile, landscape ribbons lead through the grassy promontory gardens overlooking the Victoria Harbour.
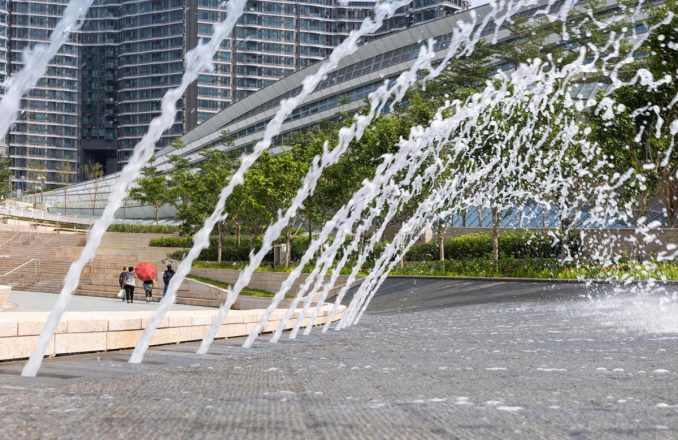
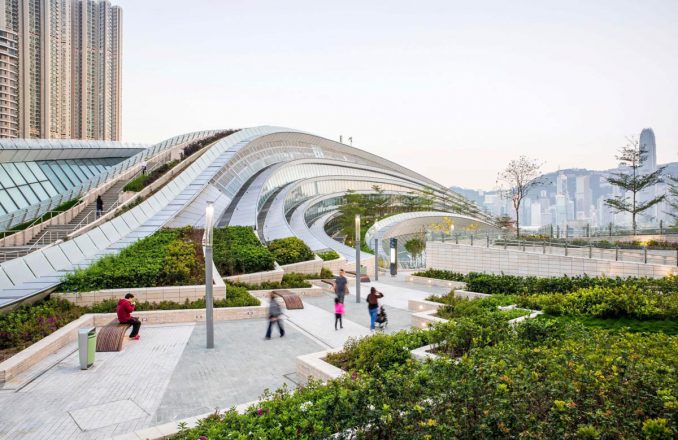
Planting and irrigation systems needed to be compatible with the station structure. Thus, a planting depth of 500-600mm was sufficient for grasses and shrubs creating a rich landscape experience that also helps improve the microclimate without overloading the roof. Higher landscape areas adopted shrubland and grassland forms to remain light while the urban parkland anchors the overall landscape design. This tapestry of urban parks and gardens maximises a local plant palette to mark the station’s diverse spaces and entrance points, create a continuity of movement through the site, and increase ecological function as well as the landscape’s sustainability and biodiversity.
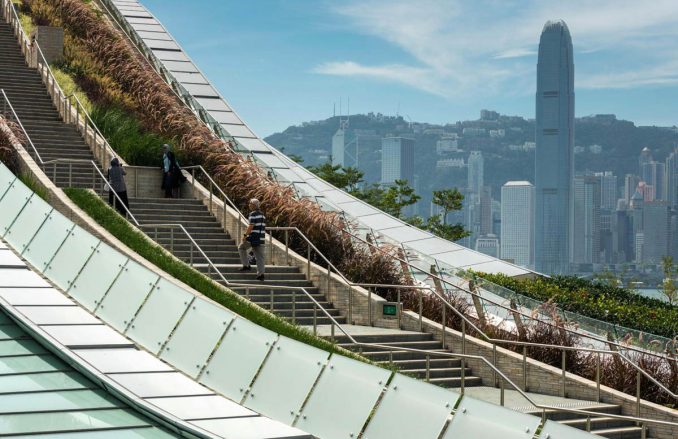
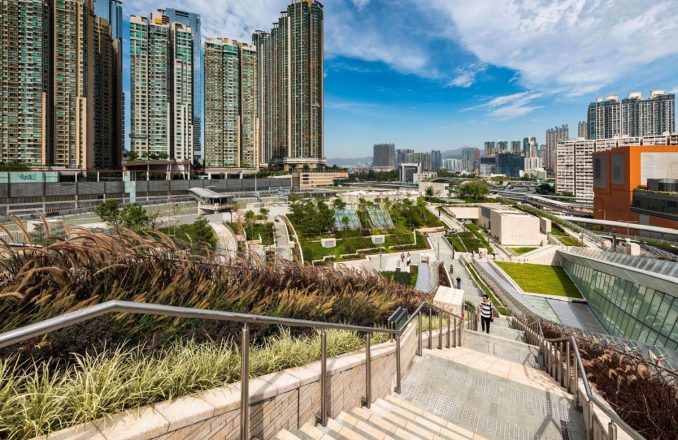
In the station’s urban park and plazas, nearby residents and visitors can enjoy gathering with friends and family despite the hustle and bustle of the train station underneath. The WKT also offers unique urban walking experiences where people can explore the diverse landscapes of the station with the urban skyline as a backdrop. This concept was inspired by the numerous local recreational hiking trails. By reflecting the green natural beauty and leisure activities of Hong Kong, this urban park resonates with collective memory.
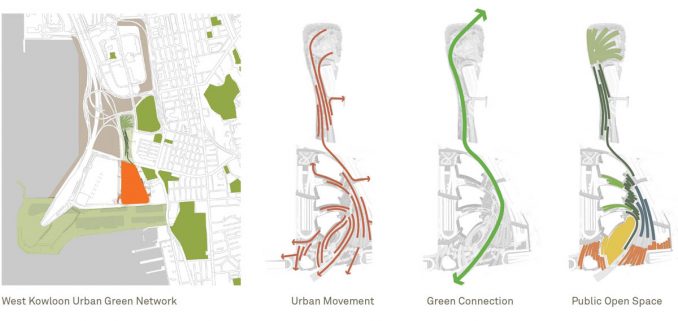
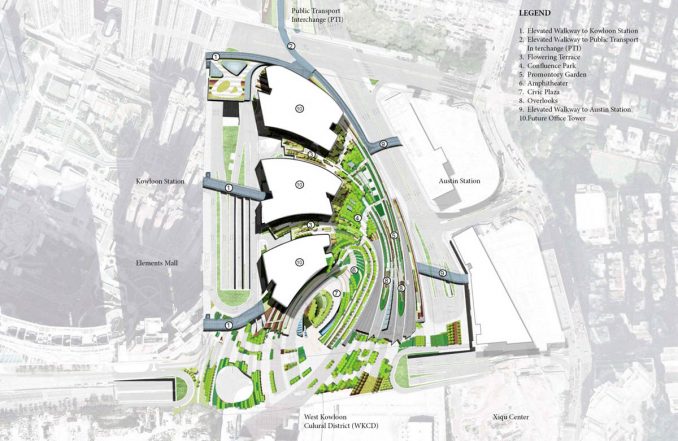
This landscape marks an important urban gateway that expresses a new way of placemaking, reframing the concepts that inform infrastructure. The WKT represents an ambitious urban approach re-envisioning transportation infrastructure into an integral piece of the new greener public realm of Hong Kong.
West Kowloon Terminus | Hong Kong, China | AECOM
Landscape architecture: AECOM
Architecture: Aedas
Detailed design consultant: AECOM-Aedas Joint Venture
Structural engineer: BuroHappold, AECOM
M&E consultant: Meinhardt
Facade consultant: ALT
QS: Windell
Contractors: Leighton – Gammon Joint Venture, FMS, ROSTEK, MVA, Atelier Pacific
Client: MTR Corporation
Images Credit: AECOM
