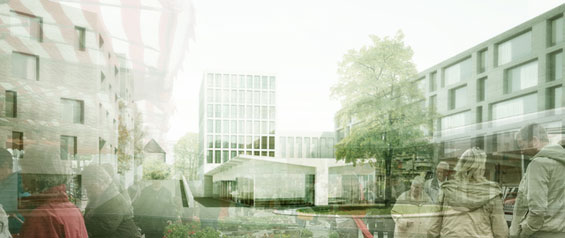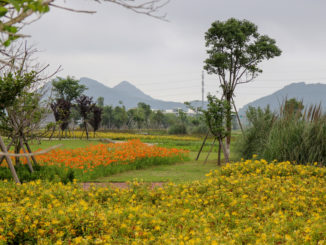
Revitalization of an urban community and surrounding dike park on the south banks of the Elbe River in Hamburg, Germany. West 8’s winning design addresses rising sea levels and climate change, bringing a human scale to an area dominated by automobile traffic.

In June 2013 West 8 was announced as the winners of the design competition for Veddel North, a riverside community which lies on the south bank of the Elbe River in Hamburg, Germany. The three-month long competition sought creative and practical design concepts to optimize the spatial qualities of flood protection systems and improve the residential and commercial areas on the north bank of Veddel.
Dike landscapes
Spatially dikes act over a large and expansive scale. To understand and celebrate the protective function of the dike, it must be presented in its pure form. The atmosphere of a dike is created by the grazing sheep, gates, fences, flowers, landscapes of wide grassy meadows and the large scale of the harbor. The dike is a technical structure that separates two worlds from one another: outside, the expanse of water that is the harbor, the guarantor of trade welfare. Inside, the residential and commercial areas, places of work and living, which are in need of safety and security. Our intention is to use the planned dike increase to highlight the dike in its pure functional form and create a unique spatial experience beyond the familiar images of urban and landscape environments.
Veddeler Market
West 8’s winning proposal addresses the current disconnect of the former Veddeler Market area, currently a highway exit. The site is burdened by heavy infrastructure for auto, rail and shipping traffic and suffers from noise pollution.
The design emphasizes the site’s unique location on the banks of the river Elbe near the large Elbe bridges (which form an important entrance to the city of Hamburg) and builds upon the revitalization of the lost Veddeler Market to create a vision of a multi-layered mixed use environment. It uses the fragmented structure of the existing buildings to form the basic framework for a multipronged approach to urban planning.
Veddeler Dike Park
The design also focuses on the Veddeler Dike Park, here West 8 envisions a mixture of natural park areas and landscaped lawn areas with opportunities for dramatic panoramas of the Elbe river. The park will begin at the end of the market place with a system of ramps and bridges, which connect the residential area with open spaces along the Elbe. At the end of this ramp system a viewing platform will be erected at the height of the dike, which will continue to remain in an elevated position, clear of objects and buildings. By retaining part of the existing the buildings (partial urban relics) within the dike, spontaneous uses, such as temporary restaurants or venues are encouraged. Bridging the gap between urban district and dike ensures that the cycling and walking are physically separated from the passenger car and heavy goods vehicles. A series of bridges and pontoons allow cyclists and pedestrians to cross under the railway bridge, ensuring the free space on the Elbe becomes comfortable and safe for residential traffic. By supplementing existing vegetation a green, fertile milieu with an urban park character will be created on the city side of the dike. West 8 submitted a joint proposal for Veddel North and Klütjenfelder Hauptdeich but IBA Hamburg chose only to advance West 8’s proposal for the Veddel North area.
Deich Park
Location: North Dike Veddel, Hamburg, Germany
Design: 2013
Realisation: 2016
Size: – 11ha
Client: IBA Hamburg, International Building Exhibition Hamburg, Agency of Roads, Bridges and Waters Hamburg
Design Team: Adriaan Geuze, Christoph Elsasser, Karsten Buchholz, Rob Koningen, Ben Wegdam
IMAGES & TEXT | © West 8 urban design & landscape architecture
IMAGES provided courtesy of West 8 urban design & landscape architectur




Comments are closed.