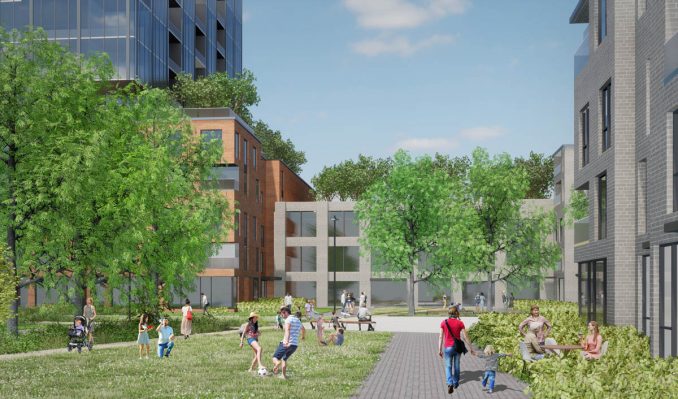
Since the Expos’ departure in 2004, there has been a strong desire in the community to bring a Major League Baseball team back to Montreal. The vision for Wellington Basin proposes a dynamic mixed-use district that is fully integrated into the urban fabric of the Pointe St. Charles community situated along the historic Lachine Canal with an innovative ballpark as its anchor. This ballpark was designed for four-season use and will become an important civic facility and community space for the neighboring communities while supporting a Major League Baseball team. The district was to be an inspiring example for other cities of an innovative new approach to the integration and contribution of large civic facilities at the heart of urban mixed-use districts.
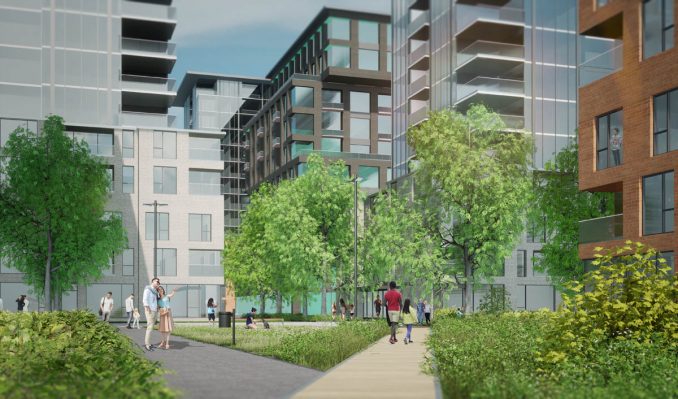
The vision is anchored around creating a livable neighborhood, a destination for both locals and tourists. A ballpark that will be both home to an MLB team and serve as a community asset will bring a unique feel to the district and act as a catalyst toward the development of a mixed-use district within the Wellington Basin.
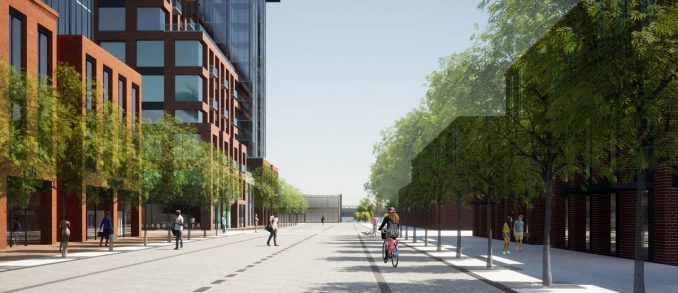
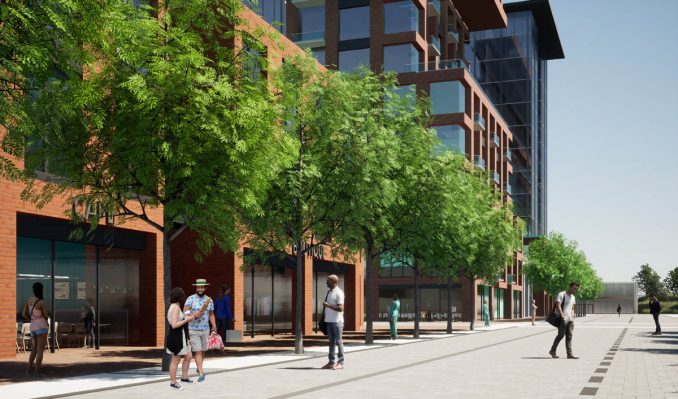
This new neighborhood includes a new shared main street that serves as a place for commerce, community, and connectivity with ground floor activation by retailers, artists’ studios, maker spaces and community services. A grided network of blocks and streets within Wellington Basin not only maximizes development opportunity and phasing but provides the visual cues that this site is in fact a part of Montreal and fully embraces the key components of the Montrealness of Montreal.
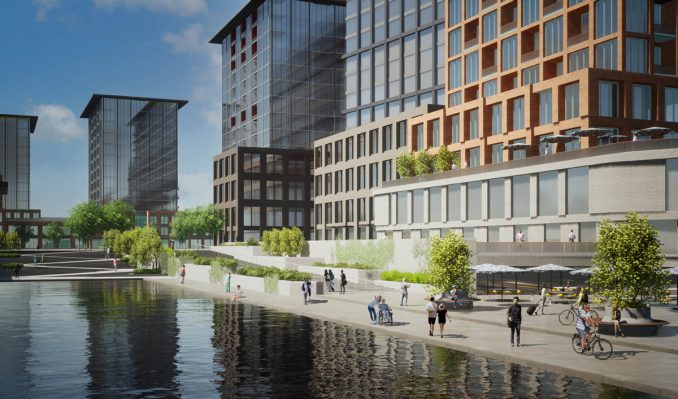
The land north of the new main street is characterized by the significant presence of new public open spaces along the Peel and Wellington Basins. The layout of these places creates quality, attractive and lively spaces for residents, workers, and visitors. The Ballpark is lined with active uses oriented towards the public streets that ensures maximum animation of the public realm.
The blocks adjacent to Bridge Street are the hub of the new Mixed-use community. The framework allows a series of buildings with a podium/tower orientation that respects the Montrealness of Montreal and facilitates the opportunity for a variety of office spaces, retail, and a broad spectrum of housing opportunities. While the podiums ranging from 3-6 stories in height reflects the more traditional style of architecture in Montreal, the towers have a lighter, refined and very contemporary style. The method of integrating buildings follows the same logic of a traditional Montreal Block: building contiguous built form along the public realm, and the presence of pedestrian only spaces.
The design of the Wellington Basin district promotes the opportunity to develop ecologically sensitive and resilient communities through an extensive blue-green strategy. All aspects of the public realm seek ways to contribute to the ecological systems within Montreal – from using the Basin as a place for stormwater retention and treatment to rooftop landscapes that help capture rainwater to streetscapes that actively contribute to water management – the entire sector’s development will showcase how sustainable development can be efficient and beautiful.
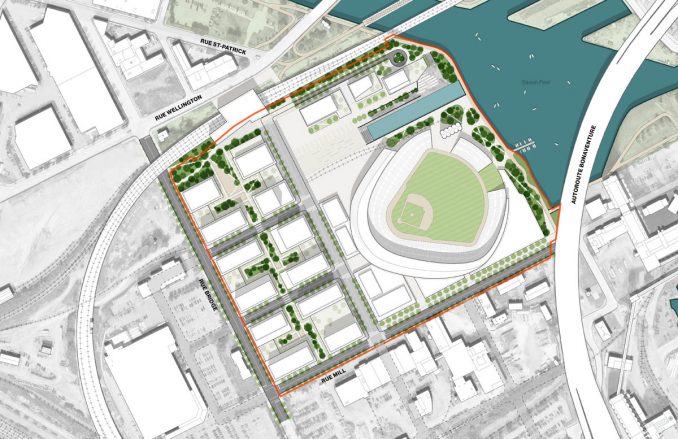
Wellington Basin | Montreal, Canada | Stantec
Location: Montreal, Canada
Design Firm: Stantec
Landscape architects: Camille Zaroubi & Olivier Philippe
Collaborators: Populous
Client: Tampa Bay Rays
Image & Text credits: Stantec
