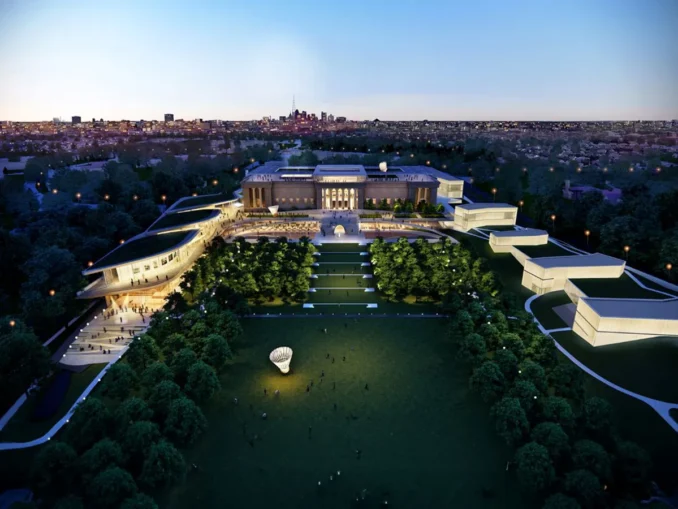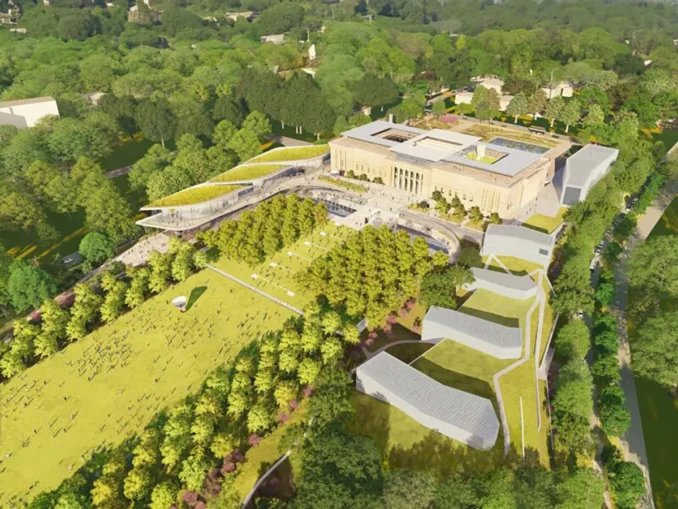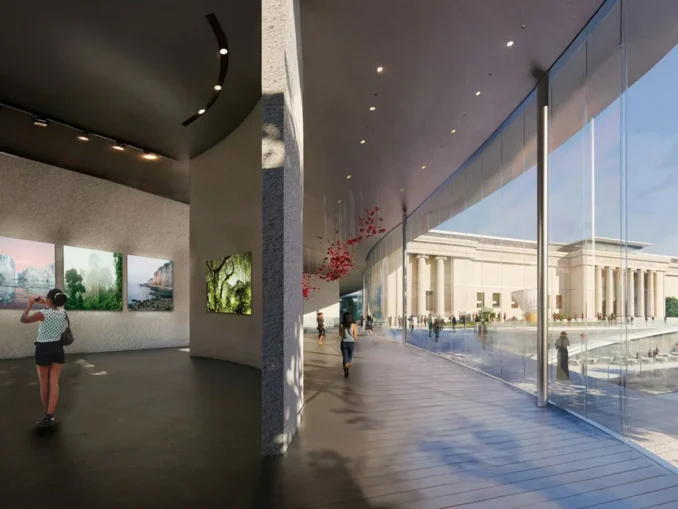
The Nelson-Atkins Museum of Art recently announced that it has selected the WEISS/MANFREDI team for the museum’s upcoming expansion and transformation project. Their guiding theme united the trilogy of architecture, landscape, and community as reciprocal elements that work together while maintaining the majestic south lawn view into the Donald J. Hall Sculpture Park.

The international competition announced in Spring 2024 resulted in nearly 200 entries from architects in 30 countries on six continents. Six finalists were chosen to present at the museum in late-2024 and invited to display their concepts—along with models and other images—in a free exhibition at the museum, with the public encouraged to offer comments.
WEISS/MANFREDI’s concept – A Connected Tapestry was described by the design team as:
A nexus of culture and community, the Nelson-Atkins Museum of Art is treasured for its innovative programs and internationally recognized collection. The crisp forms of the existing buildings offer an elegant counterpoint to the landscape, yet their opacity conceals the vibrancy of the museum and precludes an invitation to the broader community.
Our design’s organic geometries shape the new west addition, and, with the expanded South Terrace, recenters the Cultural Campus around the treasured Sculpture Park. The newly accessible north entry frames a natural ecological landscape, and the rooftop addition amplifies a central entry.
Strategic renovations and luminous additions reinvigorate the elegant but fortified museum to signal a new transparency, both literal and philosophical. New and existing galleries, expanded spaces for education, performance, events, and dining all overlook the reimagined Sculpture Park. Here, new reciprocities – between architecture and landscape, art and ecology, invite the community to engage and create a new tapestry for the arts.
The museum’s Architect Selection Committee made the recommendation of WEISS/MANFREDI, describing the project as the best to fulfill the museum’s aspirations, and the team as sensitive to Kansas City while being engaging, smart, creative, and curious. The choice was ratified by the Board of Trustees shortly thereafter. Having selected the lead architect, the museum will now begin the months-long process of turning the concept into more specific and detailed plans to meet the long-term needs and goals of the community.

The WEISS/MANFREDI design team includes with SCAPE (Landscape Architecture), Atelier Ten (Sustainability), WeShouldDoItAll (Exhibition and Experience Design), Taliaferro & Browne (Civil Engineering), Jaros, Baum & Bolles (MEP Engineering), Severud Associates (Structural Engineering).

“WEISS/MANFREDI’s concept absolutely blew us away as it captured the spirit of the museum while offering a bold vision for our future,” said Julián Zugazagoitia, Director & CEO of the Nelson-Atkins.
The six firms chosen as finalists in the competition were Kengo Kuma & Associates, Renzo Piano Building Workshop, Selldorf Architects, Studio Gang, WEISS/MANFREDI, and WHY Architects.
The competition process was led by an Architect Selection Committee formed of current and former Trustees and Zugazagoitia. The members include: Evelyn Craft Belger, Board Chair and Chair of the Architect Selection Committee; Rick Green, Trustee and Immediate Past Board Chair; Valerie Chow, MD, Trustee; Paul DeBruce, Trustee; Linda Woodsmall-DeBruce, member of the Committee on Collections; Bill Gautreaux, Trustee; Don Hall, Jr., Trustee; Shirley Bush Helzberg, Chair Emerita; Neil Karbank, Board Secretary; Sandra Lawrence, Board Treasurer; Greg Maday, Trustee; Ramón Murguía, former Trustee; Mark O’Connell, Trustee; Kent Sunderland, Trustee; Julián Zugazagoitia, Director & CEO.
“We are deeply honored to work with The Nelson-Atkins Museum of Art on this transformative project,” said Marion Weiss and Michael Manfredi, Design Partners at WEISS / MANFREDI. “It is a rare and meaningful opportunity to reimagine the museum as a place where art, architecture and landscape converge to reveal a place of discovery and delight, and we look forward to collaborating with the museum and community to create a more transparent and welcoming cultural campus.”
For more information about the winning design go to https://competitions.malcolmreading.com/nelson-atkins/gallery/weiss-manfredi
Images: Courtesy of The Nelson-Atkins Museum of Art

Be the first to comment