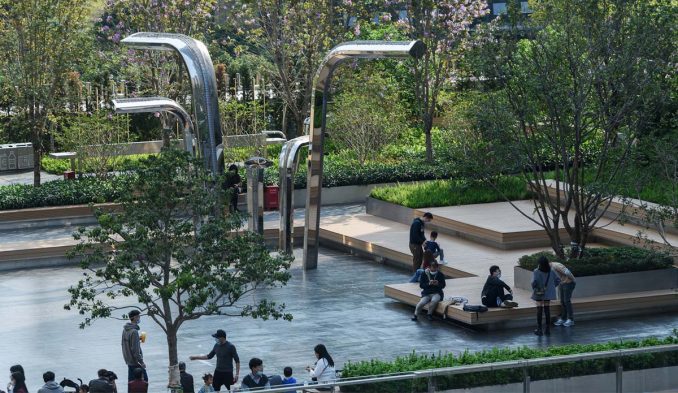
The Waterdrop Garden is a private-own public rooftop garden, which sits on one of the most popular shopping malls in Shenzhen. Inspired by the nature of waterdrop, which is tangible as well as flexible, the garden is designed to accommodate different commercial programs as well as people’s daily recreational needs. This idea is later adopted by the clients, who then name the garden. The Waterdrop Garden has received great success after its opening, attracting people of different ages, from different areas.
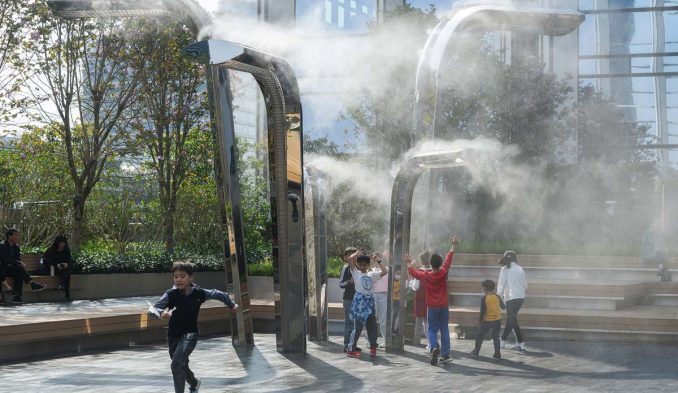
The MixC World is the most popular retail area in Shenzhen, with a vibrant atmosphere on the streets and changing events and programs in the plazas. On the 4th floor of MixC World, there is a public rooftop garden connecting the office tower and the shopping mall.
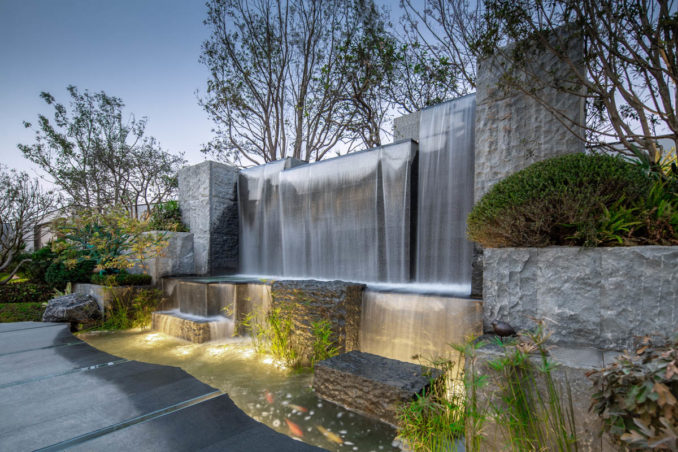
Catering to the diverse user groups and ever-changing usage scenarios, landscape architects offered a flexible design solution to the rooftop garden.
The Form
The Waterdrop Garden is designed with an enclosed layout. A central sunken plaza is designed to accommodate event space and commercial programs. The four edges are terraced with different heights and planting conditions, which provide rich spatial quality for the four sides.
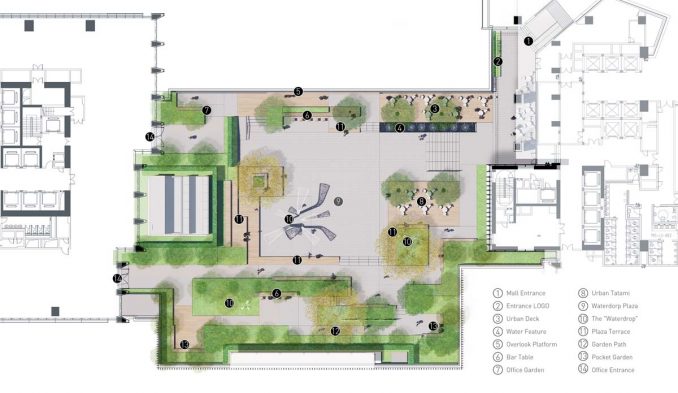
The “Waterdrop” is an art installation designed by landscape architects, as a visual anchor point of the plaza. During the daytime, the interaction with the fog from the installation attracts kids to play. In the evening, the spotted lights float on the dark pavement, blending with the fog and creating a sense of romance, which brings young people to interact.
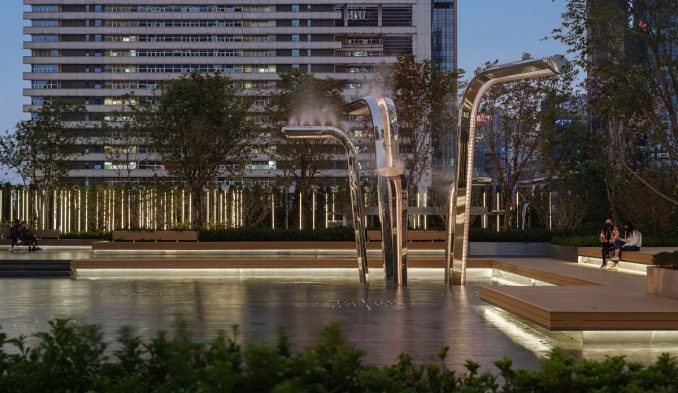
The Formless
The central plaza is surrounded by various scales of pocket spaces, which are designed to offer “customized” moments for everyone who comes to the garden. To the north is the “Urban overlook”, where people enjoy the best view of the city skyline. To the east is the “Garden Tatami”, where floating wood decks under trees offer shaded social spaces.
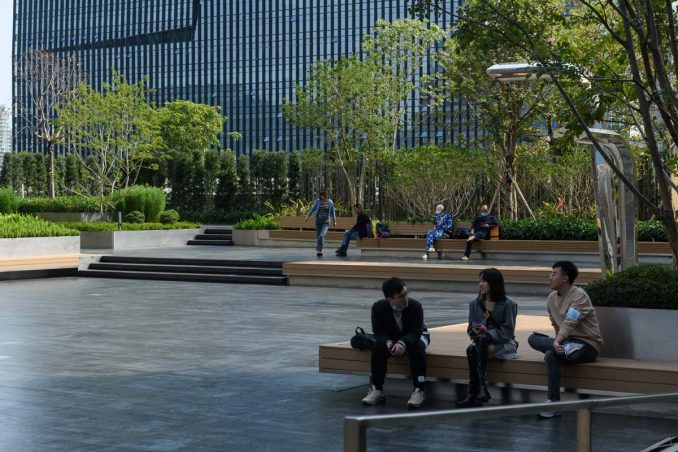
With the strongest sunshine to the south, there are several pocket gardens with dense planting, creating a more enclosed environment. To the west, there is a series of spaces with furniture that are adjacent to the office towers.

During different times of the day, the relationship between the central plaza and surrounding pocket spaces changes. The distribution and density of people also change, like water.
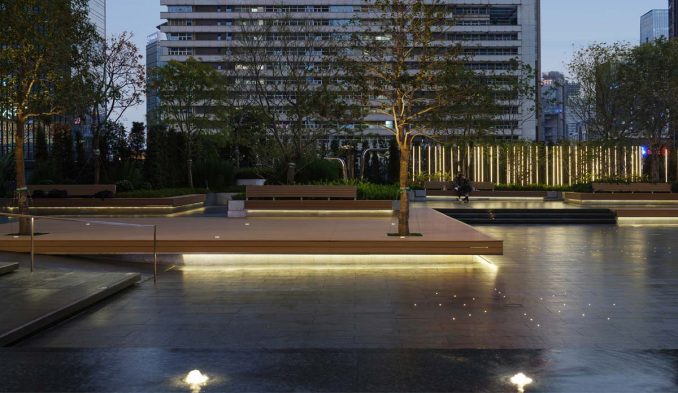
The Jazz of Sitting
Instead of choosing outdoor furnishings from product catalogue, landscape architects embrace site impromptu where furniture design is integrated with site features such as grade change. With a more relaxed environment, people have more freedom to decide how they want to sit.
A wooden cap is given to the low retaining wall, welcoming people to rest and take off their shoes. A super-wide benchtop with storage space beneath offers a mini-playground for toddlers, while a raised “tatami” wooden deck provides an area for casual chats. Movable chairs bring even more choices for people.

Waterdrop Garden
Project Name: Shenzhen MixC World 4th Floor Waterdrop Garden
Project Location: Shenzhen, China
Landscape Design: Atelier Scale
Design Team: Huicheng Zhong, Feimin Song, Qimei Lin, Hao Lan, Shaozhong Yuan, Juan Lin, Yiliang Zhang, Bingxing Lin, Jiahui Liang
Client: Shenzhen CR Land
Client Team: Lidan Lin, Jianjun Zhang, Zongning Mo
Construction Contractor: ShenZhen TangCaiZhuangShi Technology Development Co.Ltd
LDI (Local Design Institute): Shenzhen Hongrui
Installation Contractor: Guangdong Oriental Fashion Sculpture
Architect: Foster+Partners
Photo Credit: Nancy Studio
