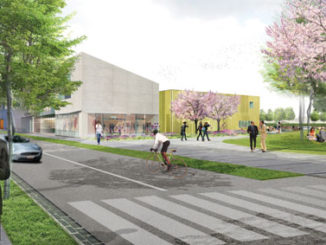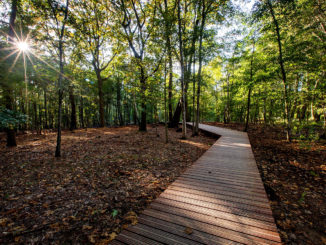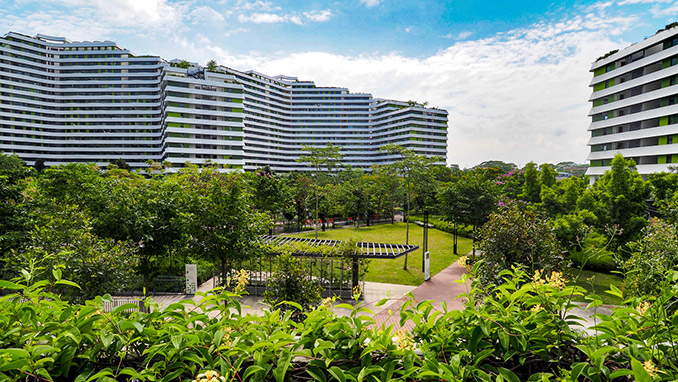
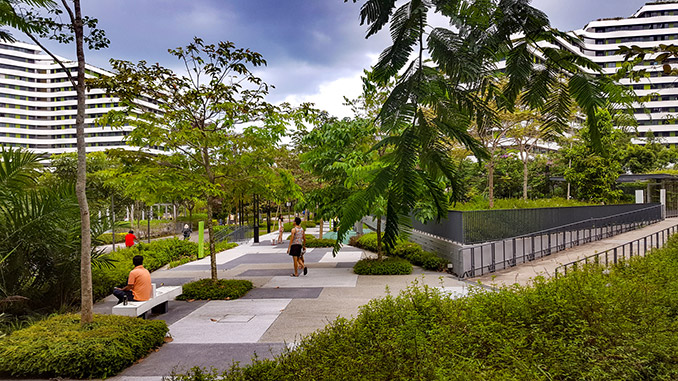
Successful public housing has been at a cornerstone of Singapore’s planned urbanisation for over fifty years. Continual improvements to meet changing demographics, family needs and increasing individual aspirations drove the ambitious Punggol New Town development plans. The landscape intent was to;
- Provide open space to enhance the neighbourhood, public realm and waterfront environs
- Create a wide range of green spaces for multi-purpose individual and community activities
- Re-create and establish a landscape character to the bare ‘re-engineered’ development plots
- Create seamless connections along the canal frontages
- Incorporate landscape that gives life and character to the new district and promotes pleasant micro-climates, environmental quality and bio-diversity
Concept
The waterside precincts were conceived as conduits for nature permeating the entire new district of Punggol. Inspired by the age-old agricultural practice of terraced fields across South East Asia, this unique regional identity gave expression to the open space common greens and neighborhood parks that cascade down to the waters edge.
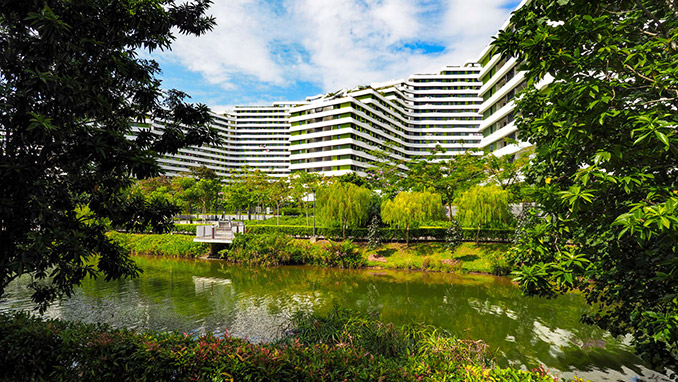
The master-plan established a strong relationship between housing, open space and the water by stepped terracing across the building envelopes and plot levels. Expressed spatially in hexagonal courtyards, the commons and gardens morph into more linear terraces of parks and green connectors between the public housing and waterway banks in an open generous landscape that sets the standard for future developments within Punggol.
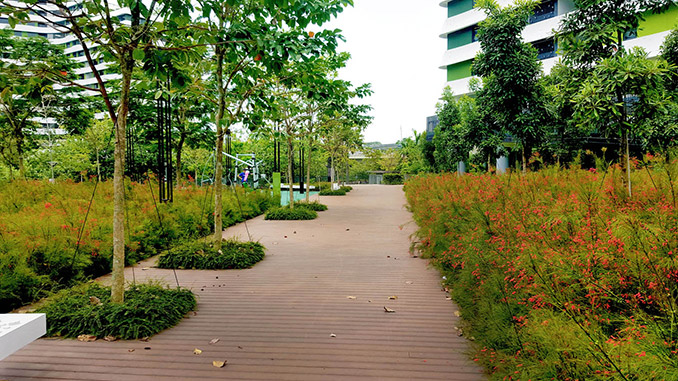
Recognizable typology – A social purpose
Jungle garden courts and palm groves extend right into naturally ventilated car-park basement. Within these honeycomb gardens there is the opportunity to explore multi-layered jungle through ramping walks with comfortable wooden benches, interpretive information and exercise nodes. These routes all connect so both pedestrians (of all abilities) and cyclists can circulate freely across levels to use the common facilities, including bike storage.
Public pedestrians along Punggol Walk and passengers from the MRT/LRT station are welcomed into this sequence of diverse open spaces, with shaded pavilions, exercise nodes, playgrounds and performance gathering spaces, or small intimate garden courts that enrich the landscape experience for everyone.
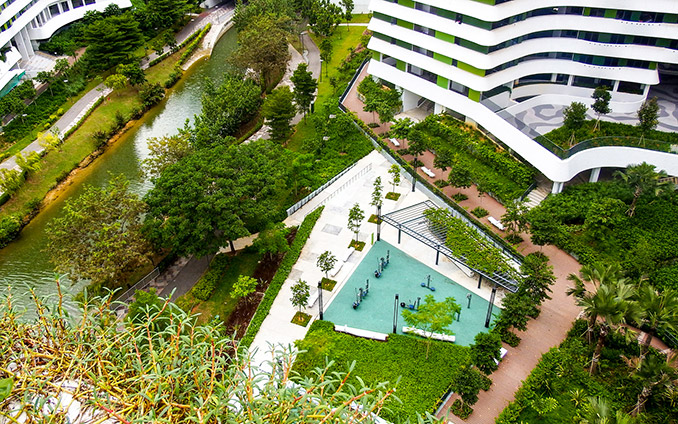
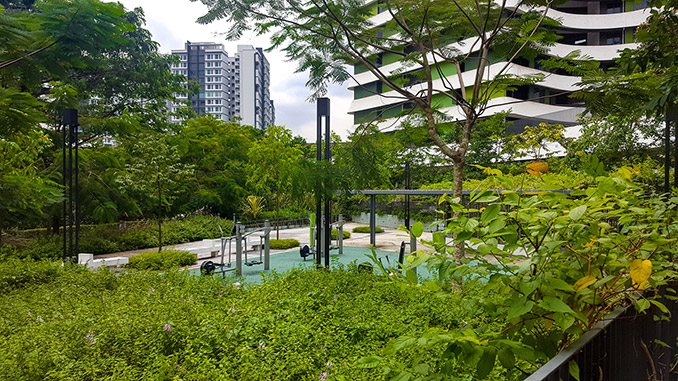
From public to private – a community landscape
Open spaces should possess a clear programme in order to cater for community needs. The general public and residents in close proximity presents both challenges and opportunities in crafting a sequence of spaces from public to ‘private’, from passive to active and from manicured to more ‘environmentally diverse’ areas in which people can watch, meet, interact and either pursue their personal time or social interests within the landscape.
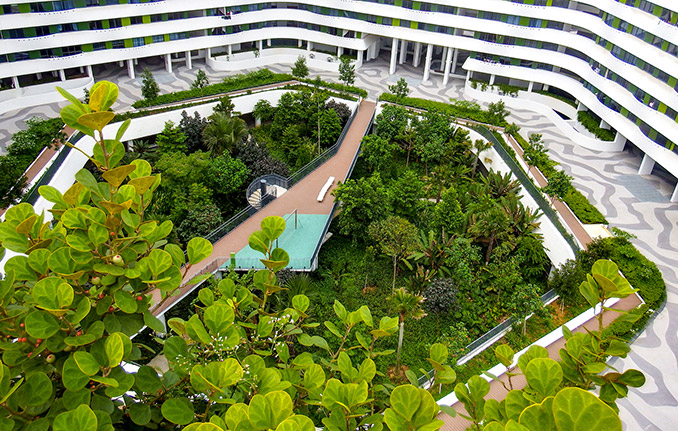
Exercise and play facilities for different ages and abilities are placed strategically in the landscape to attract three-generation (3G: children, parents and grand-parents) participation as well as other healthy activity areas created for group yoga, tai chi and team games. Opportunities to meet and talk among friends and new neighbors allow the residents to forms bonds and a stronger community spirit. Areas are allocated for future communal gardening giving the residents a chance to grow and share a harvest of fruits and vegetables, fostering social interaction and healthy living.
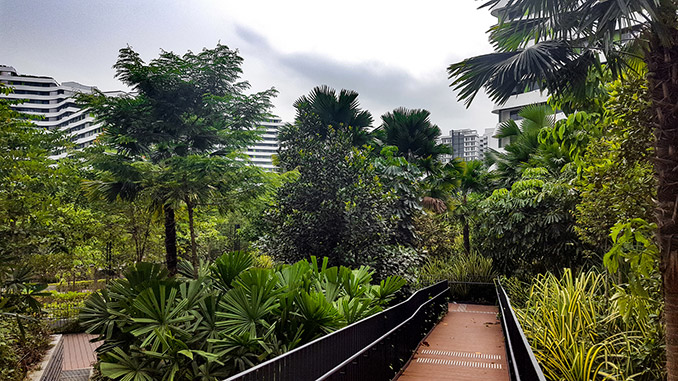
Sustainable urban landscape – maintaining a healthy environment
Right from design we aimed to maximize recycled elements and compost from local horticultural sources. On completion use of inorganic chemicals is minimized during maintenance and residents can engage in gardening using bio-composting. Hardy plants were selected that can endure occasional drought without relying on irrigation. Storm-water is cleaned, filtered and attenuated via rain gardens and softscape zones. Slowing down and managing run-off minimizing negative downstream effects.
Using diverse and extensive planting in the landscape, flora and fauna are encouraged to thrive symbiotically. This local biodiversity was promoted through native plant selection, for habitat creation and food sources. Sustaining birds and butterflies, through berry and fruit producing trees and shrubs in selected park zones adjacent the waterway. This supports the waterway as an urban ecological corridor. Information boards and leaflets inform residents of the “nature” they are likely to observe. explaining the emerging “eco-system” around them.
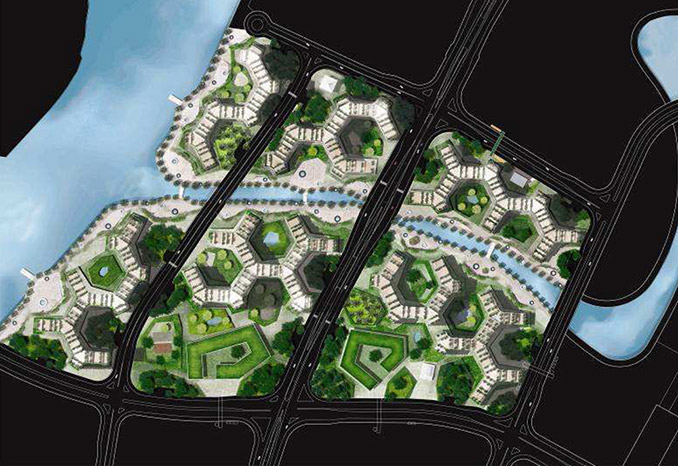
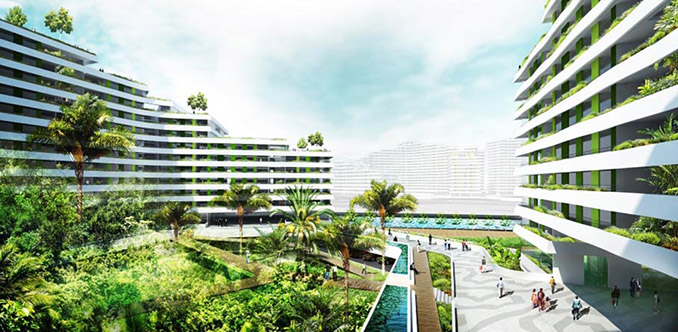
Water Terraces Neighbourhood Precincts
Location | Water Terraces, Punggol Walk, Singapore
Area | 82.26 hectares [C20 parcels 48.78ha C22 parcels 33.48ha]
Landscape Architects | ICN Design
Design Team | KL Tay, Simon Morrison
Collaborators | Architects G8 Asia, AEDAS Singapore
Engineers | Beca
Text Credit | Simon Morrison
Photography Credits | Giuseppe Fanciullo, Simon Morrison


