
Nanning Vision Wonder is located in the Wuxiang New District of Nanning, China, which is the core area of the city’s innovation and ecological development. In response to the poor health situation of people in Nanning today, such as high work pressure and fast-paced life, we advocate the concept of micro-vacation, light-oxygen forest residence, so that residents can return to a quiet and vibrant, high-quality, healthy life. Therefore, the designer takes a multi-dimensional vertical garden as the design idea and combines the extreme pure greenery and pure white frame to constitute the modern extreme pure space, creating natural charm for the site. Meanwhile, by applying modern and technological design techniques, the project combines water curtain and interactive digital projection technology to create a dialogue between the real and the virtual through technology, creating a permanent light luxury demonstration area that integrates innovation and ecology in a limited site, so that residents can feel the quietness of body, peace of mind in the forest and achieve a new link between human and nature.

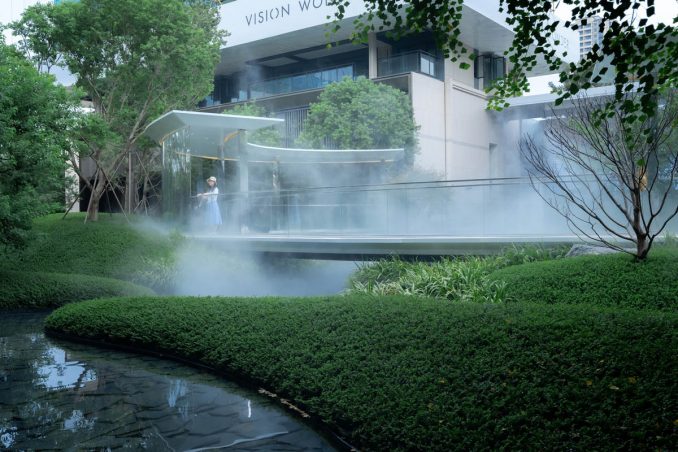
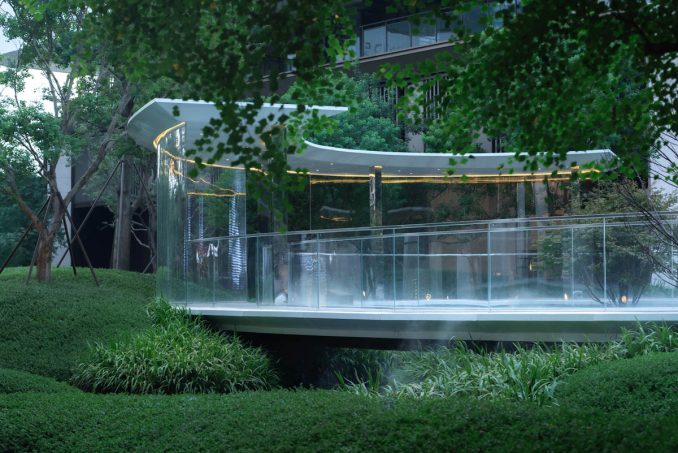
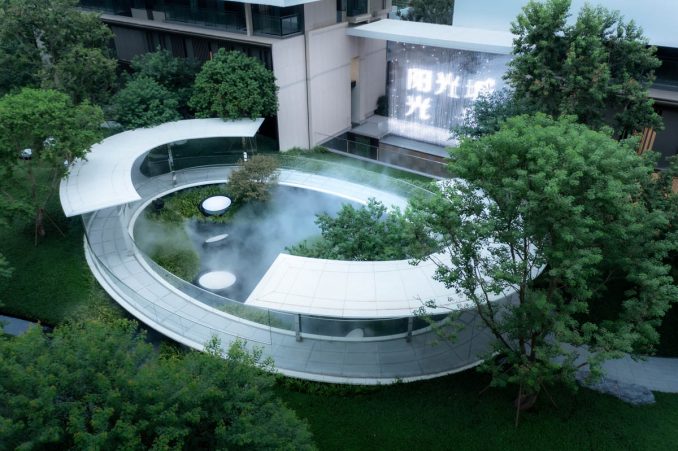
The display area with the average size of about 8400 square meters, is surrounded by buildings to form a hollow square layout. In front of the entrance of the sales department, there is a 5.5m wide fire escape, which has a certain restriction on the design of the front field. As a result, the landscape at the entrance mainly relies on the extension surface of the building, and symmetrical water features and low walls are designed in the space of the non-fire place to form a signifying façade square. The atrium of the exhibition area is enclosed by the building into a rectangular space, which makes the site look confined and oppressive. Therefore, the design adopts a flexible loop to break the limitation of the enclosed space, blur the boundaries of each area, and integrate all spaces in a permeable way to create a symbiotic shared living theater in the forest.
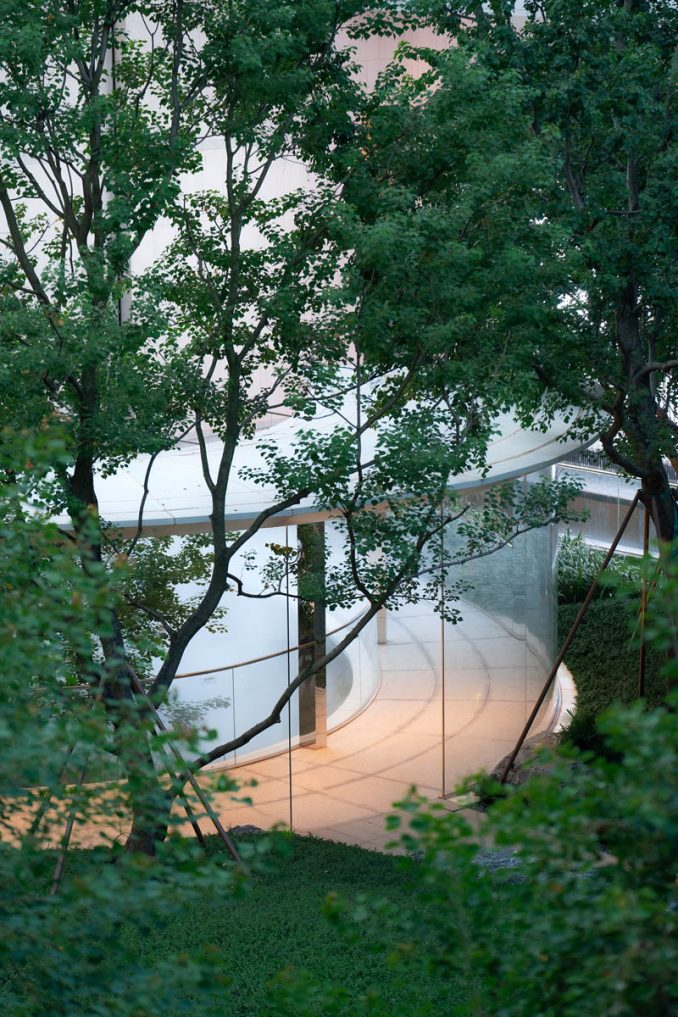
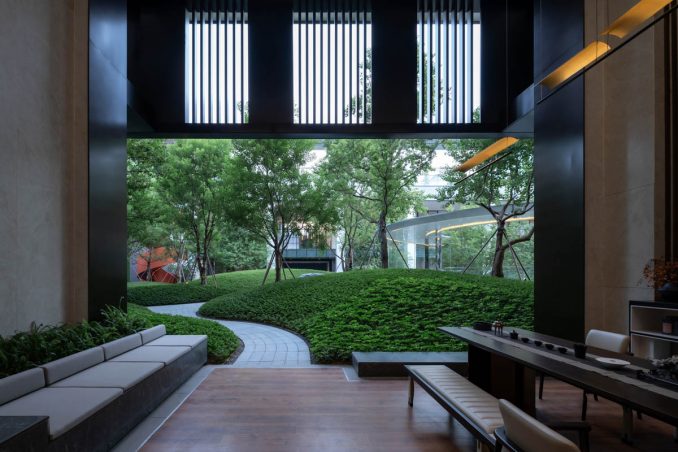


Designed with the theme of “wandering the secret world, exploring the future”, the project applies modern techniques to create a warm urban resort atmosphere, creating a unique oasis of the spirit of Nanning’s light-oxygen forest residence. It allows people to travel to the future nature as a common explorer of the future, to explore a new way of life. The landscape explores the six exploration forces of art, nature, vitality, thought, socialization and rhythm as the main design orientation to open a new life scene in the future.

Wandering the secret world· Exploring the future: Nanning Vision Wonder
Location: Nanning City, Guangxi Province, China
Project Size: 8400㎡
Design Firm: GVL Design Group
Chief Designer: Xiqing Sun
Design Team: Huan Chen, Xingmian Fu, Yifeng Huang, Si Peng, Guangfeng Chen, Tao Yu, Jie Wang, Si Wang, Sier Guan, Yaoqun Fan, Hong Li, Ruifen Lv, Junhao Hu
Client: Gango Group
Images: GVL Design Group, PrismImage
