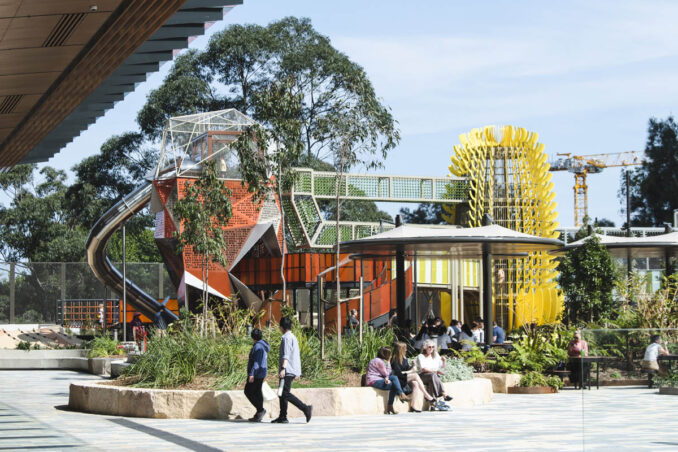
The result of innovative thinking and a collaborative, multi-disciplinary approach, Wadanggari Park is a highly complex project constructed over a busy Sydney railway line adjacent to the Pacific Highway at St Leonards, where available land is limited. Quite possibly the only park built over a railway line in Australia, Wadanggari Park delivers much-needed public open space to St Leonards, supporting the new residential and commercial communities moving into the suburb.
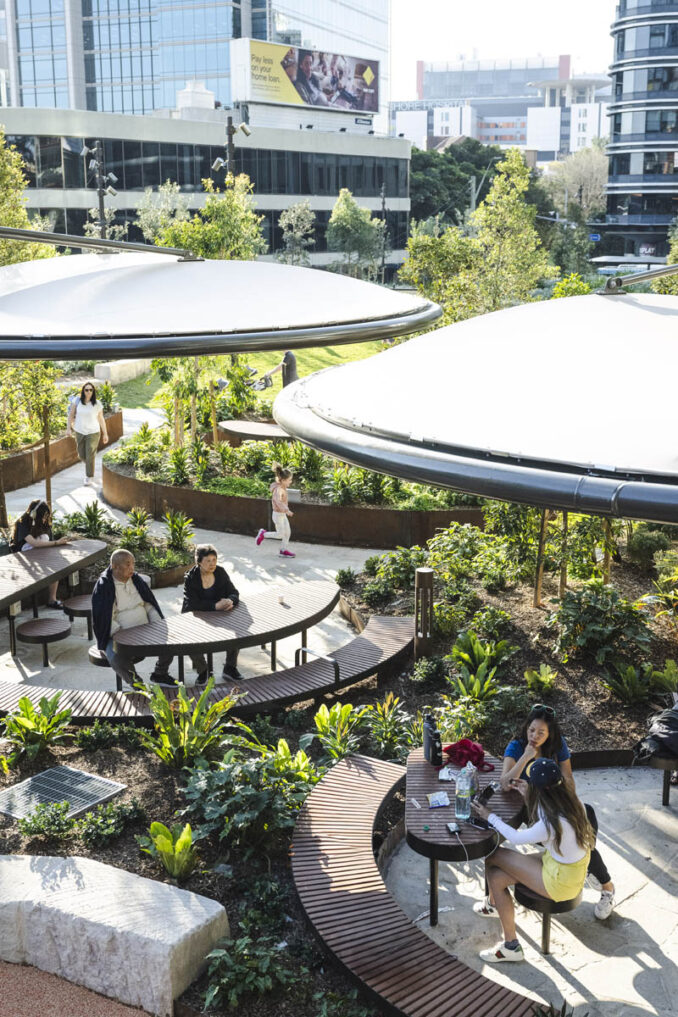
As increasing numbers of residents and tenants move into the suburb of St Leonards, Wadanggari Park will be a resilient and responsive landscape that reflects and enhances the local character and identity of St Leonards, while meeting the demands of urban growth. Arcadia’s landscape concept for this project is based on extending the green corridors of bushland, which connect the CBD of St Leonards to Sydney Harbour. The public plaza provides the community with an array of amenities, including retail activation, passive recreation space, community lawn, play area, and alfresco dining space.
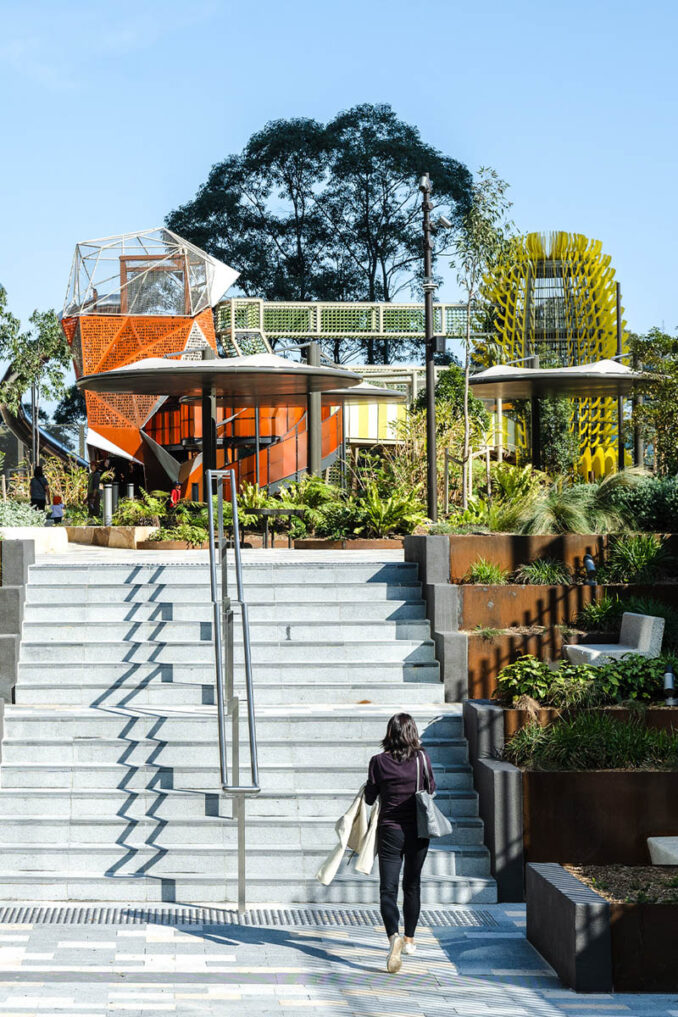
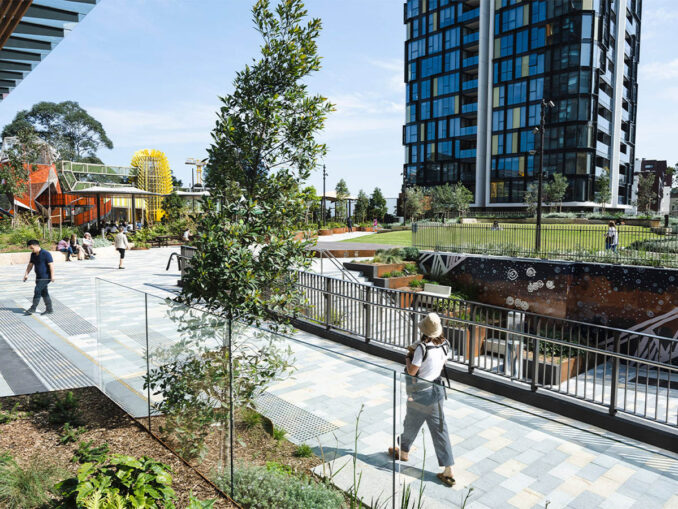
Research and detailed analysis of the site’s potential for programming and circulation underpin the creation of this new precinct for the St Leonards community. Wadanggari Park provides accessible through site connections and access to the renovated subterranean link below the Pacific Highway, connecting the residents of the 2,000 future dwellings of the St Leonards residential zone south of the Pacific Highway, with St Leonards train station, Royal North Shore Hospital and commercial and residential zones to the north. Adjoining the 88 Christie commercial and residential development, which includes the St Leonards Library, the park will provide easy access to new and existing precincts to the east, including Friedlander Place and Crows Nest, and the soon-to-open Metro station.
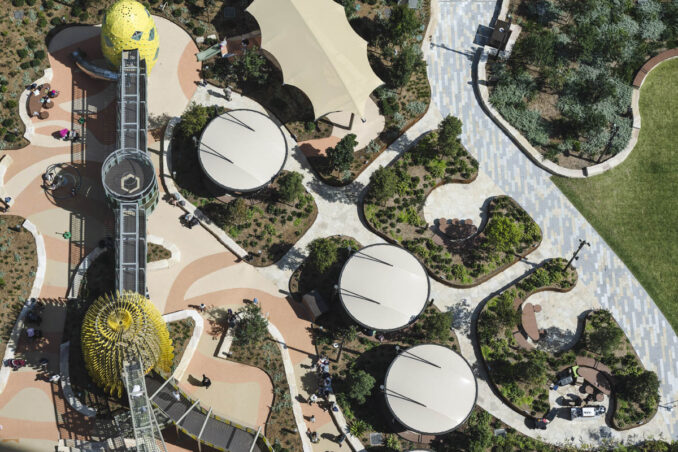
The design narrative is influenced by the Wadanggari (Banksia), a quintessential Australian flower known to have been here for 60 million years, which is an integral part of the Lane Cove area ecological communities and has high significance in First Nations culture. With three towers that reflect the stages of growth of the Wadanggari (Banksia) flower, the play space at Wadanggari Park is a major attraction for the space, designed for use by all age groups.
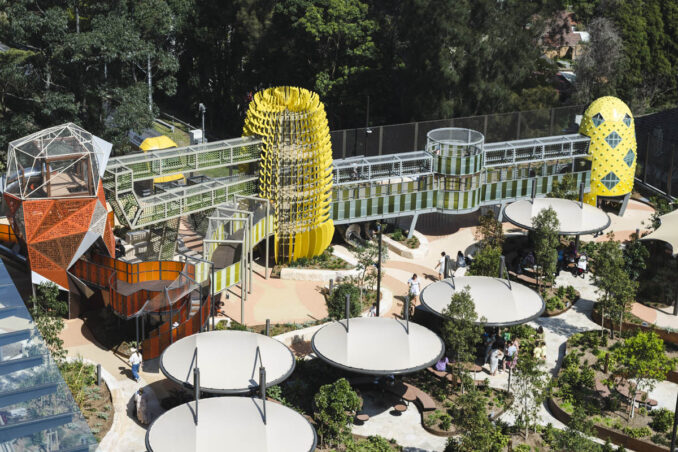
The multi-level play spaces include a pod climber, a net tower and an art structure. With steppers, infant pods, bridges, climbing nets, viewing decks, swings and slide, all elements have been chosen to suit the palette of the Banksia. Lighting highlights the design concept of the play area, highlighting the towers, underscoring the bridge and emphasising the facade texture. An selection of seating is provided for parents and carers to watch children in the playground with vantage points for train enthusiasts to watch the railway line in use.
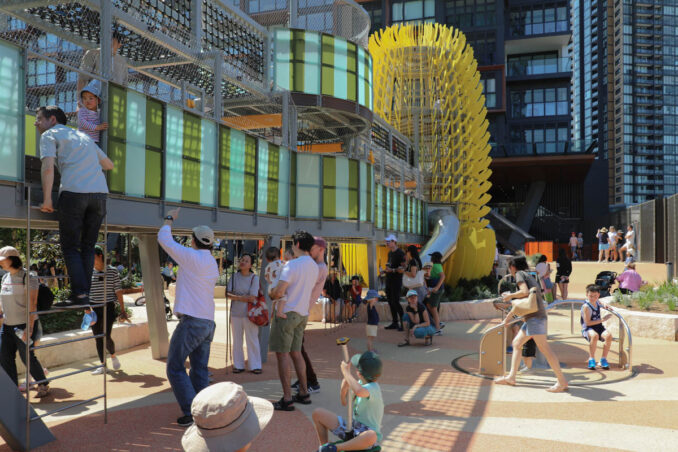
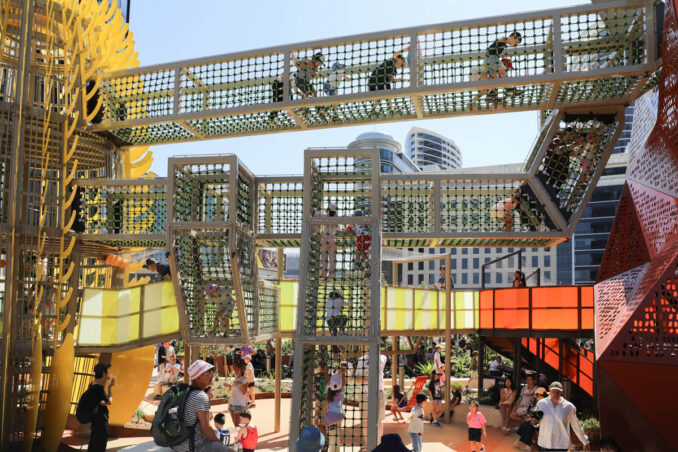
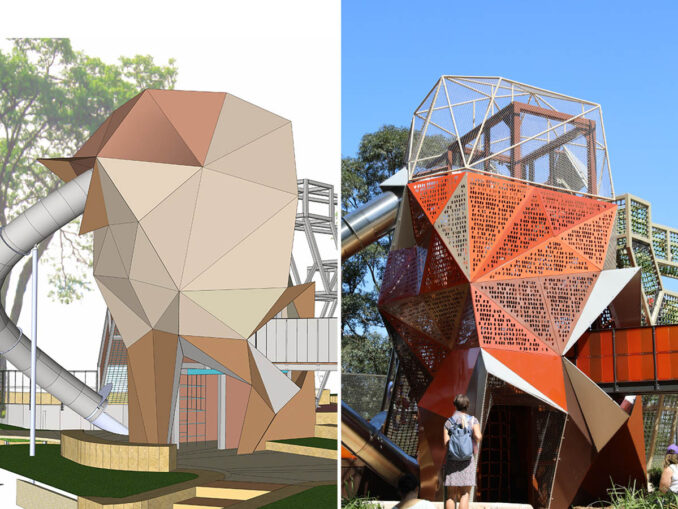
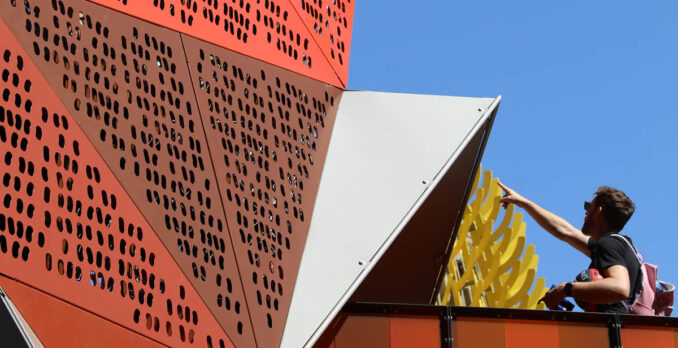
Community Recreation
Seating nooks set within curving walkways and raised fern gardens allow for various uses and user groups. Enclosed within the lush planting, these nooks make ideal meeting spots for commercial workers, residents, and visitors to the park, playground, and retail precinct to meet to enjoy a moment in the sun or share a meal.
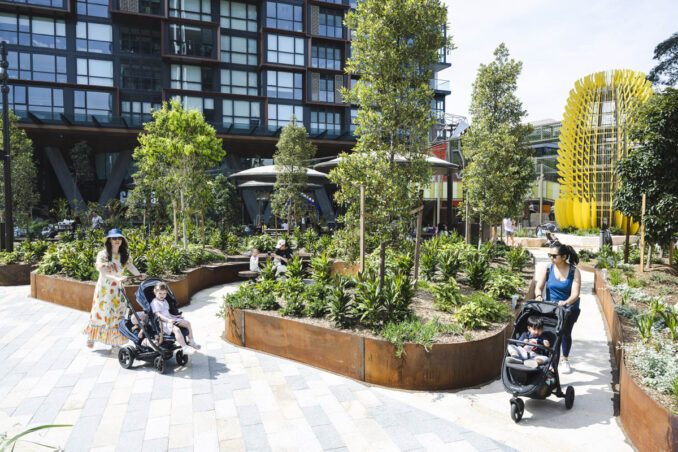
Passive Nook
Elevated from the Pacific Highway frontage, the passive nook features a mix of seating typologies, surrounded by raised planters full of Indigenous planting and mounds of lawn. Focus trees are underlit to emphasise trunks and foliage. At the same time, a functional lighting strategy ensures safety and accessibility from the highway frontage throughout the site, including the main connection passages and stairs to adjoining streets.
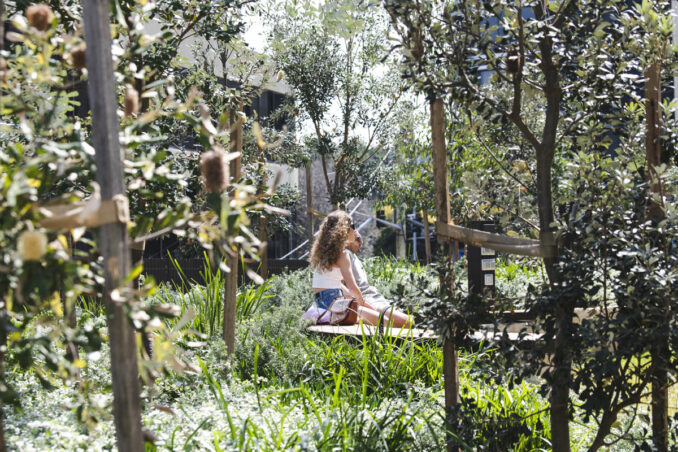
Art
Arcadia developed an art and wayfinding strategy that celebrates and acknowledges the Gamaraigal/Cammeraygal people working closely with Gaimariagal Elder Uncle Dennis Foley and Yuin artist and landscape architect Kaylie Salvatori of Cola Studio. The narrative is based on the lifecycle of the banksia and its symbolism for growth and renewal due to its regeneration through fire and smoke. A mural on the wall fronting Canberra Avenue and a wall in the entrance from the tunnel are the work of Cola Studio, with the narrative woven through paving inlays and patterning, interpretive shade sculptures, and the sculptural play space. Lighting, wayfinding, and paving will enhance navigation and safety and create a distinct identity for Wadanggari Place.
The Great Lawn
With a timber stage, a large expanse of turf, and sloping lawns to the rear, the Great Lawn space can be used in a range of ways by the community, from weekend picnics to lounging in the lunchtime sun and community events. A native buffer planting screens the great lawn from the train line and St Leonards South precinct.
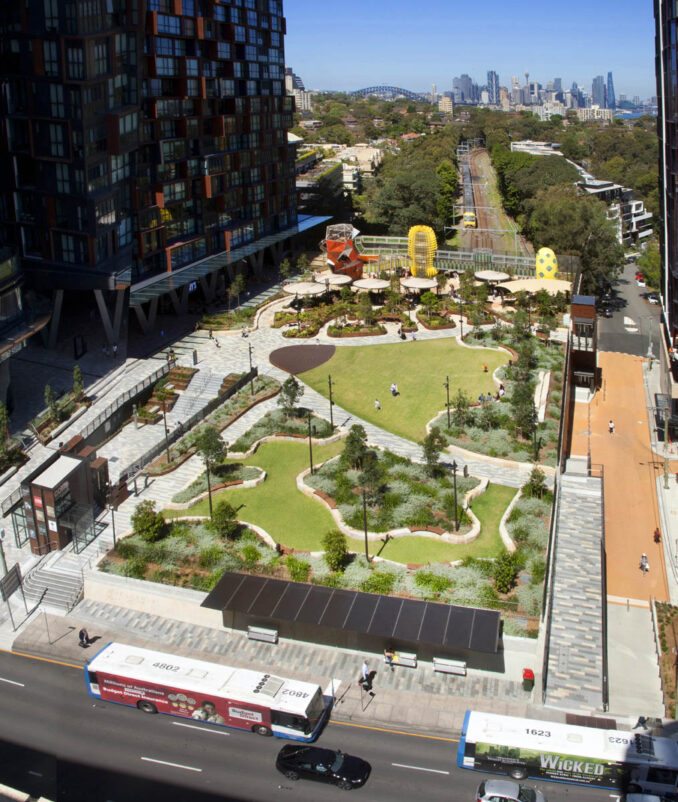
Wadanggari Park
Location: St Leonards, New South Wales, Australia
Landscape Architect: Arcadia
Client: Lane Cove Council
Project Manager: Aurecon
Builder: Arenco
Landscape Construction: Landscape Solutions
Art: Cola Studio
First Nations: Uncle Dennis Foley, Cammeraygal Elder
Lighting: iGuzzini
Photography: Paul McMillian (unless otherwise captioned)
