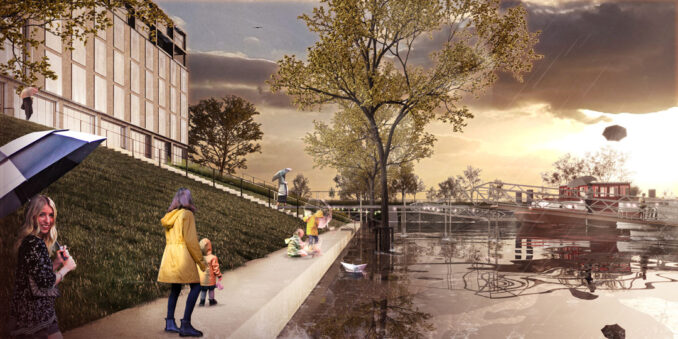
Waalkwartier sits on a unique site in the Netherlands. Home to the Honig Factory, an iconic brand known in households throughout the country, this site in the city of Nijmegen is marked by a deep historical stratification going back to its past as a Roman city. The current reimagining of Waalkwartier opens it to a new range of users while offering to meet an ever-present challenge facing many Dutch communities. Designed as an urban flood protection landform, the project sensitively responds to its rich historical context by designing distinctive public open spaces that allow for the cultivation of new possibilities.
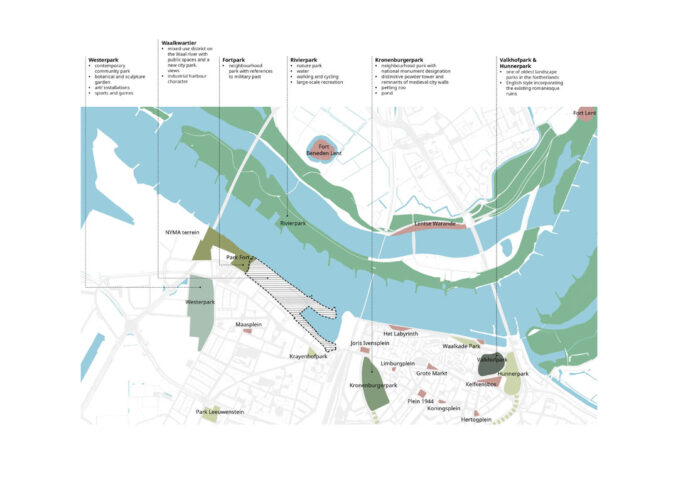
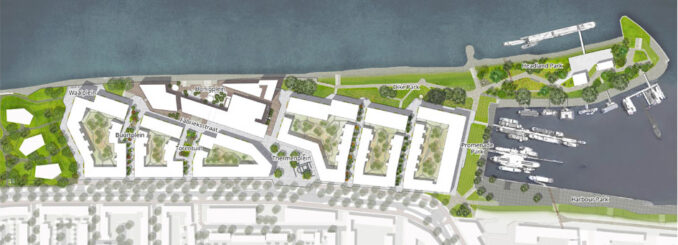
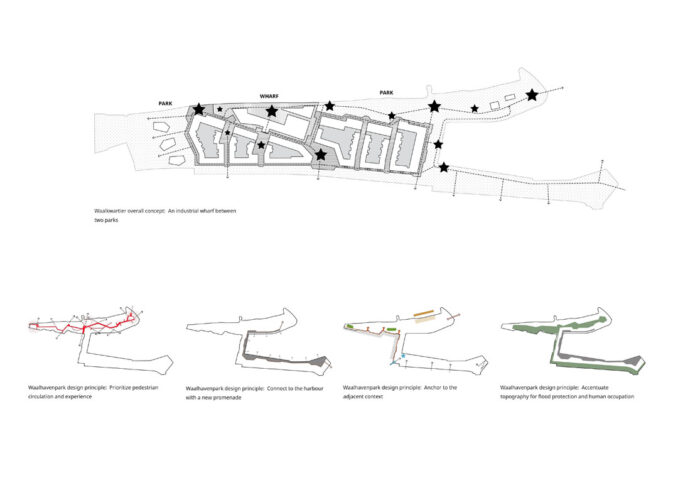
The redevelopment of large portions of the Honig Factory will create a new urban district on the Waal River with 775 residential units, commercial spaces, cultural facilities, public spaces, and a new city park. The central concept of the landscape architectural design sees the site as an industrial wharf nestled between Waalhavenpark and Fortpark. The diagonal gesture that cuts through the wharf marks the line of demolition of old factory buildings and unearths a historical road used to connect to more recent fortifications. This new Fabriekstraat celebrates a gritty industrial identity and is the backbone of the wharf.
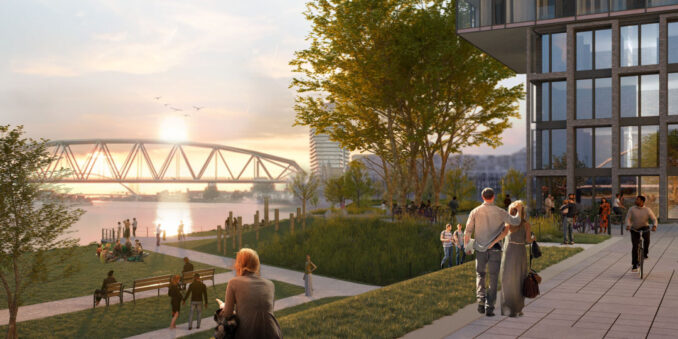
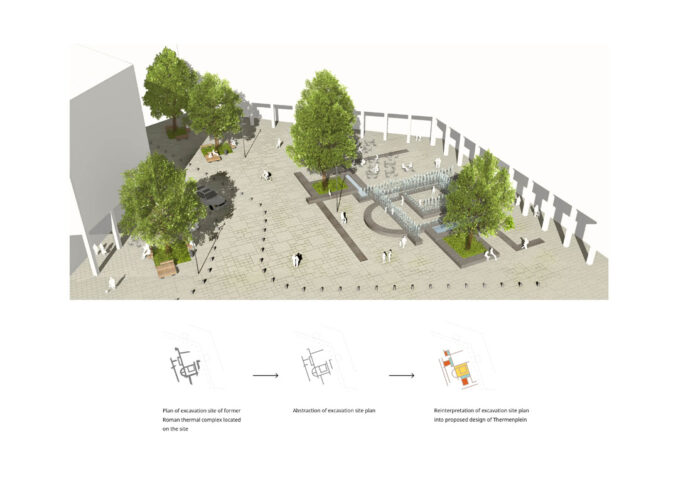
The wharf is a car-free zone where pedestrians and cyclists have the right of way. Bespoke paving is regularly punctured to make space for vegetation and trees. A variety of trees, grasses, and shrubs offers a changing experience throughout the seasons and increases biodiversity. Within the unity of the wharf are diverse and unique spaces: squares, plazas, and green streets that strategically respond to their place on the site and engage in a dialogue with their surroundings.
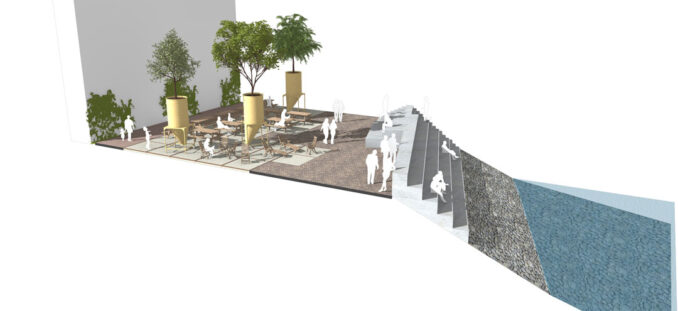
Among these are Honigplein, which anchors the maker spaces, ateliers, cafés, bars, and cultural buildings of the Honig Factory Complex, and which acts as a canvas for cultural and artistic production. Key also is Thermenplein, inspired by the Roman thermal complex located a few metres under the surface. Former baths are reinvented as water features and children’s water play areas, ovens become tree planters, and ancient walls are recalled through a network of natural stone seat walls. The plaza remains accessible by sloping gradually across the three-metre grade change of the flood defence landform, while terraces along the façades with shops and cafés overlook the water playground and take advantage of the sun.
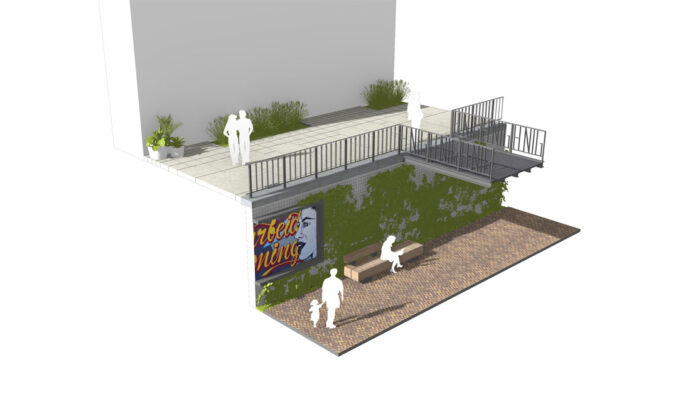
Waalhavenpark is built on underground parking facilities, which, together with a raised dike, function as a flood defence mechanism for Nijmegen. A central pedestrian-priority route in the park becomes a boulevard where people interact and meet.
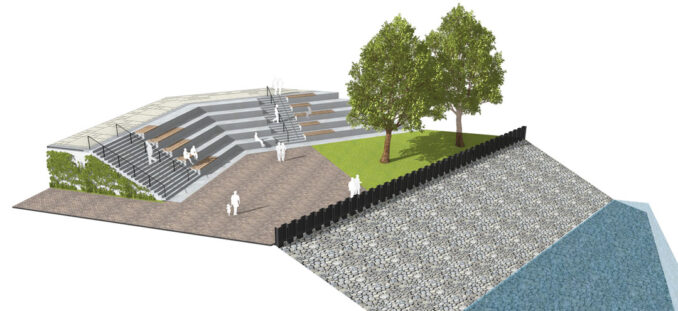
The park also performs an important strategic function within the city’s network of public spaces. It stitches together the Honig Factory Complex, the Waalkade and Nijmegen city centre to the east, and the emerging entrepreneurship hub at Nyma Fabriek. Staircases, tribunes, and embankments make the topography readable and bridge the height differences between the elevated flood defence, the harbour, and the river while providing access to different amenities like sports and play areas with impressive views over the river.
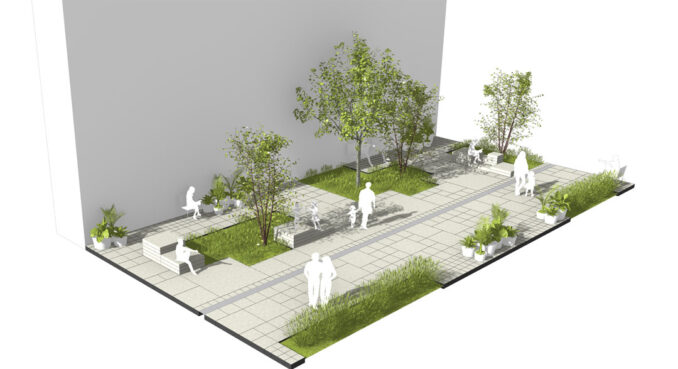
Waalkwartier is a revitalization project that takes inspiration from juxtaposing histories and turns the site into a participatory destination abundant with possibility.
Waalkwartier
Landscape Architect: KCAP
Collaborators: Municipality of Nijmegen, Waterschap Rivierenland, Buro Boot, Keper Infra Advies, RHDHV
Client: Ontwikkelingsbedrijf Waalfront Nijmegen (Municipality of Nijmegen and BPD)
Image Credits: © KCAP
