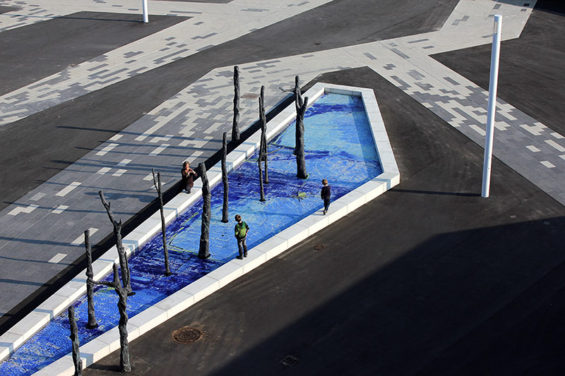Viborg’s central role in the history of Denmark is today reflected in the city’s historical core, which in its structure also appears as a classical medieval town. The new City Hall square is placed in a former barrack area on the edge of the historic centre, and the classic sense of the town square as the city’s central public space is thus blurred. The central question in this project is therefore how to create a contemporary, welcoming and relevant reinterpretation of the City Hall square in a new context.
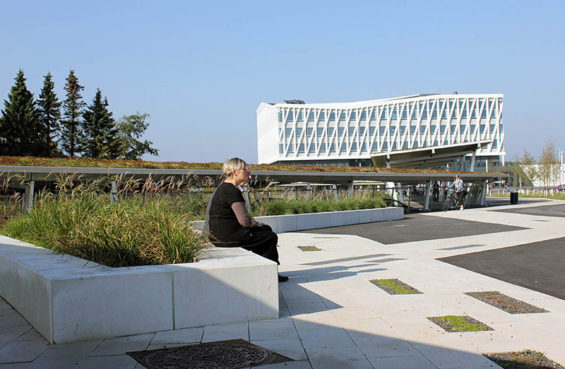
To emphasise the City Hall square’s function as a public space and the outwardly official face, the landscape is compounded with the classic topography of the spaces surrounding a City Hall building: the City Hall square, park and garden.
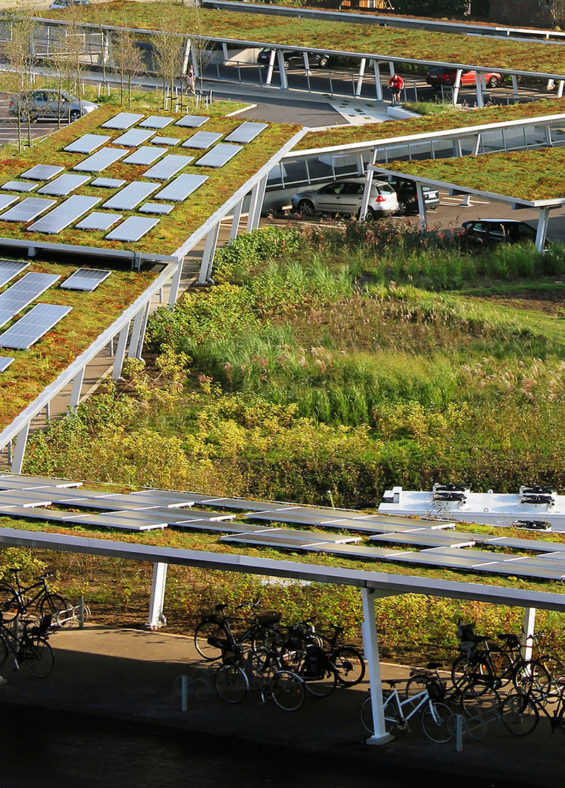
Crooked shapes, robust materials and free-growing vegetation give the garden an informal, contemporary identity, and light green pent roofs with solar cells prolong the town hall’s volume and shape to the town square’s edge. Here, the City Hall visitors are received by grasses, alders and fragrance gardens on the pent roofs, which form a light, green atmosphere in the arrival zone between parked cars and the open space.
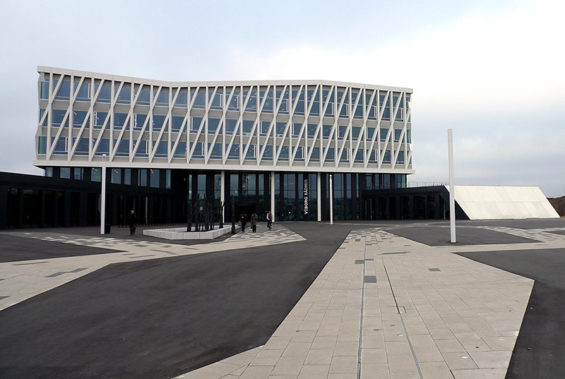
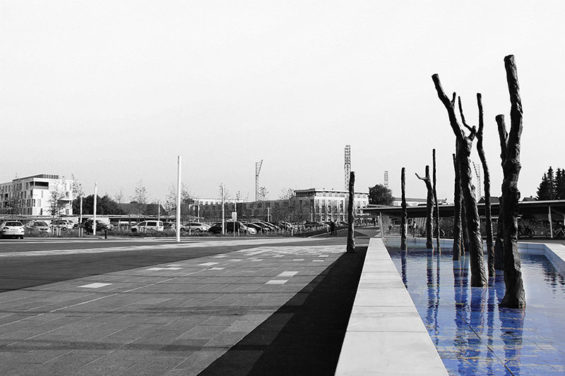
During lunchtime, the City Hall employees meet in the City Hall Garden, which is decorated with places to rest. In the afternoons and evenings, the area is consumed by skaters and trial cyclists.
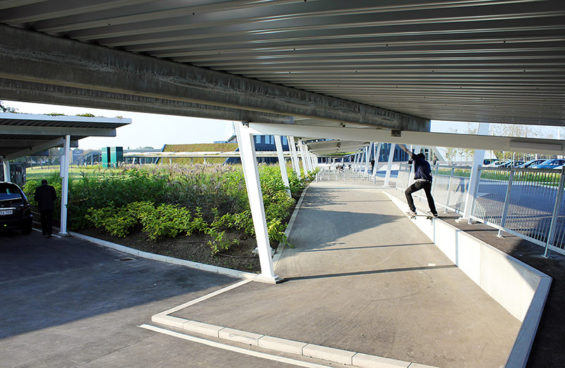
From the City Hall you can see the solar cells on the green roofs, which mimic the pattern of the paved area and are thus included in the total square expression.
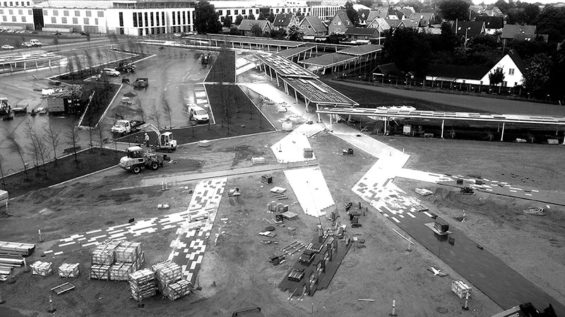
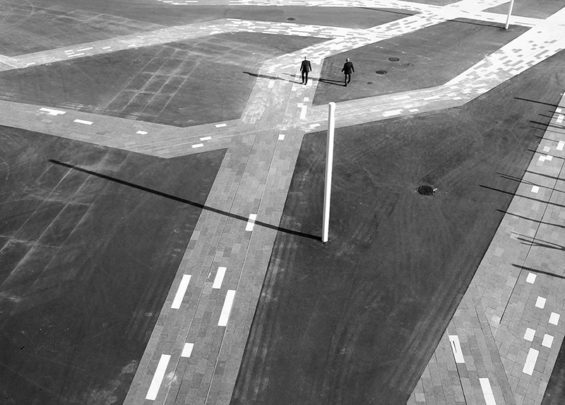
City Hall Square | Viborg, Denmark | LIW planning
Client | Viborg Municipality
Architect | HLT architects
Consulting Engineers | COWI
Artist | Kjell Nupen
Image & Text Credit | LIW planning

