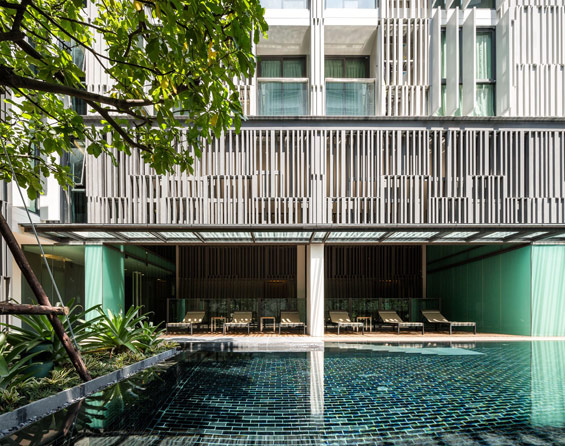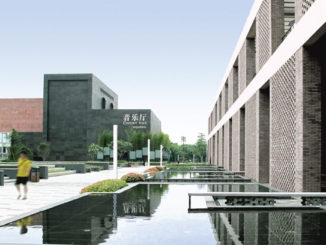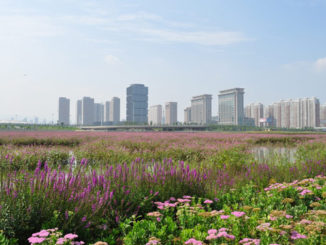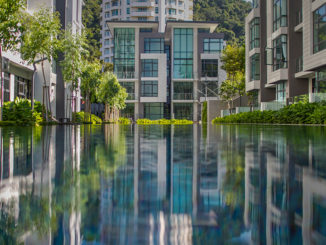To create such a unique space out of the small area has been one of the main challenges for this project. One of the strategies is to give the new definition and artistic approach to ordinary landscape elements. One of that is the boundary wall. The boundary wall here is perceived not only as the demarcation line but also an art form which wrapping around the project.
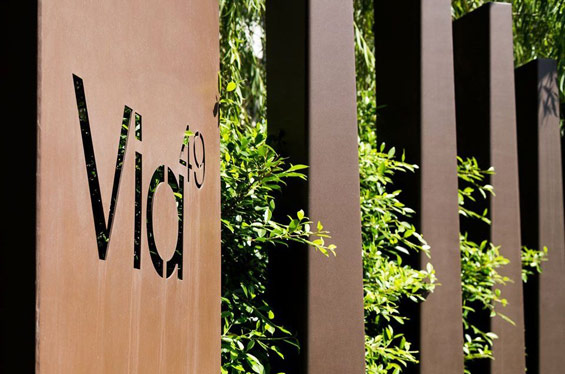
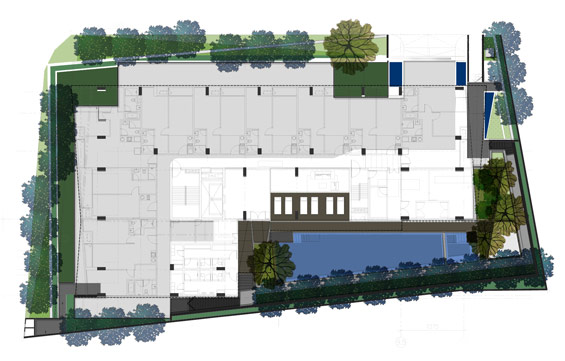
Due to it‘ s prominent location which this building is located, this art wall would play an important role in expressing project image together with the building design. The wall line is tilted as it interacts with the tiled building tectonic and as it is part of the building mass which slowly sliced away. This art wall is made of 3000 mm height steel plate in wedge shape .They are carefully placed in difference angle and interval so that it can impressively interact with people movement which vibrantly flows around project’s parameter.
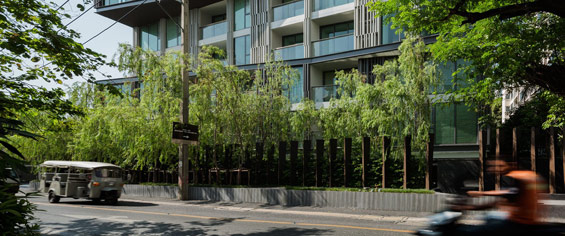
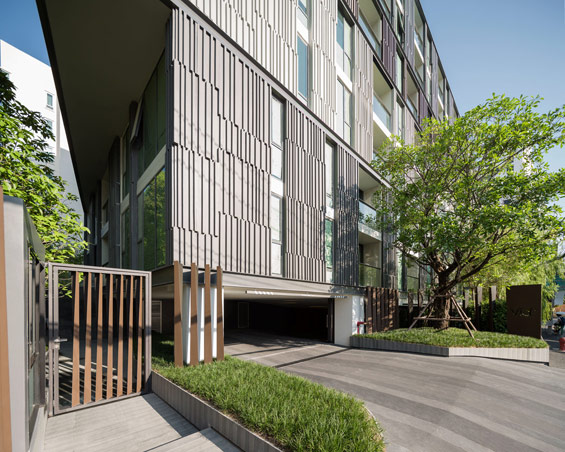
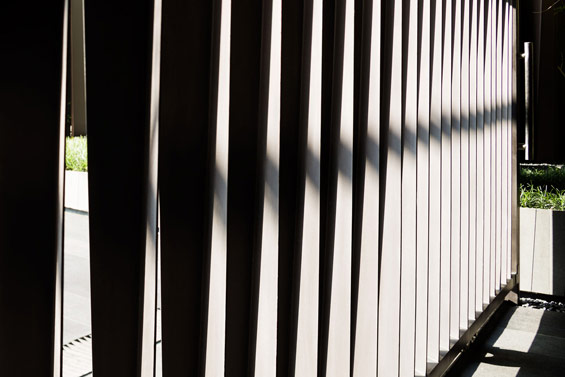
Wedge form and sharp angle of the site has been well articulated as part of the project design language which reflecting not only in architectural massing but also in the landscape space.
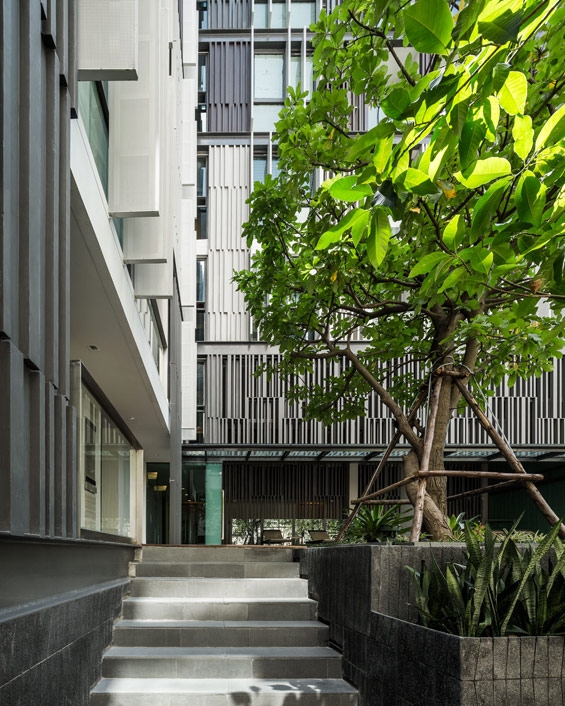
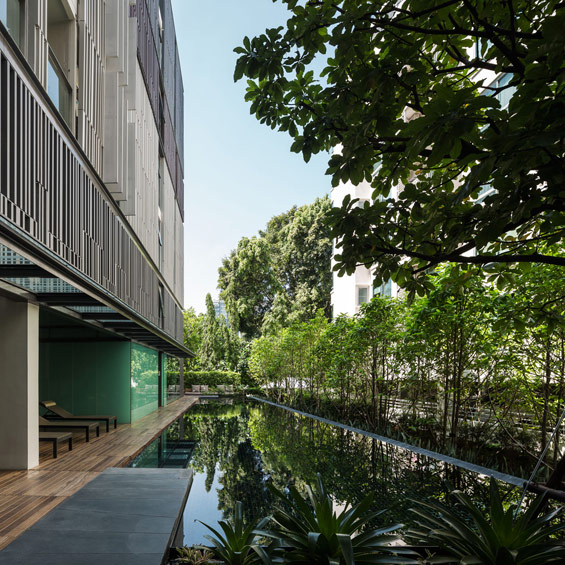
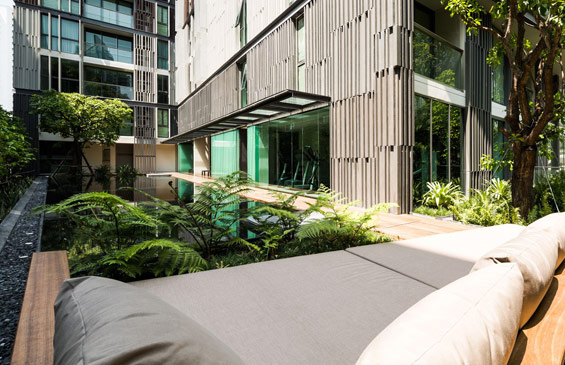
There are several 150 *150 mm deep cutting lines running across the swimming pool area .The swimming pool seems to be a water sculpture which been cut in two wedge shapes, one is for 19.5*5.7 meter lap pool while another one is for Jacuzzi pool. These cutting lines also create the wedge form of a cabana and planters which seamlessly integrated with the overall landscape space.
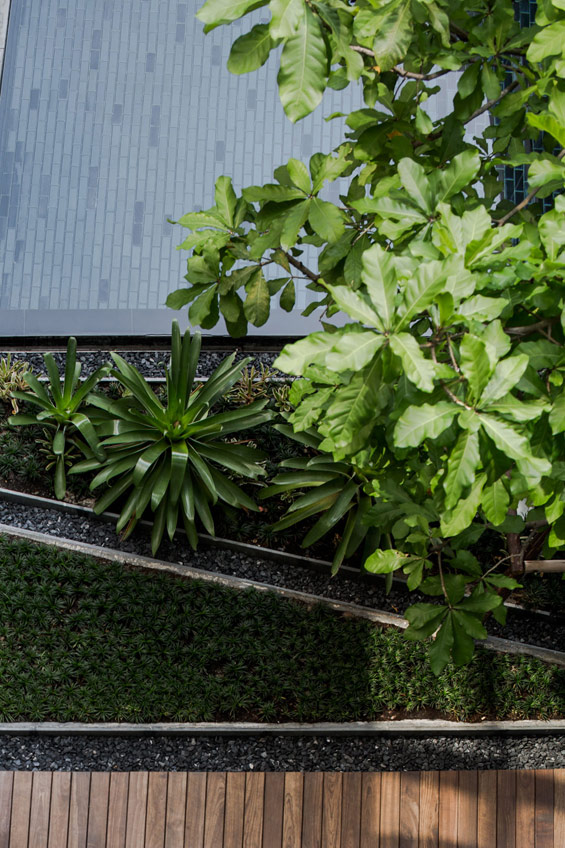
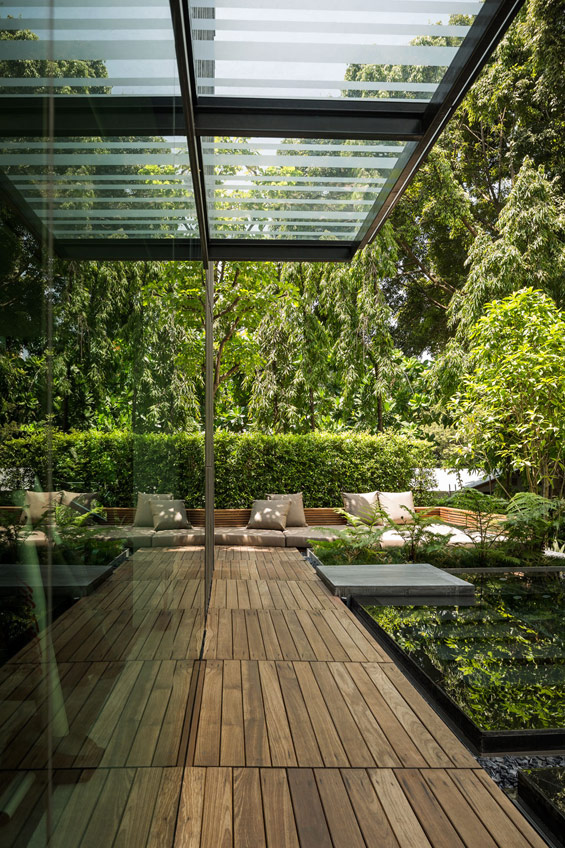
The design of this project has proven the possibility in creating such a unique and artistic space which people can live and be inspired within the limitation of the small but rather beautiful urban nest.
Via 49 Condominium | Bangkok, Thailand | Shma
Landscape Architect | Shma Company Limited
Project Team |
Design Director – Mr. Yossapon Boonsom
Landscape Architect – Ms. Nitiporn Sawad
Client& Developer | Sansiri PCL
Image Credit | Mr. Wison Tungthanya
Site Area | 1,788 sq.m.
Building Scale | 8th Storey

