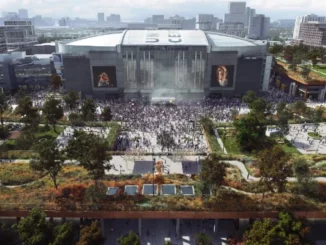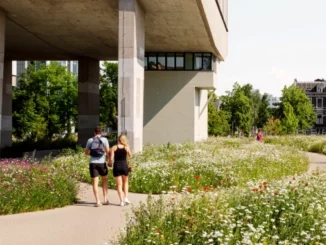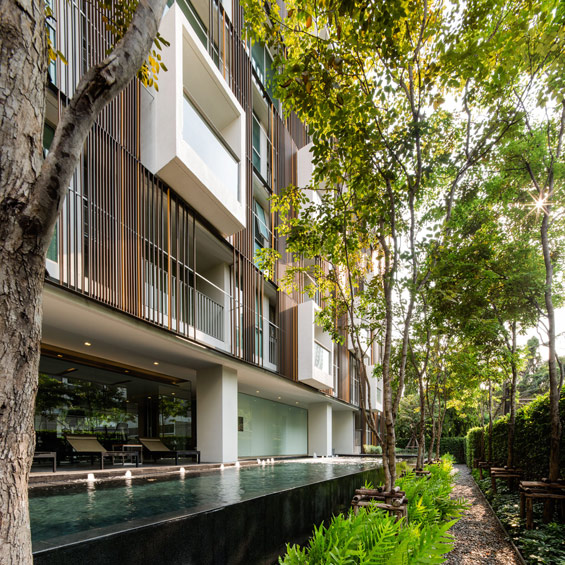
To create the nice garden out of the confined space seems to be a challenging task for a landscape architect. The design strategy for VIA 31; small condominium in one of the densest area of Bangkok seems to be the answer for those challenge.
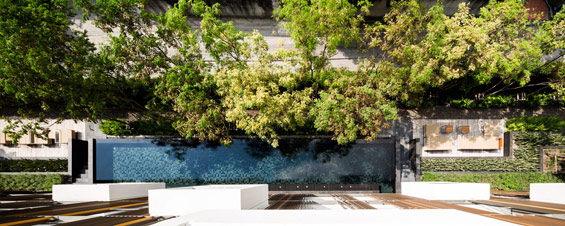
The concept is derived from the site characteristic and its surrounding context where surrounded by gardens with old existing trees. The strategy is not to build anything much within our confined site, but rather borrow the greenery and blur our site territory to be part of the nice surrounding landscape. The key element in achieving this concept is the boundary wall which being interpreted to be a linear silhouette sculptures that imitates the tree trunk and light quality of the forest.
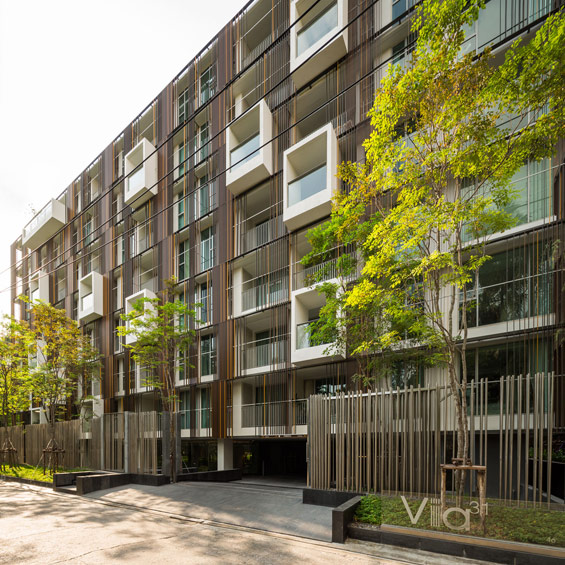
Fifty meter long front boundary wall were built from 540 numbers of free standing 3 m. tall and 30 mm in diameter of stainless steel tubes. They were placed vertically in various densities to create various rhythms of light and shadow as well as a unique visual effect. Importantly with various densities of these stainless steel tubes, they provide certain degree of privacy while you are inside the garden.
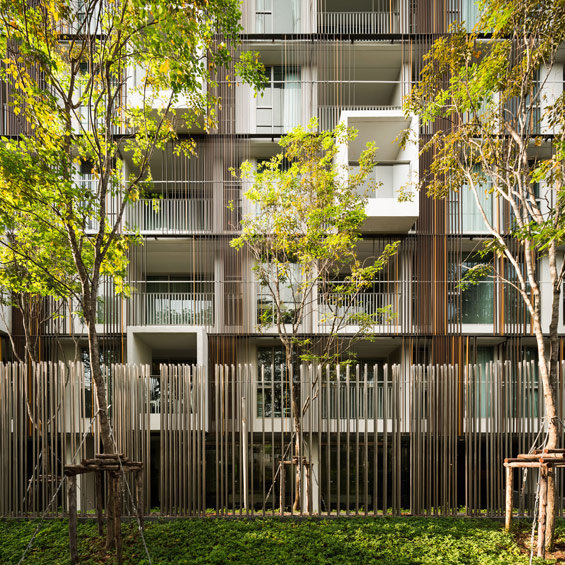
This stainless steel wall provides not only site demarcation but importantly a medium that enable an interesting visual connection between inside and outside, private and public to take place. It also makes the garden from the inside feel larger by borrowing external greenery /scenery to be part of the internal garden space.
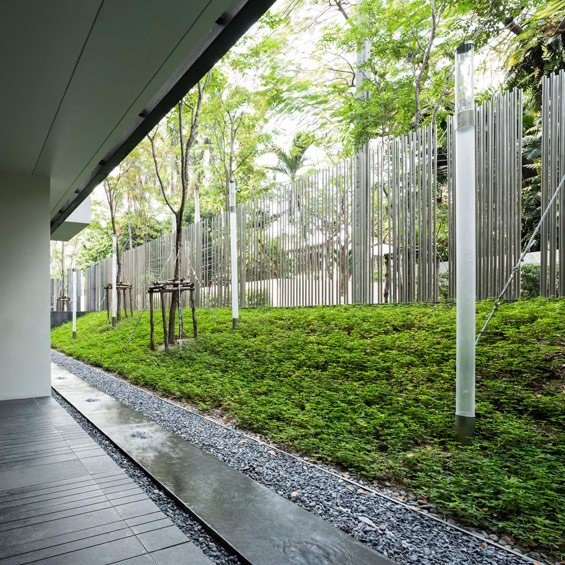
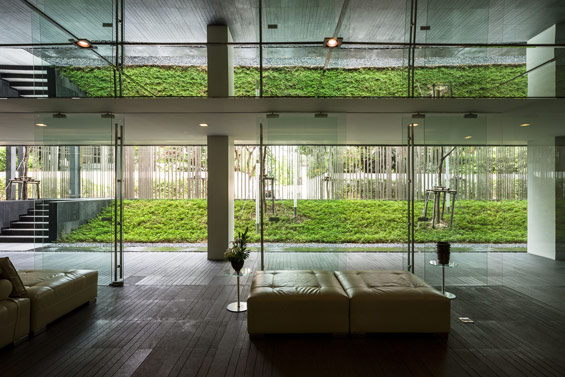
Another key element in creating the seamless connectivity is the sloping planter which place behind this stainless steel wall. It connects the upper level where public road is to the lower level where the garden and lobby are located. The slope then become the nice green backdrop for the whole landscape space and the lobby. At the bottom of the slope there is a linear water feature made of solid black granite stone. It is the imitation of the natural stream where it normally finds at the lower ground of the mountain. 15 forest trees (Dalbergia cochinchinensis Pierre ) were planted randomly on this slope and also outside the stainless steel wall .This tree arrangement helps to crate the blurring affect between external and internal space .Importantly these vertical tree trunks together with vertical stainless steel tubes also helps to achieve forest liked space within this small garden.
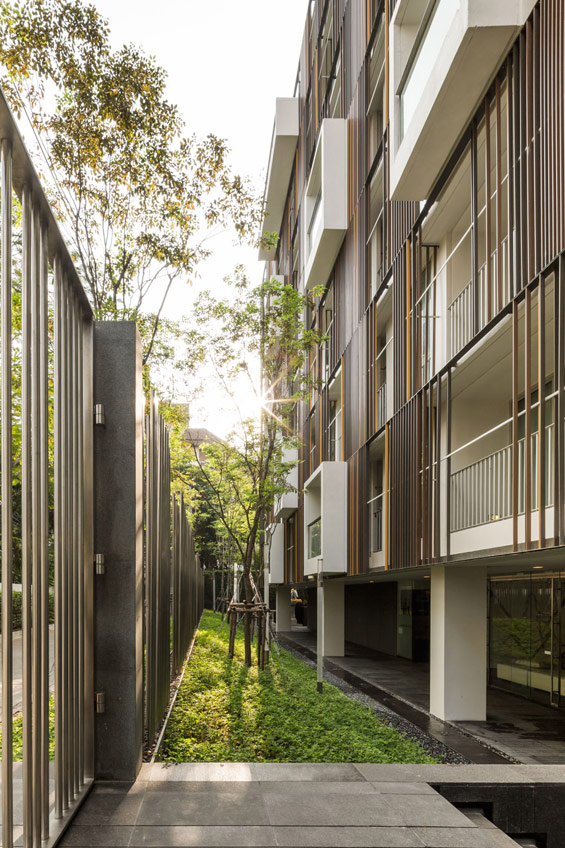
By working very closely with the architect, this design language of vertical elements were also used at the building façade to provide privacy for all the residential units. The result is an seemless integration landscape and architecture. The boundary between exterior and interior, architecture and landscape, private and public is blurred at “ VIA 31 “.
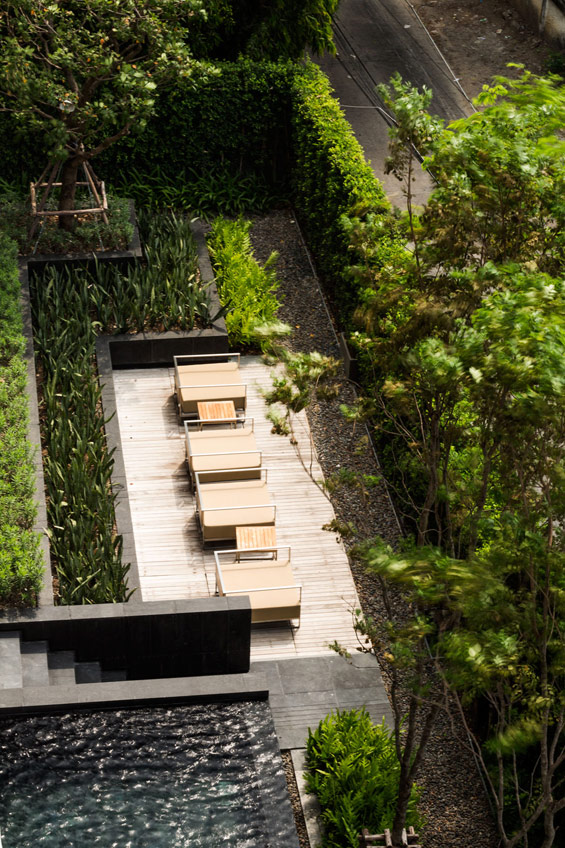
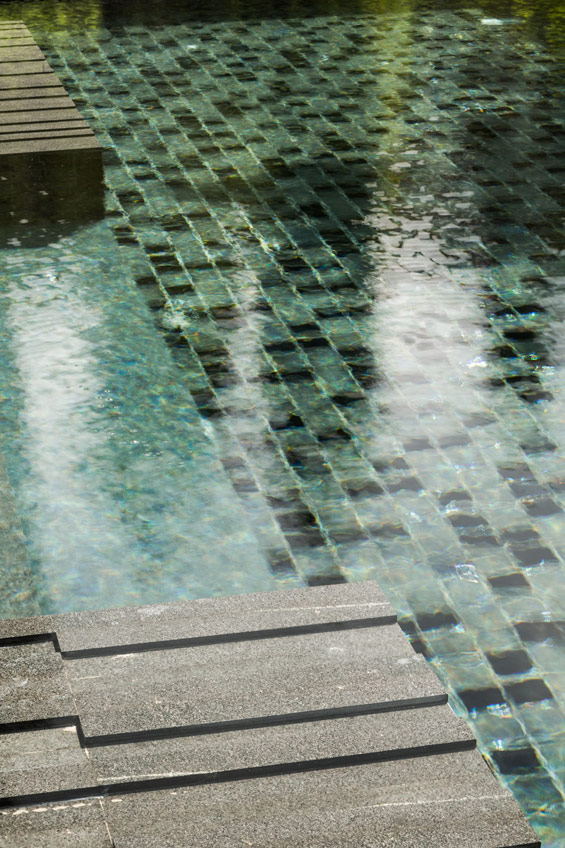
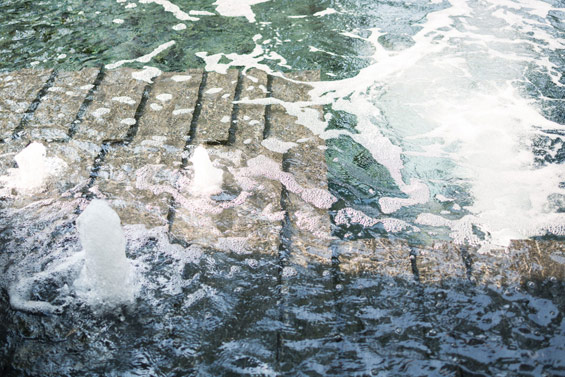
The 20 meter long swimming pool is located behind the building on the second floor facing north. The water from the swimming pool is overflowing the granite stone pool edge down to the garden level where two sitting corners are well hidden under the tree grove. At this garden, sound of cascading water from the pool also helps to create a tranquil ambience. The same tree species as the front garden also being planted randomly here to create the same forest effect.
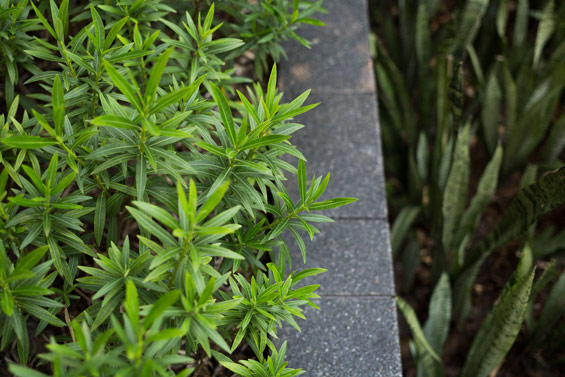
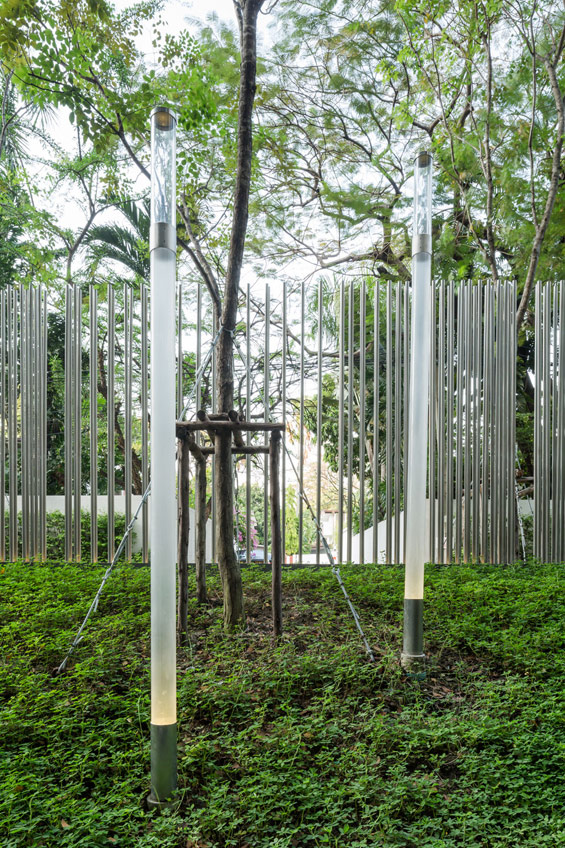
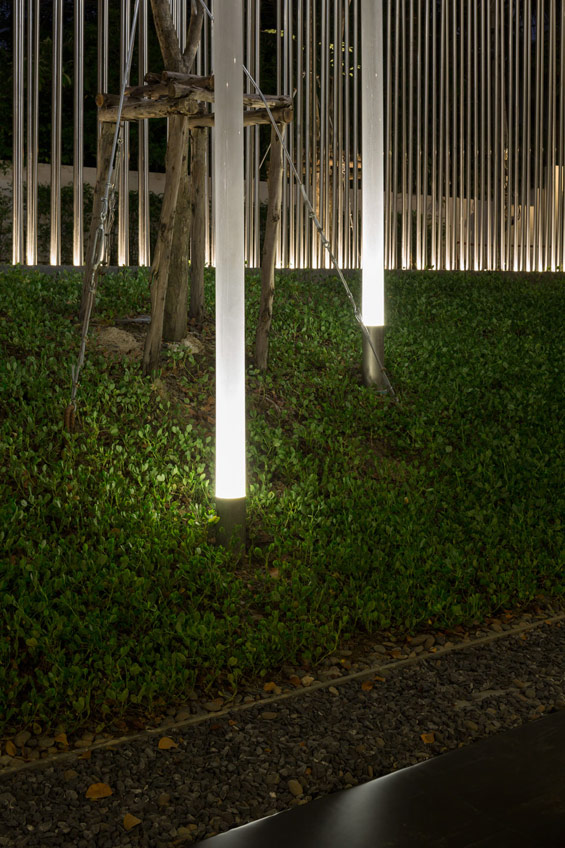
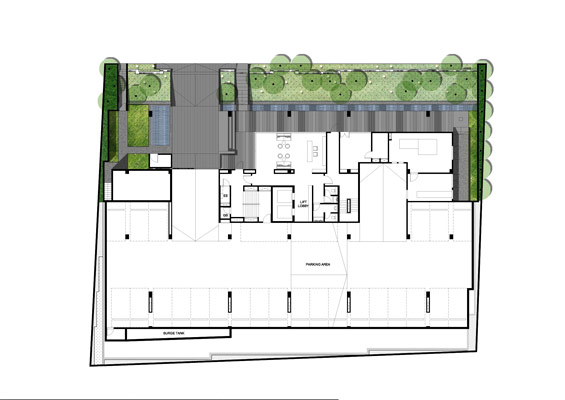
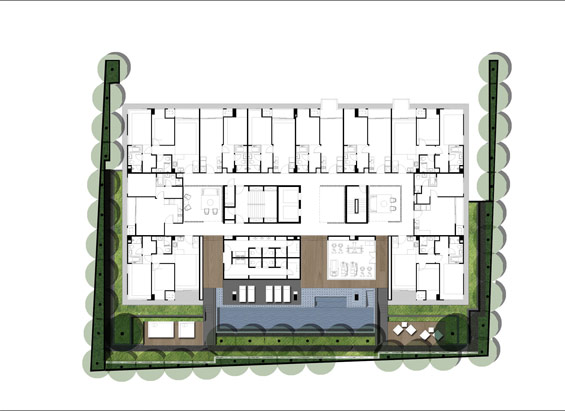
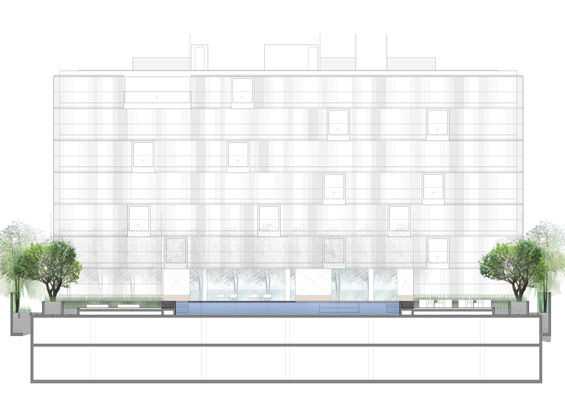
VIA 31 | Bangkok, Thailand | Shma
Landscape Architect : Shma Company Limited
Project Team:
Design Director | Mr. Yossapon Boonsom
Senior Landscape Architect | Ms. Kwanchanok Kongchoksamai
Client& Developer | Sansiri PCL
Photograph Credit | Mr. Wison Tungthanya

