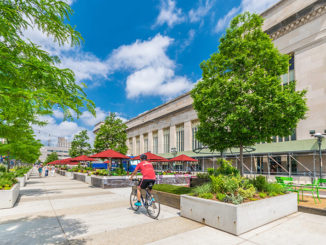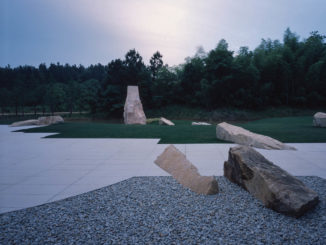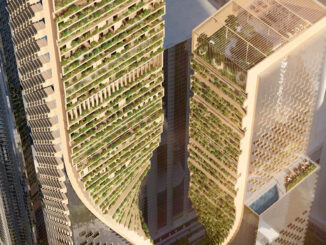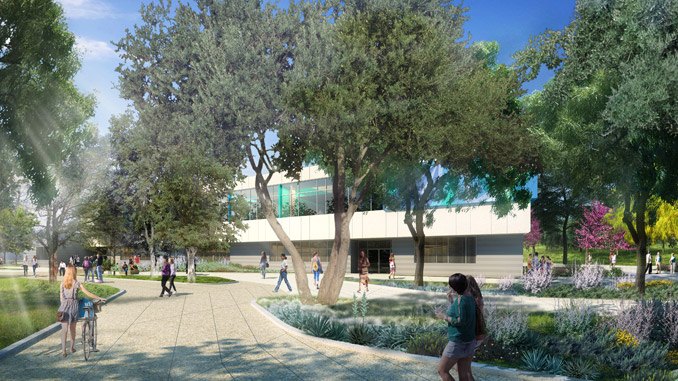
The Venice High School project is a 23-Acre site renovation, contracted by LAUSD. The overall scope involves a uniquely envisioned landscape, multiple building renovations, and a full scope athletics facilities. It is inspired by the school’s heritage front lawn and the canals of Venice, CA, and frames the environment as a teaching tool, dually enhancing the social life of campus and facilitating circulation.
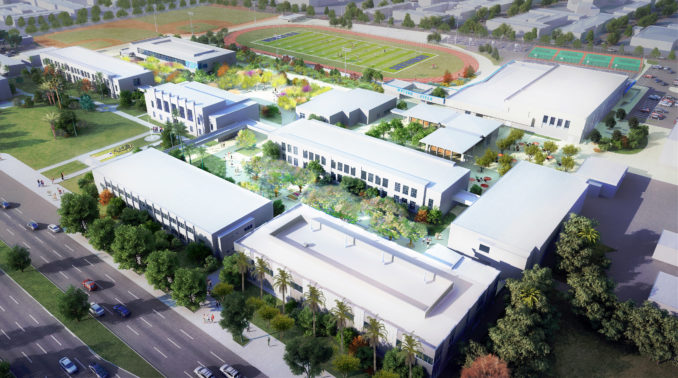
The design is conceived as a series of canals with walkways, paths and promenades developed as social conveyors, and islands as destinations with featured landscapes for shade and horticultural curation. The canals perform as active circulation which connect major nodes and campus buildings. The islands frame landscapes and outdoor classroom areas, and are embedded within landscape for shading, filtering stormwater, and creating programmatic pauses in the campus flow.
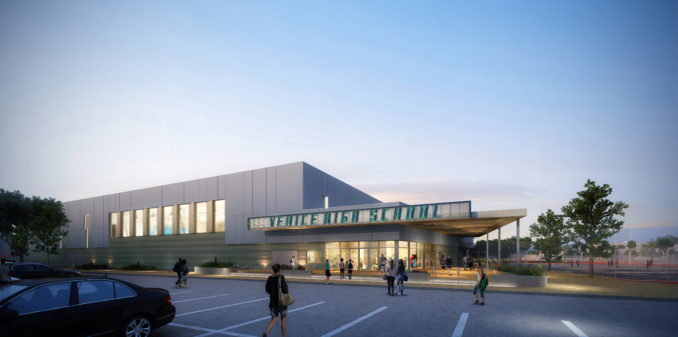
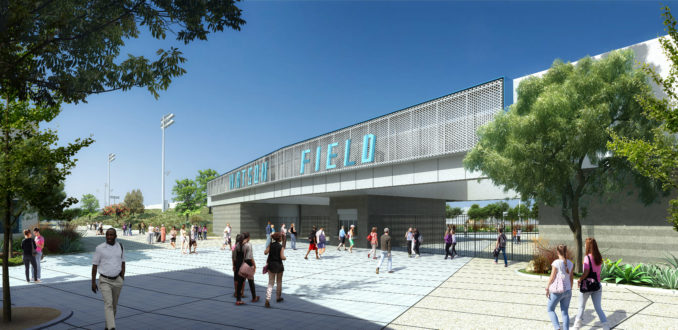
Each quad is uniquely designed to respond to different program requirements featuring a diverse tree canopy that complements the ground level landscape, creating cooler micro-climatic pockets. In the Main quad, seasonal blooming trees and plants create a dynamic, ever-changing landscape. The Senior Quad allows for outdoor break and passive gathering space under a mature canopy of magnolias. In addition, this quad represents the beginning of a series of landscapes that gather and treat stormwater, featuring plants that tolerate wet and dry cycles. The Science Quad features an Olive grove which supports demonstration gardens and outdoor classrooms that can be flexibly programmed to meet curricular goals. The academic and athletic zones are bridged by a main east / west promenade flanked by a berm, which creates a unique topographical feature that punctuates the largely flat site, providing an edge to the academic campus and a place for gathering.

PLANTING & ECOLOGY
Planting and ecological considerations are forefront on this project. In addition to the preservation of existing trees, a new canopy of trees blends the new landscape with the old. A diversity of California adapted and native species are featured throughout campus and will be planted in a variety of sizes so that the evolution and growth of the landscape occurs in a syncopated fashion and the age of the tree canopy is diversified.
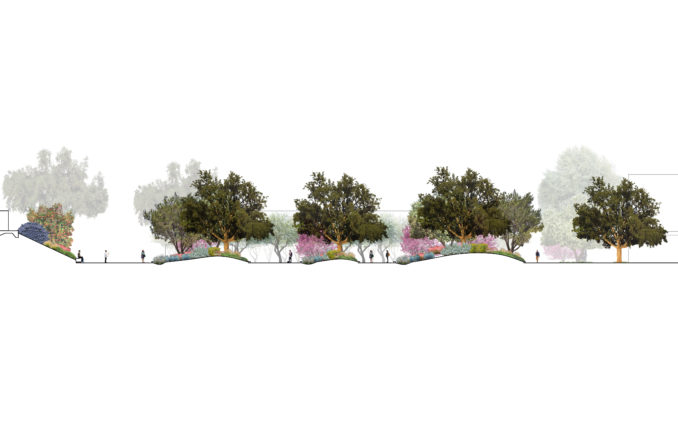
Tree species were selected by ‘plant communities’ consisting of Low Land trees, Mid-Land trees, and High Land trees.
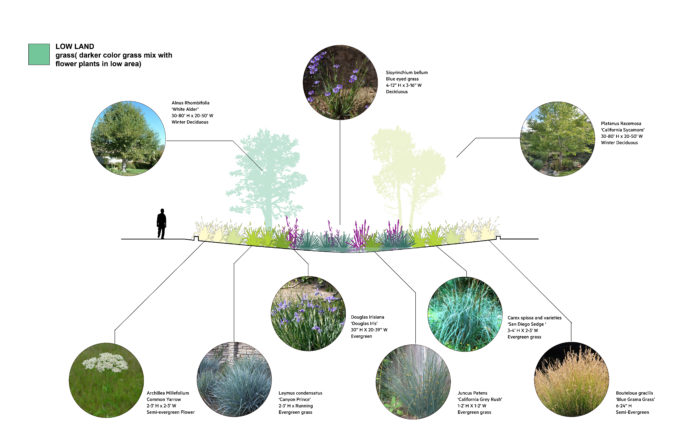
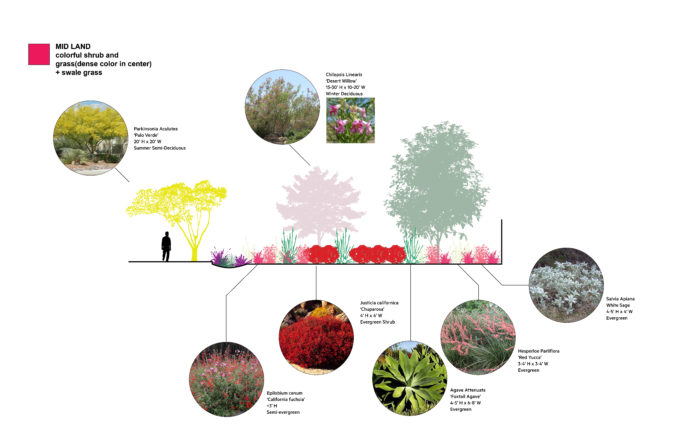
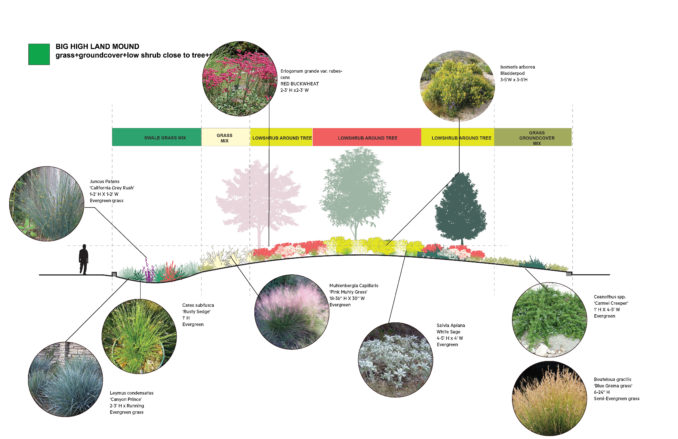
The Low Land trees are placed at low points in the site where landscape serves for stormwater collection, these species will do well with the additional seasonal water. The Mid- Land species are desert adapted species featured in the Main Quad. The High Land trees are foothill and mountain species and are featured on the berms and mounded planted areas throughout campus. The species selection is intended to enrich the learning potential of the campus as an interpretive landscape which reveals a contemporary view of environmental stewardship.
CLIMATE & RESILIENCYThe original site captured very limited amounts of storm- water and funneled it into underground piping. The majority of stormwater was channeled across impermeable concrete or asphalt gutters and into undersized parkway culverts which drain into the street.
The new master plan, currently under construction, looks to capture much of the stormwater within the landscape for bio-filtration and treatment. The design also allows storm- water to be a feature in the landscape with hardscaped runnels acting as conveyance outlets to adjacent bio-swales and which lead to intermittent rain gardens dispersed across campus.
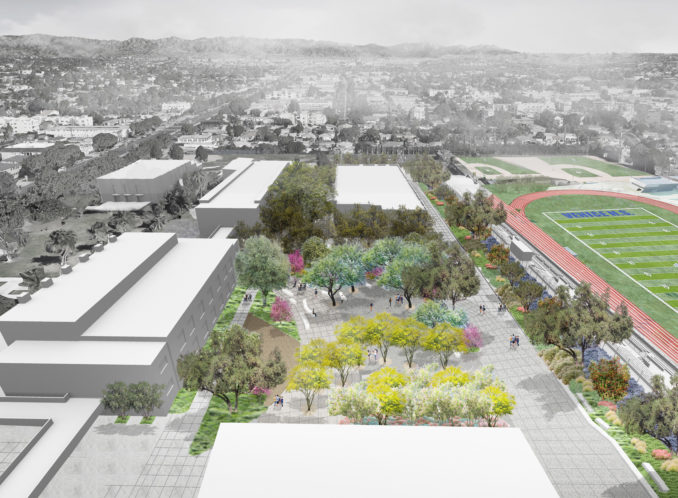
The main bio-swale traces a line of flow derived from the existing topography, conveying water from the north parking and Senior Quad out along the Central Promenade / fire lane to the south. This line branches south along the track to feed a stormwater storage facility located under the football field.
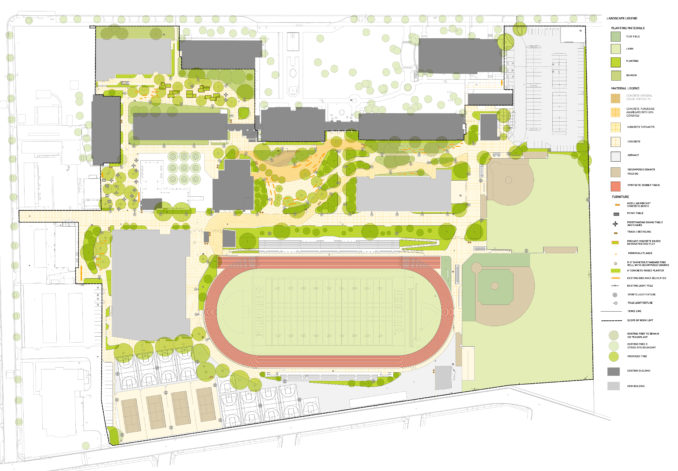
Venice High School
Location: Los Angeles, CA, USA.
Size: 23 Acres
Client: Los Angeles Unified School District
Design Firm: Stoss
Services: Landscape Architecture Urban Design Resiliency Planning
Team: Chris Reed, Design Director Joonyon Kim, Director-in-Charge Mateo Yang, Project Manager
Image and Text Credit: Stoss

