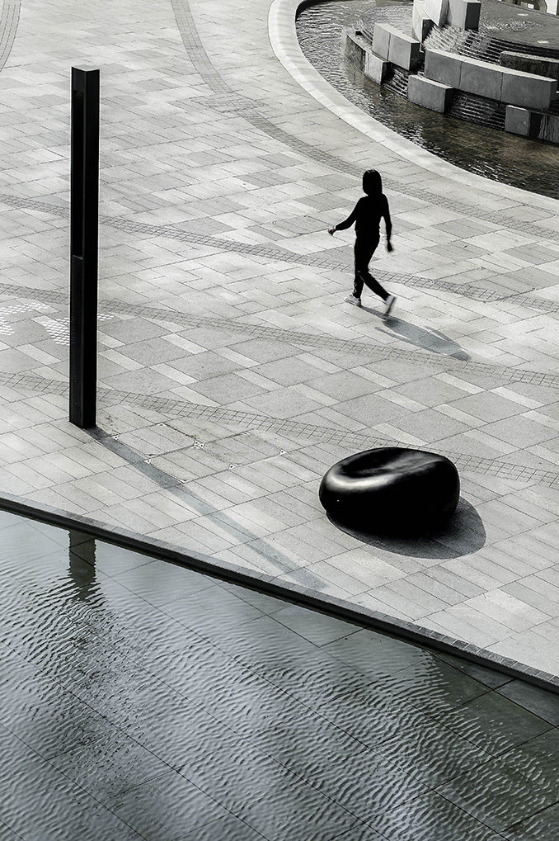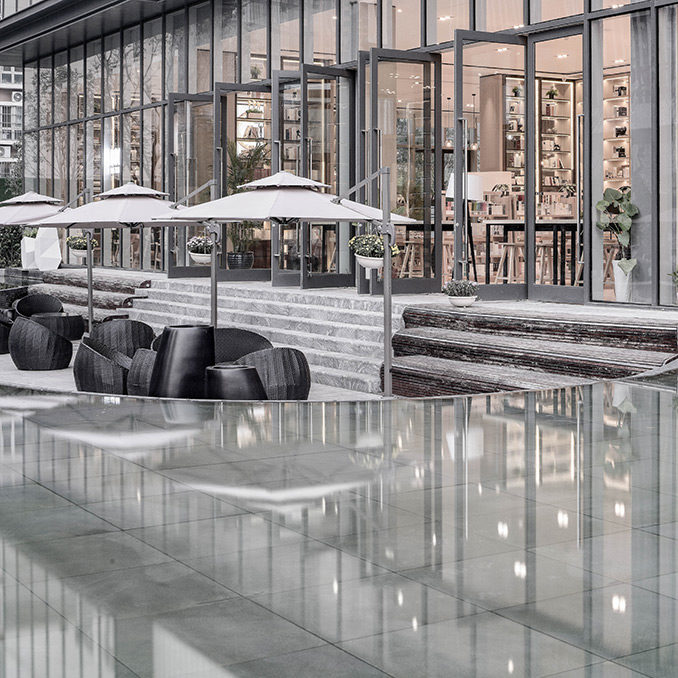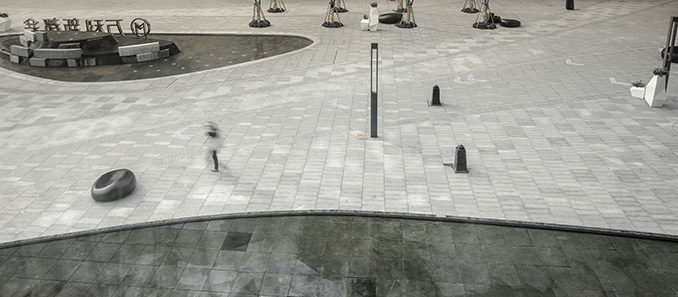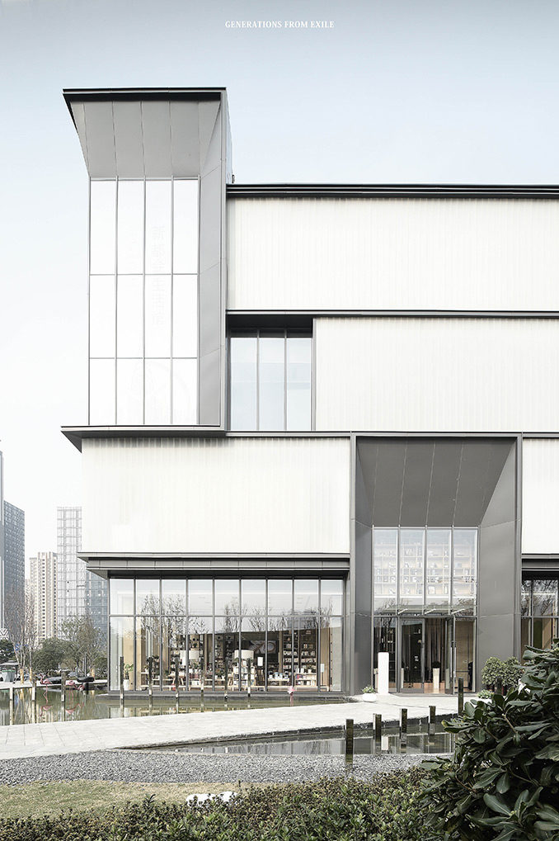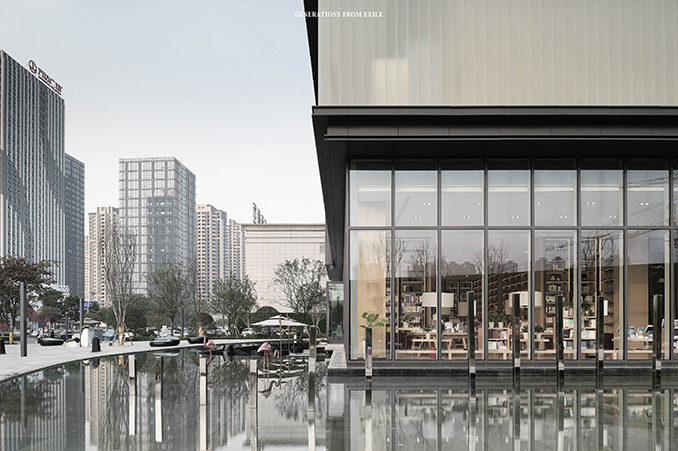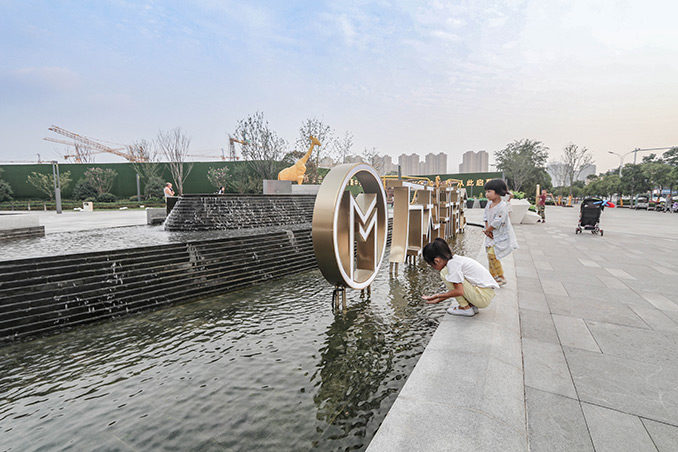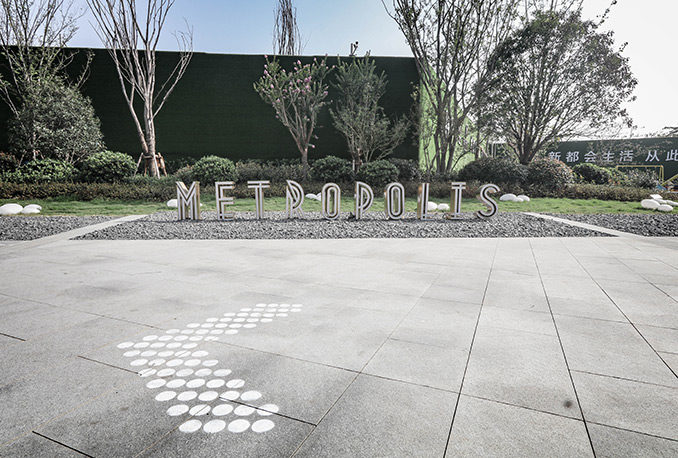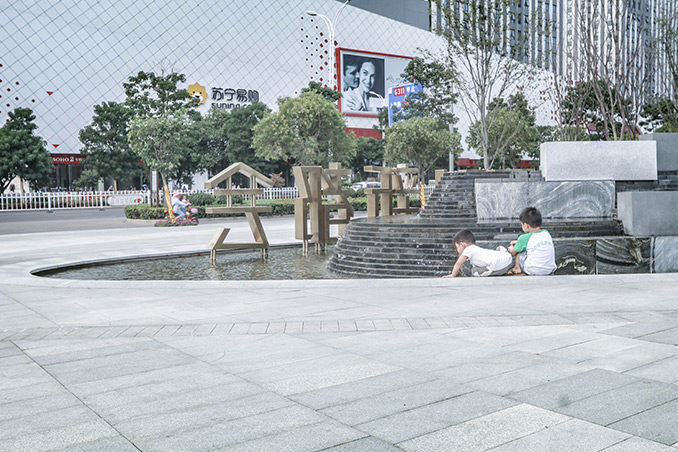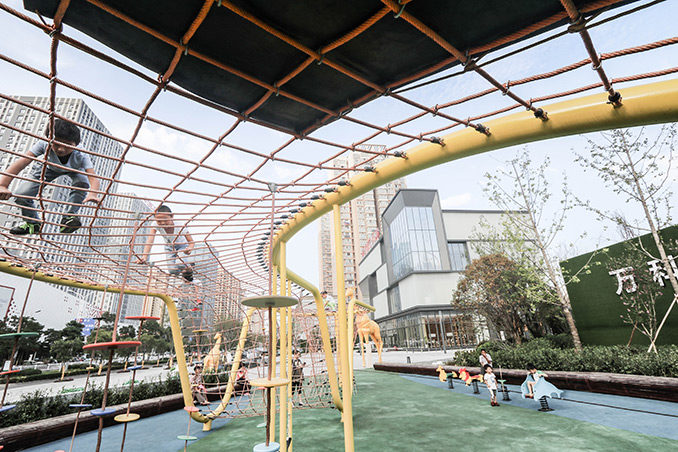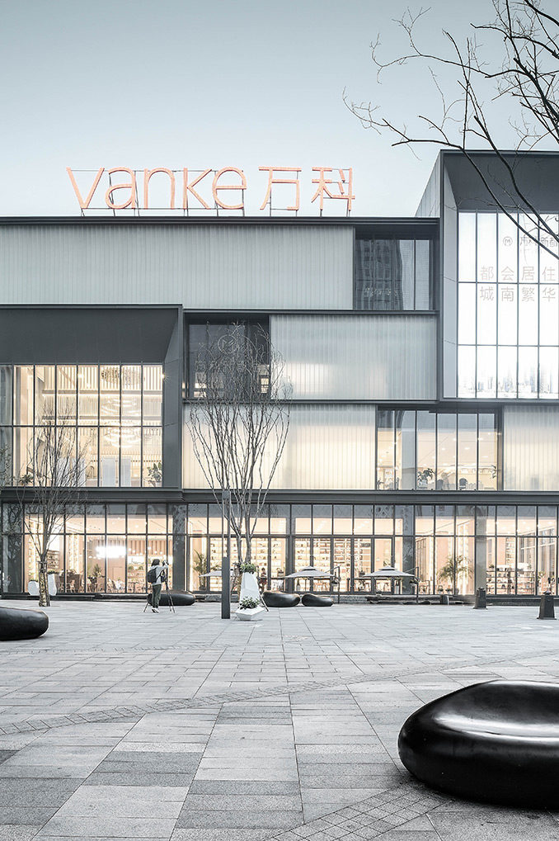
The landscape should satisfy all the needs of the users while maintaining the landscape design quality. It should realize the colorful life vision of all kinds of people as far as possible. For example, young people in commercial streets can go shopping, the elderly in the rest area can have a rest and chat together. Children can play in the waterscape activity area. The outdoor space can not only become an extension of indoor life, but also a beautiful blueprint for community life. An interesting commercial community should run through every corner of the venue.
The Vanke metropolitan city is adjacent to Beijing Road, the main landscape road, which runs through the city center and integrates various modes of transportation. In the master planning, faced with the centralized competition in shopping malls, the land agent took the advantage of differentiated competition, and small businesses with the community as the core were the main strategic positioning of the project. The owner’s appeal is to transform the entire space from a monotonous and imperfect transportation shopping space to an active commercial shopping community space, and this is the ultimate goal of our design.
What should the business in front of the Wanda Square be like? What is the business that bears the promise of all the life of the community? As a sales center in the earlier period and the commercial community in the later period what should it be like? This is our thinking about the field and the most important challenge we are facing.
We hope that this place is a settlement, but it is not just a settlement. It should include all the ideal lives, cultural memories, life interests, and historical feelings that people want. It should be a community based on business and leisure-oriented business.
The predecessor of the site reconstruction is the cable factory in Xuzhou. As the historical mark of the site, the design inspiration of the landscape space continues the design concept of the “cable” in the site history and explains it in depth: the cable can be transformed into various forms. It is even Including a force that changes the era, this is also a conception of the “optical cable convergence” in the site landscape design.
We have put together an open commercial space, an open landscape space, and an open municipal space. We want to create an open and active urban community space and a new green leisure community.
Vanke metropolitan city
Architect’ Firm: the waterlily studio
Lead Architects: TSEHOU HSRAO
Design team: Tsehou Hsrao, LiShihuan,Shu hang,Yan Xianxian, Zhu Jing, Sheng Saifeng,Qin Qikai, Zhang Hong, Ren Xuexue, Qiu Qianyuan, Zhou Kehan, Lin Xiaoshan, Guo Hanze
Project location: Xuzhou, China
Completion Year: 2017.08
Photo credits: Yan Zhongren
Client: Vanke Xuzhou
consultants: Wu Hao, Shi Jinwei, Feng Qian

