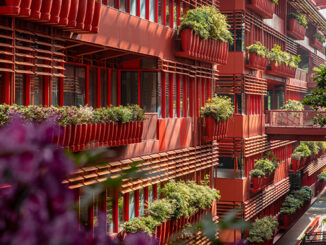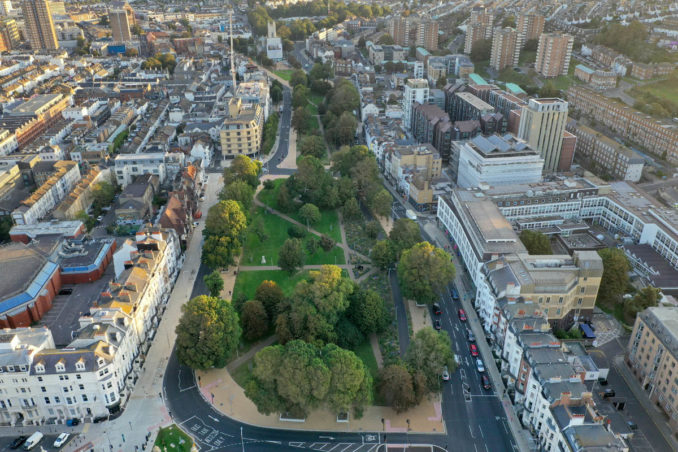
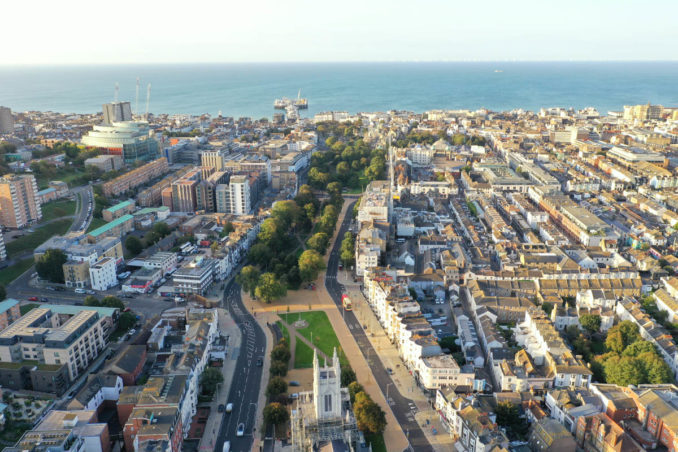
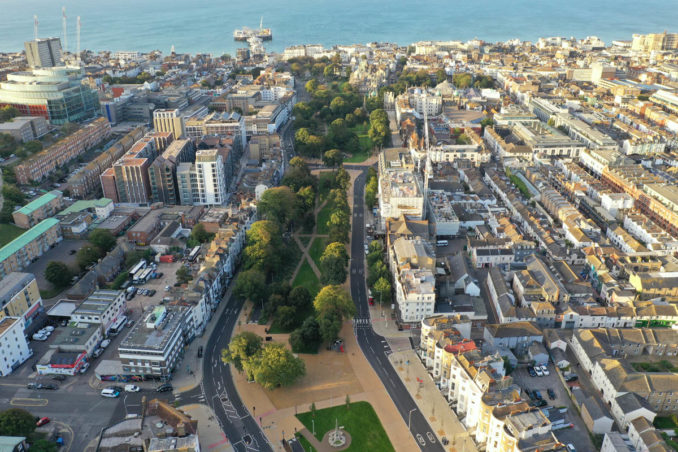
The redevelopment of Valley Gardens, a new linked park system in the heart of Brighton was recently completed. Extending from St Peter’s Church through to the Royal Pavilion, Valley Gardens joins up an extensive 1.5km sequence of public park spaces from The Level to Brighton Palace Pier, creating significant new integrated hard and soft public realm for the benefit of residents and visitors. The project encompasses a new setting and square for St Peter’s Church, new lawns, perennial gardens, wildflower meadows, and extensive tree planting, as well as the National Elm Collection. The new urban landscape was completed in close coordination with ambitious highways modifications along a busy arterial city centre route to the seafront.
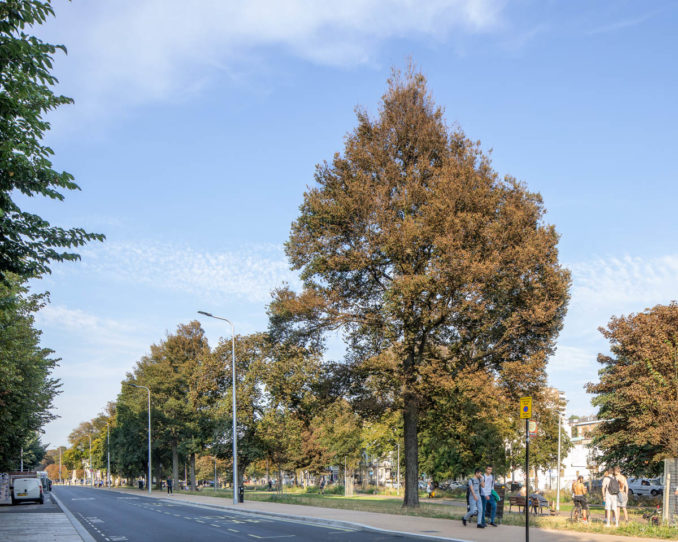
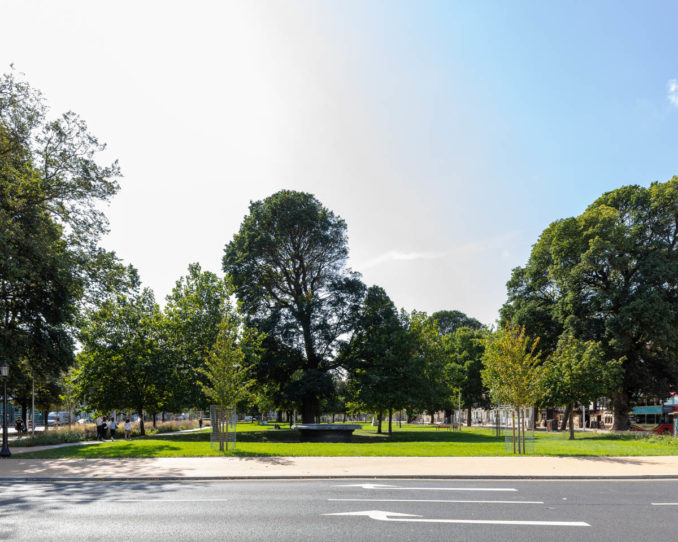
The potential for the site was first highlighted in Jan Gehl’s ‘Public Space Public Life’ study carried out for Brighton & Hove City Council in 2007, and the council’s Public Realm Analysis of 2011, which documented the existing site’s many issues ranging from a complex highway layout with inconsistent pedestrian crossing points to poor air quality.
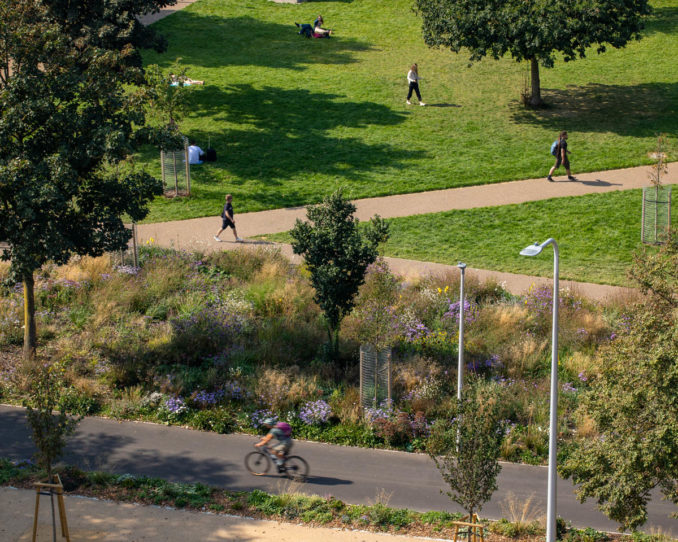
In 2014 Brighton became one of the world’s first UNESCO Urban Biosphere Reserves, the first completely new Biosphere in the UK for nearly 40 years. Valley Gardens lies strategically central within the urban ‘transition area’ of the Brighton & Lewes Downs Biosphere – known as ‘The Living Coast’ – and sits within the Valley Gardens Conservation Area, which includes John Nash’s famous Grade I listed Royal Pavilion. The Pavilion Gardens and Grade II listed North Gate define the southern extent of the project site, and Charles Barry’s Grade II* listed St Peter’s Church defines the north end of the site.
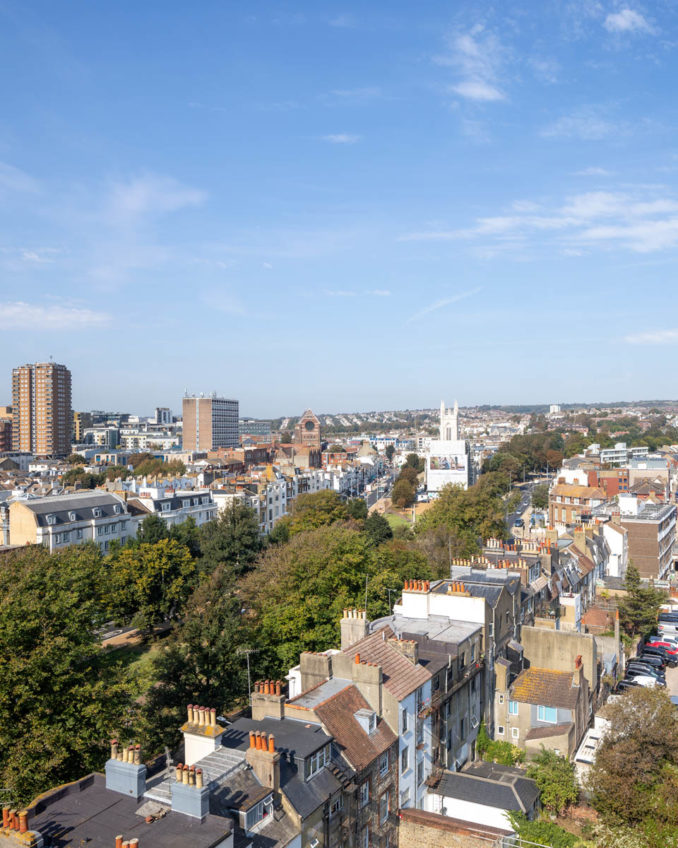
Over the years the literal sense of Valley and Gardens had been lost so Untitled Practice’s proposals reinstate both by reconsidering the site’s landscape urban history, from seasonally inundated commons, to promenading gardens. Ideas to emphasise movement ‘flows’ along the length of the valley floor were explored to inform the design of the open spaces as a ‘linked park system’, inspired by Frederik Law Olmsted’s ‘Emerald Necklace’ in Boston.
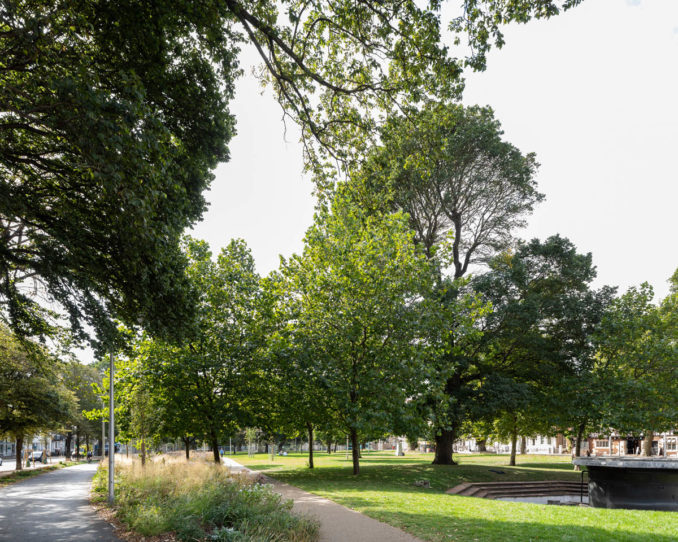
Conceived as a series of landscape strata that progress from grey to green, highways to parks, hard to soft, roads to paths, lawns, gardens and trees, the scheme provides almost 2.62ha of vibrant public realm for Brighton.
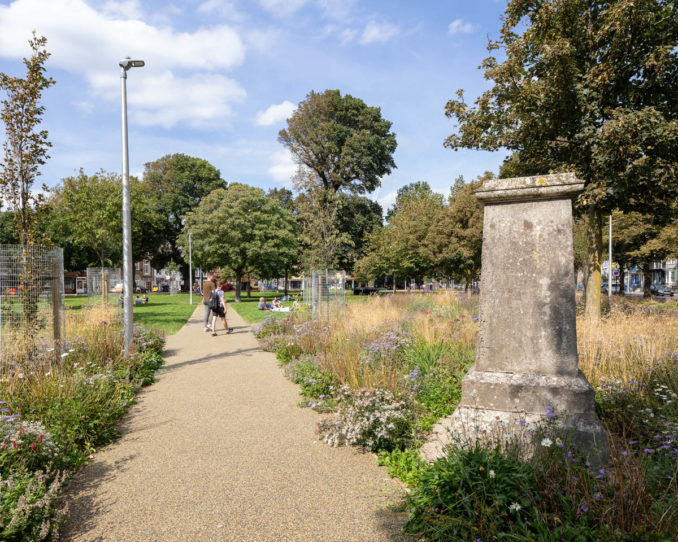
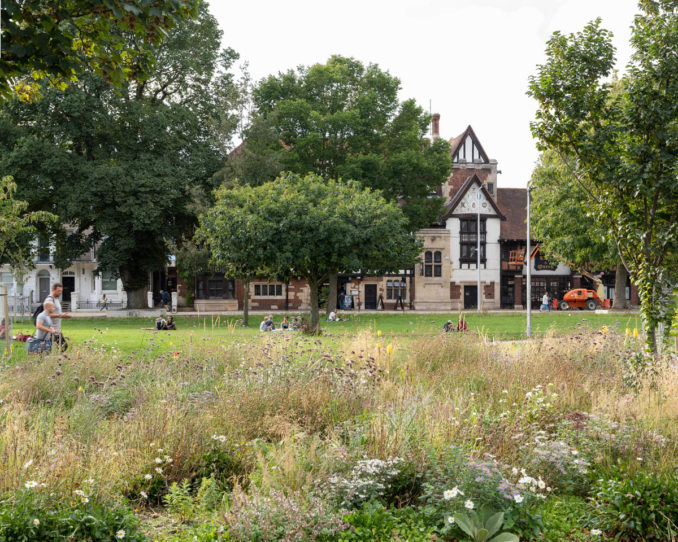
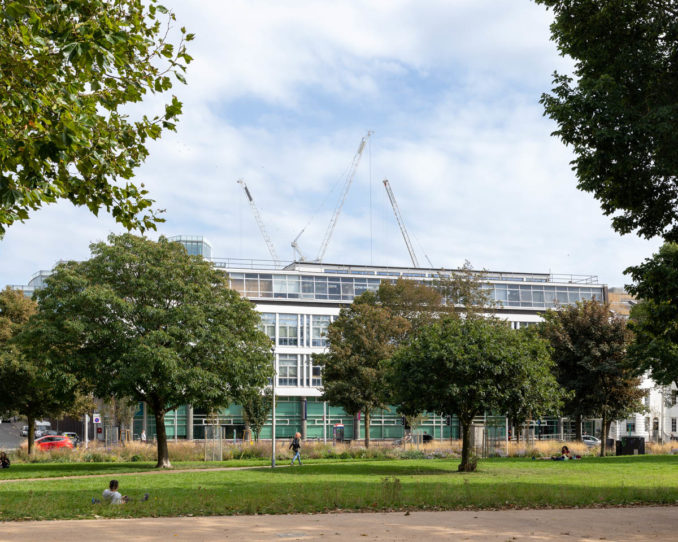
The introduction of wider footpaths throughout were coordinated with pedestrian crossings to improve accessibility to the parks for pedestrians and cyclists, opening up green spaces as never before. The footpaths frame the parks as well as two new urban squares created at St Peter’s and Richmond Place; the former providing a new setting to the foreground of the Grade II* listed building. The network of new paths bisects the long blocks connecting east and west neighbourhoods, and a new dedicated cycle lane runs continuously through the parks. General traffic is relocated to Royal Parade alongside the existing avenue of mature elms while public transport and local access is directed along the west adjacent to the busy North Laines, with its many shops and cafés. A road cross-over at Richmond Place was completely removed and another at Marlborough Place significantly reduced.
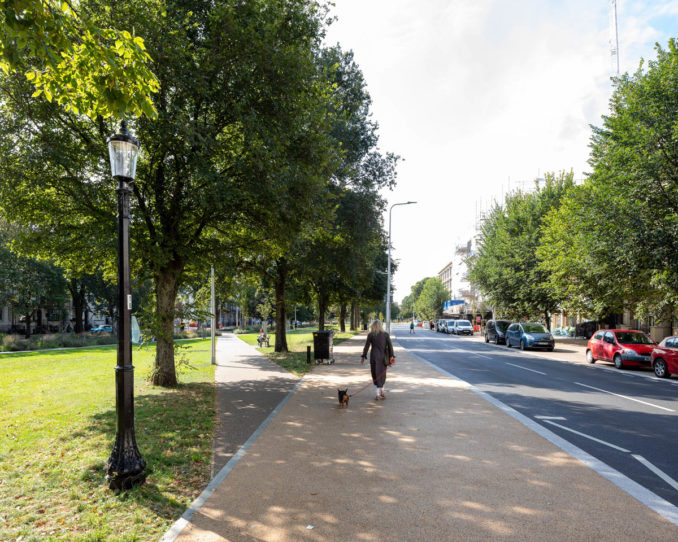
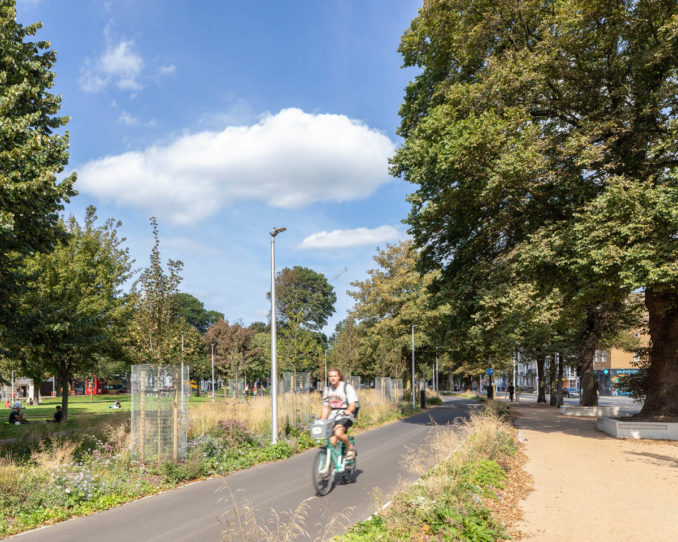
The linked parks are characterised by the structure of existing and new trees, 140 of which have been carefully chosen for their spatial typology, seasonal interest, ability to cope with the coastal location and disease resistance. Arguably the most impactful feature of the scheme is a 650m long ‘river of flowers’ perennial garden that ‘flows’ along the east side of Valley Gardens. The garden screens the inner park area from vehicular traffic and cyclists along Grand Parade, whilst providing seasonal interest and supporting significantly improved biodiversity with a rich matrix of low maintenance perennial and bulb planting.
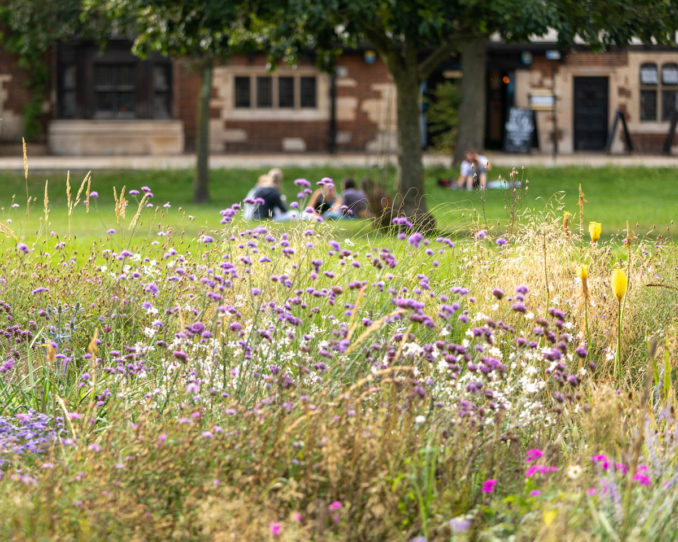
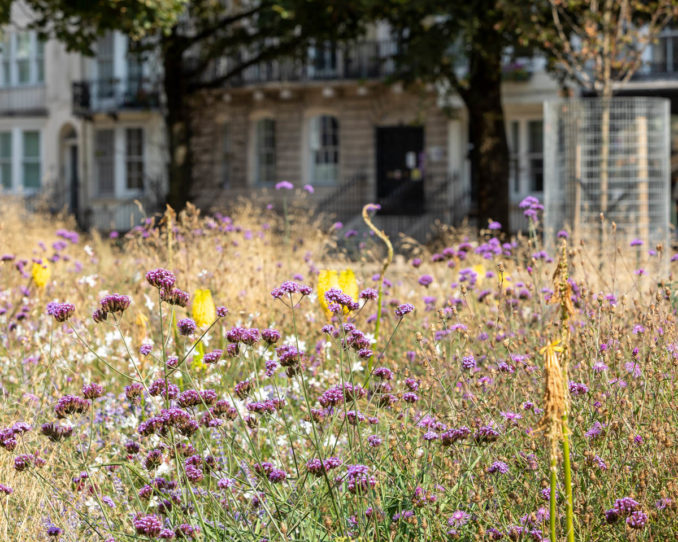
The surrounding urban landscape, which frames the green areas, is finished in homogenous resin-bound gravel, which extends throughout the network of paths across the open spaces, unifying the new public realm. This continuity is maintained across Richmond Square, and St Peter’s Square, where a larger aggregate stone responds to the different scales of these spaces. The gravel stone provides a generous and informal quality to the spaces, referencing Brighton’s pebbled beach, and is both flexible and permeable over the extensive root protection areas (RPAs) of important mature trees across the whole site – this was a major consideration in relation to the National Elm Collection.
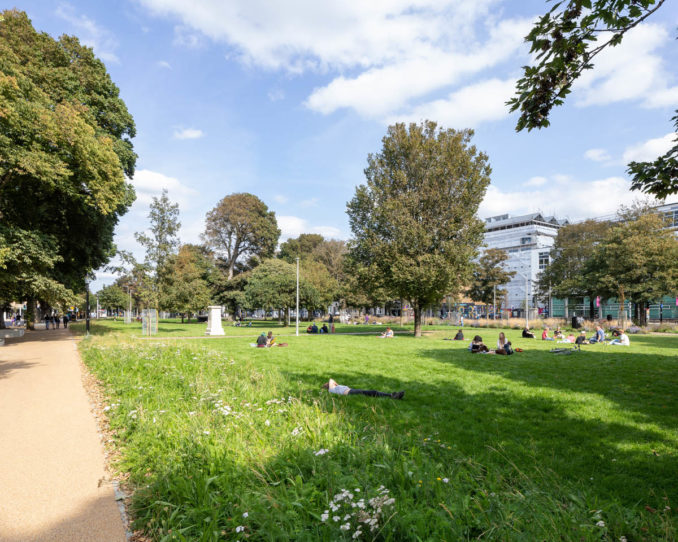
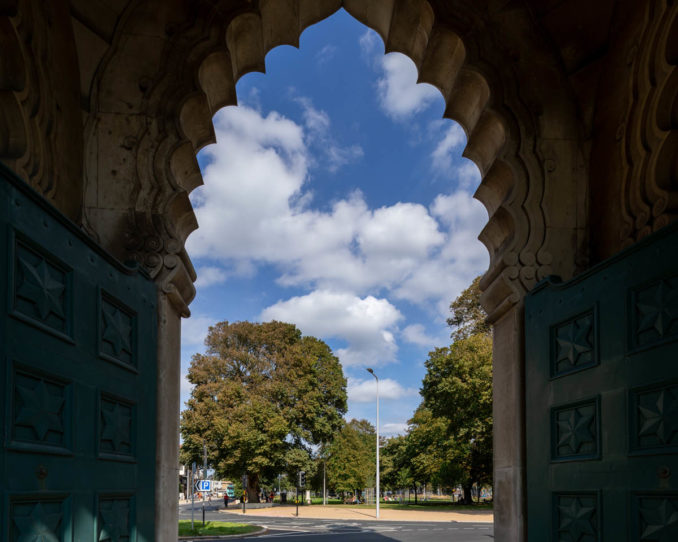
Landscape Architect: Untitled Practice
Highways and Lighting Engineer, QS and CDMC (Post-Planning): Project Centre Highways Engineer and Public Realm Designer (Pre-Planning): Urban Movement Lighting Designer (Pre-Planning): Studio Dekka
Specialist Planting (Perennials): Professor Nigel Dunnett Arboriculture: David Archer Associates
Soil Scientist: Tim O’Hare Associates QS (Pre-Planning): LandPro
Main Contractor: Dyer & Butler Landscape Sub-Contractor: ESL/Cultura Client: Brighton & Hove City Council
Photography: © Edward Bishop (unless otherwise captioned)

