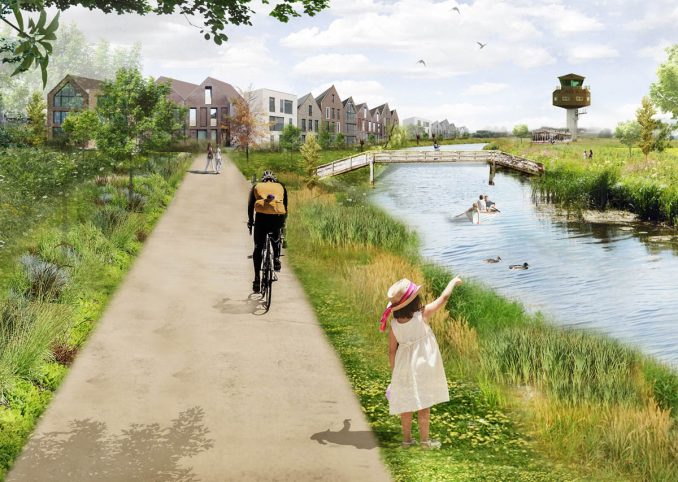
Katwijk City Council has approved the zoning plan for Valkenhorst, a new town on the site of the Marine Vliegkamp Valkenburg in Katwijk, the Netherlands. The transformation of the former military airfield is one of the largest residential developments in the Randstad, and makes an important contribution to the demand for housing in the Netherlands. With 5,600 homes for approximately 13,000 inhabitants, it is the size of a new village.
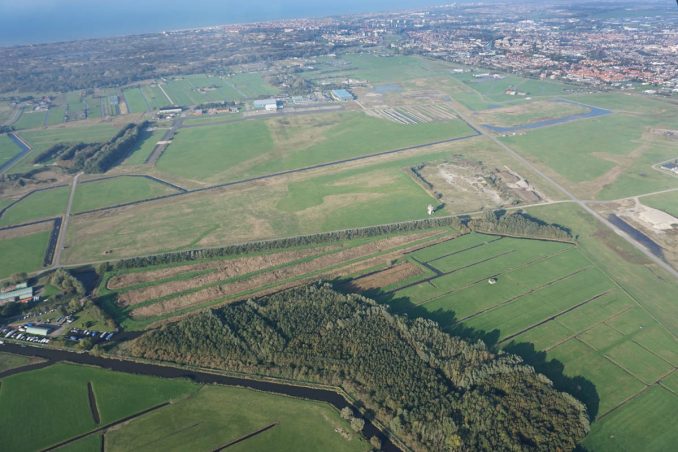
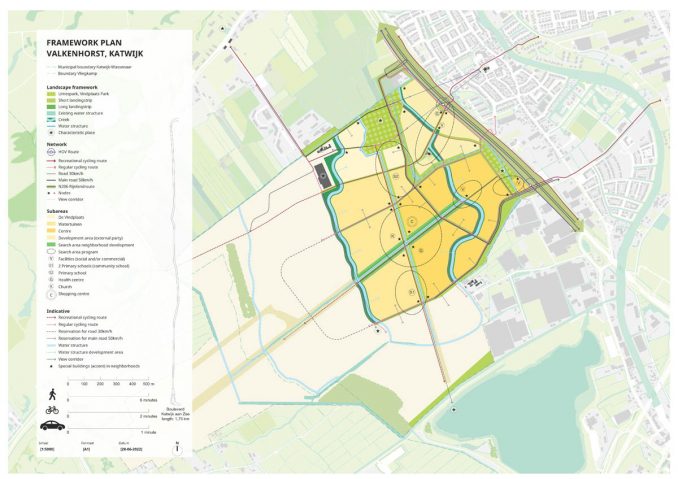
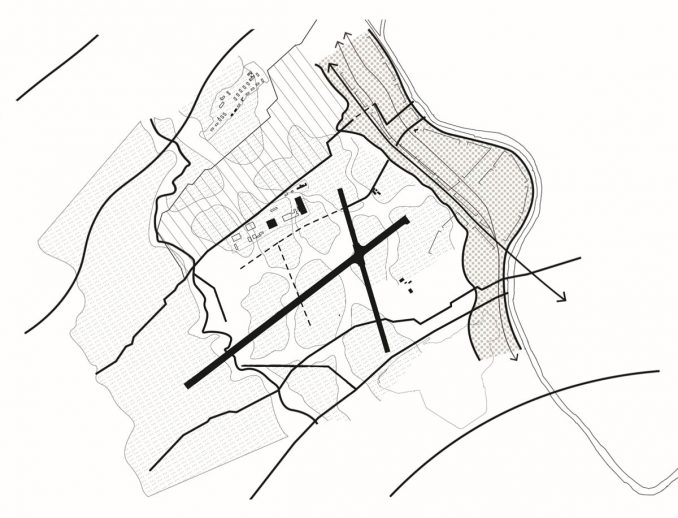
In 2018 the Central Government Real Estate Agency approached KCAP to develop an integral urban framework for the Marine Vliegkamp Valkenburg. After the approval of the Framework Plan in 2020, KCAP was also appointed to draft the Quality Book, this time in collaboration with Felixx. In addition, developer BPD commissioned KCAP for the urban design of the first subarea of Valkenhorst, the Limes Quarter.
The aim is to develop a future-oriented, self-sufficient town with the social cohesion of a village community. This community will be inclusive, with different types of residents and housing – largely consisting of affordable owner-occupied and social rented housing. This diversity can also be seen at the neighbourhood level, as each area will have its own spatial appearance. Moreover, Valkenhorst will be energy-neutral and nature-inclusive; an innovative mobility vision that comprises express bus stops (BRT), shared mobility solutions and a network of high-quality bicycle routes is a key feature of the plan.
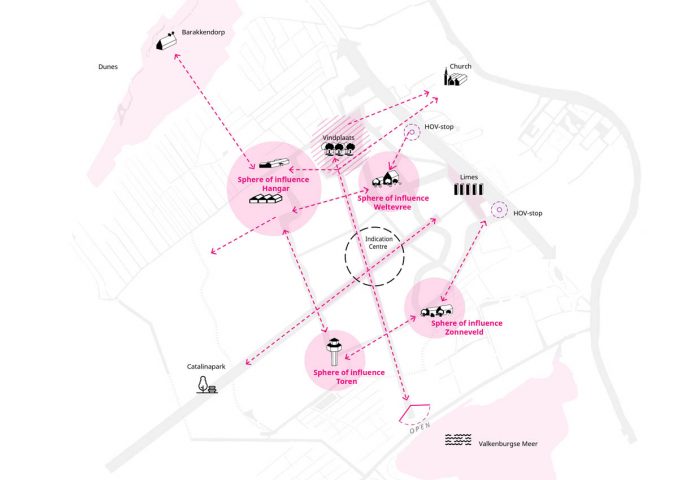
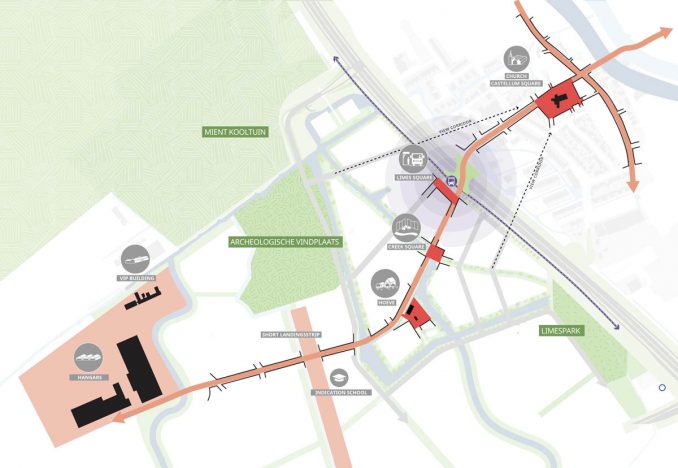
Valkenhorst benefits from a unique and strategic location. The new community borders the dynamics of the western Randstad and the natural beauty of the dunes, close to the beach and the seaside. By preserving the green agricultural area between Katwijk and Wassenaar, the ecology and connectivity of the landscape will be strengthened.
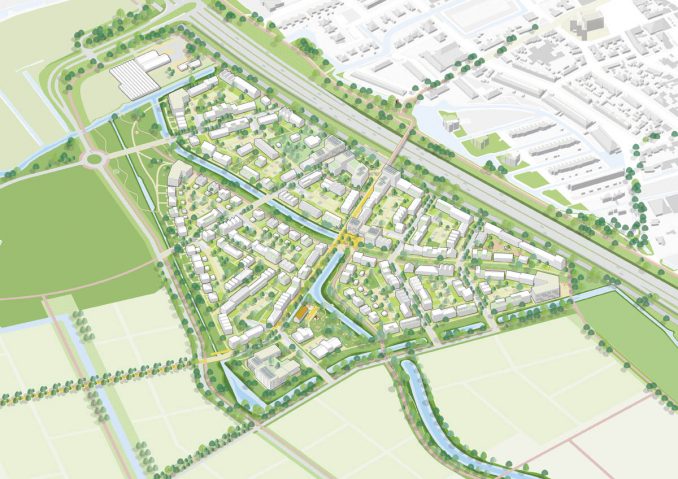
To provide the new town with a clear-cut identity, the Framework Plan draws on a number of cultural- historical layers and landscape qualities. The original delta landscape, coastal development, the Limes – the Roman border – sand reclamation and the naval airfield have all left their traces. KCAP builds on these traces with a landscape of creeks, strips and avenues. These spatial interventions combined, result in a finely meshed, ecological network that provides accessibility and invites recreation.
The former runways act as sightlines, connecting the new community to the surrounding landscape; the village centre, with its shops and community facilities, is located at the intersection between the two runways. Characteristic features and distinctive buildings like the control tower, historical farmhouses, aircraft hangars and the Katwijk church tower serve as landmarks on the sightlines. The original creek structure of the delta landscape provides the basis for a resilient water system.
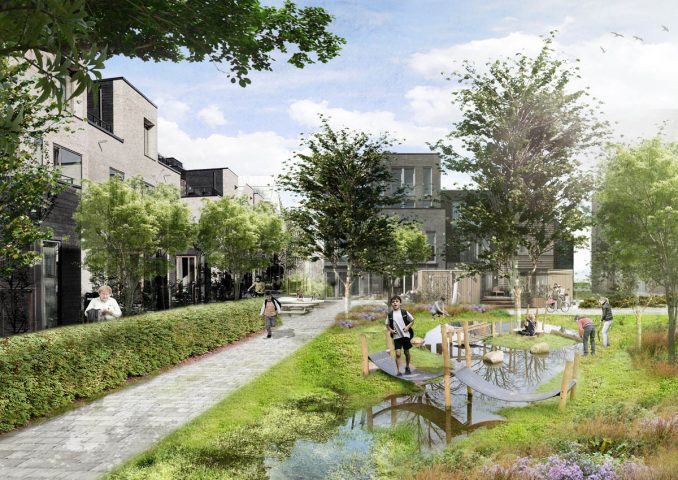
Traditionally, villages are characterized by organic expansion, a great diversity of plots and, at the same time, a certain degree of unity – all of which is difficult to replicate in a development that takes place over one or two decades. By determining the innate qualities of a village and including these in the Framework Plan, the development of the neighbourhoods is defined. Plots vary in size, and there is room for self-built projects. These measures combined ensure that Valkenhorst will be characteristic and recognisable as a village. The Quality Book acts as a charter with principles and rules to further guarantee these ‘village’ qualities.
“Developing a new village is a special and complex task. The design must be flexible enough to allow for changes over time, so it is best not to create a binding blueprint but a framework of main outlines instead. At the same time, we need to build more than just physical space, namely a community,” says Jeroen Dirckx, partner at KCAP. Therefore, the team has developed both a Framework Plan and a Quality Book; the former generally delineates the different phases, while the latter describes the specific qualities of public spaces, subarea developments and individual buildings. Both documents combined provide the basis for the approved Zoning Plan.
Valkenhorst will be a village with characteristic neighbourhoods, housing varied groups of residents. What this looks like in real life is illustrated by the Limes Quarter, the first subarea to be developed within Valkenhorst. KCAP is responsible for the urban design; as with the overall plan, diversity and sustainability, landscape and history, community and security are central features. At the same time, the Limes Quarter serves as a focal point for the sustainable mobility flows within the entire new town, due to the presence of one of the two planned BRT stops and the bicycle bridge over the provincial road.
KCAP’s plan will transform the former Valkenburg airfield into a green, sustainable community where people can live, work, play sports and recreate. The new village is rooted in the context, but has its sights firmly set on the future.
Location: Valkenburg, municipality of Katwijk, the Netherlands
Client: Rijksvastgoedbedrijf, BPD Bouwfonds Property Development
Architect: KCAP (integral urban framework, Q-book, urban vision and urban plan Limesbuurt (BPD property))
Collaborators: Felixx Landscape Architects & Planners (Q-book), Katwijk Municipality, Province of Noord- Holland
Visuals and drawings: © KCAP + Felixx Landscape Architects & Planners
