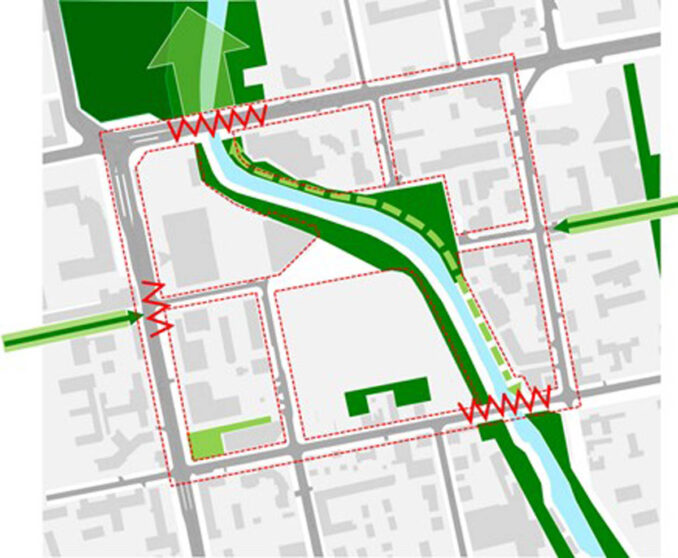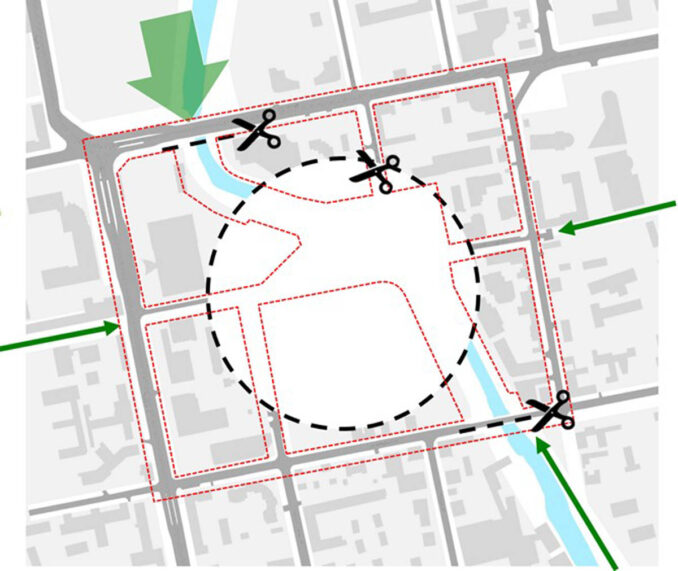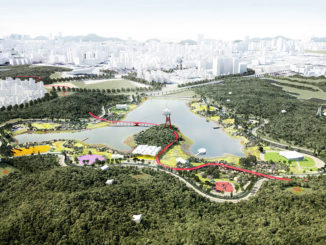Finding the Final Piece of an Urban Puzzle – Unblocking City Center
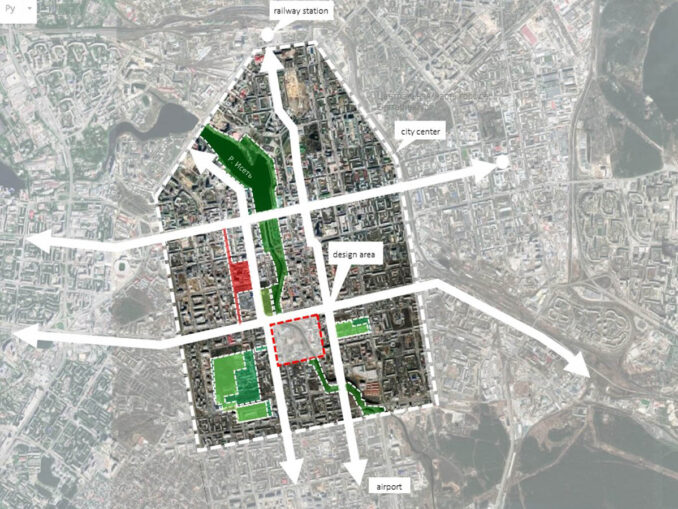
The city block surrounded by Kuibysheva, Rosa Luxemburg, Dekabristov, and 8Marta streets in the centre of Ekaterinburg has occupied a central place in the city development plans for many years. The Iset river crosses it from north to south, which was the reason for establishing the city in the 18th century when it’s current powered the first factories. On the East and West, there are potential green links that, if joined together, would establish a new green corridor linking the centre of the city with peripheries. The site always could connect various parts of the city, unify its different sections and functions, and bond together the city centre as one entity. Within the block, the important cultural institution has been assembled: City Circus – a monument to an impressive brutalist architecture of the late Soviet era, and the recently built museum of Russian History. Here, the main city Synagogue was established. However, a big part of the site has been occupied by an unfinished TV Tower for many years. Planned to reach 360 meters height, its construction was halted in 1991 and never restarted. Finally, in 2018 the decision was made to demolish the tower, creating a modern multifunctional sport/entertainment complex – Ice Arena.
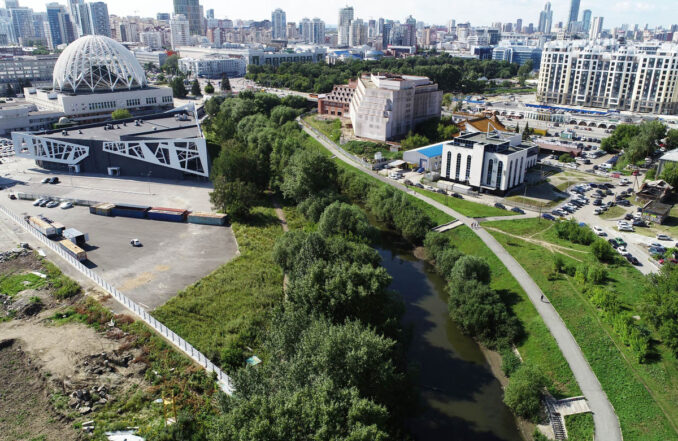
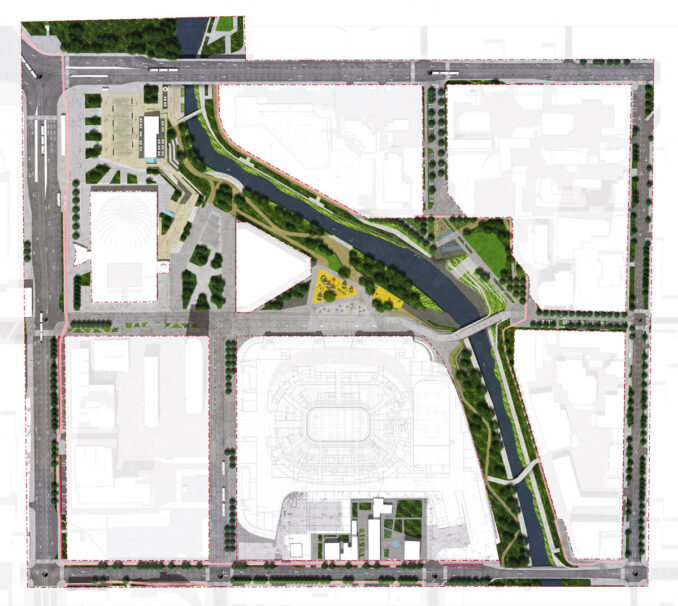
Two Axes. Agora On The River
Construction of the Arena in the city centre created new challenges in itself. Early on, a decision was made that the surrounding 18 hectares of the public realm would be fully integrated with the neighbouring urban areas. The spaces were to be accessible and welcoming to the public not only during major events in the complex, as is often the case with vicinities of large stadiums but 12 months of the year, seven days a week. They were to become an integral part of the city’s green infrastructure, offering various recreational activities. The chosen scheme fulfilled these requirements, complying with strict safety norms and creating a missing link between functional and physical elements of the surrounding urban fabric.
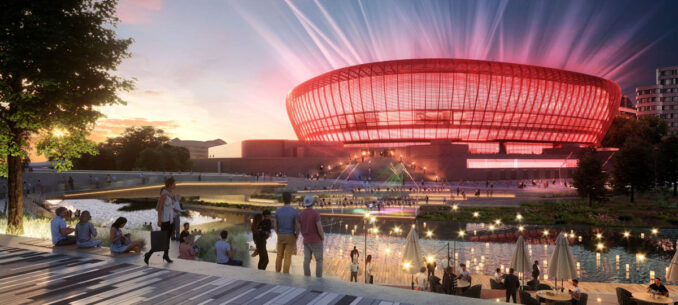
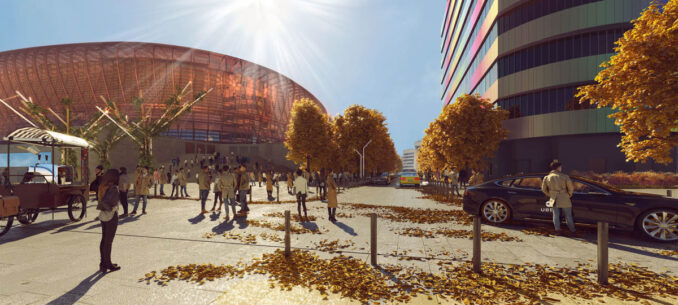
The design is based on two perpendicular axes:
The North-South linear park, occupying both sites of the Iset River, will form a central part of a more significant blue-green corridor that will transform the whole city along its banks. With lush water edge planting of native species and verdant river banks will allow residents to stroll and enjoy the river’s tranquil flow. In the middle, facing each other, two Water Amphitheatres will be constructed, allowing for cultural city events on the river. The form of Amphitheatres has been inspired by natural rock formations of the Ural Mountains, creating an impression of merging with river embankments. A Water Children Playground was proposed on the left bank, extending a water theme, and making it more accessible for younger generations.
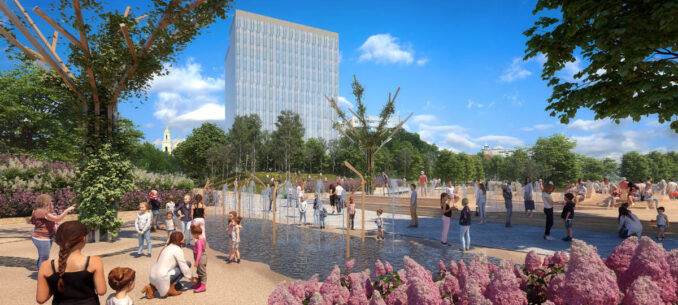
The West-East axis connects major green corridors of the city, filling a gap in the blue-green puzzle of recreational spaces and pedestrian links. Designed as pedestrian boulevards, with shared sections to be used by cars, it will culminate in the centre in the form of a pedestrian bridge. Cladded in stainless steel, reminiscent of fish scales, its tectonic form will merge on both sides with both amphitheatres. All three will create a central meeting place, an Agora on the River, where people will gather for major events or meet after sports matches, major exhibitions, or concerts held in the Arena. A major plaza between the Arena and the Museum of Russian History will act as a space to accommodate the spectators arriving and leaving the stadium.
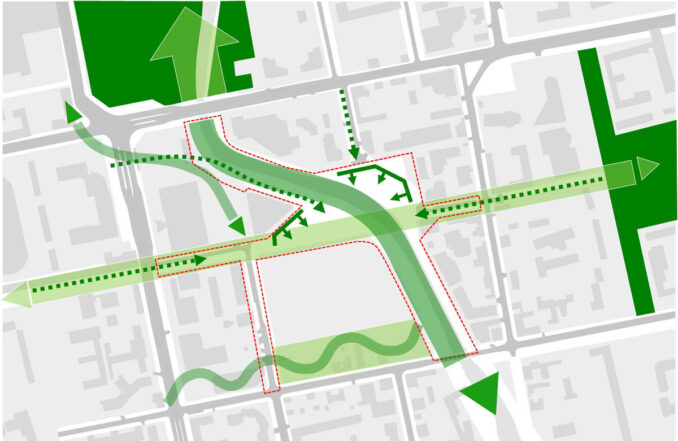
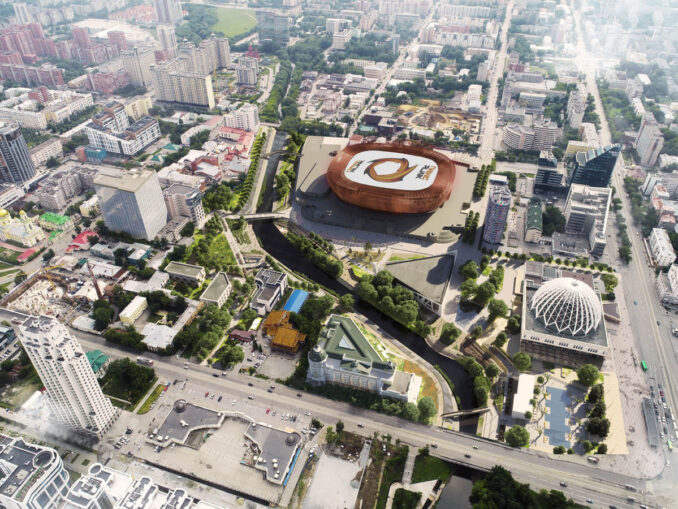
Ural Forest
Here the main children’s playground design is also around the theme of the Ural Forest and will be built, with a towering structure of artificial trees to be climbed and giant mushrooms and insects. It will allow children to feel like they are entering a Gulliver or Alice in Wonderland fairy tale. In Wintertime, the plaza will be transformed into a Winter Wonderland with an ice labyrinth and ice ring.
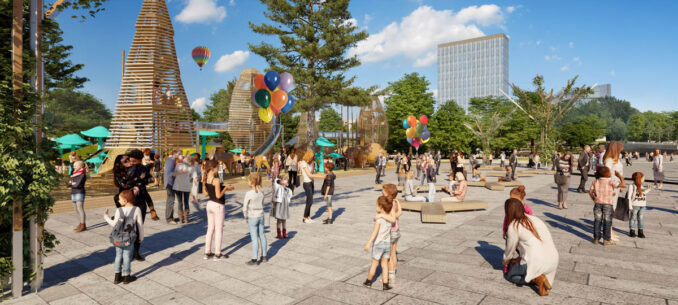
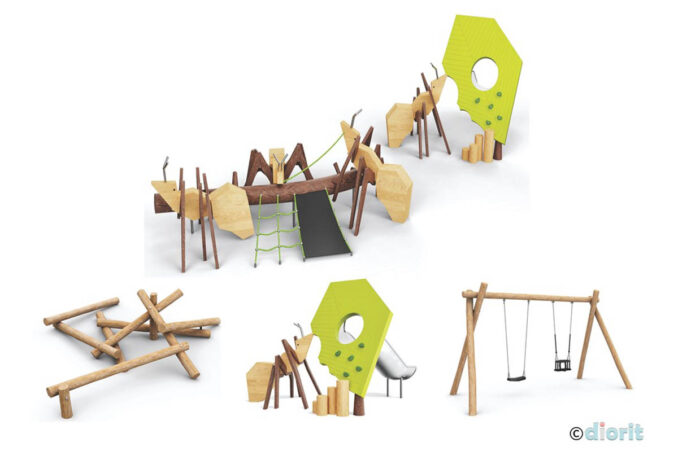
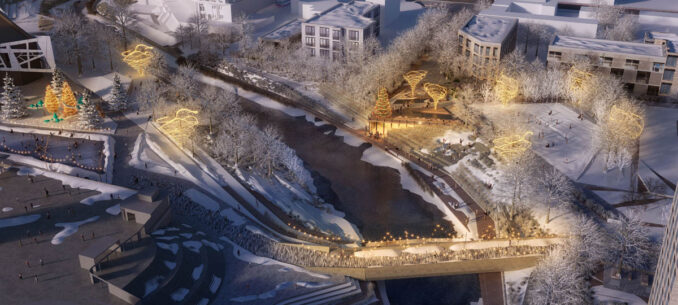
The design evoking natural landscapes of Ural Mountain Forests and its elements, in forms suitable for a modern city centre, will be strengthened by a lighting system specially designed for the project. Inspired by forest trees and branches, the “Ural Forest” lighting line has been developed to fit the project’s spirit. The whole set consists of 5 different types of lights that can be grouped to create artificial trees or single stumps, which could be used as frames for climbers or as supports for the various elements of the planned smart city infrastructure.
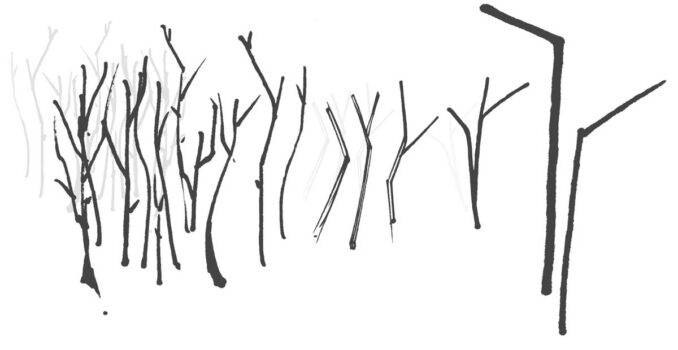

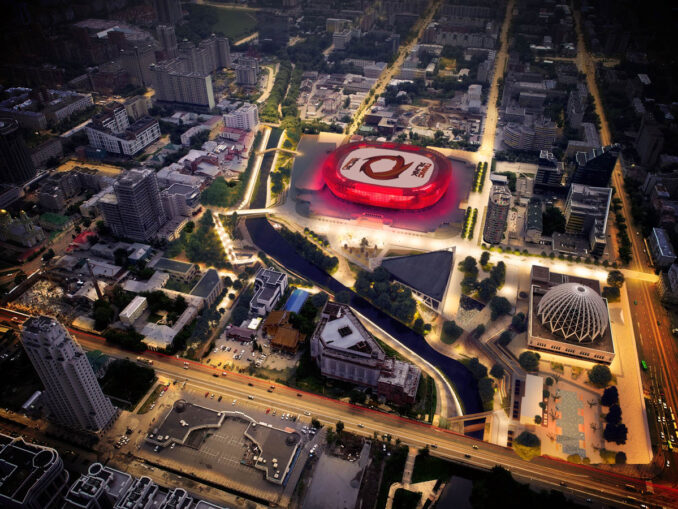
Renaturalisation of the Embankments
Developing the project, it was necessary to consider the steep slopes of the river embankments, with a level difference of 6 meters. The terrain will be contoured and designed to create an accessible environment using terraces and ramps. At the same time, the project aims to preserve existing large trees as much as possible, complementing them with new planting of native species of trees, shrubs, and perennials typical for water edge biotope. The aim was to select plant species that are easy to maintain and select species to colonize the water edges and function as biofiltration. Soft river embankment treatments and diverse water plant selection will create a beautiful and biodiverse landscape for visitors and river inhabitants.
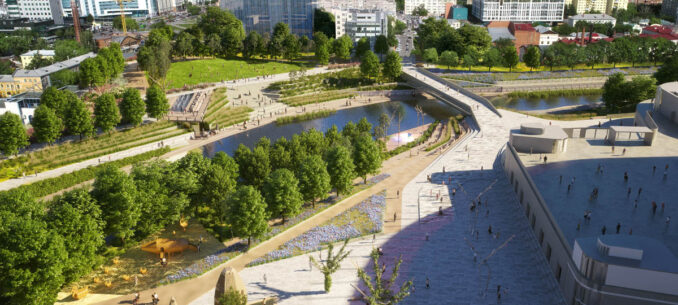
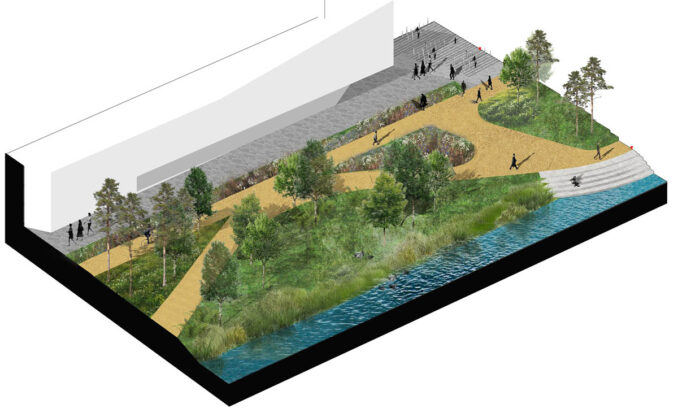
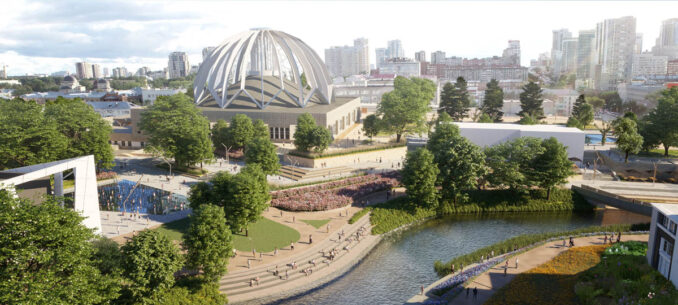
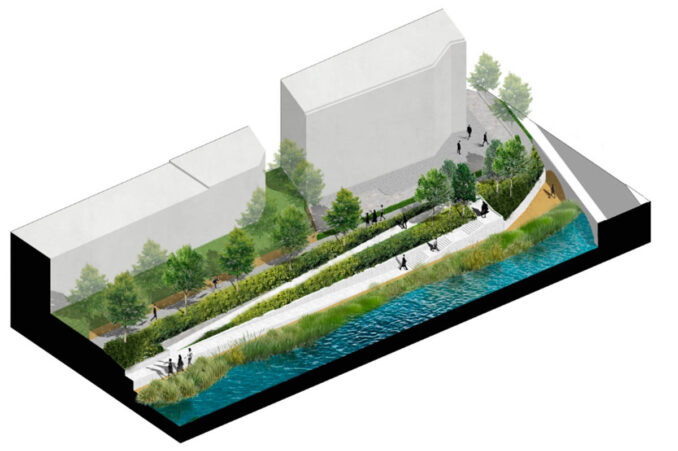
The vision is for all the design elements of the scheme, from the major structures such as the bridge and amphitheatres to a single lamp post, will hopefully create the feeling of the Ural Mountain Forest spirit entering the centre of Ekaterinburg without danger of creating a pastiche or a theme park feel. Allowing more accessible access to the water’s edge and letting nature take over most of its banks whilst balancing the functional requirements of the arena and the ambitions and aspirations of citizens of Ekaterinburg will create an iconic, cornerstone element of the city’s landscape infrastructure when built.
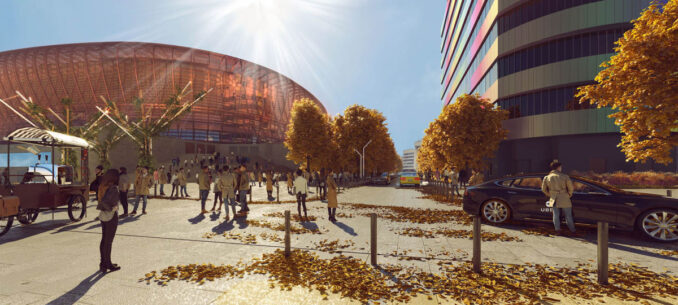
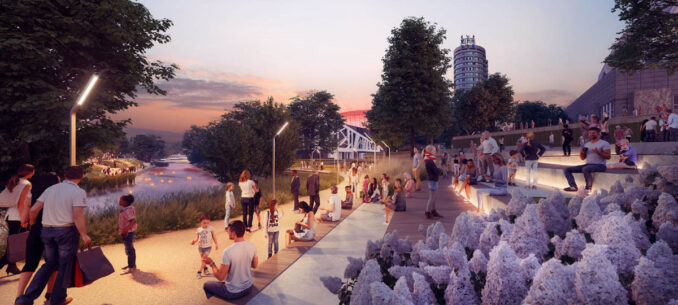
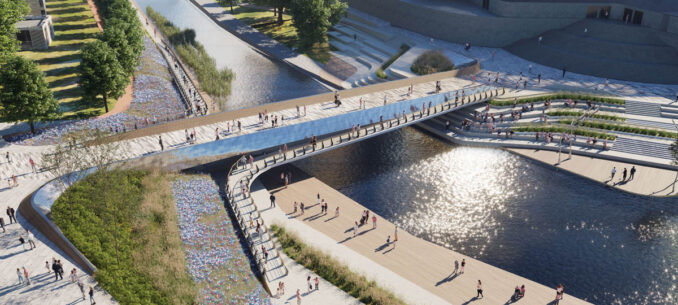
“URAL FOREST”
Location: Ekaterinburg, Russia
Landscape Masterplan, Landscape Concept, Design & Construction Documentation: S&P Architektura Krajobrazu, Warsaw
Engineering & transport consultancy: Everest Project
Bridge construction: ARUP
“Ural Forest” lighting system conceptual design: Olivier Masselier
“Ural Forest” lighting system engineering and technology: ROSA
“Forest” playground engineering and production: Diorit
“Water” playground engineering and detail design: AFA
Concrete cladding system, design and production: Moony Rocks
Client: UMMC Holding / City of Ekaterinburg
Image Credits: S&P Architektura Krajobrazu or as noted

