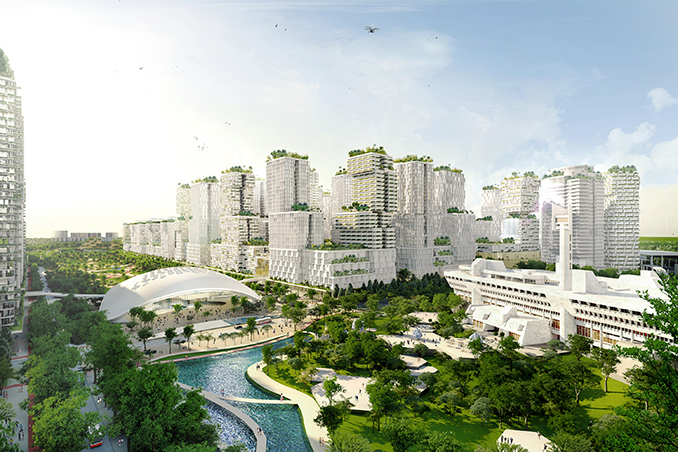
The Urban Redevelopment Authority (URA) has unveiled the masterplan for Jurong Lake District in Singapore, the city’s future second Central Business District. The masterplan is exhibited till mid-September and invites the public to share their views. KCAP Architects&Planners, leading a multi-disciplinary team consisting of SAA Architects, Arup, S333 and Lekker is responsible for many of the key ideas developed in the plan.
After the appointment as consultant in early 2017, the team has elaborated the winning design true to concept. The competition design defined key qualities as such that they could be strengthened throughout the integrated design process and now find their full strength.
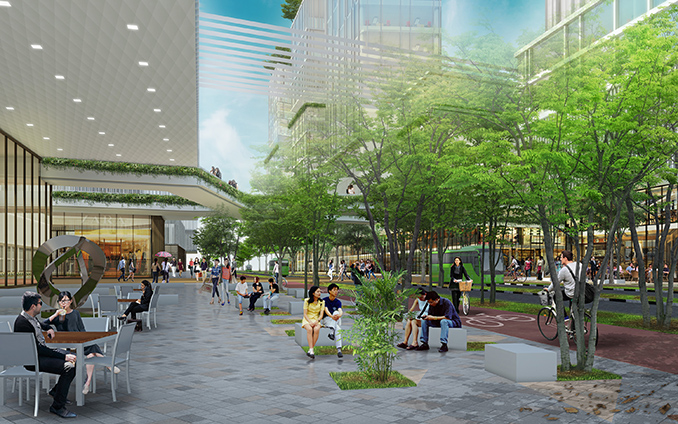
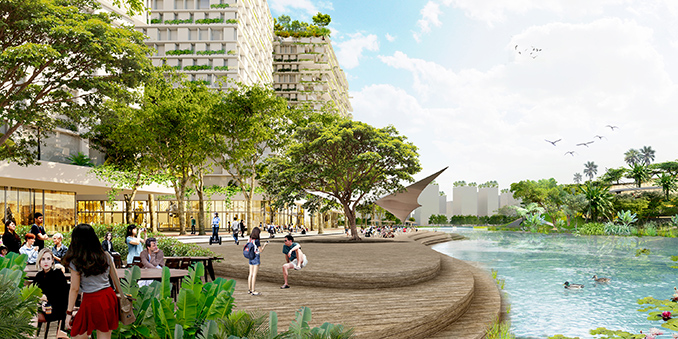
A distinctive identity
The ambition is to develop the area into a new mixed-use business area built around the future Kuala Lumpur-Singapore High-Speed Rail terminus, which will further anchor Jurong Lake District as Singapore’s second Central Business District. Qualities of the plan are its high-density mixed-use programme which incorporates new waterways and a series of stacked horizontal landscape datum and connections that weave through the entire district to create a distinctive identity for Singapore and its vision as a ‘City in the Garden’.
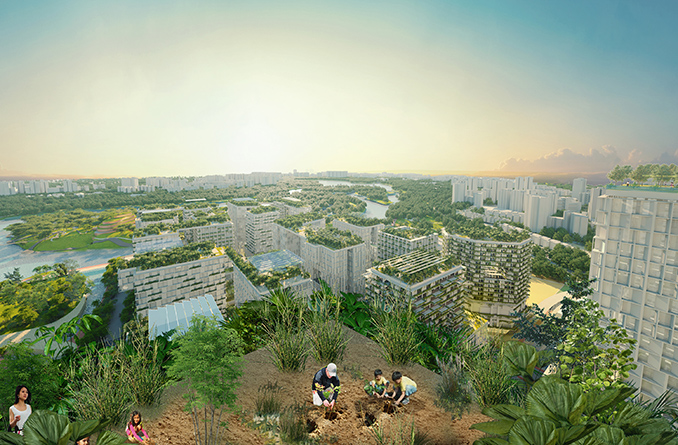
A powerful dialogue between high-density, urban sustainability and heritage
The high-density urban typology maximizes vertical urban greenery within a vertical city next to the beautiful Jurong Lake Gardens and creates a streetscape network for active mobility, walkability and interactive public spaces. The integrated, sustainable urban systems maximize the streetscape by proposing to place all major transport and engineering below the city, creating layers of optimized infrastructure and a car-lite district. Existing heritage buildings, landscapes and ecosystems are respected and repurposed in a powerful dialogue with the new development. With its strategic location, open environment and live-work-play programming, the area will become a new gateway to Singapore and can also be the new hub for the emerging science and innovation corridor in West Singapore.
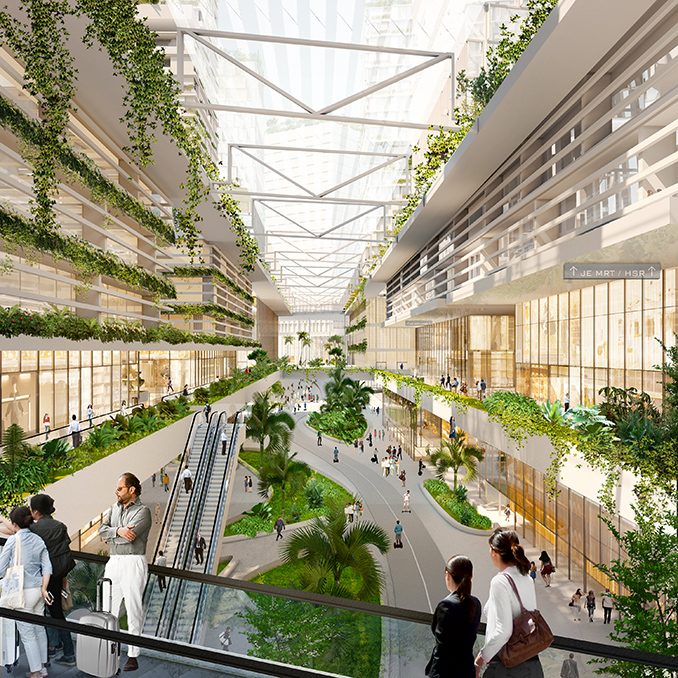
The exhibition is the first public presentation of the project in all its facets. It completes an important phase of the design work and provides a well-founded basis that can be submitted to the public for feedback. With the opening of the exhibition, a dedicated website with in-depth information about the project will be launched, www.jld.sg.
A flythrough video of Singapore’s next CBD
Details exhibition
The masterplan will be exhibited at Singapore Urban Redevelopment Authority (URA) from 25 August to 31 August. Venue: The URA Centre, Atrium, 45 Maxwell Road, Singapore 069118.
From 8 September to 17 September the exhibition can be visited at The Courtyard, Westgate mall (next to Jurong East MRT station).
Images | Courtesy of KCAP Architects&Planners

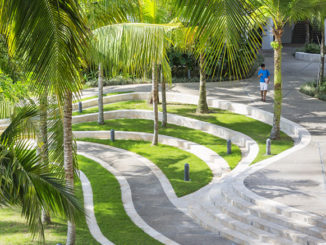
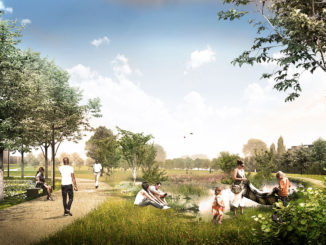
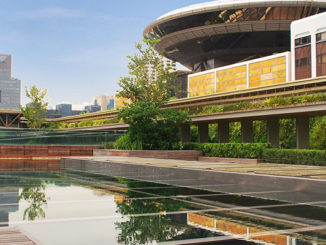
A very well thought out, green – smart-city. Most impressive urban planning design, yet!