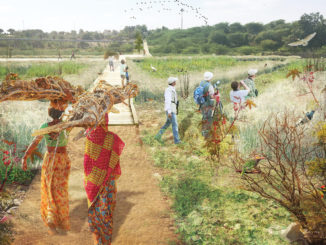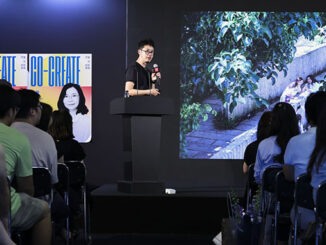The final designs for Bradfield City Centre’s Central Park, recently released for exhibition, reveal a thoughtful design honouring Country, celebrating new and old knowledge, and embodying the natural beauty and intricate qualities of the Cumberland Plain.
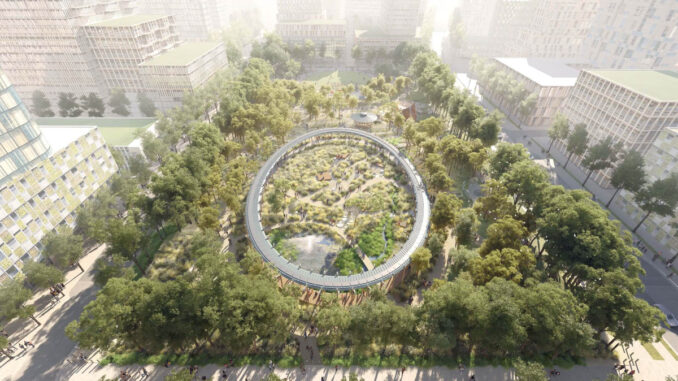
ASPECT Studios designed the competition-winning scheme in collaboration with architect Collins + Turner, cultural consultant and Baramadagal woman of the Dharug Nation, Jayne Christian, curatorial collaborator Emily McDaniel from the Wiradjuri Nation, artist Janet Laurence, structural engineers Eckersley O’Callaghan and lighting designer Steensen Varming. Other collaborators joined the team as the design developed.
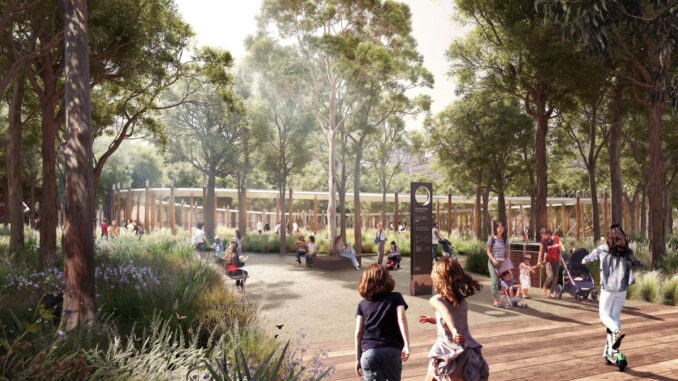
The two-hectare park at the heart of Bradfield City Centre will be the main civic centre, gathering place, and welcoming point for visitors as they arrive from Bradfield Metro Station, a five-minute ride from the new Western Sydney International Airport.
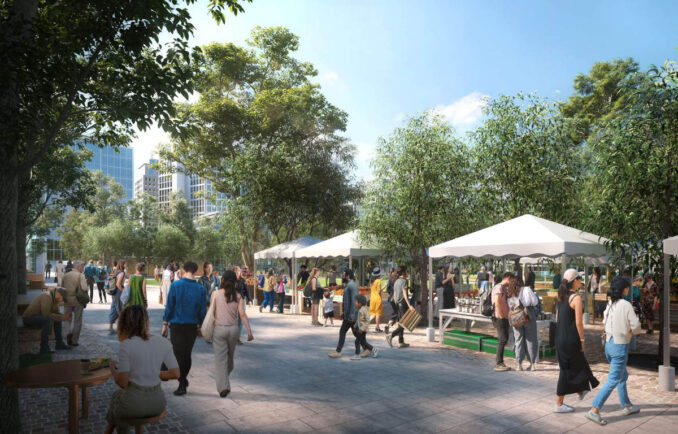
Once complete, Central Park will give form to the identity of Bradfield City Centre as it develops in tandem with the new airport, providing a place of respite and recreation for the new city as it takes shape.
Tamara Donnellan, Studio Director for ASPECT Studios, said, “We are excited to support the NSW Government in the delivery of this first key piece of the public domain at the heart of Bradfield. It will be the green heart, where people can breathe, re-energise, and immerse themselves in the Country. It will set the tone for Australia’s first 22nd Century city.”
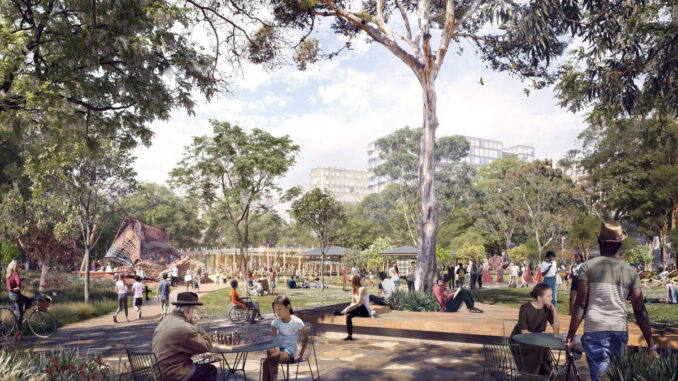
In recognition of the Cumberland Plain, the park will be contained by a forested edge with a layered canopy and rich understory planting which surround two major clearings.
The park’s signature element is the “Skyring,” which features reclaimed timber and a reflective soffit.
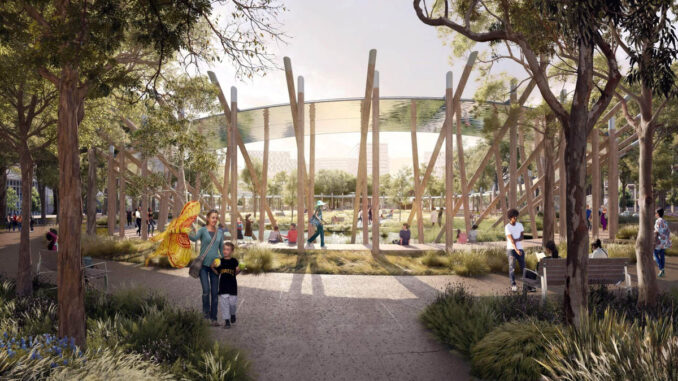
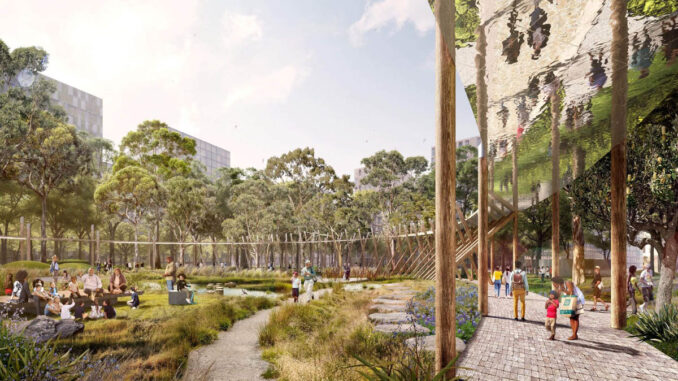
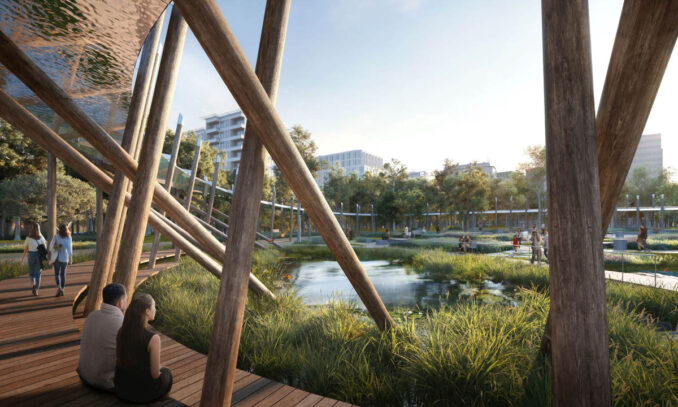
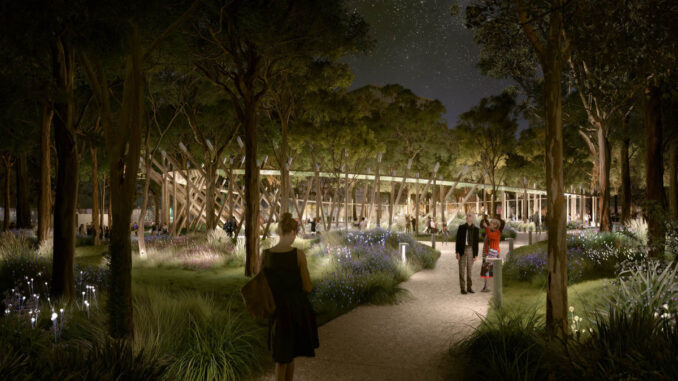
Louise Pearson, Studio Director for ASPECT Studios, said the Skyring creates a unique threshold that filters and frames a space for ceremony, contemplation, and habitat. The textured native landscape within opens to celebrate Sky Country, making space to engage with all elements of Country.
On the opposite side of the park is another clearing, the “Gathering Green,” which accommodates large-scale gatherings and events. It is surrounded by a shady, cool copse area and provides a civic heart to the city.
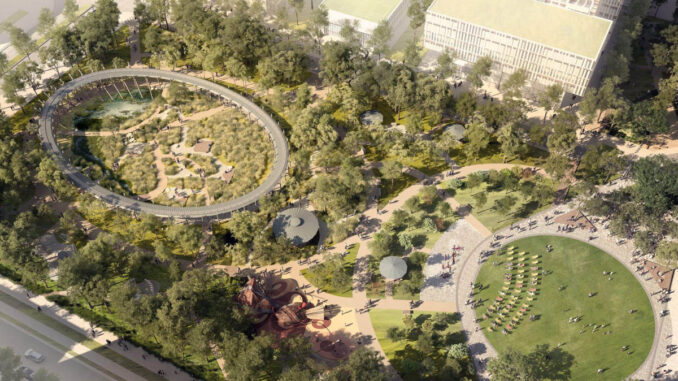
The immersive core of the park is the “Interwoven Heart,” a central social space that is all about discovery, delight and the joy of ongoing cultural and creative practices of Dharug weaving. This area has been co-designed with a team of Dharug weavers. A series of woven shelters and the play space create a connected experience that is not limited to children. These structures sit within plantings designed to support the practice of weaving and cultural knowledge sharing.
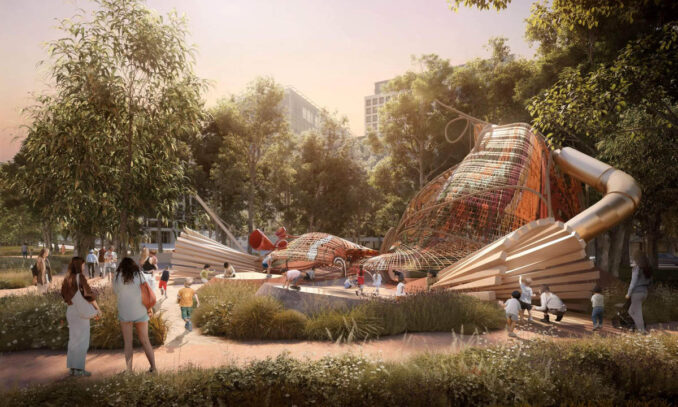
Central Park has been designed to cater to the needs of an emerging local community and enhance the cultural and environmental fabric of the entire region.
The design for Bradfield Park brings together multiple intentions and experiences, creating a new kind of city park—one that strikes a delicate balance between nature, discovery, and authentic cultural practice set amongst the emerging surrounding urban structure of Sydney’s newest city.
It will bring people and, importantly, businesses in, boosting the economic value of everything around it.

