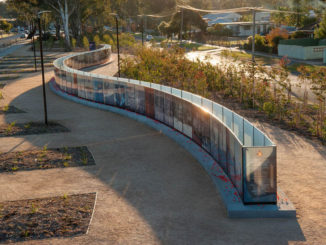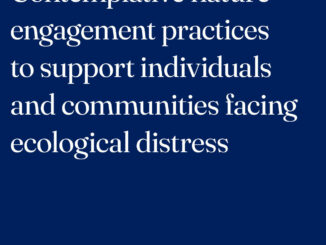
The Village Green Redevelopment has transformed the largest open space on the UNSW Kensington Campus from a limited-use elite cricket oval into a dynamic space for passive, social, and active recreation and wellness. The new Village Green provides sports, social, recreational, and wellness opportunities for students, staff, and the community.
Commencing in 2019, when TCL was awarded the Tender, the project was an efficient design process with works ready to build at the start of 2020. The onset of the COVID-19 Pandemic caused great upheaval in Universities across Australia, and UNSW was not immune to this. The project, for which earthworks had already commenced, was stopped, and the hole refilled. The project eventually recommenced in mid-2021, and battled through rolling pandemic spikes, extreme weather, and nationwide drops in university enrolments.
The Village Green Redevelopment opened in 2023 – in 2024, it has settled into the campus and is hitting its stride. Lisa Howard notes, “The Village Green successfully integrates a broad range of wellness activities and social opportunities: it is an elite-level Rugby Pitch with a grandstand and media facilities; it is the place for She-Can Boxing at 2pm on a Tuesday and group Yoga at 8am on a Wednesday. The deck chairs are rolled out on the lawn adjacent to the University Mall for students to relax, and the food outlet ‘Home Ground’ does a roaring trade while students do chins up, bouldering; a young couple wheel their 3-month-old in laps around the walking track. The Urban Farm is overflowing with herbs, fruit and vegetables.”

The Village Green Redevelopment is a striking visual feature of the lower east end of the UNSW Kensington Campus. The elite-level Rugby pitch is cleverly framed by the Wellness Ribbon, drawing people into and through a precinct that once read as an exclusive and exclusionary sports area for only Cricket.

The brief was to develop a Wellness Precinct within the Village Green and Physics Lawn on the UNSW Kensington Campus and include a variety of outdoor sporting facilities such as a synthetic field, basketball courts, running track, and outdoor gym equipment. The project required integrating stormwater and civil works, incorporating the concept of wellness into the precinct, and creating connections to surrounding paths, roads, and academic activities.
According to the World Health Organisation, “wellness is a state of complete physical, mental, and social well-being, and not merely the absence of disease or infirmity.” In line with this statement, we understood that thinking holistically and not just through the lens of physical activity about wellness was essential.
The project vision was to provide spaces catering to a wide range of physical and emotional aptitudes and to encourage socialisation if desired – a space that is enticing and welcoming to someone who has never played a sport, and for professional athletes. By balancing active and passive recreation, social and reflective spaces, open areas and sheltered seating nooks, the design offers ample opportunities to rejuvenate the body and mind.

We know well-defined programs or zones in public spaces are often exclusive by definition. For example, an enclosed basketball court attracts a subset of students who are basketball players, and frequently, such spaces attract social groups who put claims on them and, as a result, discourage others. Through innovative cross-programming, we created states of ‘strategic ambiguity’ through porous borders, overlapping functions, and unusual juxtapositions to promote inclusivity and encourage greater participation, particularly among women and international students – groups with traditionally lower participation rates in sports.
The campus location presented an opportunity to showcase the materials and planting of the nearby coastal landscape. TCL and Paul Thompson collaborated to create a biodiverse and durable planting scheme of local species, achieving a net increase in overall tree canopy coverage across the site and an increase in gardens. Senses are stimulated through varied and deliberate seasonal colour palettes, textures, and scents.
The precinct also functions as an essential part of the University’s stormwater and infiltration system, housing a stormwater infiltration tank underneath the new rugby pitch – the new tank captures campus stormwater to recharge the Botany Aquifer.
The integrated artwork encompasses 87 handwritten words and phrases taken directly from mind-maps drawn during consultation with students and staff. The texts were scaled up and applied around the running track and multi-courts within the Wellness Precinct Green.
UNSW Village Green Redevelopment
Landscape Architect: TCL
Images Credit: Brett Boardman



