The design for a 38-home ‘allotment living’ development at Tadpole Lane in Swindon, United Kingdom, designed by Studio Egret West, has been revealed.
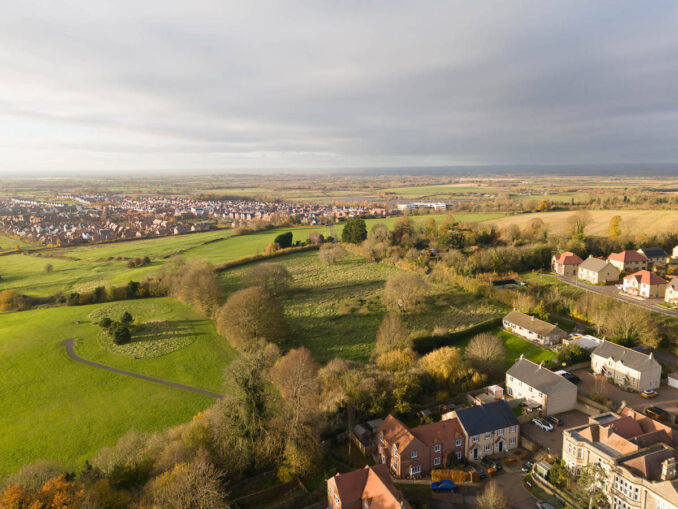
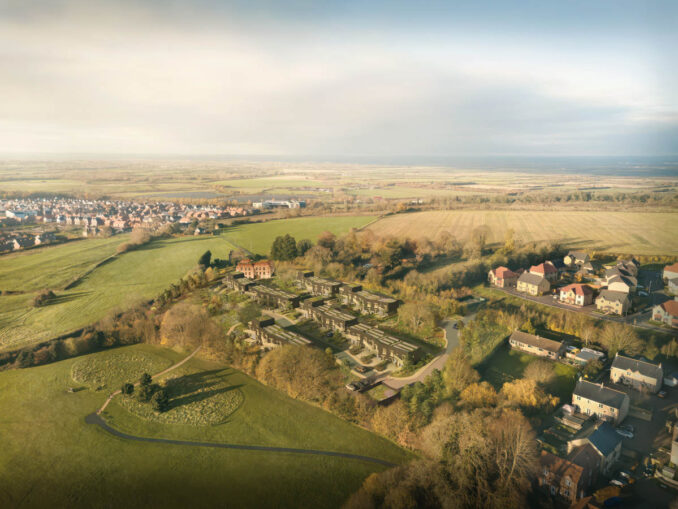
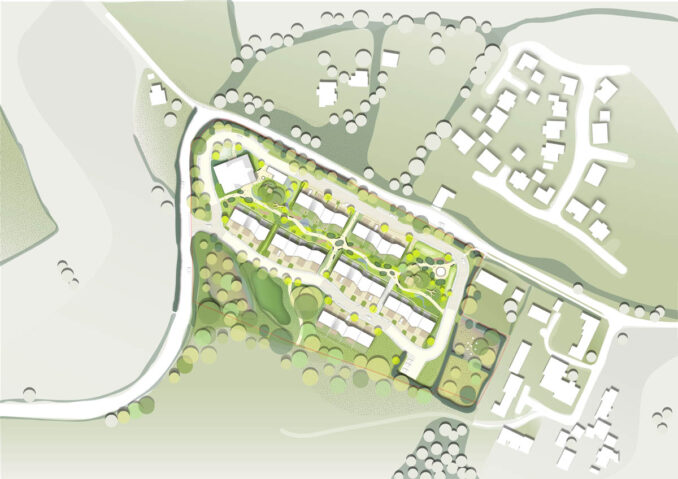
The development is designed to Passivhaus standards, ensuring high sustainability and low energy demand housing, with up to 90% less energy consumption than conventional dwellings. The project comprises a mix of housing types, including houses and apartments, with 30% of them being affordable. The architecture is unique and inspired by the pitched roof character of the surrounding area, while promoting health, wellbeing, and energy efficiency. The community will benefit from generous allotments, public open spaces, natural play areas, orchards, and wildlife zones, with a focus on preserving existing trees and introducing complementary new tree species.
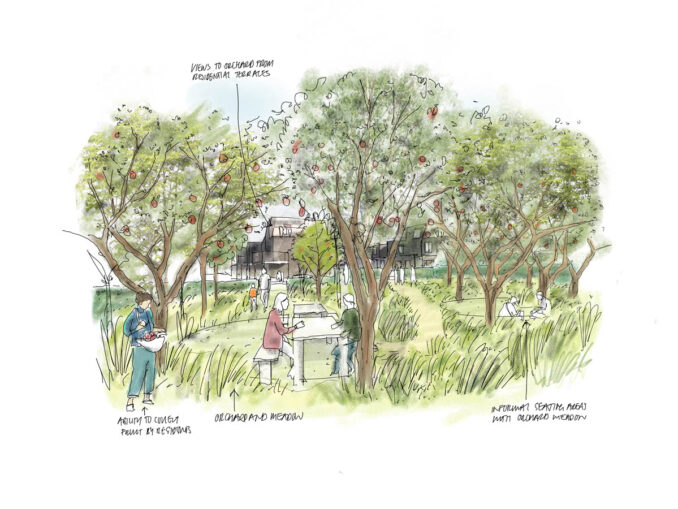
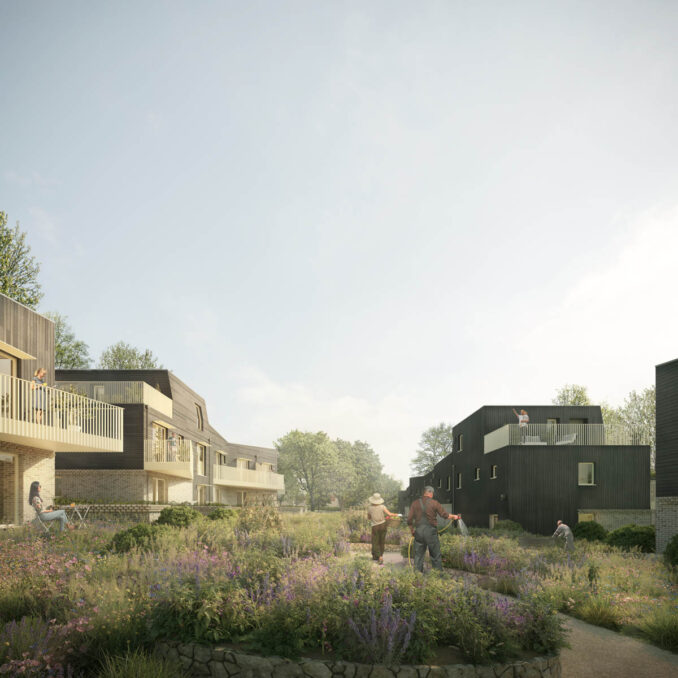
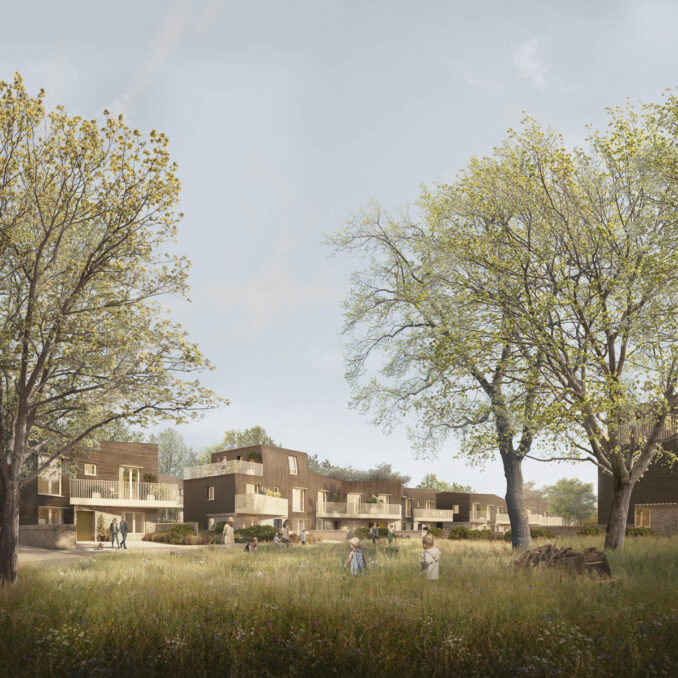
27 new family houses are proposed in a series of 7 stepped terraces, which undulate in response to the site’s contours, prominent tree clusters, and views south over the clay valley. The orientation of the terraces ensures each dwelling benefits from generous south-facing views, internal cross ventilation, and a small private garden that faces a communal regenerative garden with access to growing spaces, doorstep play, and rich biodiversity. Each home has a generous south-facing balcony or roof terrace, promoting a multi-layered, stepped landscape and enhancing solar shade to south-facing facades. The distinct rolling roofline of the Blunsdon St Andrew Conservation Area has been reimagined in the proposed form of the terraces, with pitched parapet lines used to conceal sustainable features such as rooftop PV’s, green roofs, and rainwater collection. The terraces are predominantly two-story, other than at strategic locations across the framework where four-bedroom family houses step up in part to a maximum of three stories.
The Dovecote Apartment Building is a three-story, 11-home apartment building proposed northwest of the site. The Dovecote is oriented to address the nearby Grove Cottages externally and internally address the communal regenerative gardens. The distinct form of the traditional Cotswold Dovecot has been re-imagined to create a special new residential typology that reflects the local vernacular in a contemporary manner. The distinct cladding of the Dovecot references the tile roof forms of the surrounding farm buildings and Blunsdon St Andrew conservation area, slowly darkening from the shades of the familiar Cotswold stone rubble wall at the base of the building up to dark red clay tiles at the roof of the building.
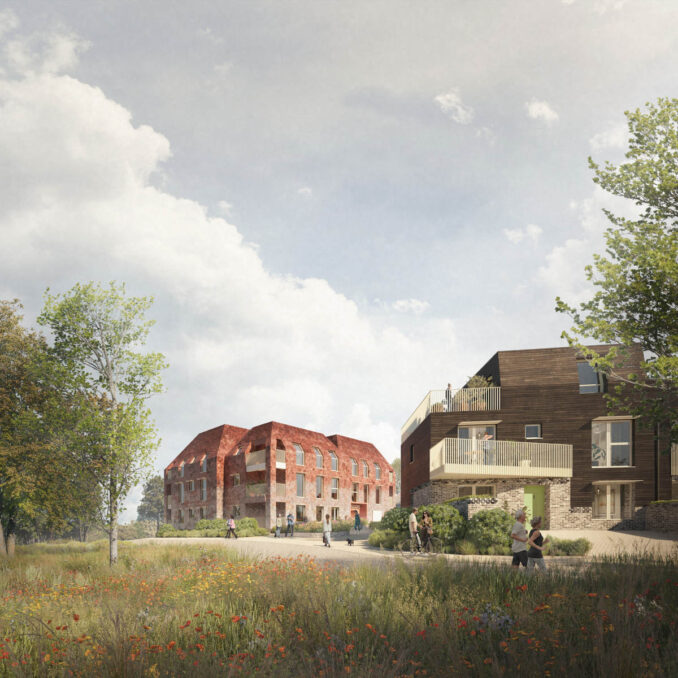
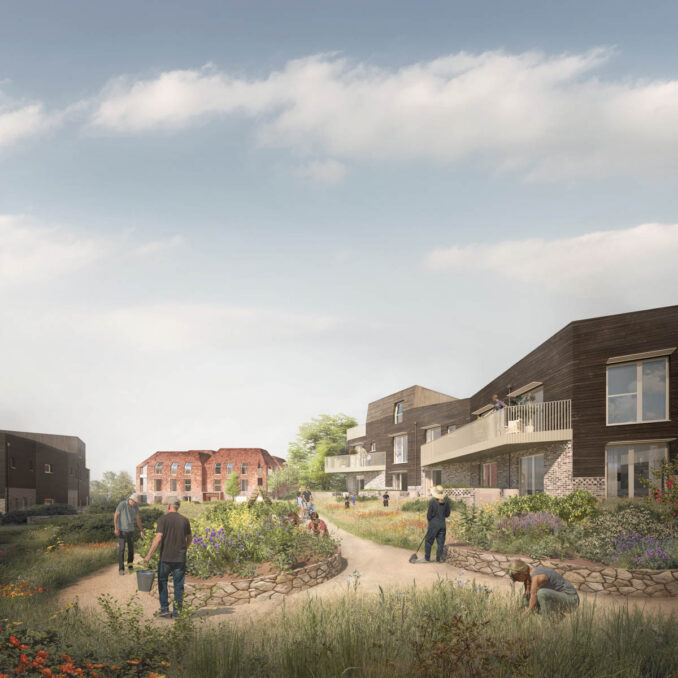
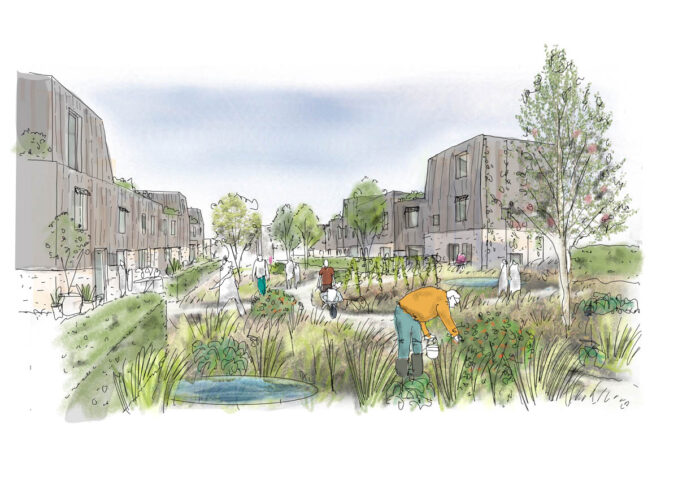
The site is located on South of Tadpole Lane, with the Abbey Farm development and St Andrew Conservation Area lying to the east and areas of green space to the West and South. Tadpole Garden Village and the northern urban extension of Blunsdon St Andrews lie further to the west and south, respectively. The site is sustainably located close to existing services and facilities and presents opportunities to create new connections to existing communities and the northern ‘green spine’ corridor.
Subject to planning, construction is anticipated to start in late 2024.
