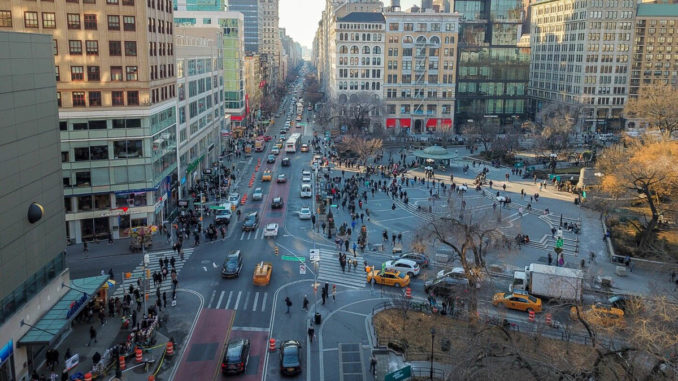
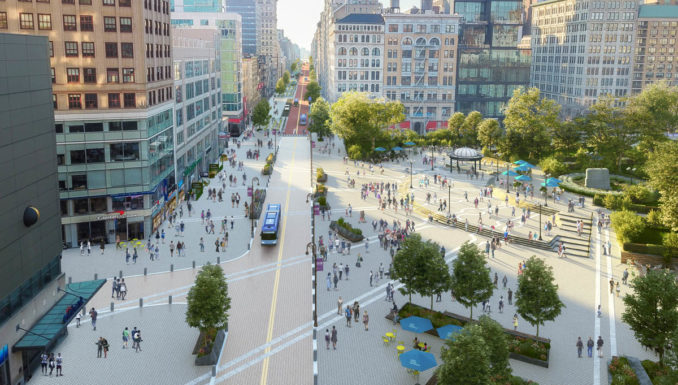
The Union Square Partnership in New York City recently announced the release of the Union Square-14th Street District Vision Plan (“Vision Plan”), an ambitious new proposal for the future of the Union Square-14th Street neighborhood that will result in a dramatic 33 percent increase in public space.
“We are proud to unveil a Vision Plan that places the needs of the Union Square-14th Street community at the forefront by promoting openness, equity, safety, and accessibility. The ultimate goal here is for parkgoers to know they have arrived at a place that is special,” said Jennifer Falk, Executive Director of Union Square Partnership. “Initiated as a response to the proposed L train shutdown, this Vision Plan evolved as COVID-19 upended our world, and with it, our relationship with public space. More open space, safer pedestrian and cyclist travel, better transit, and more outdoor seating and greenery – all of these changes are called for in this plan and will benefit our community immeasurably as we chart the district’s next chapter.”
Designed in collaboration with Marvel, the Vision Plan is the culmination of a two-year-long process working with community members, local business leaders, urban designers, landscape architects, transportation experts, and City and State agency partners. With over a thousand individuals engaged at twenty separate engagement events, it was the largest outreach effort in the Partnership’s 45-year history.
The Vision Plan proposes five key projects:
1. Transform 14th Street into a world-class boulevard and transitway.
The plan envisions 14th Street as a world-class boulevard by building on the initial positive effects of the City’s busway program. This includes expanded pedestrian areas and designated bus boarding zones, as well as prioritizing access and connectivity to create an activated streetscape. New parklets, trees, planters, and other elements will enhance the walking experience. Sidewalks at Union Square will be doubled in width to alleviate congestion at transit entrances and allow for ground-floor retail activation.
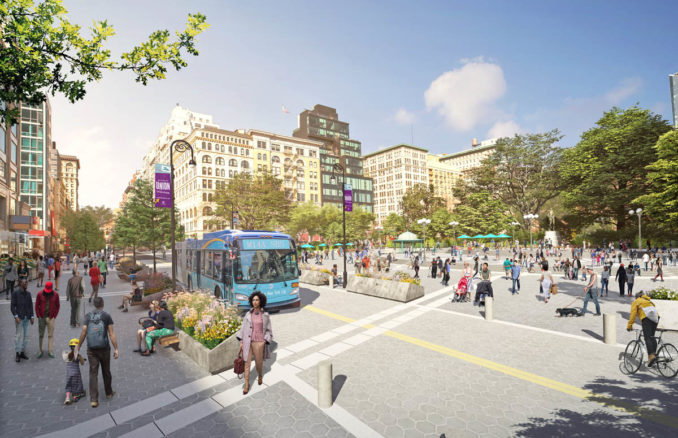
2. Convert Union Square West into a seamless pedestrian plaza by extending the park all the way to the surrounding buildings.
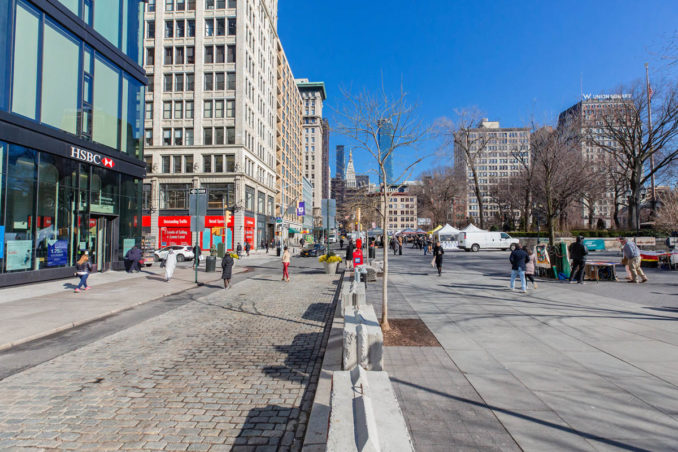
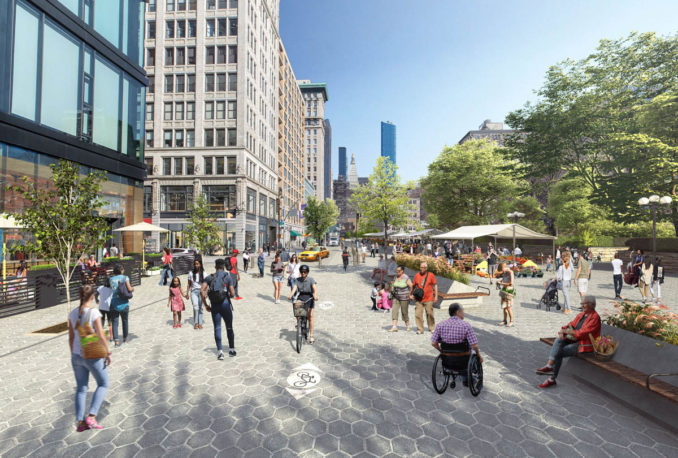
Enlarging the pedestrian area along the full length of Union Square West will create a more unified “town square” feeling and help reduce pedestrian crowding. The plan proposes installing additional seating, encouraging active ground-floor uses, enlarging the subway entrance at 16th Street with an escalator and elevator, and building permanent flexible infrastructure for the Greenmarket.
3. Create an expansive new open space at the park’s southeast corner.
Currently, Triangle Plaza at 4th Avenue is an underutilized public space within a large traffic island. The Plan proposes opening the southbound side of Union Square East to pedestrians to join the plaza to the park and create a large new open space for walking, gathering, and programming. A new pathway through the triangle will improve sightlines and pedestrian access.
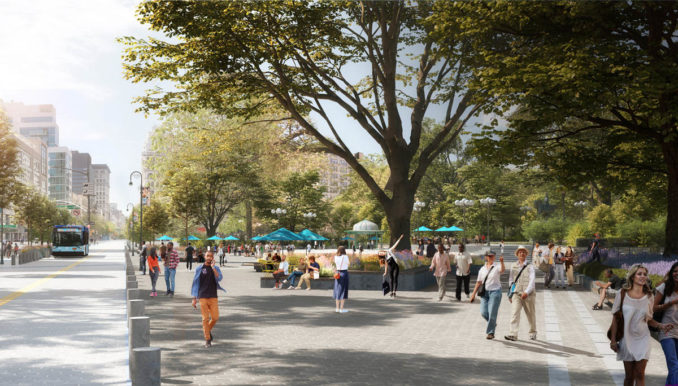
4. Build a Broadway Gateway at 17th Street as a permanent extension of the park.
In 2011, the NYC Department of Transportation (NYC DOT) implemented a temporary plaza at 17th Street and Broadway, where the roadway widens to meet Union Square Park. The vision for Broadway Gateway Plaza makes this plaza permanent so that it becomes a welcoming “gateway” into the square with a unified paving scheme and park-like elements. This aligns with NYC DOT’s Broadway Visioning plan to complete a 2.5-mile pedestrian-friendly corridor stretching down from Columbus Circle.
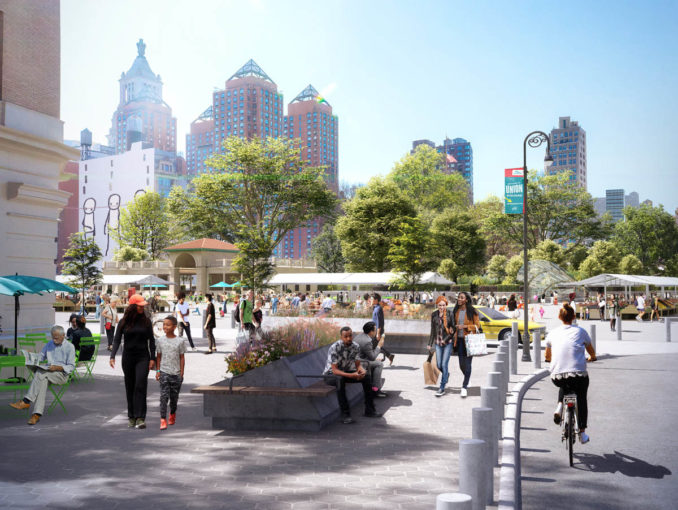
5. Develop a new Master Plan for Union Square Park
Creating a new master plan for Union Square Park is vital to meet the needs of today – including neighborhood dynamics and transportation realities – and prepare for the needs of tomorrow. A master plan will be a multi- year undertaking that will result in critical upgrades to the park’s infrastructure, including amenities (such as bike parking and upgraded public restrooms), utilities (e.g., high-speed data, new lighting, better drainage), and landscape (e.g., renovated dog run, improved wheelchair access, new accessible subway entrance).
Since its opening in 1839, Union Square Park has undergone several design changes, each of which have incrementally made it a more welcoming and pedestrian-friendly urban public square. This plan seeks to expand the benefits of this great public space into the surrounding community. All told, the plan comprises reconstruction of roughly 1 mile of streets and 3.5 acres of existing park land, construction of a new accessible subway entrance with elevator and escalator, and installation of district-wide streetscape improvements in an area of 20 city blocks.
This Vision Plan responds to the city’s current challenges and proposes a series of targeted enhancements to create an environment — both in the park and the surrounding neighborhood — that is open, welcoming, and connected. Each of the major projects outlined in the plan offers improvements in walkability, transit, public space, and general beautification. Together, these projects will increase the open space around Union Square by at least 33 percent.
The Plan builds upon the Union Square Partnership’s past district improvement work, most recently the renovation of the North End of Union Square Park. It also brings together, under one cohesive vision, several City initiatives including NYC Parks’ Parks Without Borders, and NYC DOT’s Plaza Program, the 14th Street Busway, and their plans for the pedestrianization of Broadway.
“Our public spaces thrive when we improve connections between parks and neighborhoods,” said NYC Parks Commissioner Mitchell J. Silver, FAICP. “This vision will enhance Union Square Park with a more seamless, equitable, and accessible design. The plan is an outstanding example of how our Parks Without Borders framework can be applied to one of New York City’s most iconic parks.”
“Union Square is one of New York’s premier open spaces, at the intersection of two important DOT Initiatives,” said Ed Pincar, DOT’s Manhattan Borough Commissioner. “The Vision Plan builds on the initial positive effects of the City’s transit and truck priority program on 14th Street by expanding pedestrian areas and designated boarding zones while also prioritizing access, connectivity, and streetscape enhancements. Proposing to make the temporary plaza at 17th Street and Broadway permanent creates a welcoming “gateway” and aligns with DOT’s Broadway Vision plan to complete a pedestrianized corridor from Columbus Circle to Union Square.”
“Not only do BIDs create vibrant, clean, and safe districts – they are uniquely positioned to help design an ideal neighborhood landscape for the changing times,” said Jonnel Doris, Commissioner of NYC Department of Small Business Services. “The Union Square Partnership’s Vision Plan is an excellent example of proactive leadership and foresight that can positively transform the district and support its stakeholders, including businesses, and residents.”
“GrowNYCs Union Square Greenmarket has served as a vital community resource for 44 years, while helping to secure nearly 20,000 regional acres of farmland”, said Marcel Van Ooyen, President and CEO of GrowNYC. “The infrastructure investment within the Union Square Partnership Vision Plan, as well as its transformation of space for pedestrian uses, from sitting with friends, to biking safely, to enhanced greenspace, will help to ensure the market’s success for future generations.”
See the complete plan visit the Union Square Partnership’s dedicated webpage at unionsquarenyc.org/vision
To learn more about the Union Square-14th Street District Vision plan, the Urban Design Forum is hosting a virtual event on Tuesday, January 26, 2021. In dialogue with USP and Marvel, urban designer Margaret Newman, landscape architect Barbara Wilks (W Architecture + Landscape Architecture), and economic development specialist Kei Hayashi will share their perspectives on the plan and paths forward.
Renders: Marvel Architects – courtesy Union Square Partnership
Image Credits: Union Square Partnership
