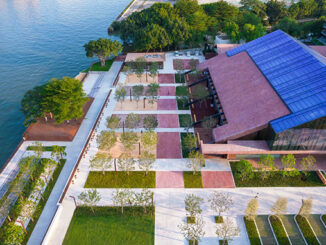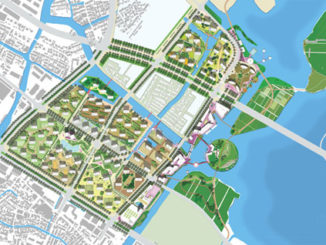A new series of projects showing the behind the scenes work of landscape architects. The series is starting with the construction projects from Sasaki. This post is second in the “Under Construction” series.
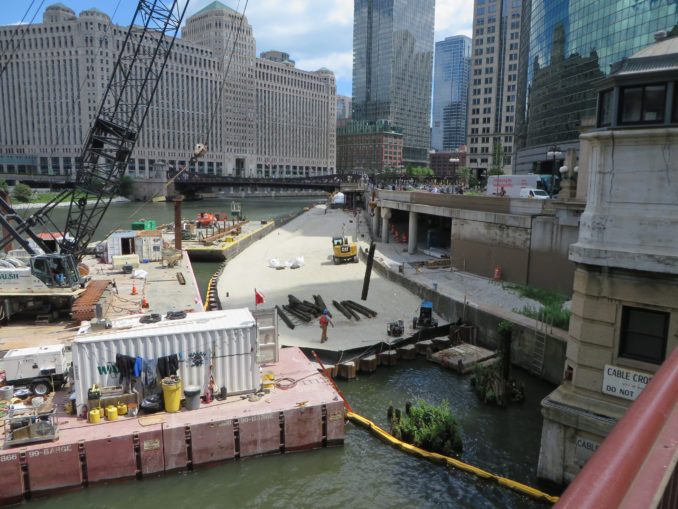
As a firm that works on a broad array of projects around the world, our designers are driven by questions like: “How can we create contextually appropriate and customized solutions? How can we integrate standards of ecology and sustainability in exciting and effective ways? And how can we use our diversity of expertise in planning, landscape architecture, architecture, and civil engineering to drive innovation?”
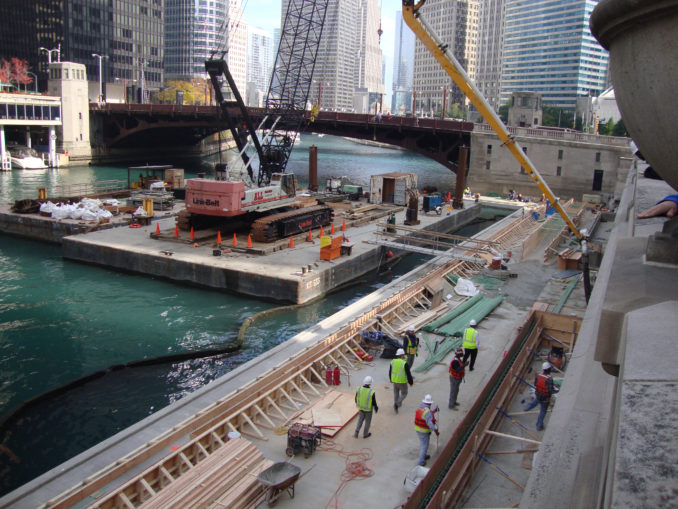
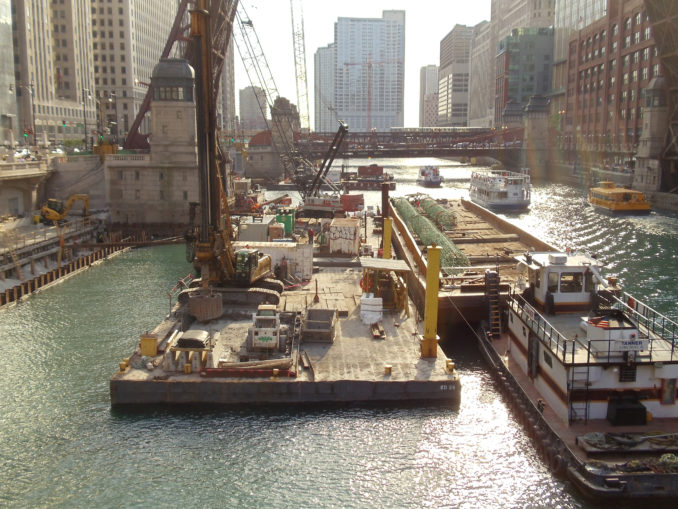
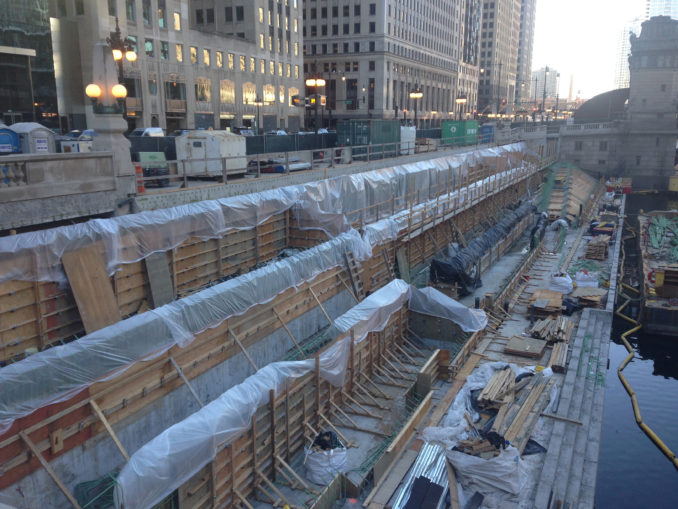
Leading a team of design firms and other consultants working with the city to revitalize the Chicago River, Sasaki, in collaboration with Ross Barney Architects, designed Phases 2 and 3 of the Chicago Riverwalk’s main branch. Six blocks along the river were reimagined as an independent, linear journey that guides the user along a series of “rooms,” rather than a traditional walkway. The nature of the physical space brought unique construction challenges as the owner, contractor, and design team worked to bring the vision to life.
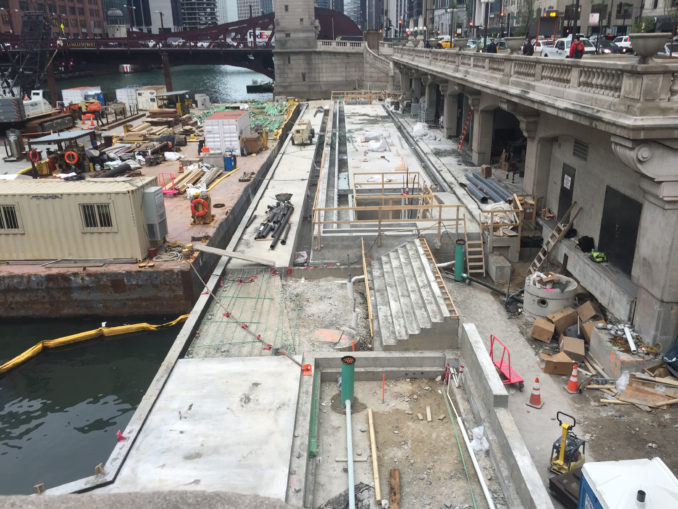
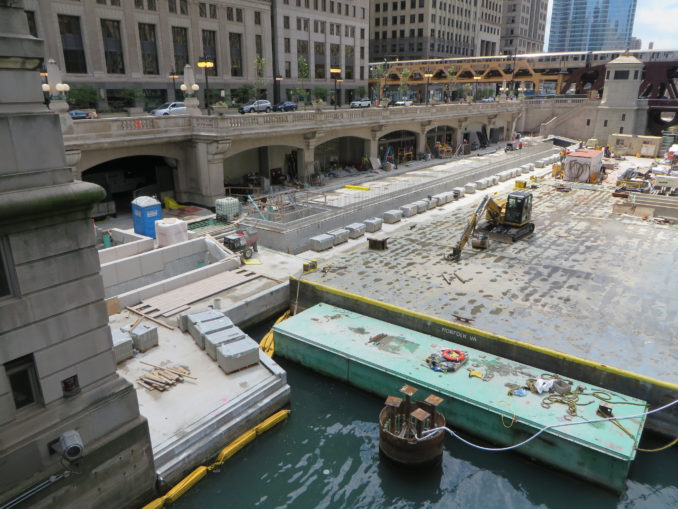
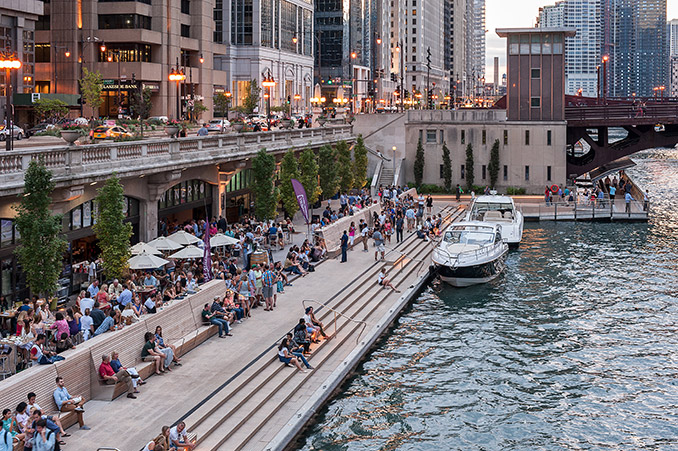
Due to the high volume of pedestrian and vehicular traffic along the Upper and Lower Wacker Drive Viaduct – the roadway adjacent to the Riverwalk – construction was largely executed from barges. This constraint added a layer of complexity that required that the entire team of designers and contractors think creatively about implementation and construction administration. “Material deliveries, mock-up reviews, and field visits were scheduled such around bridge lifts, frozen conditions in the river, and even flood events,” reflects Sasaki principal Zachary Chrisco, PE, when describing the exceptional nature of this process
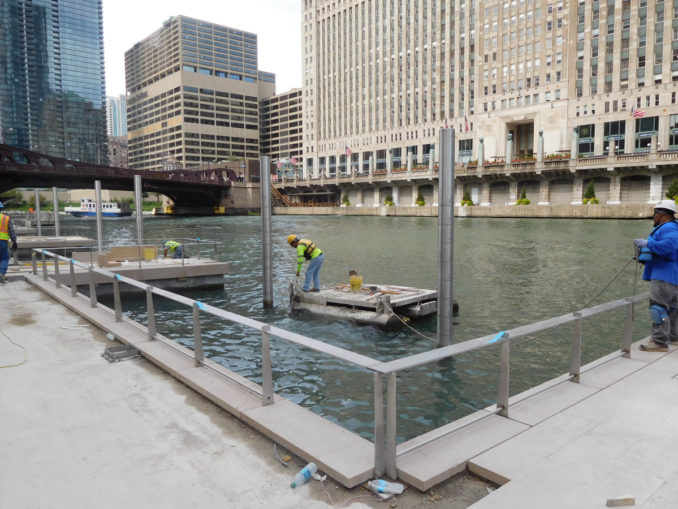
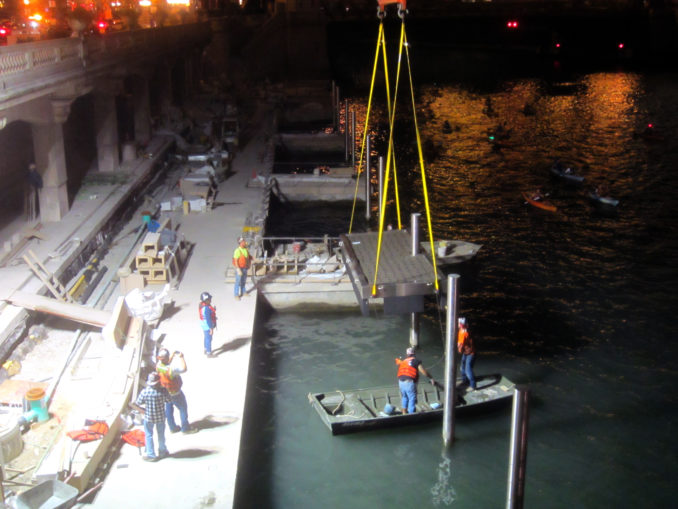
Although the designers had never before tackled the unique constraints that this construction process presented, collaborating with an array different experts involved ultimately helped the team innovate new ways of thinking about building contemporary urban waterfronts.
Image credits: Courtesy of Sasaki
Co-written by the following Sasaki designers:
Michael Grove, ASLA, PLA
Zachary Chrisco, PE
Andrew Gutterman, ASLA, PLA
Philip Dugdale, ASLA, PLA
Radhika Mahan, ASLA, PLA
Steven Walz, ASLA, PLA
Andrew Sell
If you would like to publish your “Under Construction” projects please send them to submit@worldlandscapearchitect.com

