
Adjaye Associates, Ron Arad Architects and the landscape architects Gustafson Porter + Bowman have been selected to design the UK’s new Holocaust Memorial and Learning Centre.
After an international competition, with 92 entries in total and ten finalists, Adjaye Associates, Ron Arad Architects and Gustafson Porter + Bowman were selected unanimously as the winning team, by a jury including the Secretary of State for Communities and Local Government, the Mayor of London, the Chief Rabbi, experts from architecture, art and design, and both first and second generation Holocaust survivors.
The design team will be led by British architect, Sir David Adjaye, who is known for creating sensitive yet compelling designs. His recent work includes the National Museum of African American History and Culture in Washington D.C. and the Idea Stores in London’s Tower Hamlets.
Located next to the Houses of Parliament in Westminster, the new UK Holocaust Memorial will honour the six million Jewish men, women and children who were murdered in the Holocaust, and all other victims of Nazi persecution, including Roma, gay and disabled people.
Its co-located Learning Centre will contextualise the memorial above and use the stories and facts of the Holocaust to explore anti-Semitism, extremism, Islamophobia, racism, homophobia and other forms of hatred and prejudice in society today. From its location next to Parliament, it will ask questions about the role of society and its institutions in encouraging respect for others and preventing hatred.
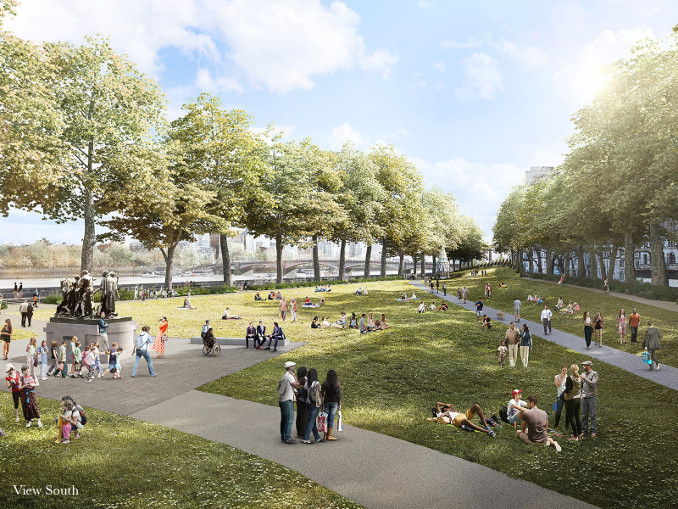
The jury praised the winning team’s proposal to create “a living place, not just a monument to something of the past” and the desire to create an immersive journey for the visitor who would enter a memorial embedded in the land. The jury found the proposal deftly resolved an essential challenge of the brief: being visually arresting (“highly visible from near and far”) yet showing sensitivity to its location and context. The concept was found to have clear potential to be developed into an iconic memorial and intriguing educational experience, attracting visitors from the UK and beyond to learn and reflect.
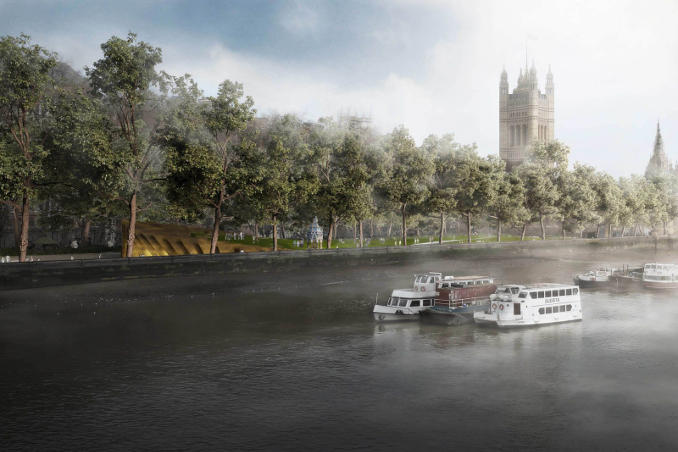
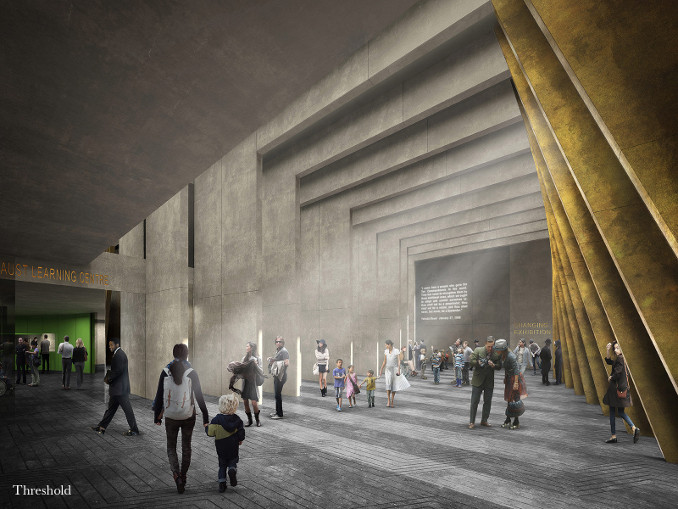
The design concept takes visitors on a journey that culminates in confronting the 23 tall bronze fins of the memorial, the spaces in between representing the 22 countries in which Jewish communities were destroyed during the Holocaust. Entering the memorial would be a sensory experience. While the outside and inside space emphasises collective gathering, the 23 bronze fins require the visitor to enter in an isolated, solitary way, each pathway planned as a different experience. Each path eventually leads down into the Threshold – a generous hall which acts as a place of contemplation and transition into the Learning Centre below ground. The Learning Centre includes a “hall of testimonies” and a “Contemplation Court”: a silent, reflective space with eight bronze panels. On leaving the memorial, the circulation route ensures visitors will emerge to see the classic uninterrupted view of Parliament – and the reality of democracy.
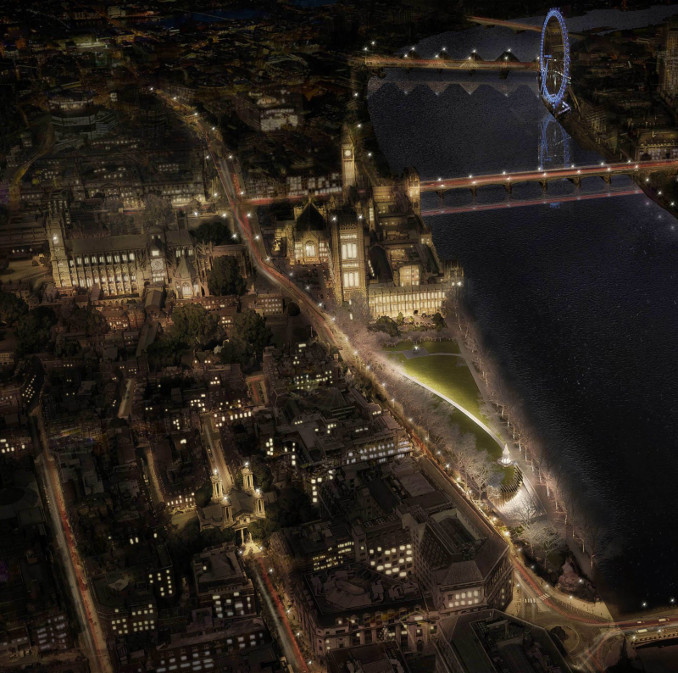
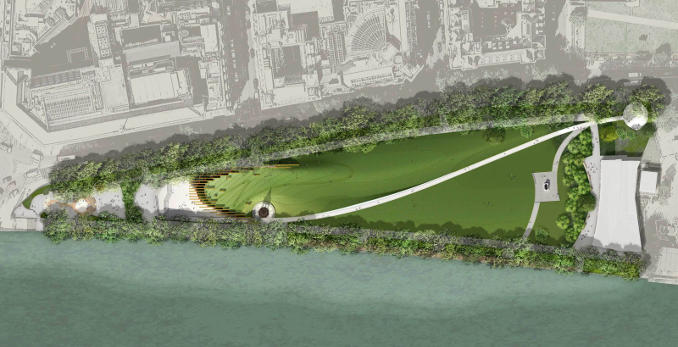
The winning concept is at an early design stage. It will now undergo further development through discussion with Holocaust experts, survivors and other victim groups, and local residents, Westminster City Council, Historic England, Royal Parks and other statutory consultees. As part of this process, the United Kingdom Holocaust Memorial Foundation will also work closely with other organisations and experts on the contents and approach of the co-located Learning Centre.
The jury also awarded honourable mentions to two teams – heneghan peng architects and Sven Anderson, and Diamond Schmitt Architects.
Images Courtesy of Malcolm Reading
