It is just 27 years since Astana became the capital of Kazakhstan, making it one of the world’s youngest capital cities. The city’s 1.3 million population is youthful and growing rapidly.
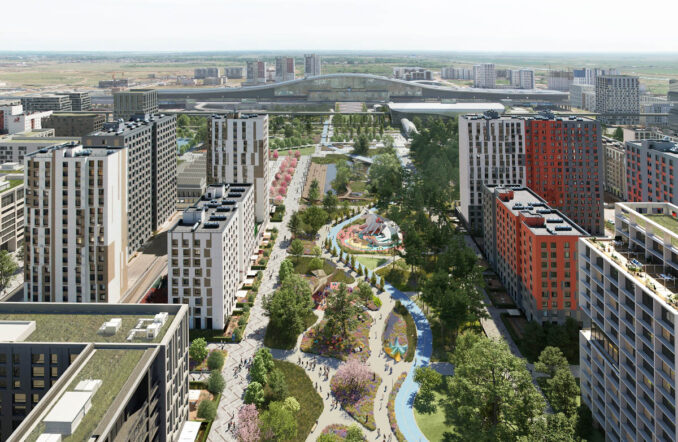
Excitingly, in wanting to modernise the city with public realm fitting for a capital, Astana is also looking to shift mobility away from solely relying on cars and create a lively, social urban landscape, one that strengthens cultural identity, is good for families and better meets the needs of its young population especially during long harsh winters.
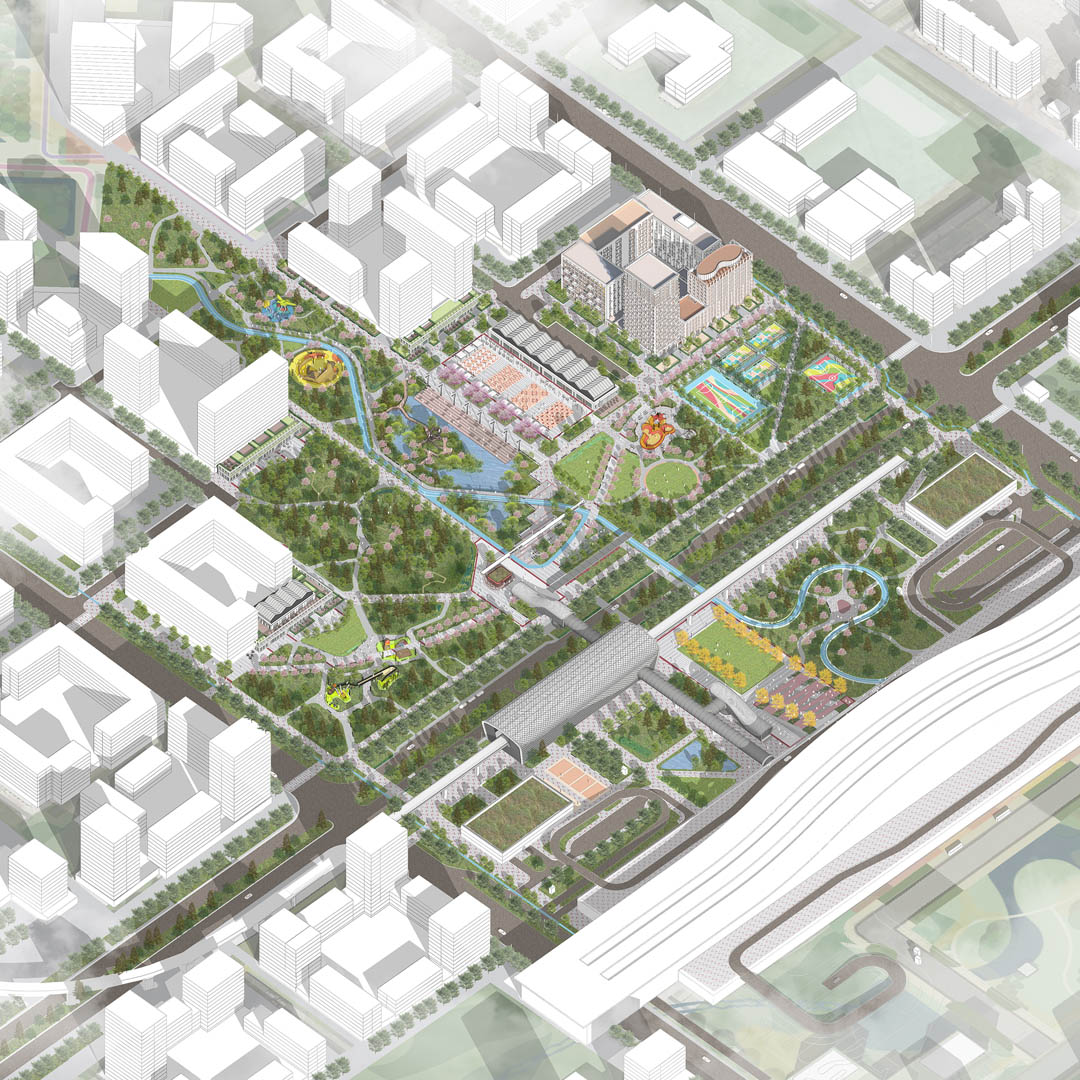
LDA Design, the Centre for Urbanism and local architects BAQ have been working together on a transformational, landscape-led masterplan for a successful new piece of city where quality of life is the main driver. The big idea is to move quickly, live slowly. This is about creating the means for easy movement around the city by bus, cycle or on foot and providing access to great spaces that help to activate the city, improving the quality of day to day living. The proposals connect previous fragmented development, creating a new aesthetic featuring healthy streets, strong blue and green infrastructure, a range of building typologies and welcoming high-quality civic spaces.
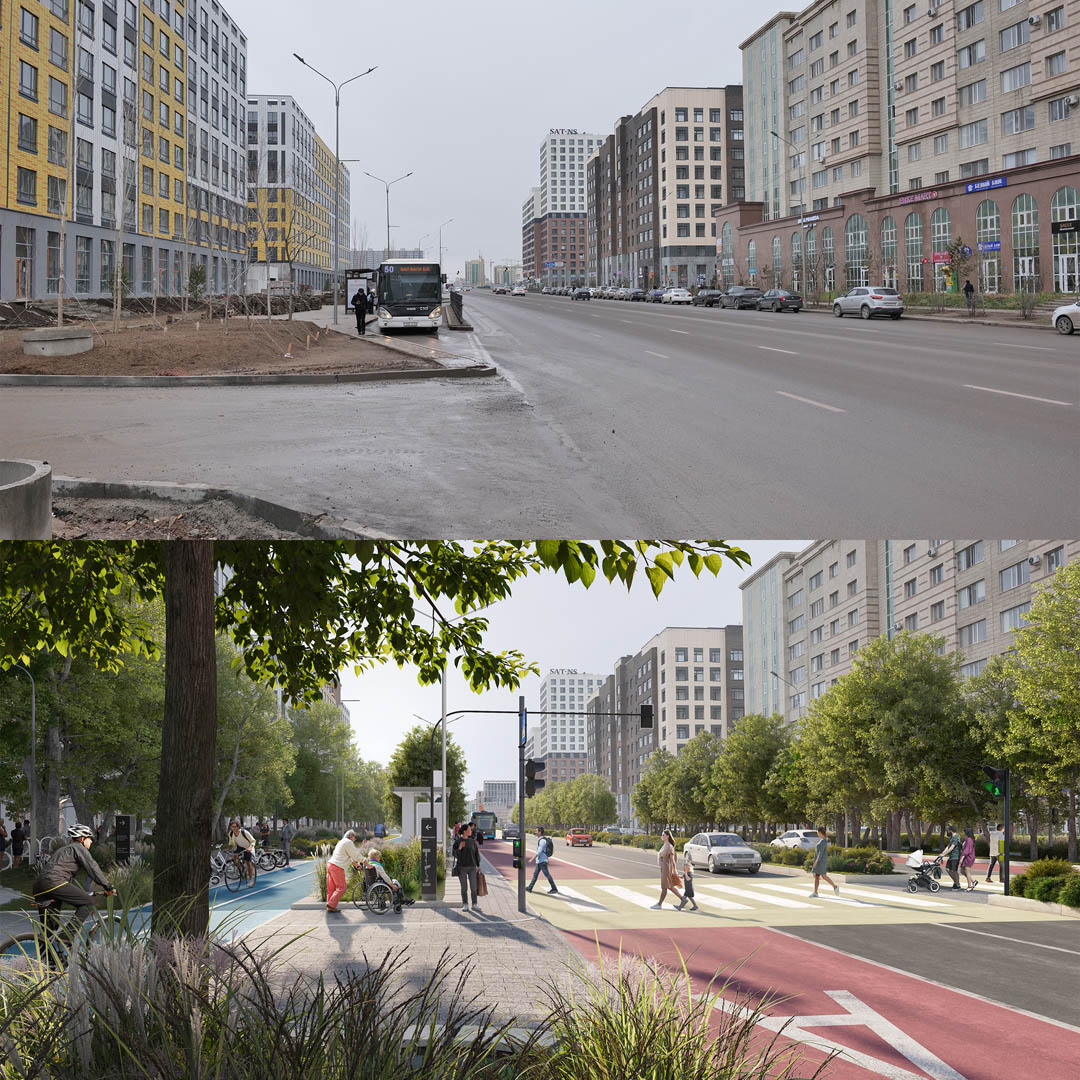
The masterplan transforms Mynzhydldyk Alley, a 1000-hectare development corridor which follows the Yesil River. The plans cut into the corridor’s linearity making it much greener and more biodiverse and improving connections to the river. Oversized highways are reconfigured to provide a better environment for pedestrians, cyclists and bus passengers. The ambition is to remove the need to drive into the centre, with much of ‘The Alley’ made more special and car free.
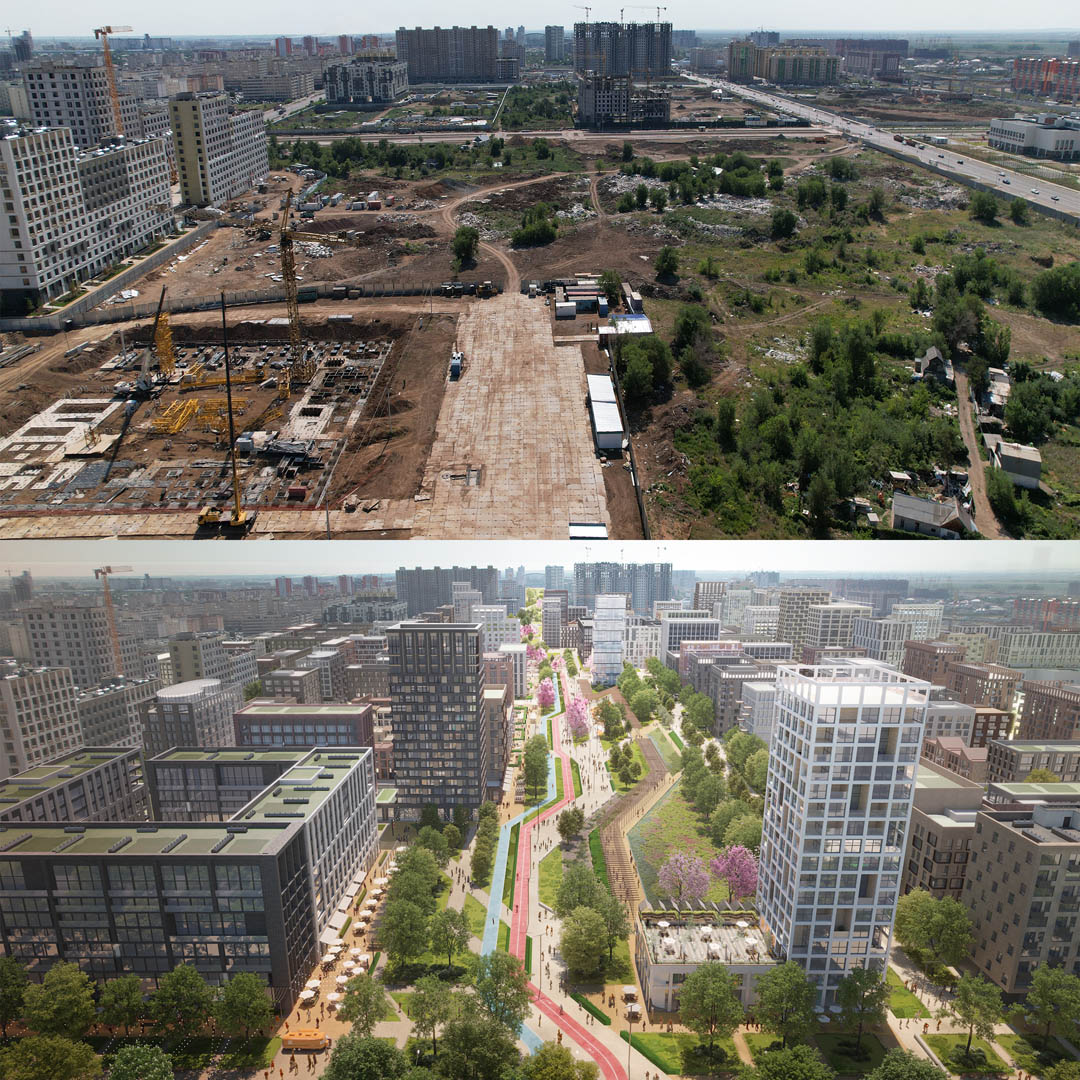
In the new proposals, the landscape is a green thread running from the Palace of Peace and Reconciliation to Nurly-Zhol, Astana’s new main railway station which opened in 2017. This is an opportunity to plan for growth, putting in city infrastructure with the future size of the city in mind. Along the route, there will be five parks and 25 public gardens. The areas surrounding local schools, including kindergartens, are intensively used and will be supported by inviting new pocket parks.
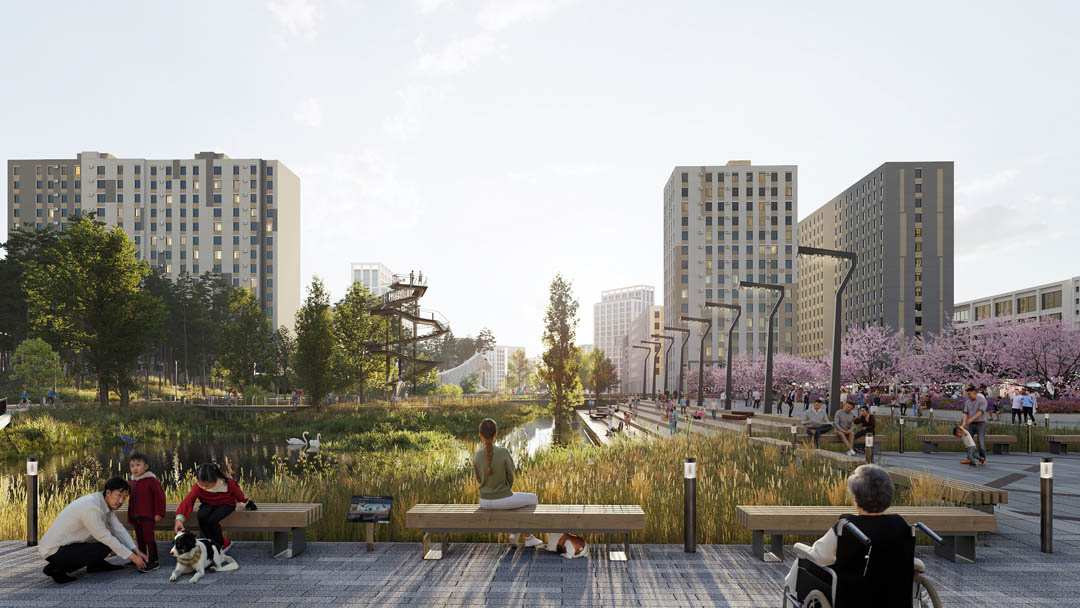
Nature will be brought deep into a city which is currently heavily hardscaped and barren. Sustainable urban drainage will manage storm runoff and ‘white’ networks will minimise the flooding potential from heavy snowfalls. All new planting will be selected to thrive in a challenging climate: summers in Astana are generally warm and dry, but in winter temperatures regularly dip to minus 20°C, and lower with wind chill.
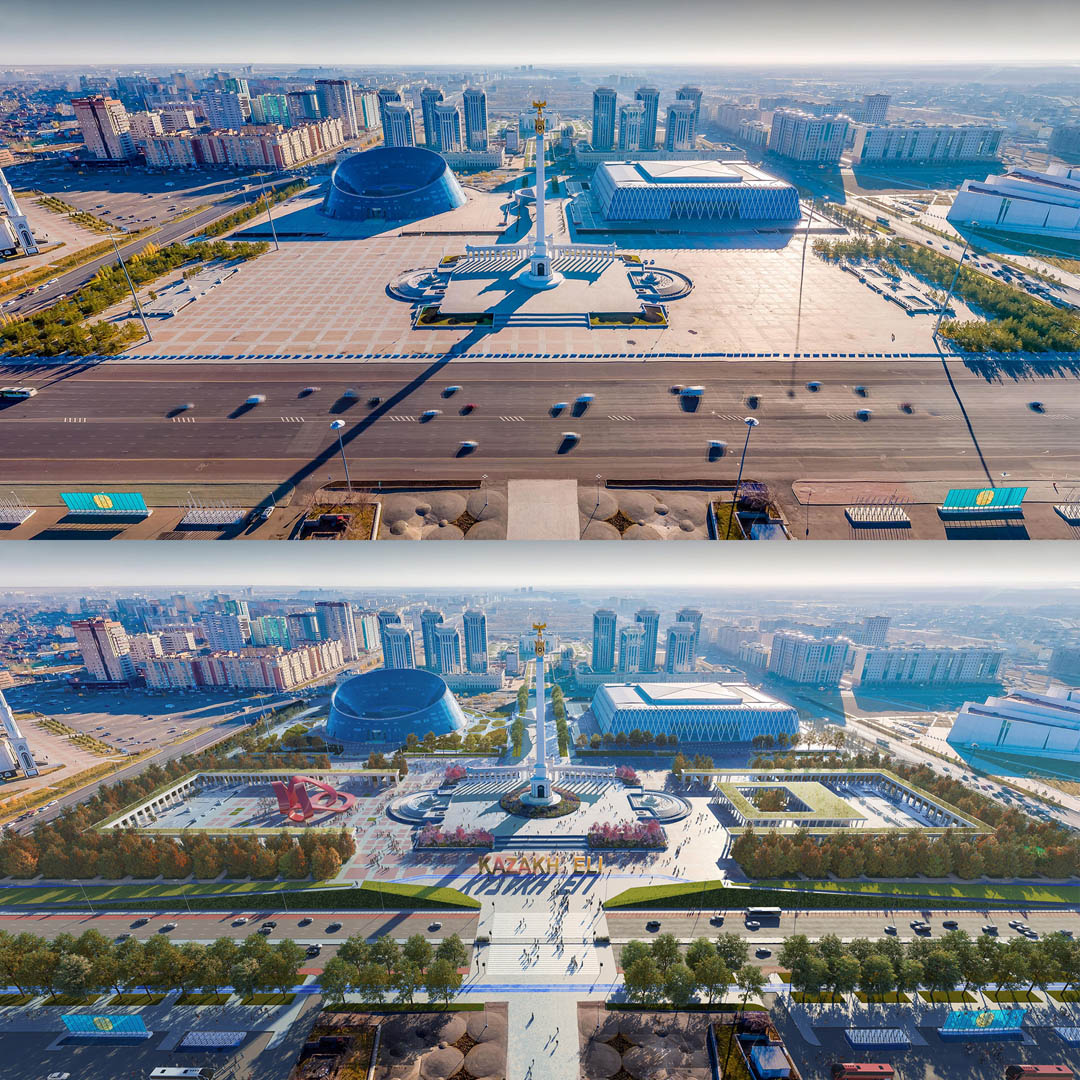
A main square in the city, Kazak Eli Square, has been reimagined to accommodate city events and festivals and also provide a range of incidental spaces, with pavilions and public art. New trees and formal planting will add year-round interest and help to mitigate wind.
Benjamin Walker, a director at LDA Design and project lead for Mynzhydldyk Alley said, “Astana is a city keen to learn and one we should learn from. The aspirations of the people and the city are commendable as they deal with population growth, harsh climates and changing demands of space. It has been a huge privilege to develop a landscape-led masterplan for such a prominent piece of the city, a plan that stitches old and new together, under the mantra of moving quickly and living slowly. The masterplan prioritises health and wellbeing, modern living and, most crucially, sustainable transport.”
The masterplan creates five new quarters with distinctive characters. The Millennium Quarter offers one of the greatest opportunities for transformation. This will be a healthy place to live, with running tracks, meandering cycle routes and generous green space. Play is a priority, and residential buildings will have active ground floor frontages. Capital Quarter includes a sunken open-air theatre which becomes a swale in winter.
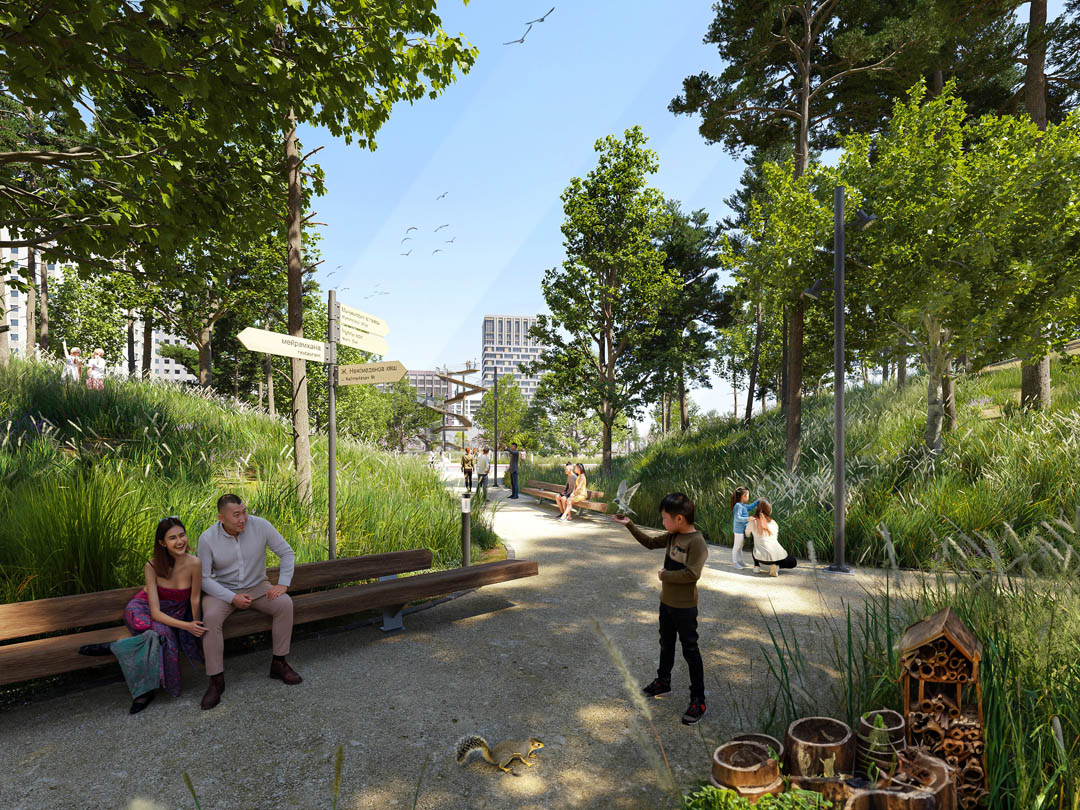
The Central Park features a People’s Square for events, and a new football pitch attached to a sports centre. Another quarter, known within the masterplan as The Hub, includes a games area, basketball courts, playground and sensory gardens. Station Quarter includes a new plaza with space to host markets and exhibitions, a water feature, a looped garden leading to the train station and a wetland.
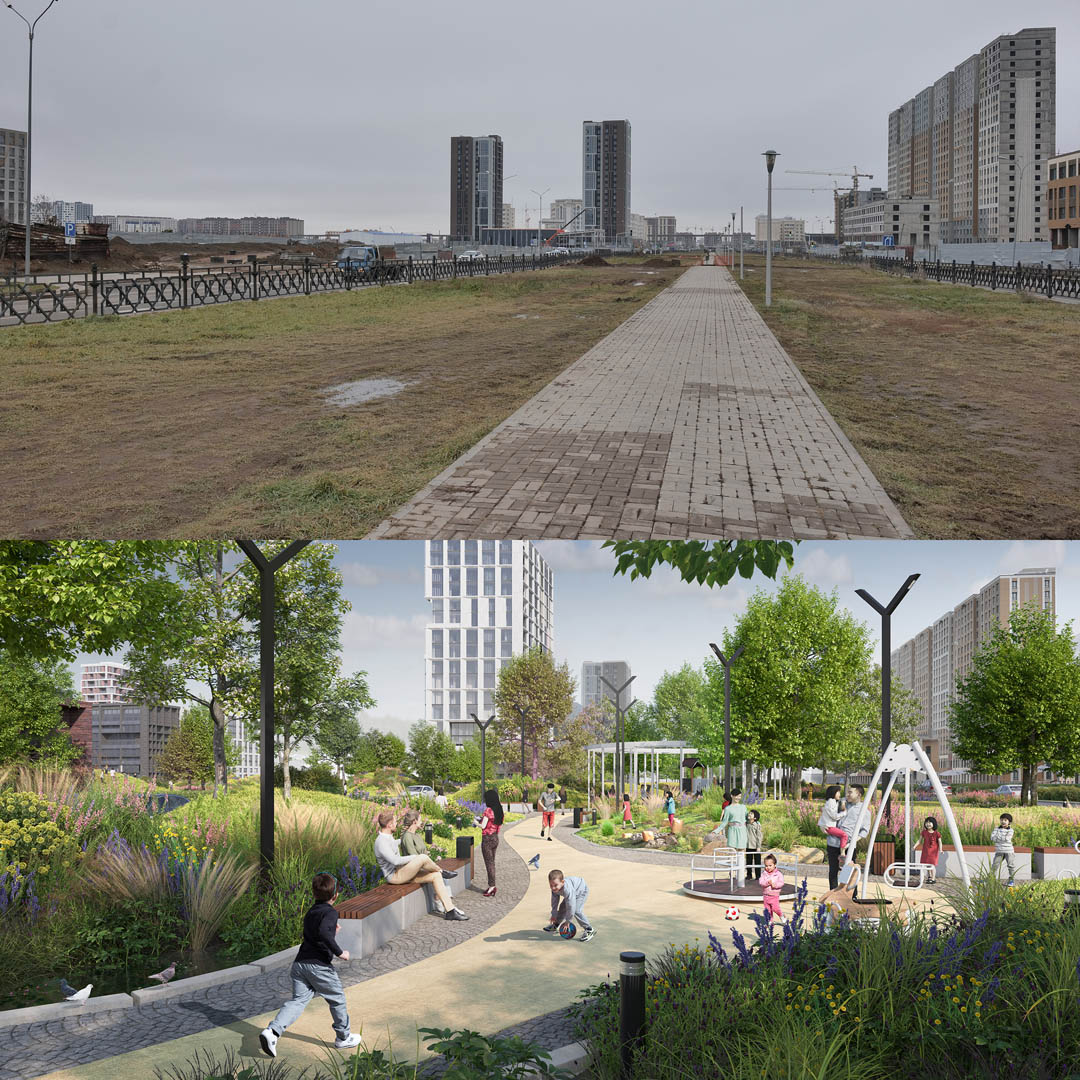
Three main streets, Nazhimedenova, Baitursynov and Kaldayakova, will become ‘healthy streets’ with cycle paths, biodiverse planting and car-free zones. New trees and public art will line Kaldayakov, creating an inviting hub for Astana’s new light rail system which runs above. New cycle infrastructure will be situated at LRT stations along the Alley, and the city’s cycle hire rental system will be further developed to reduce travelling around the city by car.
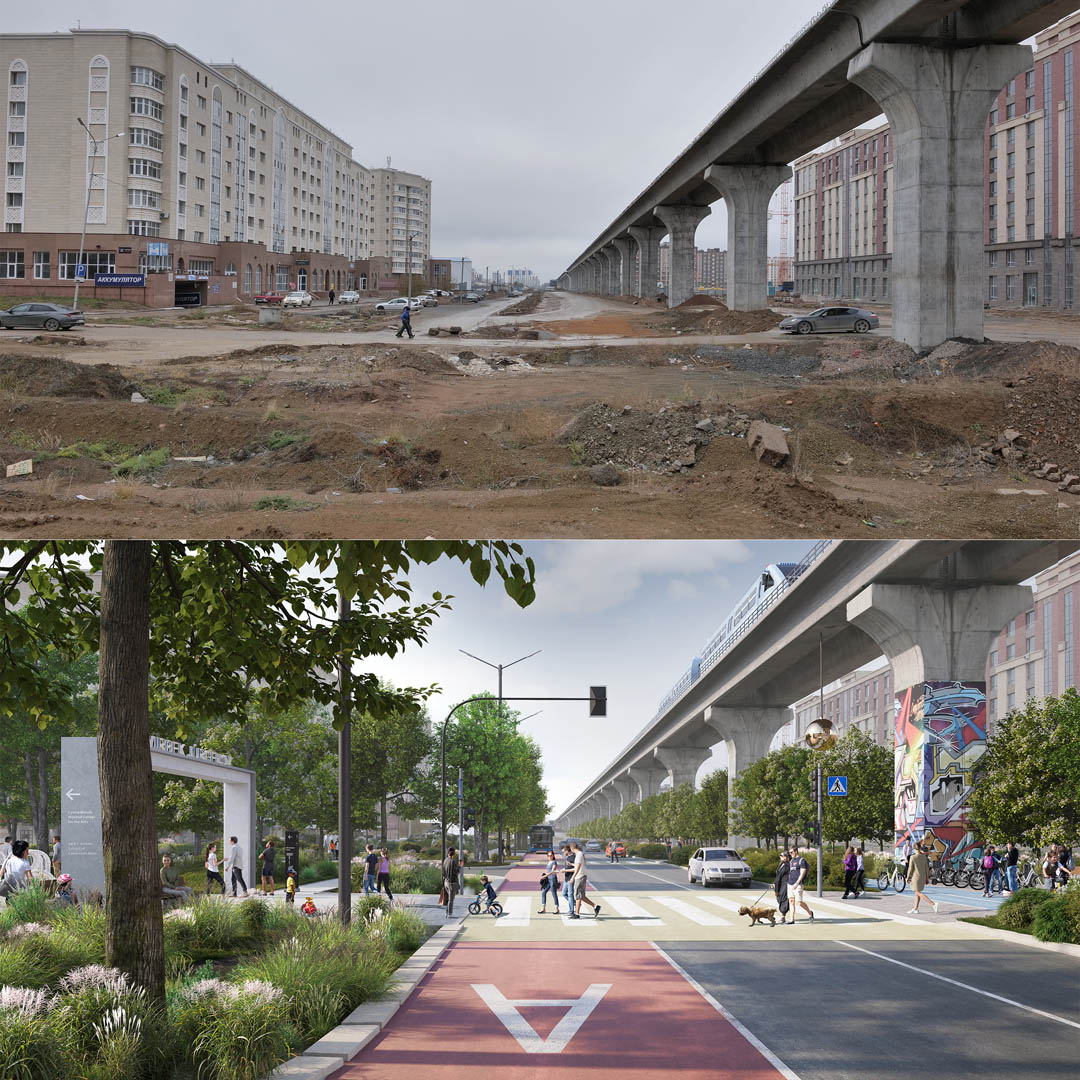
Mynzhydldyk Alley Masterplan
Design: LDA Design, the Centre for Urbanism and local architects BAQ
Images Credit: LDA Design and the Centre for Urbanism
