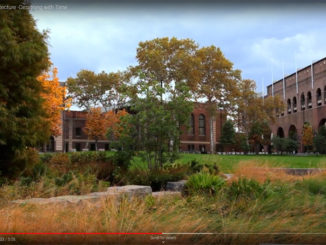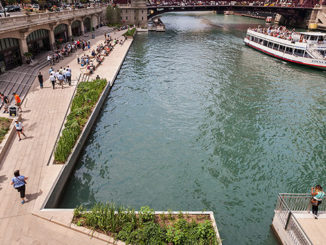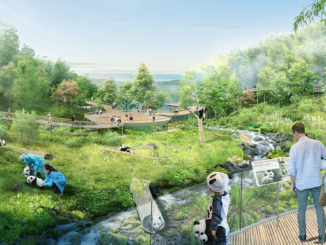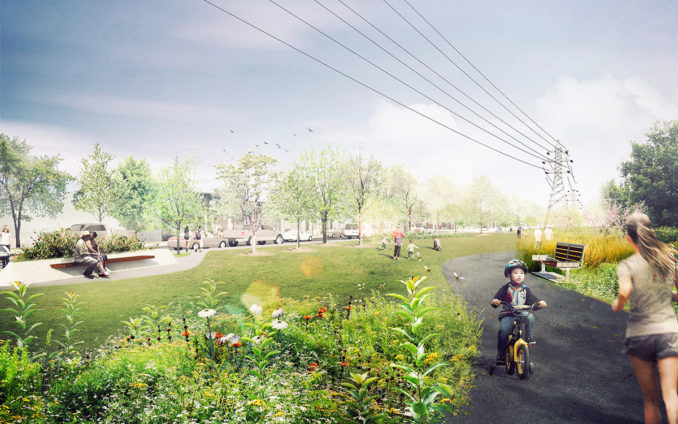
Finding new space for parks in an increasingly dense city is often difficult and complicated. Enter the Green Line, a unique linear park system that will contribute to the broader open space network in Toronto. The vision to make this 5-kilometre long provincially-owned electric transmission (hydro) corridor also function as a publicly accessible open space has been a long standing goal of local citizens and the City. A continuous Green Line is an important east-west pedestrian route just north of the downtown core that supports the objectives of the Downtown Parks and Public Realm Plan adopted by Council in May 2018.
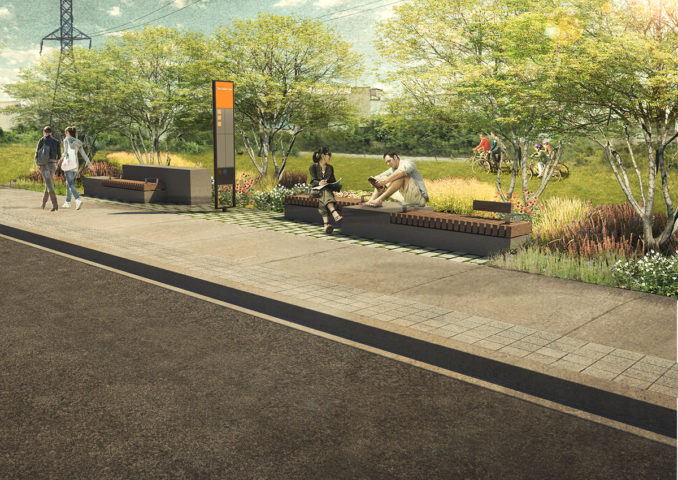
The Green Line Implementation Plan was prepared by a consultant team led by landscape architects DTAH for the City of Toronto, in partnership with Park People. The plan presents a comprehensive design framework that includes guiding principles, an approach to developing the Green Line overtime with a priority phasing plan for implementation, and specific design strategies for both parks and streets that together will guide the development of this linear park system. It also proposes a high quality public open space system with a recognizable visual identity that meets the needs of the community, invites people to a unique setting, and becomes a part of the lasting legacy and image of our city.
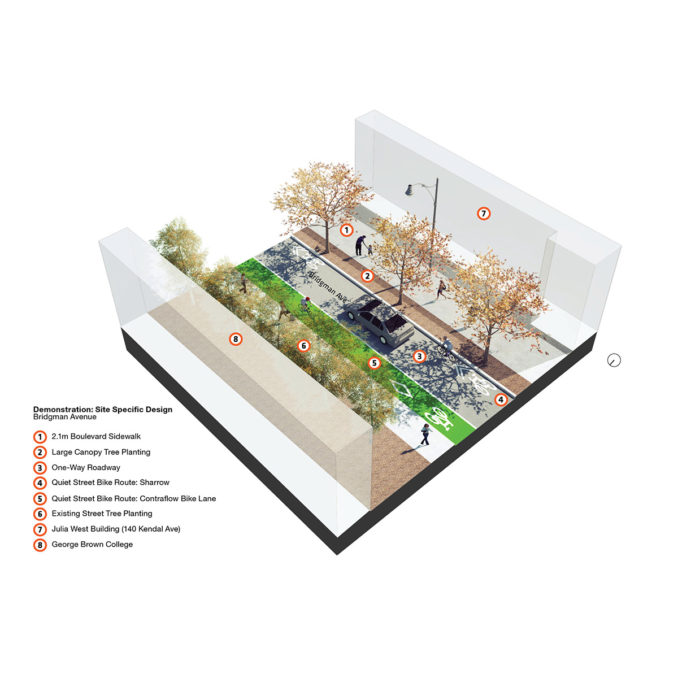
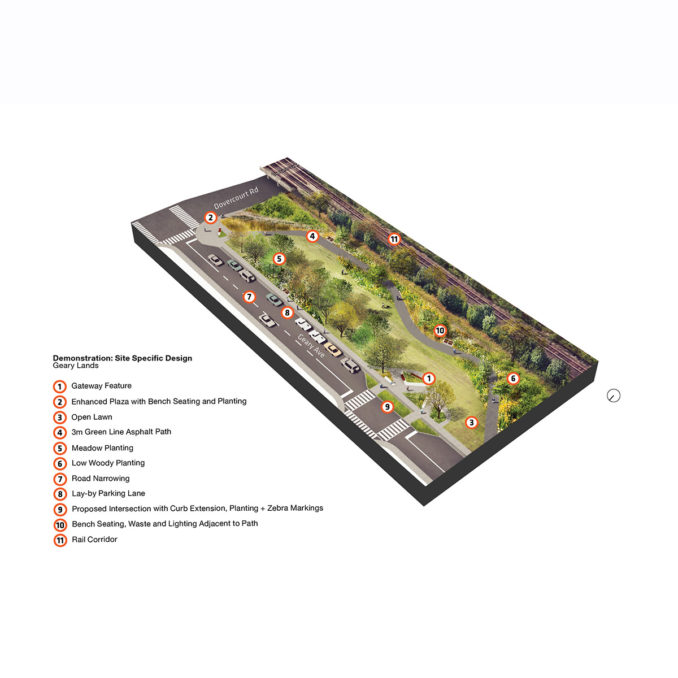
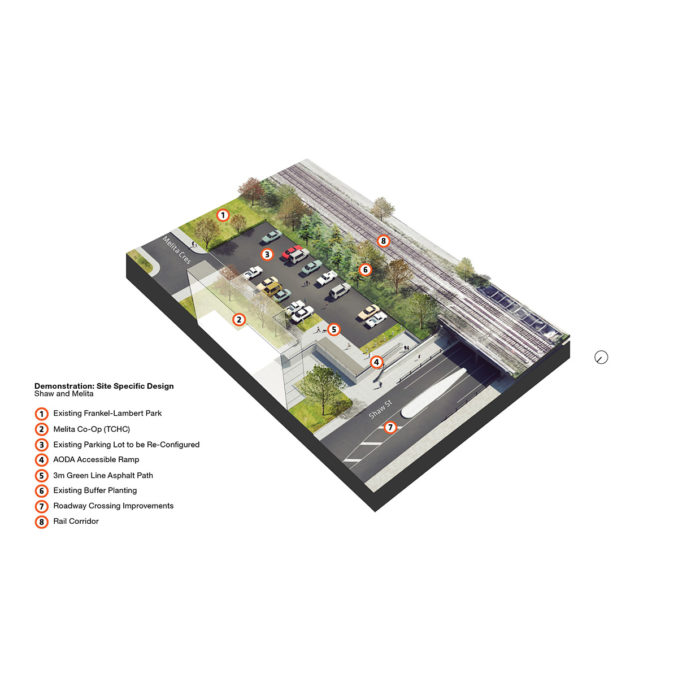
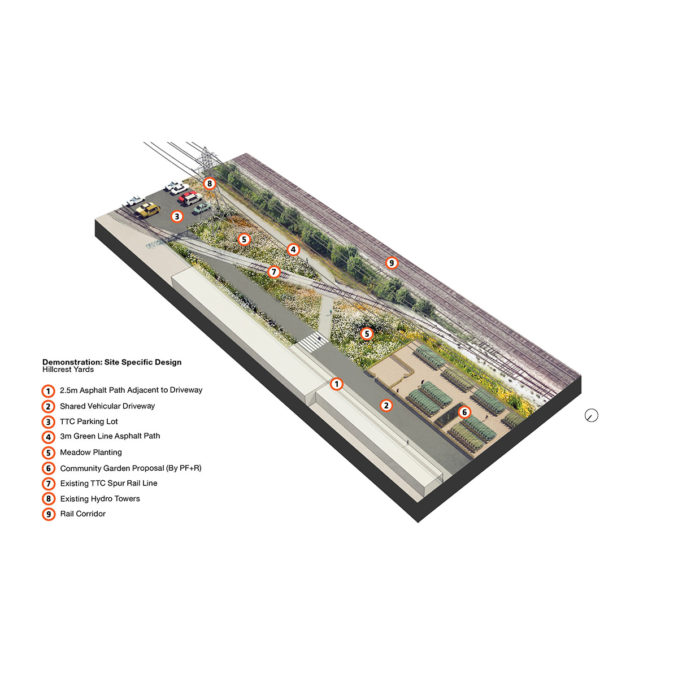
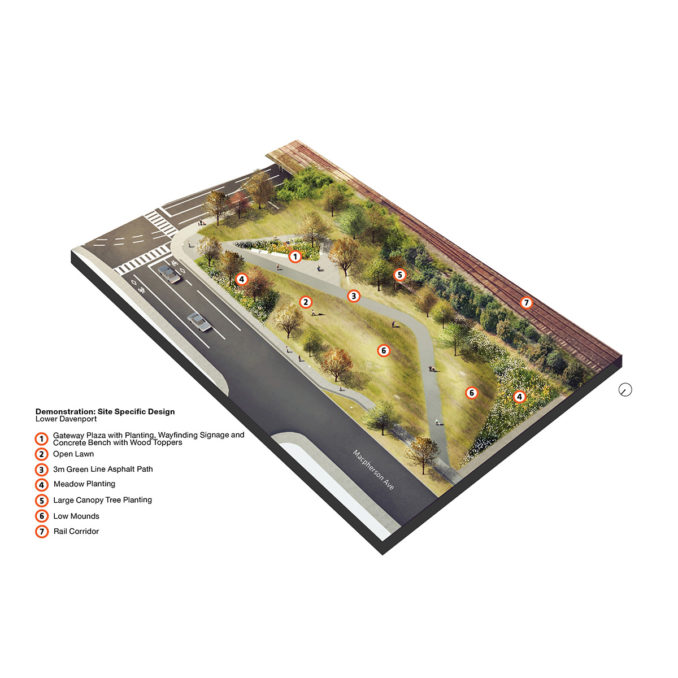
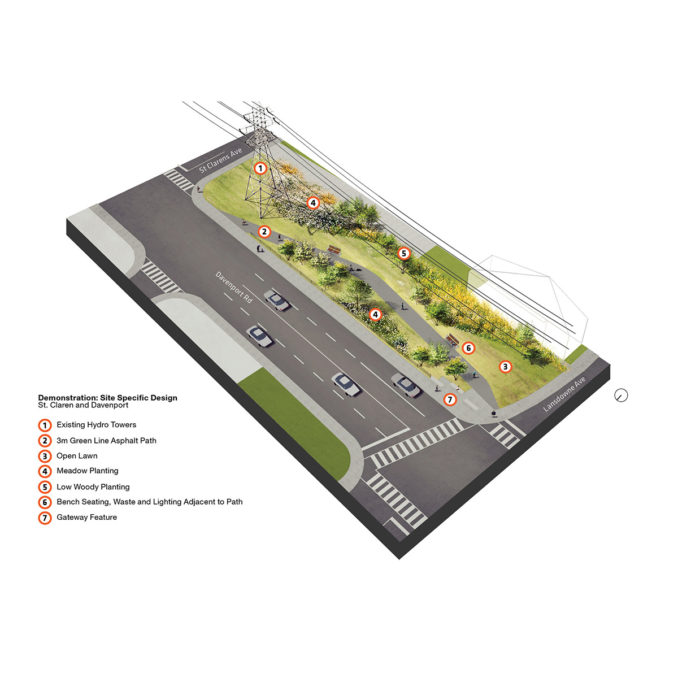
The final report was completed in July 2019 and is now available online here: https://www.toronto.ca/wp-content/uploads/2019/07/89a2-Green-Line Implementation Report 2019- 07-25.pdf
Image Credits: DTAH

