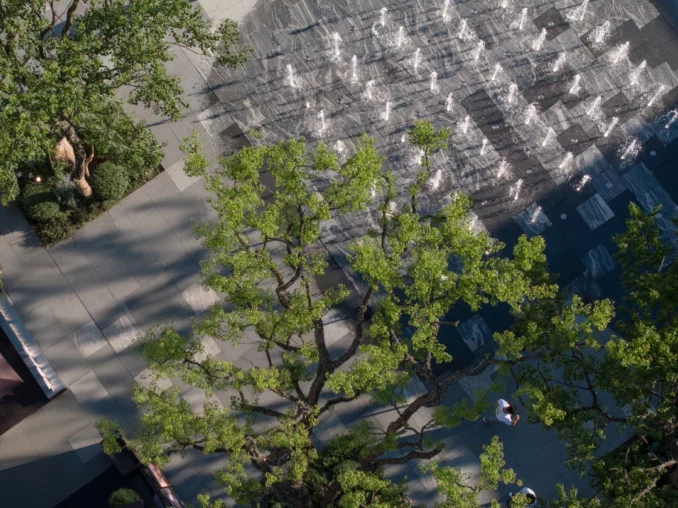
The MixC Mall in Tongxiang sits between the historic Fengming Park and the landmark business center of CR Land. This project aims to establish a new urban identity for the Yangjiamen Community, reflecting economic prosperity in the Jiaxing region and revitalizing the old city.
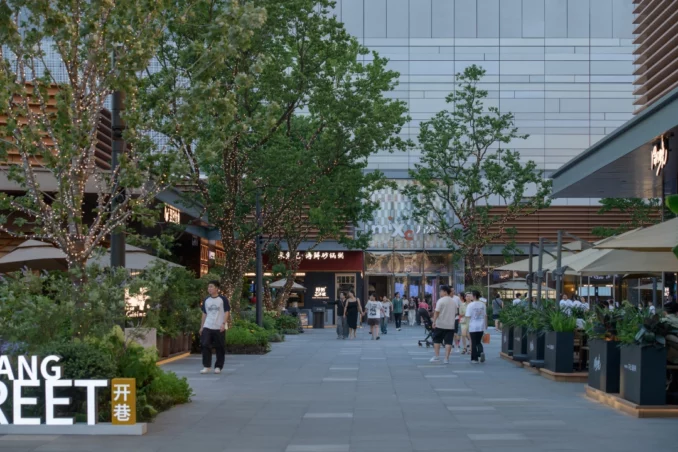
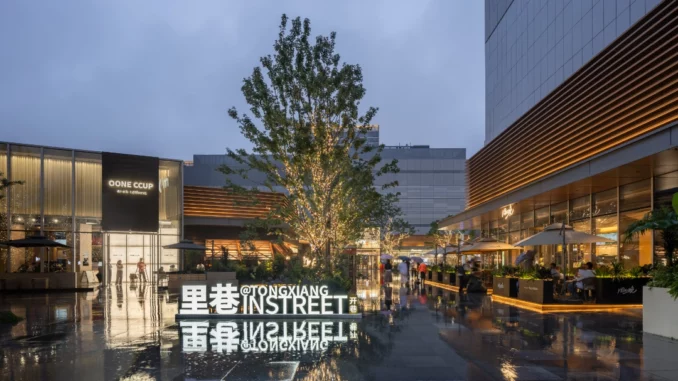
Can a Typical Commercial Product Stand Out?
A commercial project often involves standardized design modules, which can diminish identity and experience. However, in today’s competitive market, it’s essential for commercial spaces to differentiate themselves. Even a typical shopping mall can have its unique personality and charm. This project embraces the concept of “inserting personality” and differentiating spatial qualities to create a distinct experience.
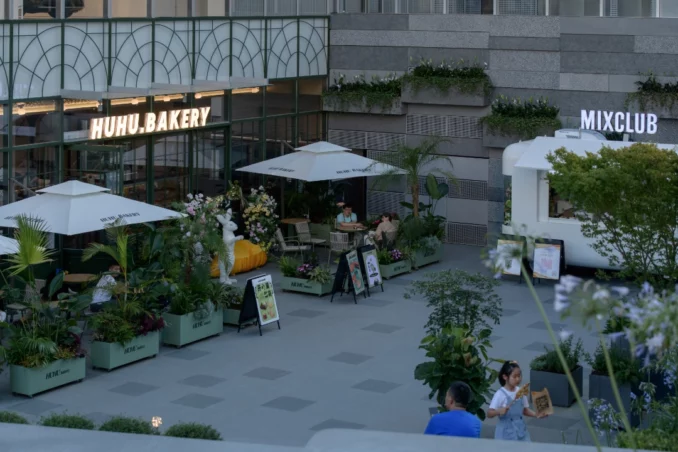
Beyond Generalized Identity: Concept of the Phoenix
Tongxiang, known as the “hometown of Phoenix,” has a rich history tied to sycamore trees and phoenixes, as well as the local art of shadow puppetry. Inspired by this, the design centers around the theme of “Acts of the Phoenix,” offering abstract representations of the phoenix throughout the space. This cultural narrative weaves a cohesive artistic identity into the landscape design.
Acts of the Phoenix
- Act 1: Emergent Scales of the Phoenix
Gradient paving at the entrance plazas uses varying types of granite to mimic the diffusion of phoenix scales from a bird’s-eye view. - Act 2: Glides of the Spread Wing
A cascading waterscape at the northeast plaza reflects the movement of phoenix wings in flight, creating a dynamic prelude to the design. - Act 3: Airborne Above the Clouds
A multi-layered waterscape at the southeast plaza evokes clouds, using minimalist design elements to enhance the elegance of the entry space. - Act 4: Mystic Search for the Phoenix
The sunken plaza at the northeast corner features terraced seating, abstractly representing the momentum of the phoenix, adding visual interest and comfort. - Act 5: Festive Dance of the Phoenix
An interactive installation in the courtyard plaza, shaped like a dancing phoenix, includes a light pole with fog and smoke effects, creating a lively public experience.
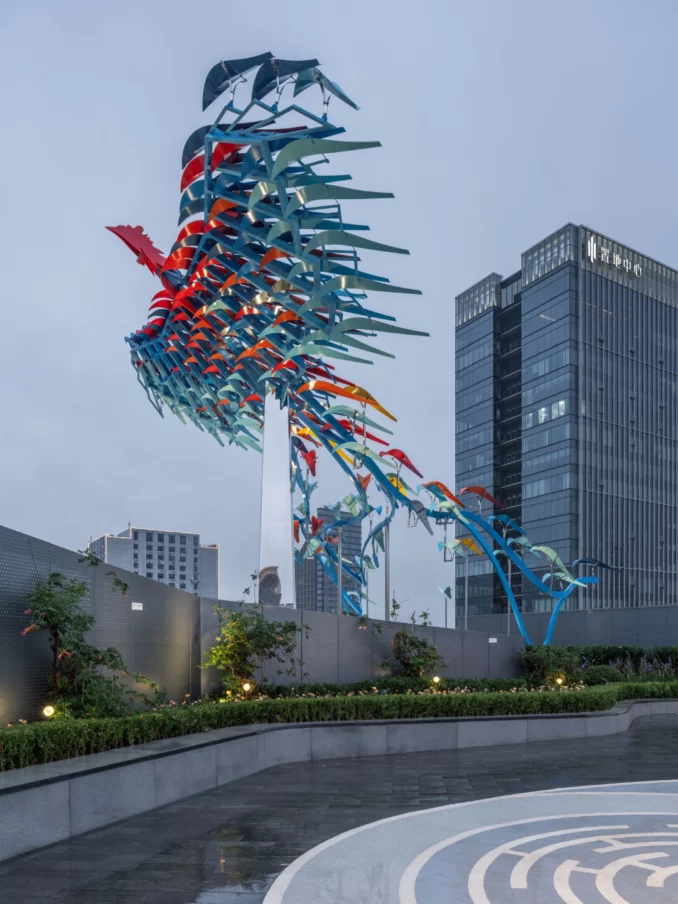
Defining Experiential Quality Beyond Standardization
Commercial plazas are the heart of a development’s public spaces, and designing them with site-specific, experience-driven approaches is essential. The project focuses on differentiating plazas into “Good Display for Signification” and “Good Synergy for Activity.”
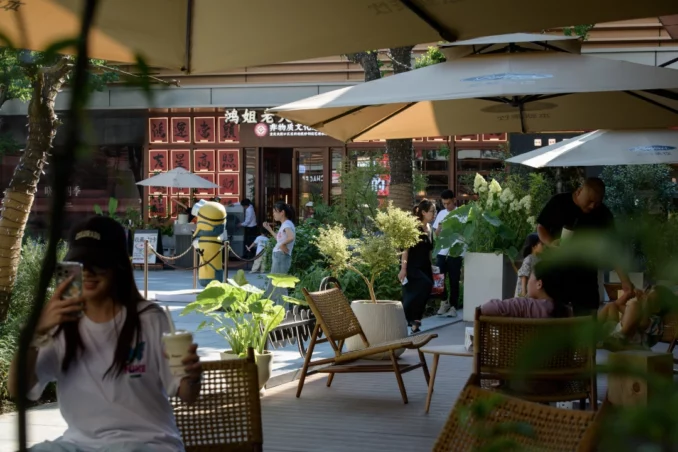
Designing for Signification
The northeast and southeast entry plazas are strategically positioned at key city road junctions to enhance visibility and accessibility. The architecture and flagship stores at these entrances attract pedestrians and vehicles, establishing these areas as the “Signification Plazas” of the project.
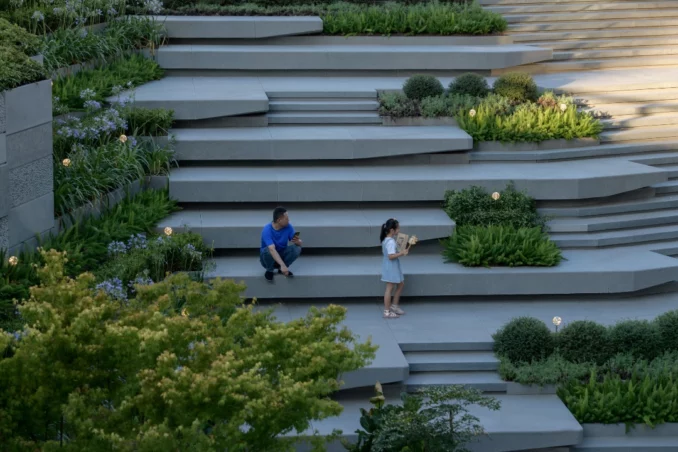
The design aims for a strong visual presence, ensuring openness for easy pedestrian flow. The entrance slope leads visitors into the mall, with gradient pavements guiding movements, while a cascading waterscape enhances the sense of quality at the flagship stores. A sunken plaza by the northeast entry features cascading terraces, offering visibility from the ground level and enhancing the overall experience with textured plantings.
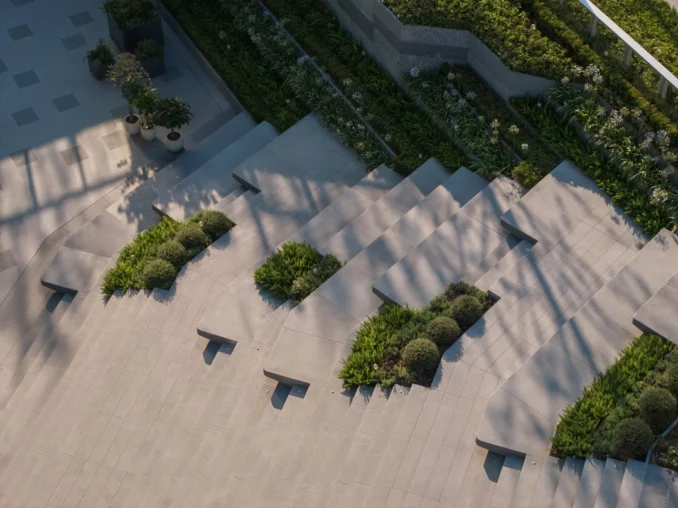
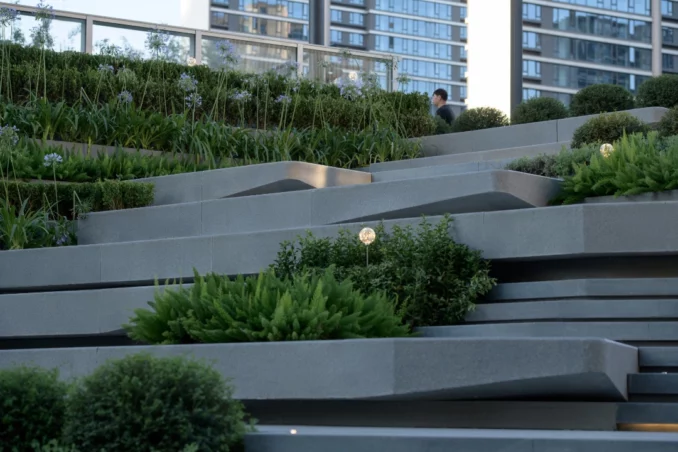
Designing for Activity
The central courtyard plaza is the project’s “Activity Plaza,” surrounded by an L-shaped mall. Though somewhat hidden, it is highly accessible from various entry points, making it ideal for public gatherings. Food and beverage outlets along the plaza’s perimeter bring a sense of vibrant street life. The space is designed for active participation, with stepped terraces and interactive features drawing visitors in.
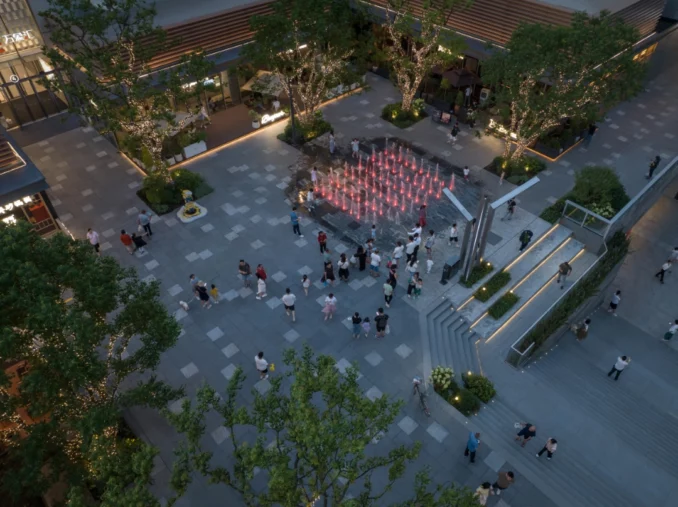
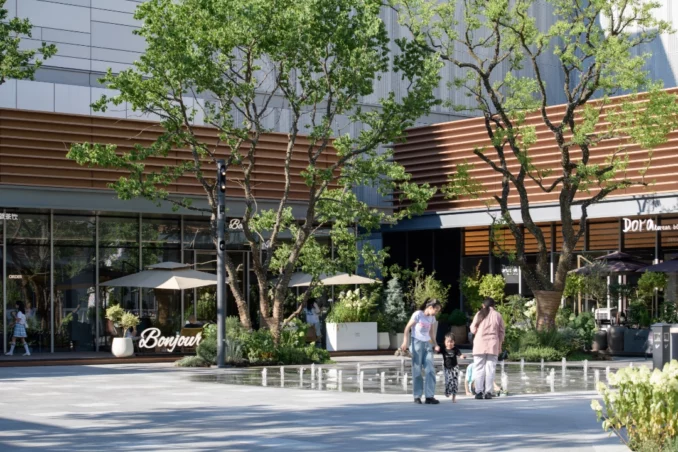
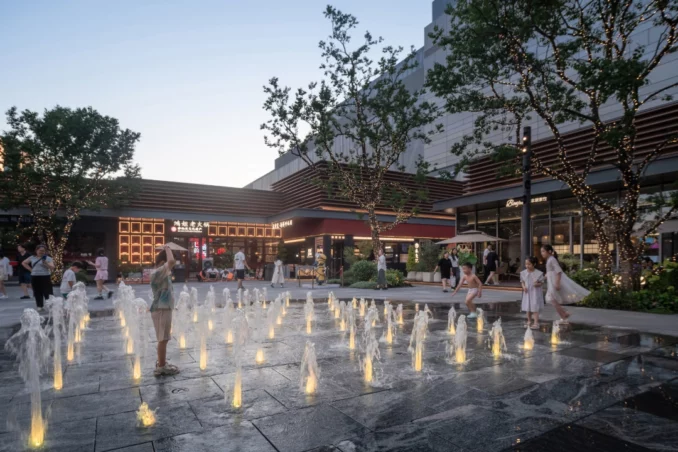
The centerpiece is an installation shaped like a phoenix, equipped with an atomization system for fog and smoke effects, enhancing the plaza’s interactive atmosphere. A dry fountain adds dynamic rhythms and, with integrated lighting, transforms the space into a sensory experience at night. These elements create a playful and engaging environment that encourages interaction and exploration.
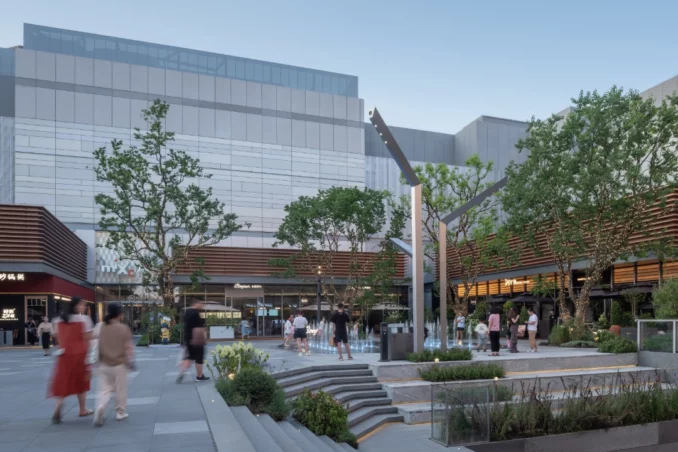
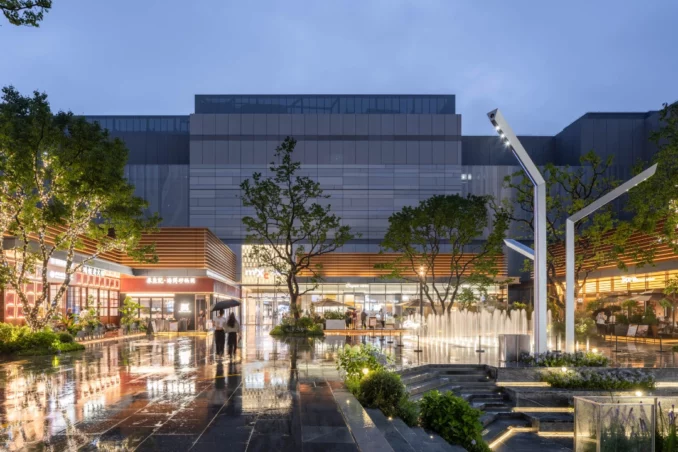
Conclusion
The Tongxiang Mixc Mall landscape design showcases an innovative approach that elevates identity and experiential quality beyond typical commercial design. By blending cultural heritage, site-specific elements, and interactive public spaces, the project sets a new benchmark for commercial developments. The design team’s integration of commercial logic with organic design methodology highlights the potential for creating unique and successful projects in today’s market.
Tongxiang MixC Commercial Landscape Design
Location: Tongxiang, Zhejiang, China
Design Team: FLO Landscape Design (Shanghai) Co. Ltd
Client: China Resources Land Limited
Photography: Nancy Studio, MixC Life Style
