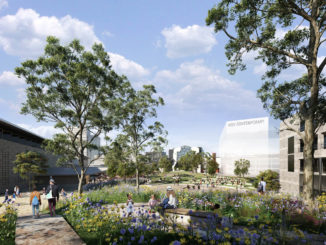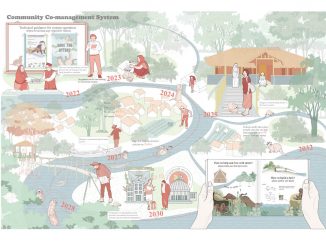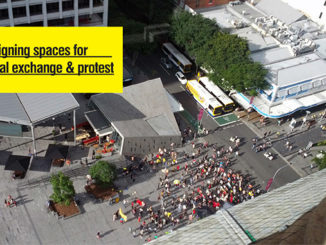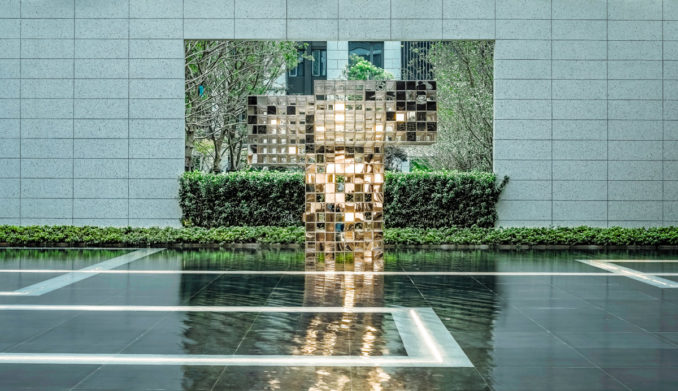
Rubik’s cube parlor is an outdoor experience parlor about the future life of the residential area. The design focuses on the linkage between the site and the future community. Echo between indoor and outdoor and rich supporting facilities make the residents experience the future life. It connects community residents together and activates community vitality. The unique vertical features of the site are utilized to shape the overall streamline with rich experience. We artistically make use of the unique cultural elements extracted from the local culture to inherit site’s cultural characteristics and highlight the artistic characteristics. Combining with the spatial composition of Garden on the Yangtze Delta, we use modern design elements for interpretation. Also, we insist on the whole season and the whole time sustainable use to ensure the sustainability of the landscape design.
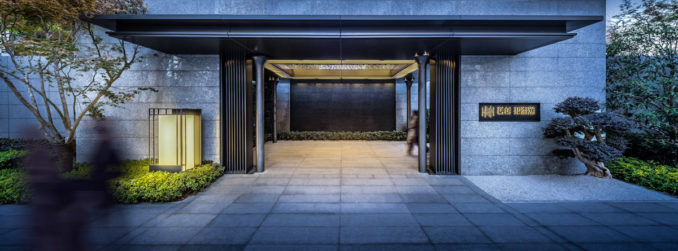
Economy and sustainability of sustainable design
Starting from the construction of the comprehensive functions and community life of the future community, the design subverts the concept of the traditional residential exhibition area, layouts the functions rationally, and avoids the waste of resources caused by the demolition in the future. We affluently consider multifunctional design in the main activity areas of the core area. Underground part adopts the basic method that meets the fire protection conditions to satisfy the necessary fire protection requirements. A 5cm-water retaining design is added around the site of the aboveground part, which can not only form a shallow and still water landscape, but also reflect the surrounding scenery to enrich the landscape experience of the area. In the future use, the site will be an outdoor plaza with full of people to hold art activities after water is discharged.
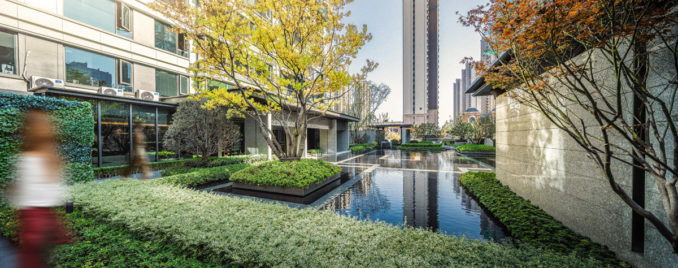
Multi-functional outdoor living room supporting community life
The first constructed outdoor experience area, started from activating community life, creates a rich immersive experience environment to make residents truly feel nice atmosphere of future life. At the same time, considering the position of future use, it will become a multi-functional outdoor living room that can activate the vitality of the neighborhood. It has a complete community public system, from architecture to landscape, from interior to exterior. The main functions includes: entrance hall, community club (indoor book bar, leisure restaurant, indoor children playground, indoor fitness), outdoor leisure area, communication platform, sunshine lawn, neighborhood square, ornamental garden, etc.
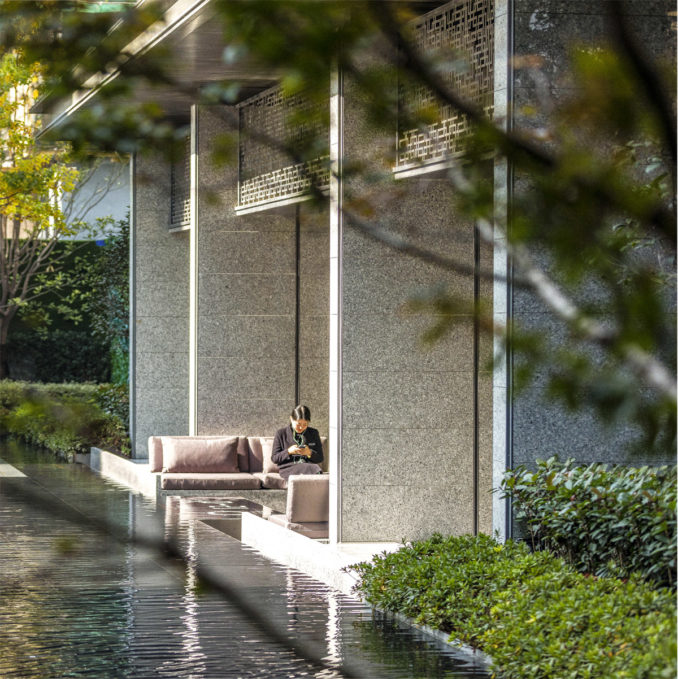
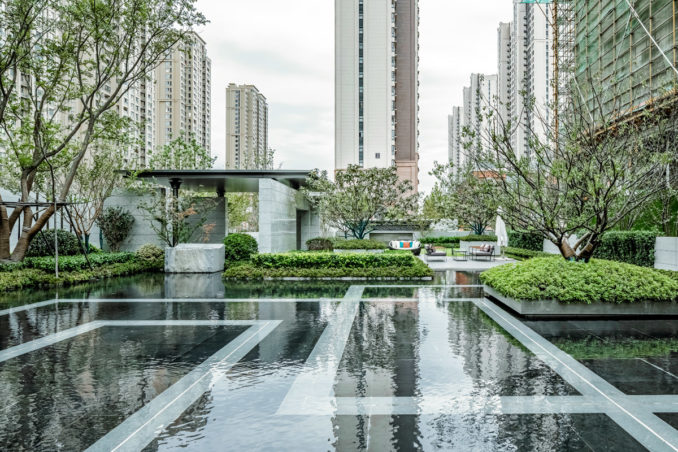
Cultural inheritance
The design inherits and deduces the techniques of Chinese classical gardens. In the streamline design, we learn the spatial design method of classical garden that includes opening and closing, moving landscape step by step. In terms of the relationship between indoor and outdoor, the structure and the surrounding environment, as well as the streamline processing, we use the design techniques of the concept of “master-slave and key point”, “penetration and hierarchy”, the relationship between “seeing and being seen” and to extend every visual axis that echoed with the surrounding environment.
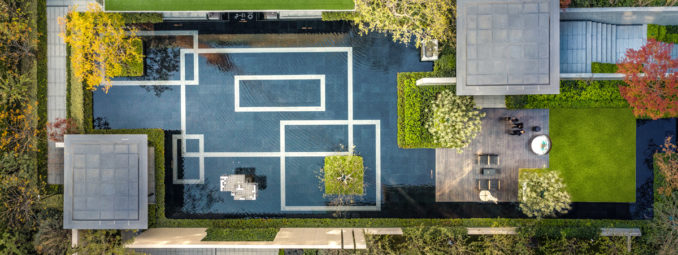
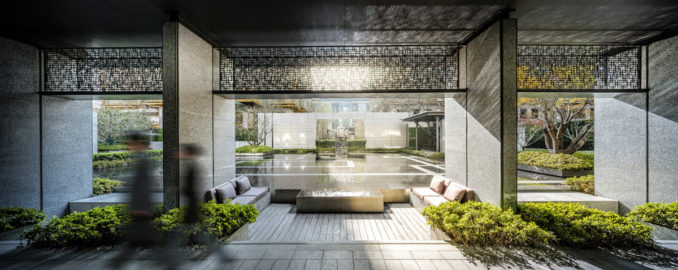
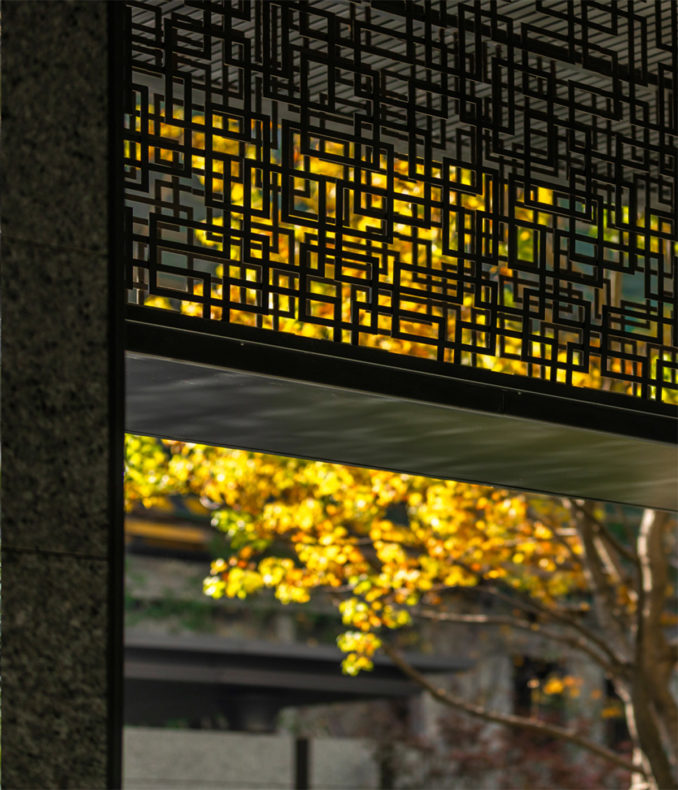
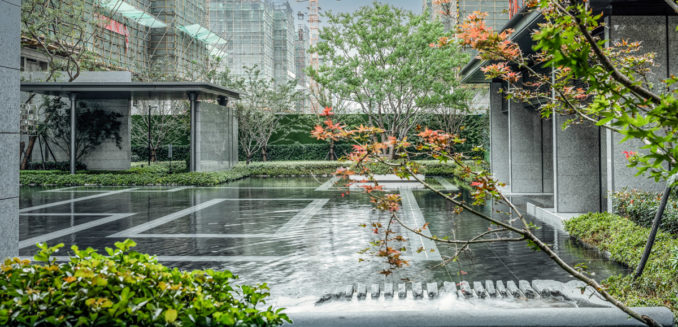
The public exhibition hall of art aesthetics
We hope to create an outdoor art exhibition hall that can improve the public aesthetic. In the sculpture design, cultural symbols, and landscape details, we strengthen the artistic characteristics and the visual beauty. The main sculpture in the exhibition hall, learn from artistic “Taihu stone”, stays with water. The pixelated Taihu stone, combined with hidden light, forms a modern visual feature with the sense of science. The treatment of corridor grille and lightings, which echo the lattice language of theme sculpture, form a unified design vocabulary. The center waterscape of the project, as an art plaza in the future, will hold some artistic activities to promote the artistic accomplishment and aesthetics of the whole community.
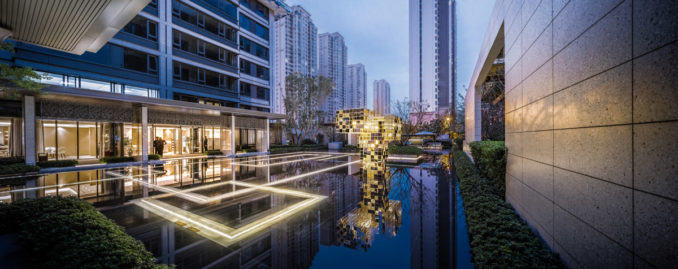
Close cooperation with clients and other professionals
From the project design to project implementation, we had deep communication with the architecture design, interior design, engineering department, community management department and the surrounding residents to discuss the function positioning and usage needs of future life. In the process of communication, we constantly modified the design and added plenty of design details to better meet the needs of residents. In addition, we also conducted whole-process supervision during the implementation of on-site construction, held several meetings with construction organization, formulated detailed rectification plans according to actual on-site problems and supervised the implementation, and achieved final results.
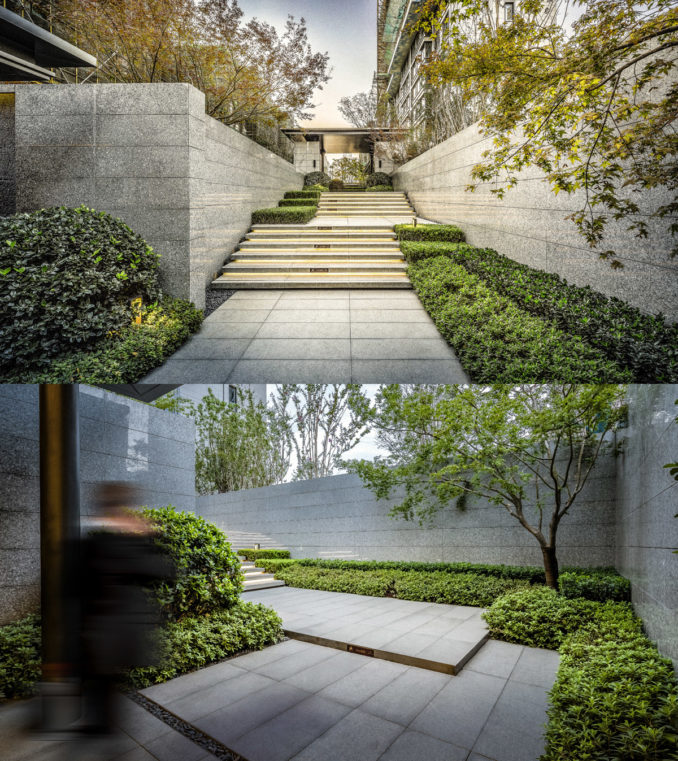
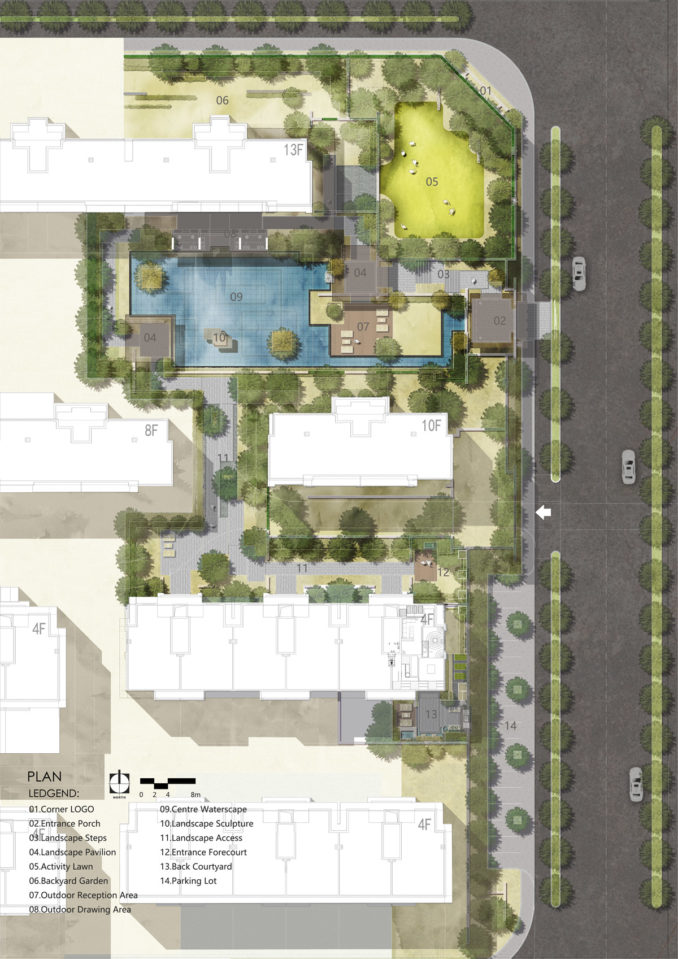
Tide Mansion – Rubik’s cube parlor
Location: Hefei, Anhui, P.R. China
Project Credits
Landscape Architecture Firm: Beijing Sunshine Landscape CO. LTD
Landscape Architect: Hua Yang, Jie Liu, Jingli Wu, Guangtao Xue, Keyuan Cui, Junping Zhang, Yiyun Ren, Mingna Liu.
Client: Sunac China Holdings Limited
Photography and Image credits: Yi Lin

