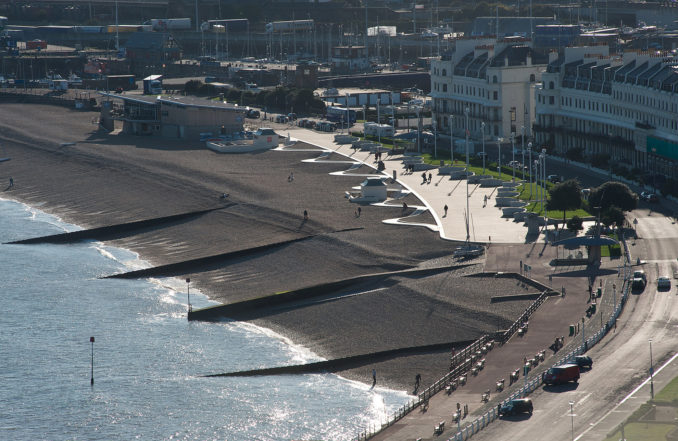
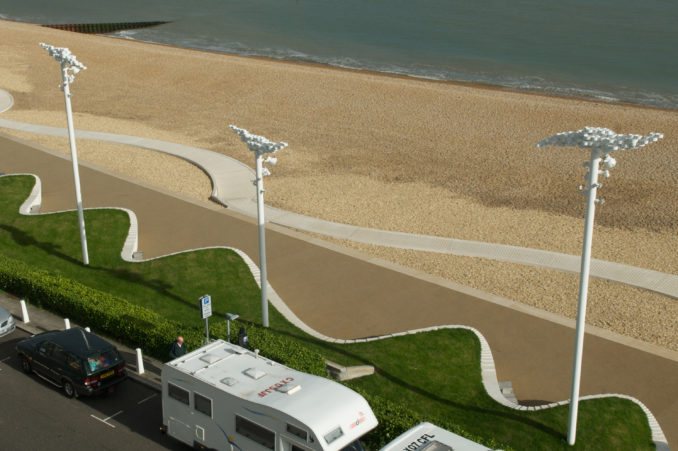
Dover’s Esplanade has been given a radical overhaul by Tonkin Liu. The project has been conceived as three artworks, Lifting Wave, Resting Wave, Lighting Wave, that have grown out of their social and environmental context and the way they are constructed.
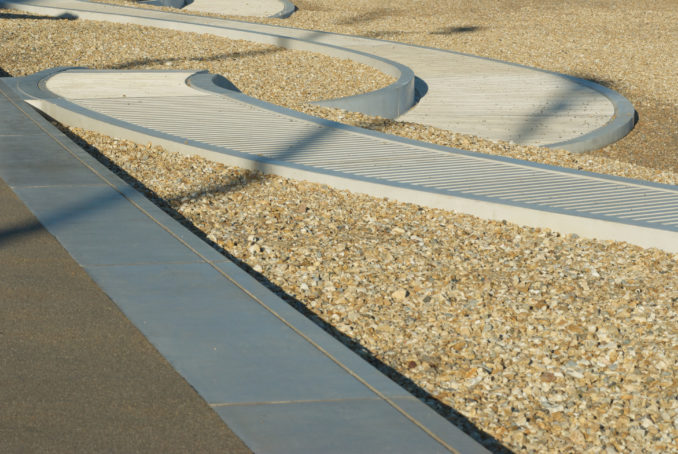
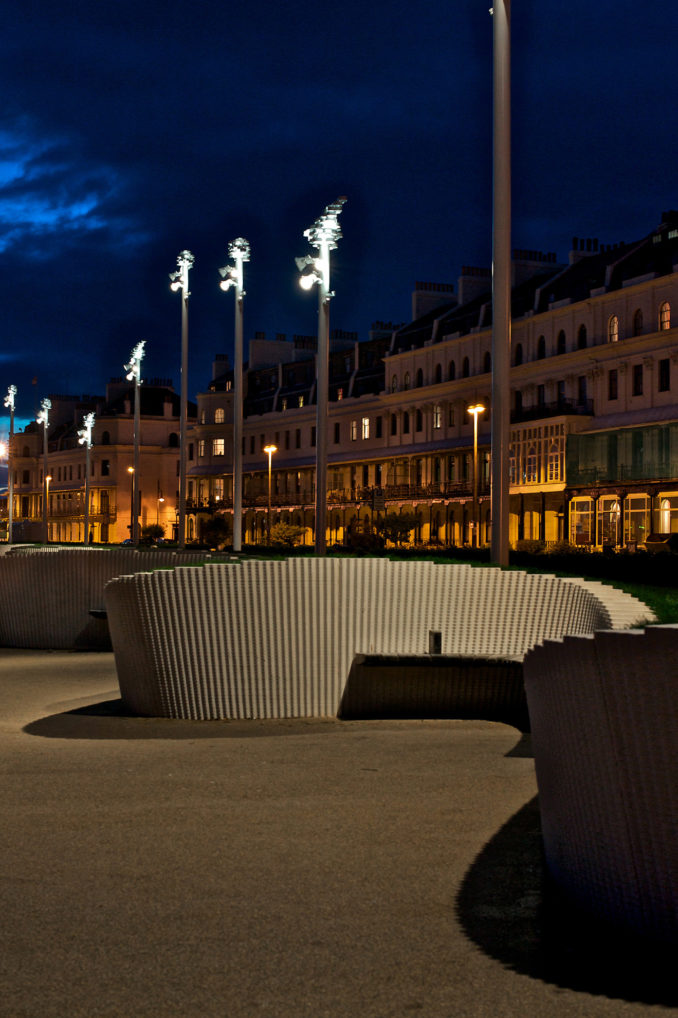
The scheme was the winning entry in a design competition organised by the Landscape Institute on behalf of Dover Harbour Board, Dover District Council, Kent County Council, SEEDA and English Heritage.
What was the brief?
The brief was to create a modern, attractive new seafront that connects the Eastern and Western docks. The esplanade should become a major attraction in itself, a place to see and be seen, a place where arts and culture can be encouraged to thrive, and a key setting for a variety of creative activities, temporary and permanent.
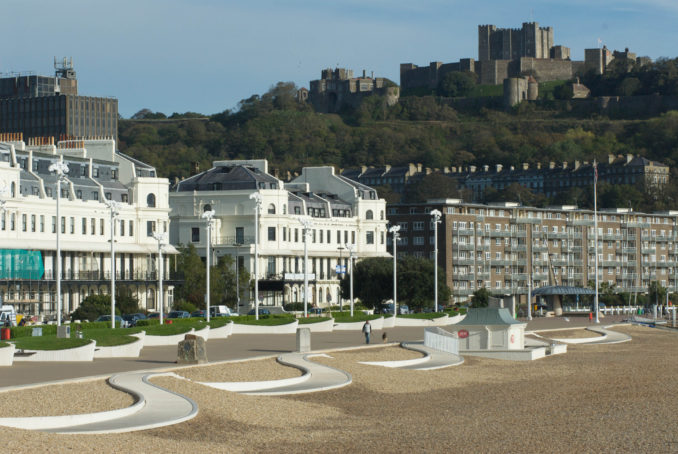
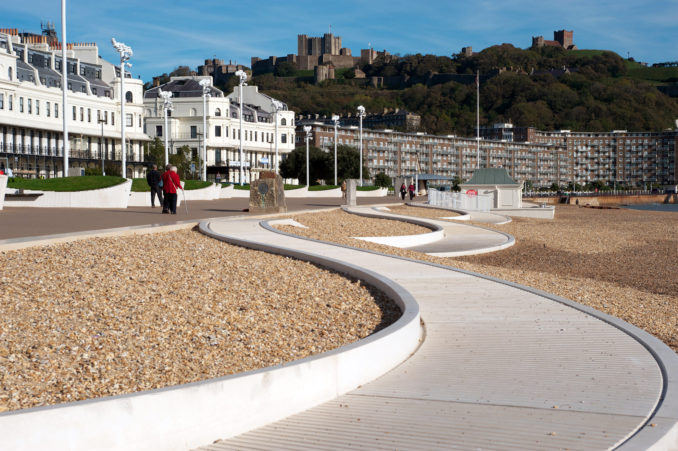
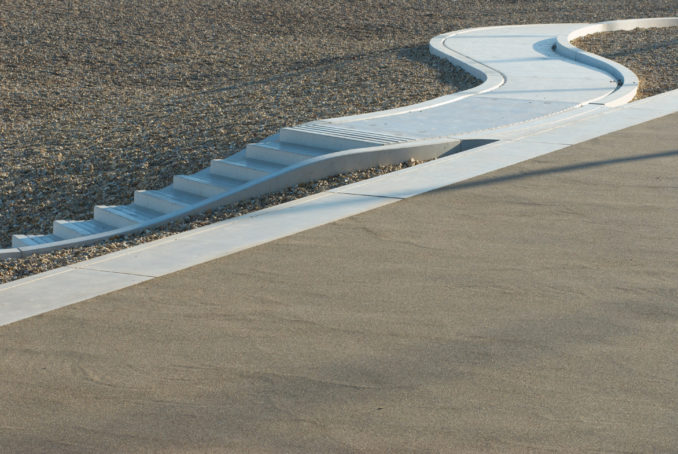
How is the project unique?
The scheme harnesses the architectural language of Dover’s identity; the gentle nature of waves on the sheltered beach, the rhythmical sweep of the Georgian Seafront Terrace, and the undulating topography of the White Cliffs of Dover.
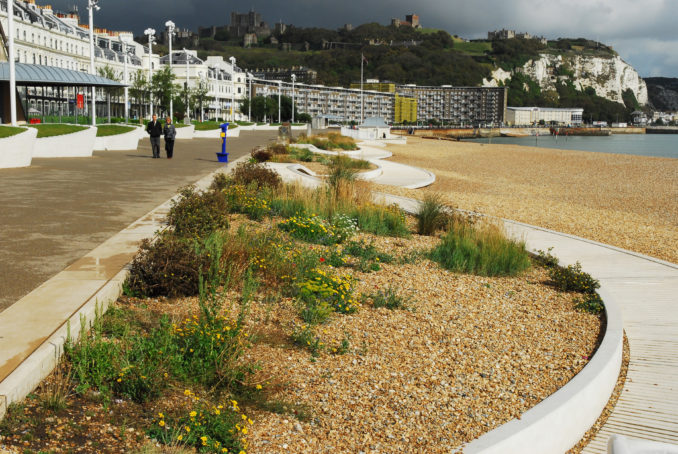
Individually, each of the three waves makes a contextual reference to the place, responding to the environmental conditions of the seafront location. Each fulfils the social tasks in the form of a physical provision and through psychological association. Each explores themes at the scale of the city and at the fine scale of construction detail. By looking for inspiration in the context of Dover as well as the broader context of the sea, and by asking people and the place ‘what it wanted to be’, Tonkin Liu have added something particular to the public realm.
What were the solutions?
The Lifting Wave is a repeated formation of sculptural ramps and staircases made of pre-cast white concrete that rise and fall to connect the Esplanade to the lower shingle beach. The Lifting Wave combines ramps formed of miniature steps that create a light-catching textured surface, with layered steps. The gentle ramps’ sinuous line allow access for all and brings dynamic forms to the beach. The experience of going to and from the sea is enriched by shingle gardens of local plant species between the undulating ramp and the new seawall coping. Rainwater is directed along the slatted surface into a channel at the side of the ramp.
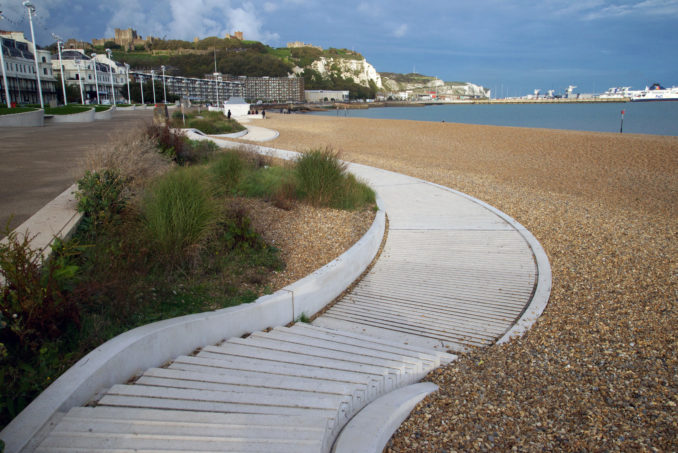
The Resting Wave is a sculptural retaining wall that runs the length of the Esplanade, providing seating spaces sheltered from the south-westerly wind and orientated towards the sun. The wall is constructed with a shifting system of pre-cast white concrete blocks cast in stacked timber moulds, which result in a textured surface evocative of the sedimentary strata layers of Dover’s White Cliffs. The surface is designed to create shadows, minimising glare and discouraging fly-posting and tagging. Within the wall’s recessed bays are benches made of weathered oak, shot-blasted and bleached to the texture of ocean driftwood. The Resting Wave’s form tilts back and forth in a system of convex and concave forms, creating a rippled surface that catches the light. Undulating raised lawns follow the curving line of the wall providing a setting for picnics, with trees bringing seasonal colour and shelter from the sun.
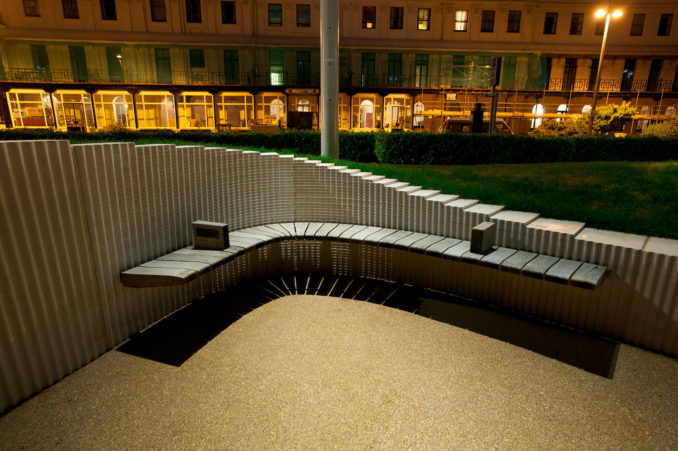
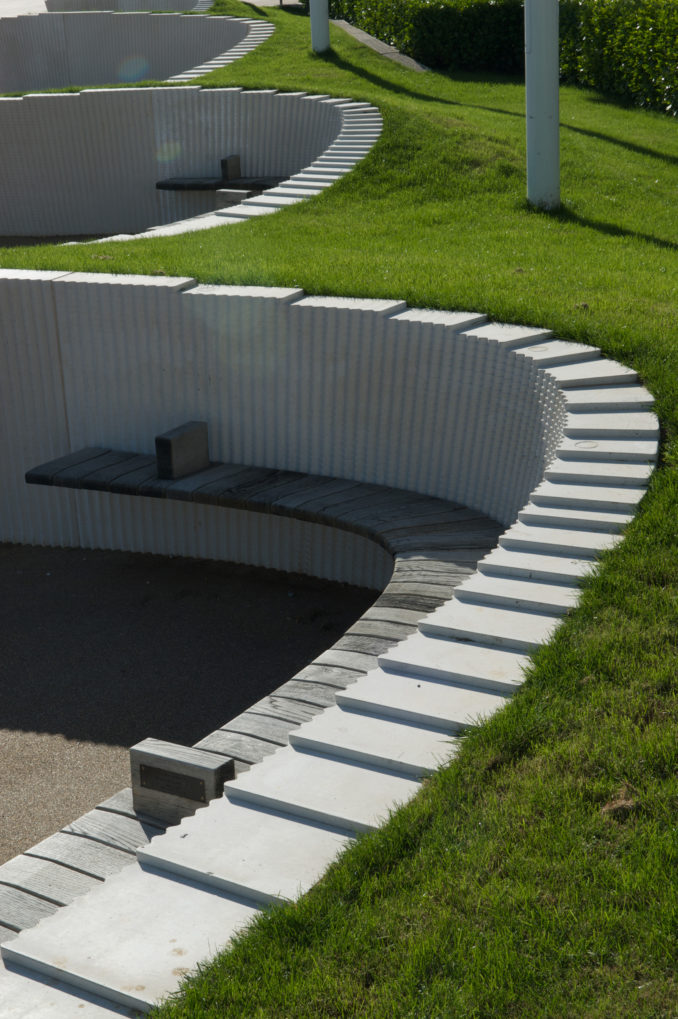
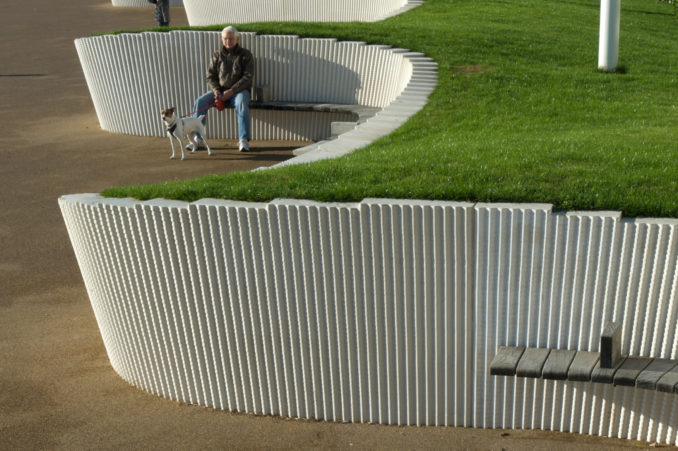
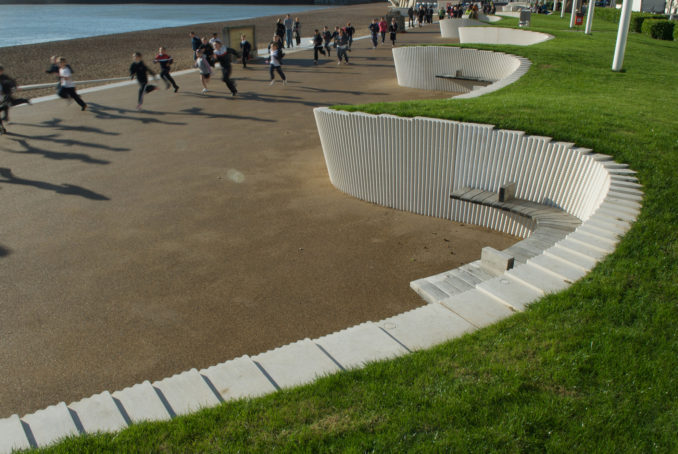
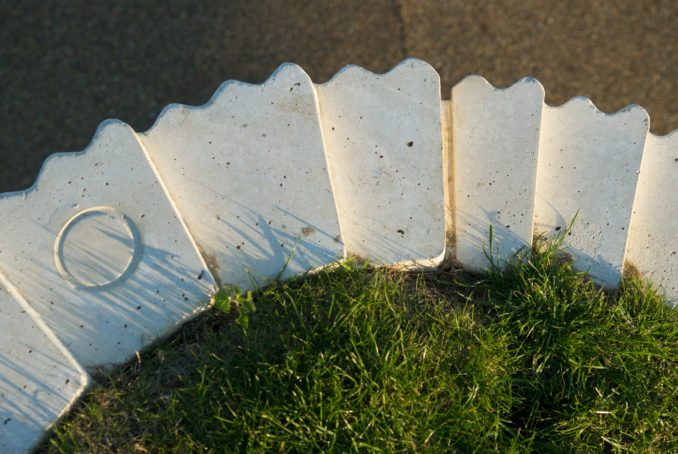
The Lighting Wave is a sculptural line of white columns with artwork that captures the light, bringing improved amenity lighting and programmed lighting sequences to the Esplanade. Along the length of the Esplanade the columns rise and fall, catching the light of the day as well as creating a lighting feature at night. The Lighting Wave combines large flood lights to illuminate the Lifting Wave, medium spot lights to accentuate the undulating Resting Wave, and mini spot lights to be reflected by the artwork at its top. All are programmed to an intelligent lighting system that marks the passing of time with a energetic lighting sequence on the hour and a slower one on the quarter hour. The interactive low-energy LED lights have been specifically programmed to create a dynamic wave movement, bringing a sense of delight to the seafront.
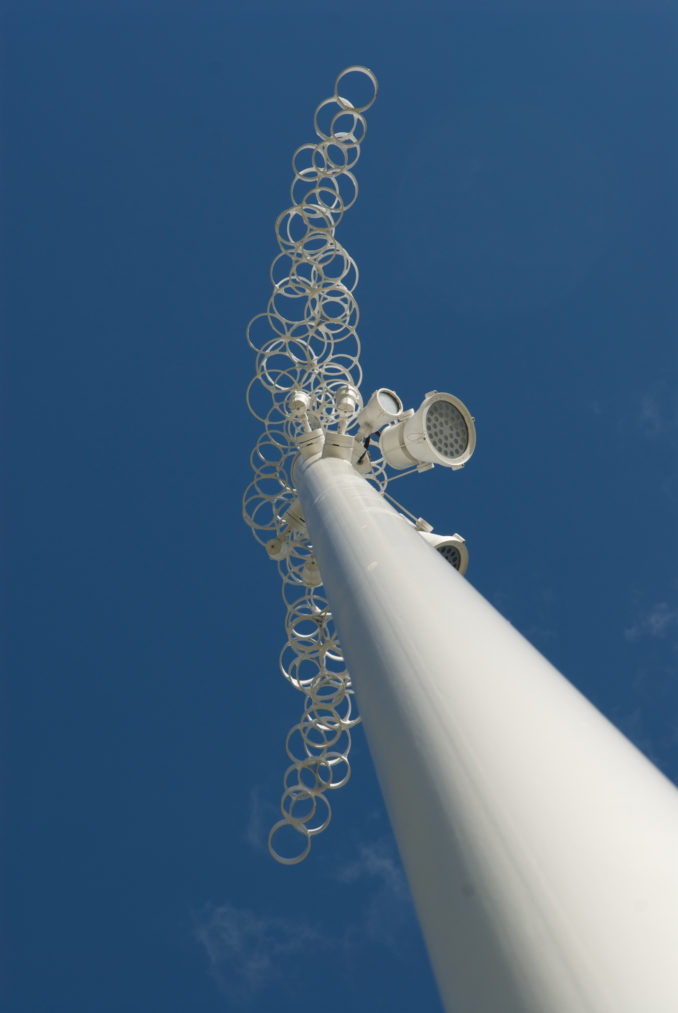
The three waves each make contextual reference to place, responding to the environmental conditions of the seafront location; each fulfil social tasks in the form of physical provision and through psychological association; each explore themes at the scale of the city and at the fine scale of construction detail. By looking for inspiration in the context of Dover as well as the broader context of the sea, and by asking people and the place ‘what it wanted to be’ Tonkin Liu have added something particular to the public realm.
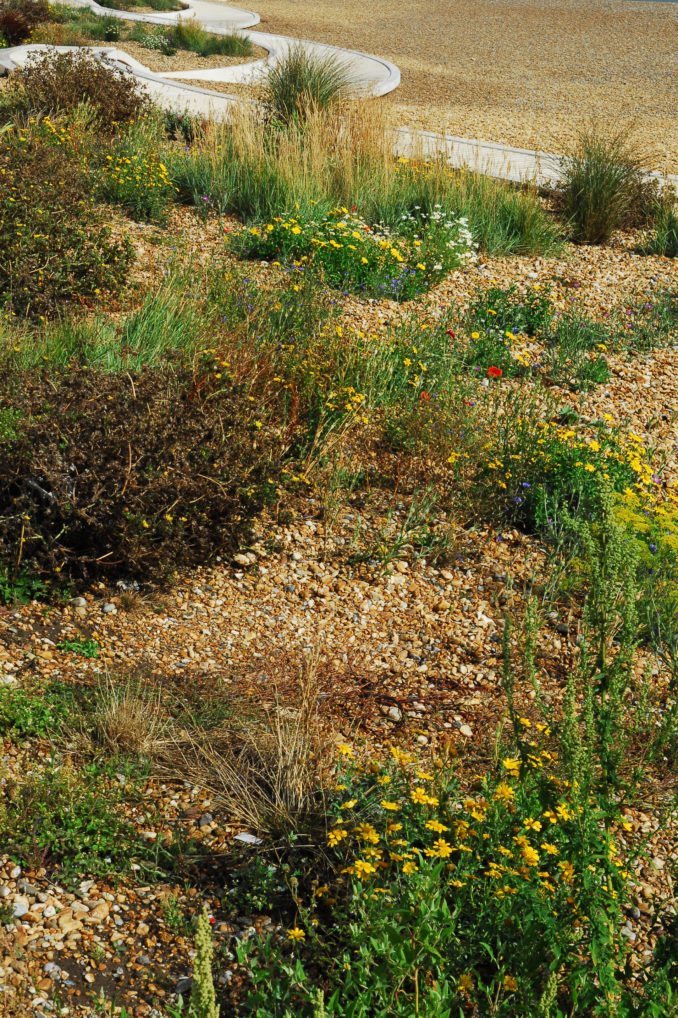
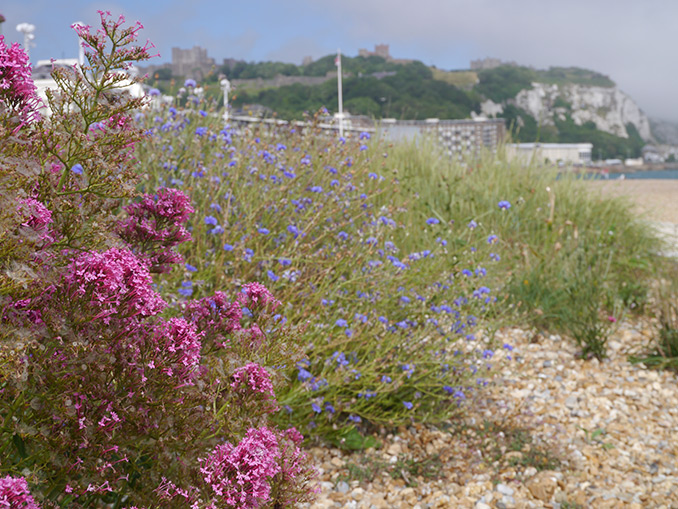
Design Team
Tonkin Liu | Architectural & Lighting Designer
Rodrigues Associates | Structural Engineer
Jacob’s | Civil & Services Engineer
Mike Smith Studio | Lighting Sculpture
Photography | Mike Tonkin
