Winner of the Award of Excellence in the 2023 WLA Awards – Built Small Landscape Design category
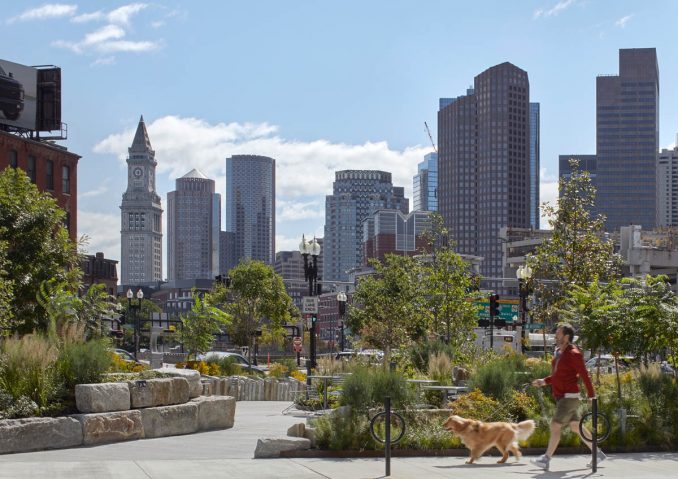
North Meadow is a site of constant reinvention. Once open water within the Charles River Estuary, then dammed to become “Mill Pond,” it was later filled as part of 19th Century development. In the 20th century, this site was overshadowed by elevated Interstate 93. After years of planning and construction—the famed “Big Dig,”—I-93 went subterranean, allowing for the realization of The Rose Kennedy Greenway, a corridor of Parks knitting together Downtown Boston. As the northernmost and last unbuilt Park space on The Greenway, North Meadow is both a gateway and a keystone greenspace providing outsized impact and a much-needed natural oasis for downtown Boston.
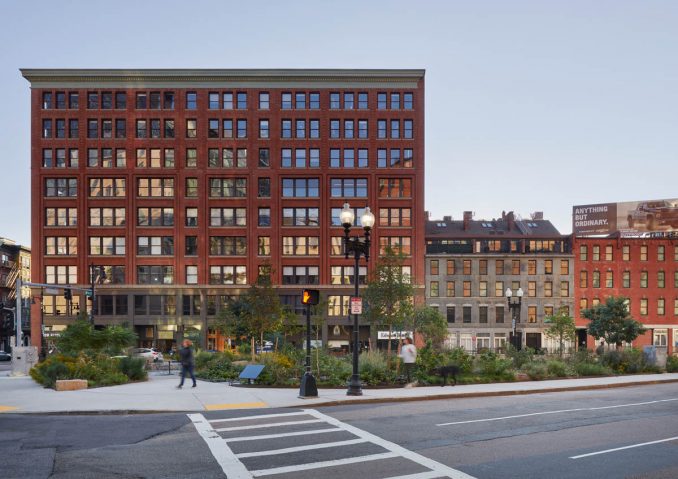
The site’s history and a robust public engagement process drove the Park’s principles and concept designs. Over the summer and fall of 2019, the design team facilitated a series of workshops with the adjacent neighborhoods, revealing community priorities to maximize nature, create a place for serenity and showcase the site’s history.
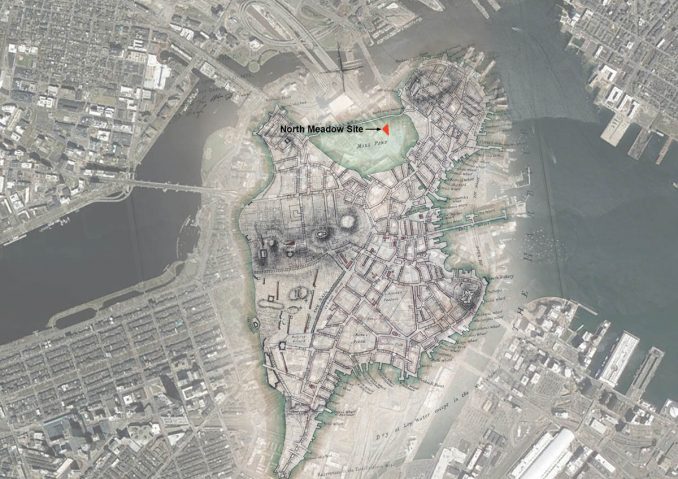
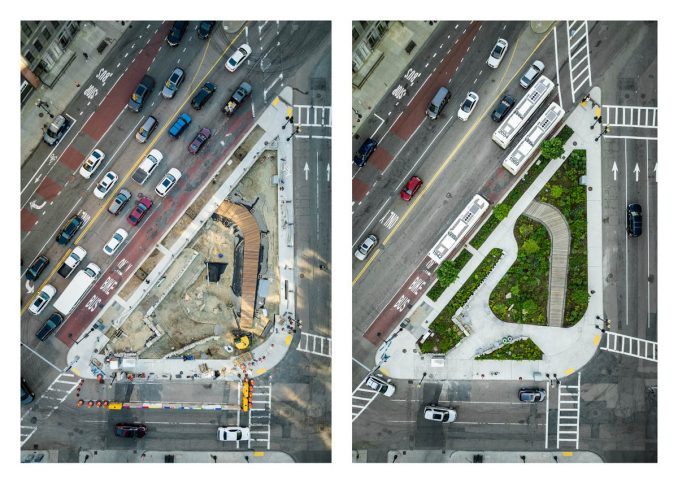
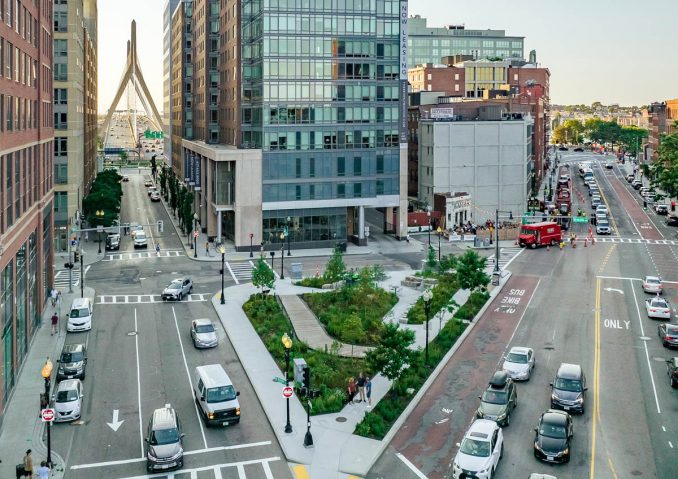
The project is located between the North and West Ends of Boston. The small site, at 9000 square feet, is exposed to intense traffic noise. It has the additional constraint of very restrictive loads given its location over the Central Artery/Tunnel. With the site’s constraints and pressures, the design team approached the Park design as an opportunity for a simple, powerful gesture.
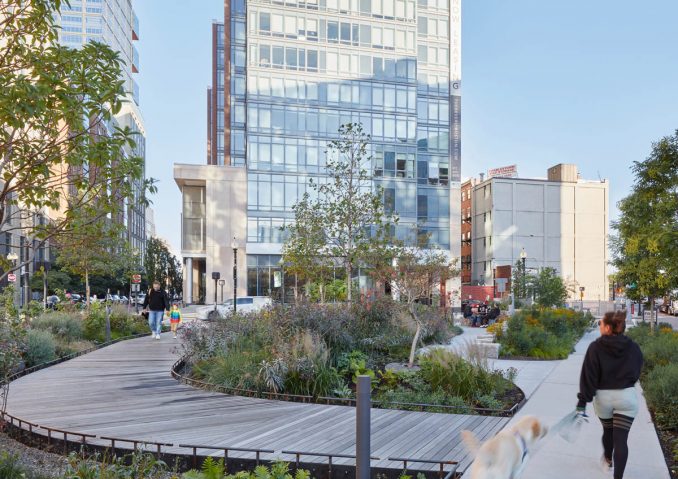
The resulting Park is a tribute to the Charles River’s estuarine ecology. The resulting design, “This Was Once a Pond,” is a direct response to the neighbors’ desires for nature, calm and biodiversity in the heart of the City. The design abstracts the historic water’s edge into a place of tranquility, with native meadow plantings and a boomerang-shaped boardwalk inviting neighbors to traverse the meadow with percussive footsteps and shifting views. At its southern bend, the boardwalk’s alignment maximizes the magnificent view of The Greenway and frames the iconic Boston Custom House Tower. The Park introduces a new green foreground and a sense of playfulness that changes Bostonians’ relationship to this familiar skyline.
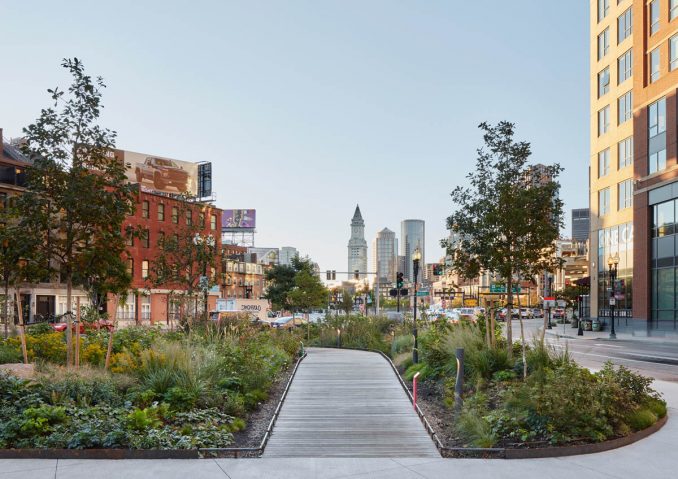
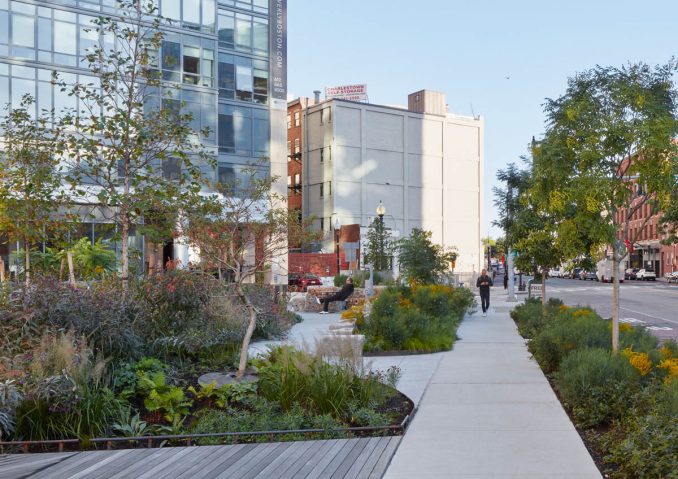
Further tying the Park to its historical evolution, the designers utilized granite reclaimed from the 19th century seawalls unearthed during the Big Dig as seat walls and sawtooth edgers for planting beds. Additional reclaimed granite boulders provide visual personality within the meadow vegetation.
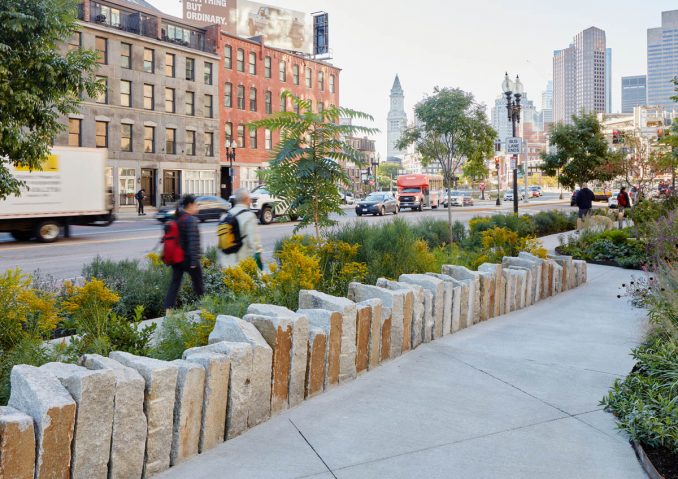
Maintenance was a prime consideration; the plan was developed with The Greenway Conservancy’s staff, including hardy native trees and an understory of shrubs and perennials demonstrated to flourish in The Greenway’s tough conditions. The raised beds and gentle landforms provide soil volumes necessary for a thriving landscape over the tunnel and create a sense of enclosure and sound barrier from passing traffic. Playful signage draws visitors’ attention to unique aspects of the site and highlights the entirety of The Greenway.
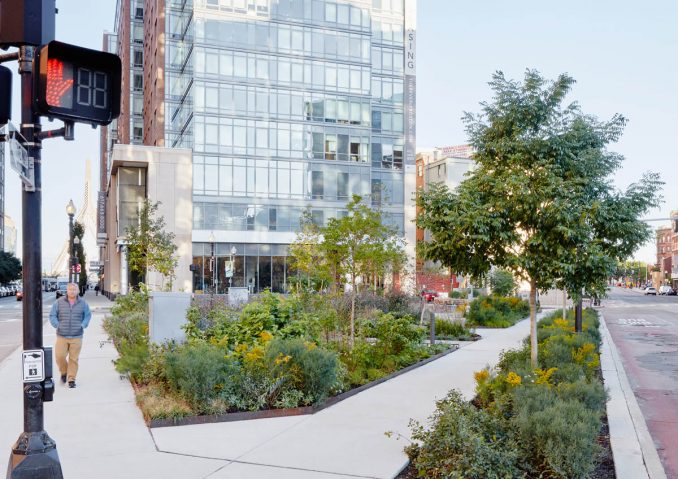
North Meadow delivers a small but mighty ecosystem offering seasonal change, habitat value, and a respite for people. Working with a premier client, this space will be stewarded for generations to come as a verdant oasis on a site of constant change in Downtown Boston.
This Was Once a Pond: North Meadow on The Rose Kennedy Greenway
Design Team:
Prime Consultant and Landscape Architect of Record: ASK+
Design Landscape Architect: Unknown Studio
Civil Engineer: Tetra Tech
Soils Engineering: Pine & Swallow Environmental
Graphic Design: Hovercraft Studio
Lighting: Lumen Studio
Client:
Boston Planning and Development Agency
The Rose Fitzgerald Kennedy Greenway
MassDOT
Photography: Jane Messinger & Chris Rucinski
