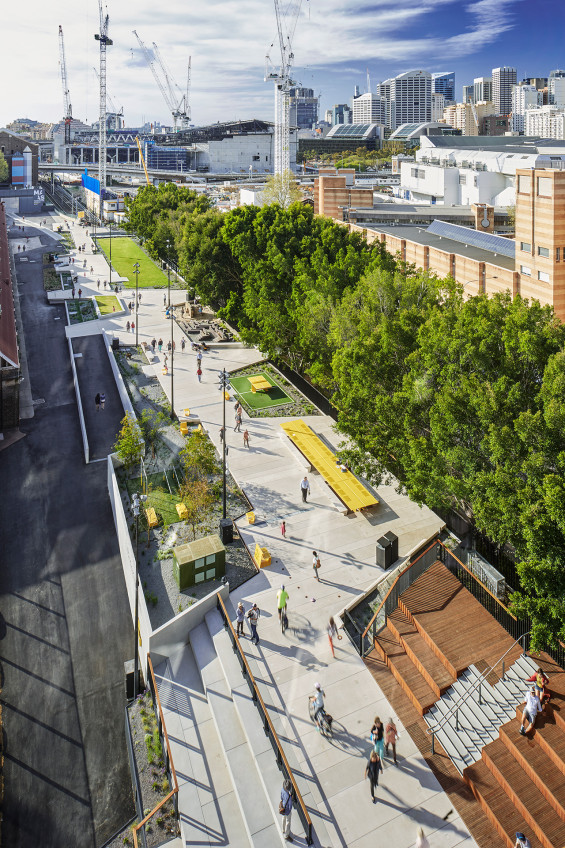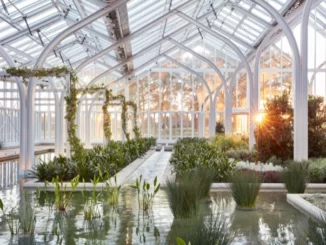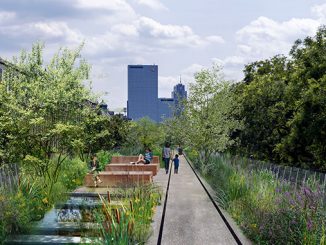The opening of The Goods Line in Ultimo brings the vision of a more connected, sustainable and innovative Sydney one step closer to reality. The Goods Line, a New South Wales Government initiative and delivered by Sydney Harbour Foreshore Authority, is the key strategic link and an important green space for this burgeoning part of the city.
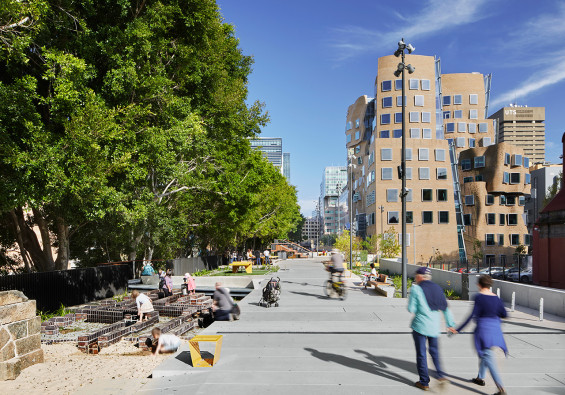
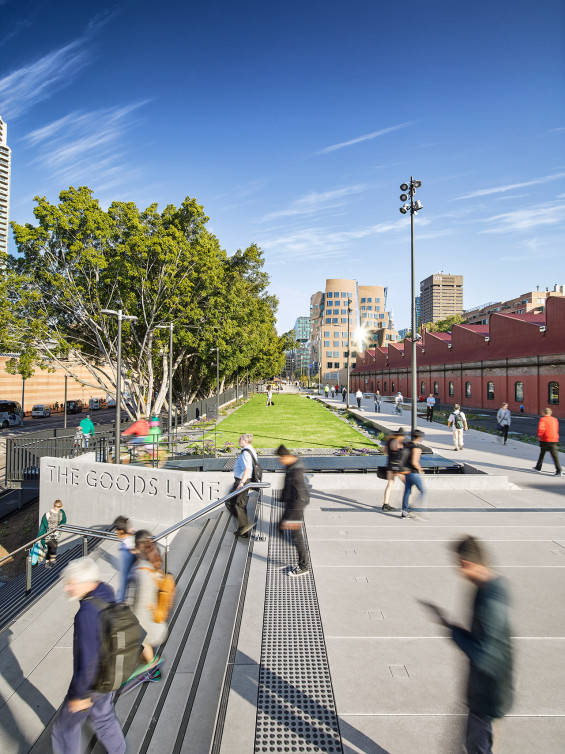
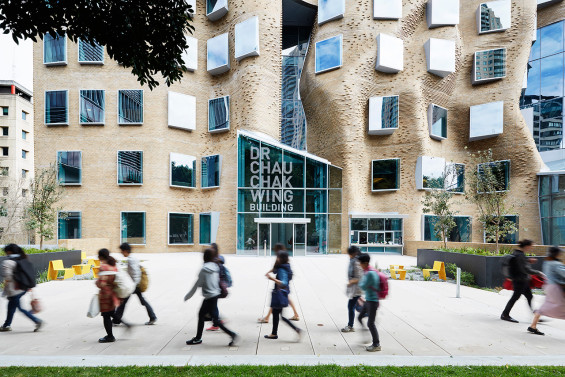
It provides a connection from Sydney’s major train station – Central Station, through to Chinatown and Sydney’s entertainment and leisure precinct Darling Harbour, as well as tapping into the various cultural, educational, and media institutions such as UTS’s Frank Gehry designed Dr Chau Chak Wing Building, the home of our National Broadcaster the ABC, and Sydney TAFE that border the park.
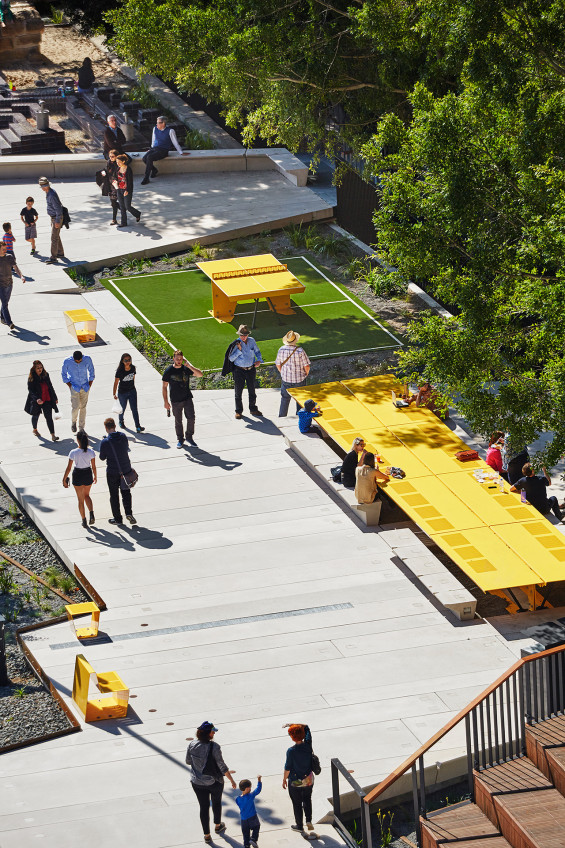
This unique elevated park has seen a disused rail corridor running from Railway Square to Darling Harbour reimagined as a leafy, energised civic spine in the heart of Sydney’s most densely populated area. Beyond its primary connectivity function, The Goods Line is filled with ‘social infrastructure’ from bleachers, bench seats and an amphitheatre to facilities for wi-fi, a children’s play area, table tennis tables and raised lawns.
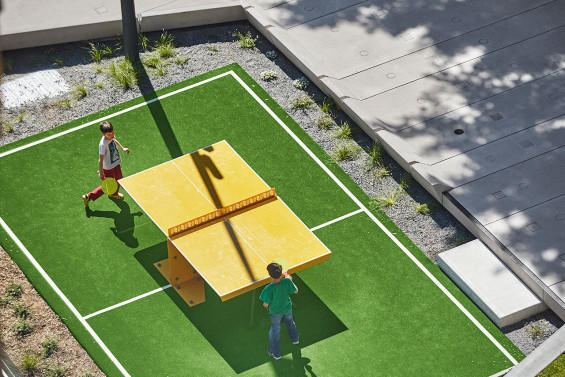
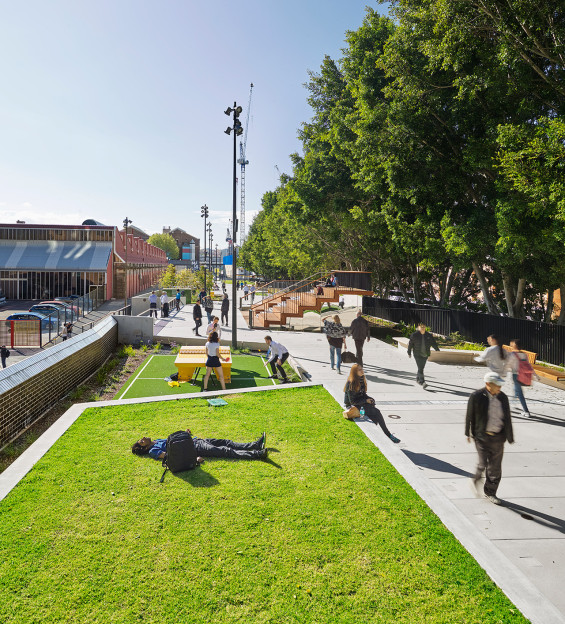
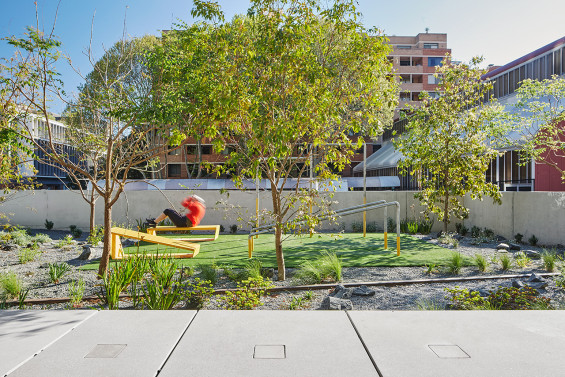
This new platform for public engagement provides a transformative social and environmental role in the precinct. The space also serves as a powerful metaphor for the city’s move from an industrial past to a modern knowledge economy. Bespoke concrete formal seating and fixtures hark back to The Goods Line’s industrial past while the blurred boundaries along its length are designed for programmed pop-up events and festivals, injecting a sense of community into a previously disused urban expanse.
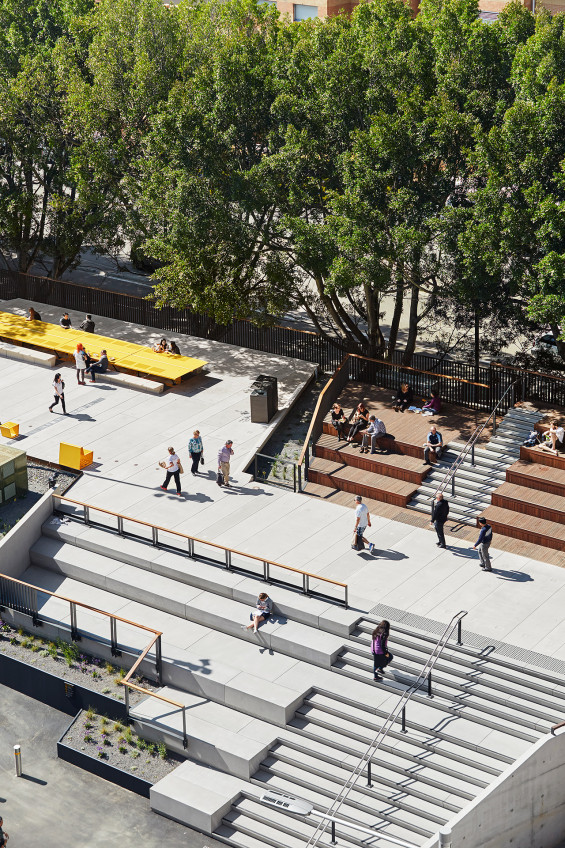
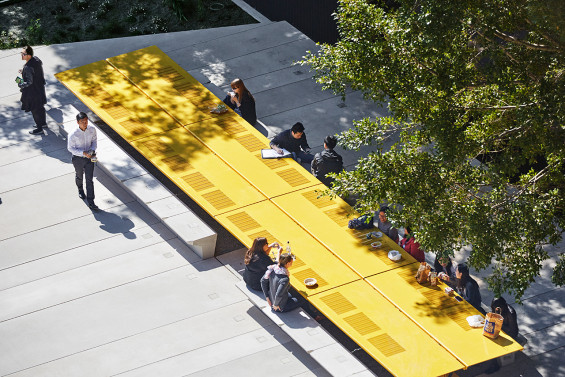
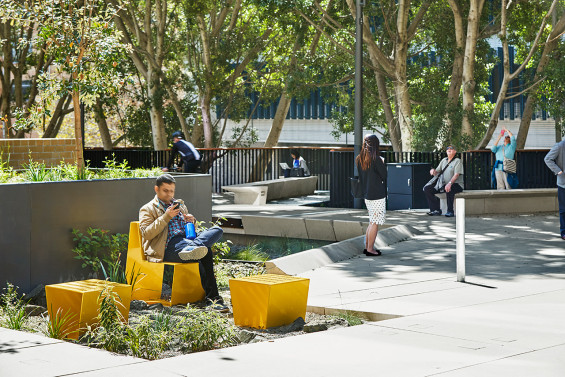
The intentionally non-linear design shifts as it moves along the line to create rich, sub-spaces for different usages. It is a designed to promote opportunities for pausing, occupying and using the corridor in ways beyond merely passing through.
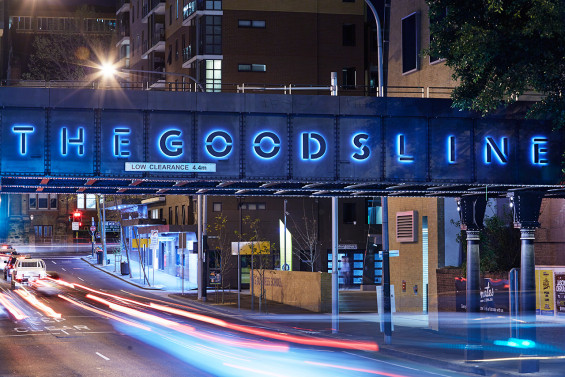
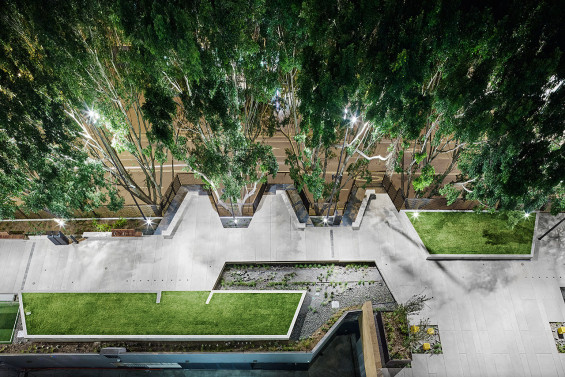
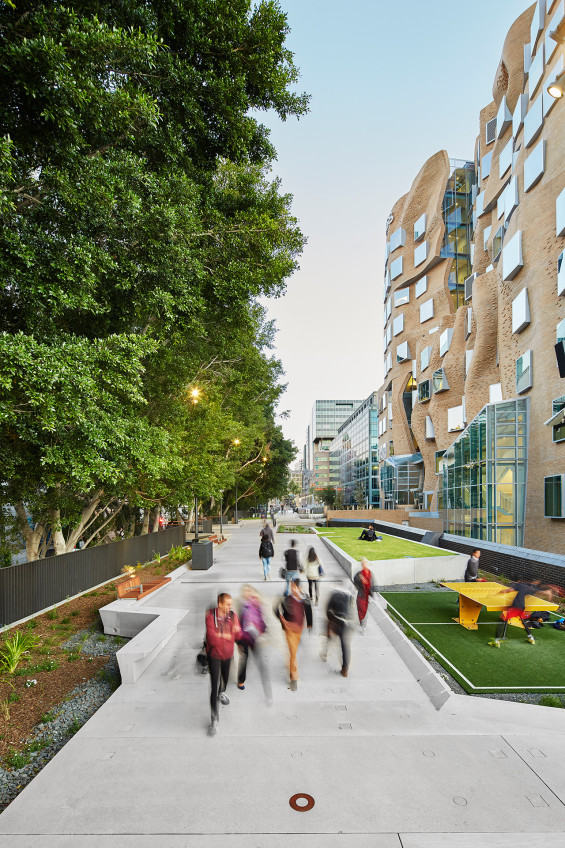
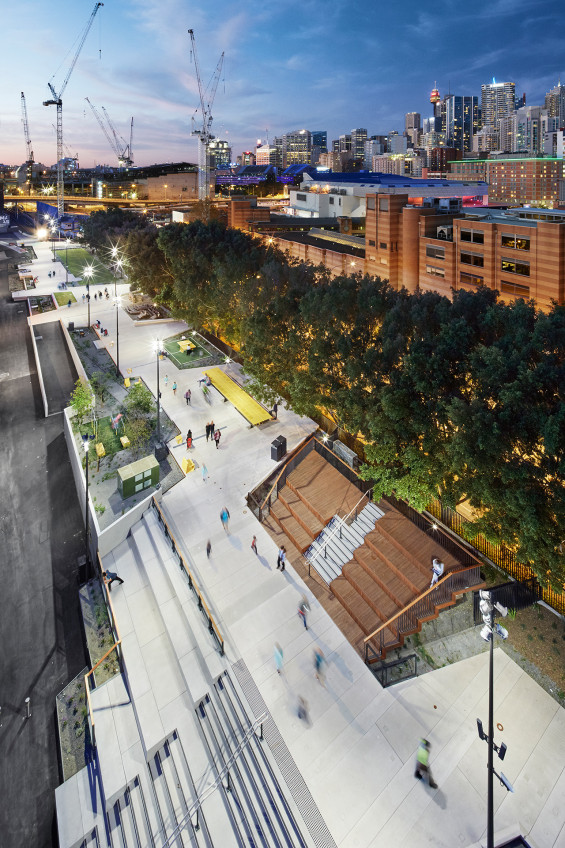
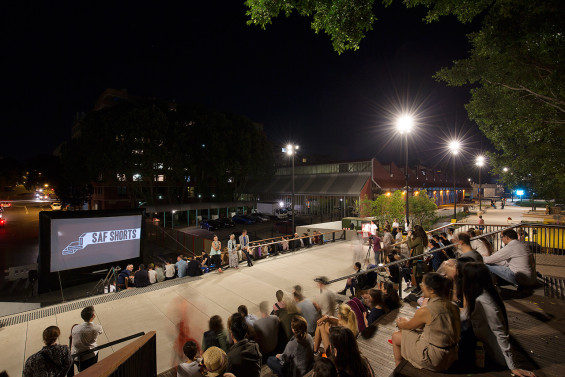
The Goods Line
Location | Ultimo, Sydney, NSW, Australia
Client | Sydney Harbour Foreshore Authority
Project Design Lead | ASPECT Studios
Design Partner | CHROFI
Team |
ASPECT Studios – Project Design Lead (Landscape Architect)
CHROFI – Design Partner (Architect)
Sydney Harbour Foreshore Authority (Client)
ACOR (Civil, Structural, Hydraulic, and Electrical Engineers)
Deuce Design (Interpretive Design)
GML (Heritage Consultant)
JBA (Planning Consultant)
Lighting Art + Science (Lighting Designers)
AR-MA (Research for precast concrete)
Gartner Rose (Head Contractor)
Photography: Florian Groehn, Simon Whitbread
Year | 2015
Length | 273 metres (North section)
Area size | 6,995m² (North section)
Awards | 2014 Australia Award for Urban Design; Policies, Programs and Concepts – Small Scale

